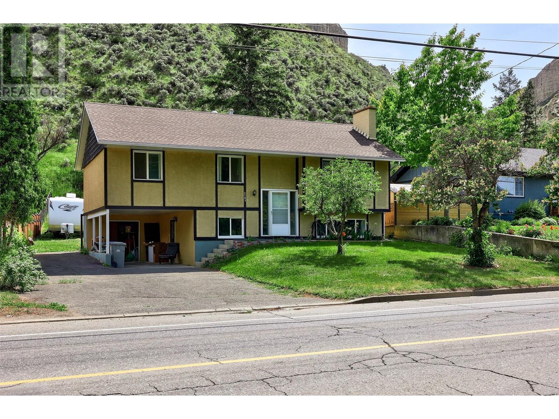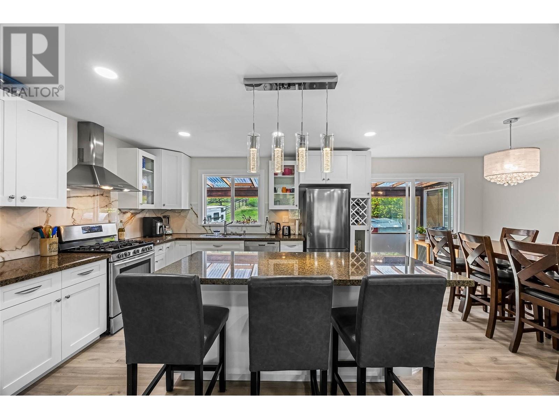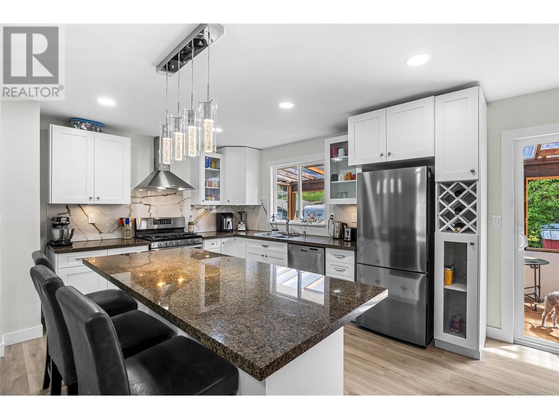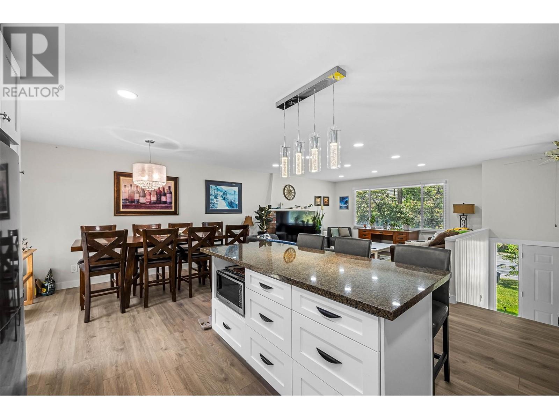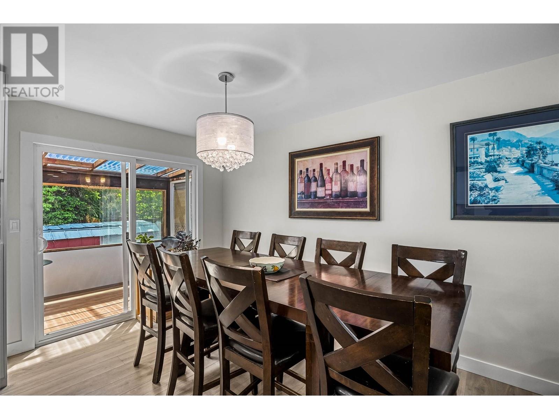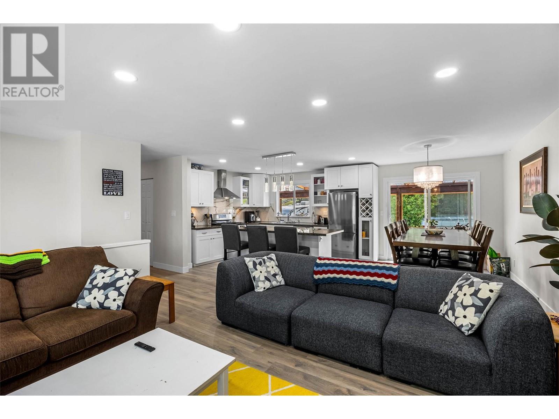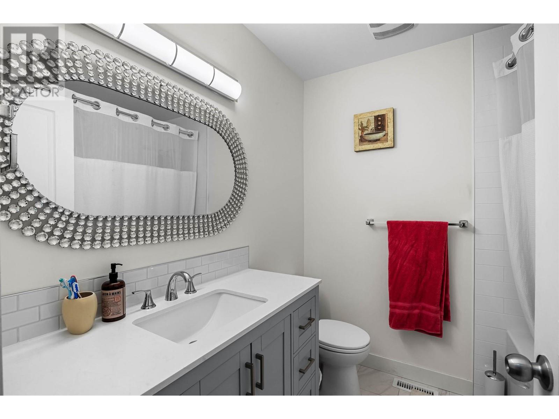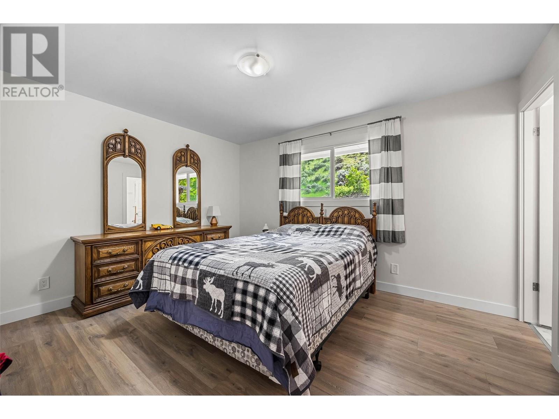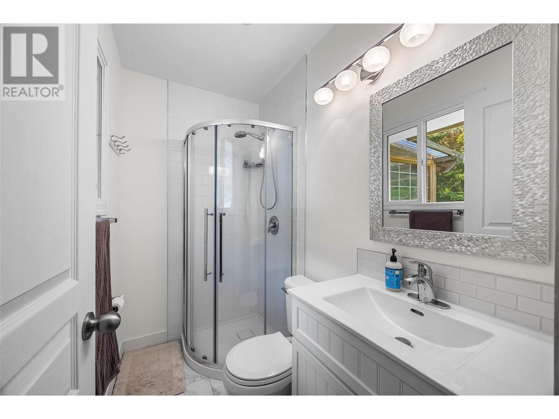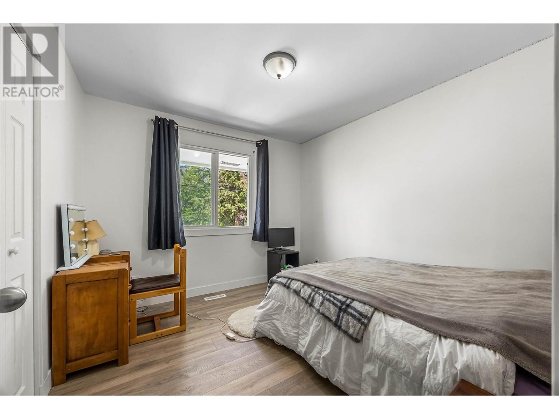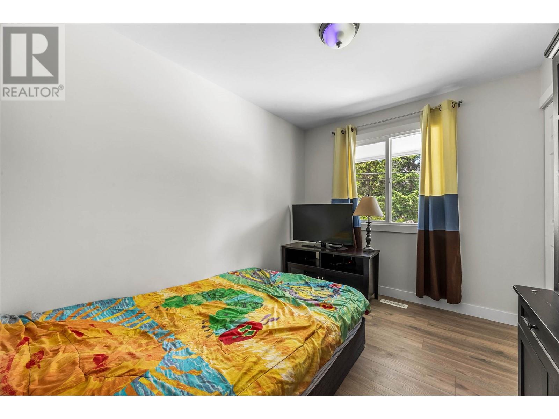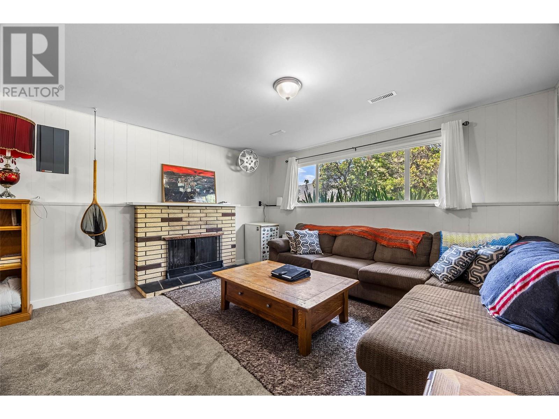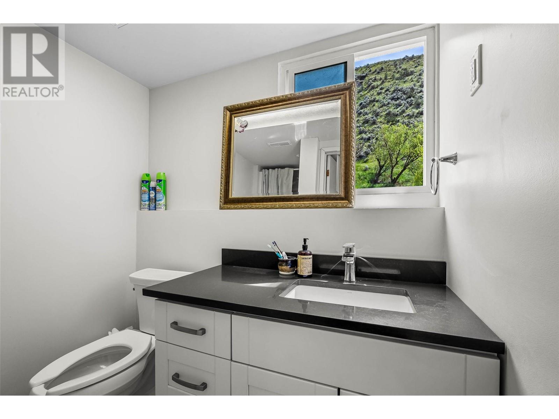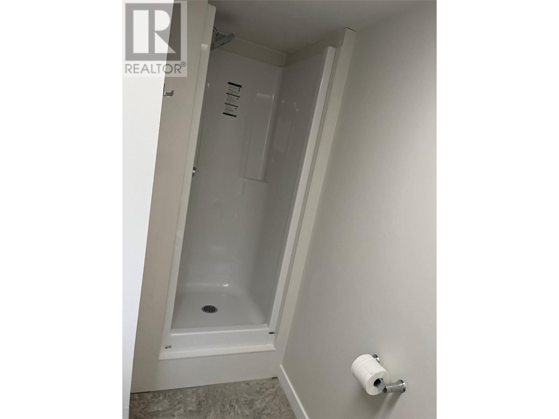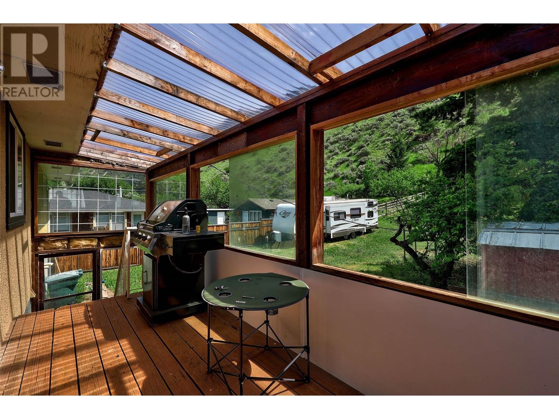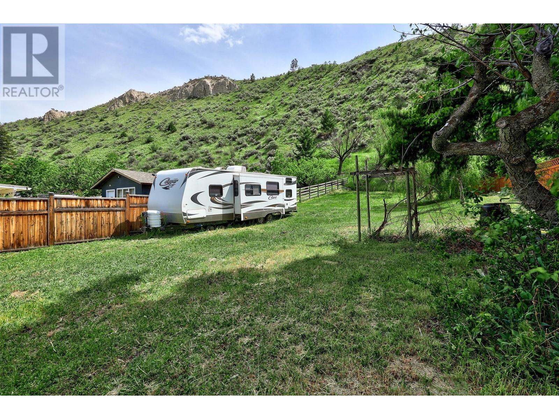2103 Valleyview Drive Kamloops, British Columbia V2C 4C3
4 Bedroom
3 Bathroom
1,936 ft2
Fireplace
Forced Air, See Remarks
$779,000
Welcome to this tastefully renovated home located in the heart of Valleyview. Open concept kitchen, with granite countertops, stainless steel appliances and gas stove. On the main floor you will also find two fully modern bathrooms. Home has new laminate flooring and paint throughout. Roof was done in 2022. Centrally located within walking distance to both elementary and High schools, as well as shopping .and bus route. The house is situated on a massive usable lot with tons of available parking. Nothing to do here but move-in and enjoy! (id:60329)
Property Details
| MLS® Number | 10342888 |
| Property Type | Single Family |
| Neigbourhood | Valleyview |
| Amenities Near By | Schools, Shopping |
| Parking Space Total | 1 |
Building
| Bathroom Total | 3 |
| Bedrooms Total | 4 |
| Appliances | Dishwasher, Hood Fan, Washer & Dryer |
| Constructed Date | 1971 |
| Construction Style Attachment | Detached |
| Exterior Finish | Stucco, Wood |
| Fireplace Fuel | Wood |
| Fireplace Present | Yes |
| Fireplace Type | Conventional |
| Flooring Type | Carpeted, Laminate |
| Heating Type | Forced Air, See Remarks |
| Roof Material | Vinyl Shingles |
| Roof Style | Unknown |
| Stories Total | 2 |
| Size Interior | 1,936 Ft2 |
| Type | House |
| Utility Water | Municipal Water |
Parking
| Attached Garage | 1 |
| R V |
Land
| Acreage | No |
| Land Amenities | Schools, Shopping |
| Sewer | Municipal Sewage System |
| Size Irregular | 0.42 |
| Size Total | 0.42 Ac|under 1 Acre |
| Size Total Text | 0.42 Ac|under 1 Acre |
| Zoning Type | Unknown |
Rooms
| Level | Type | Length | Width | Dimensions |
|---|---|---|---|---|
| Basement | Full Bathroom | 7'3'' x 4'6'' | ||
| Basement | Laundry Room | 12'4'' x 11' | ||
| Basement | Bedroom | 9' x 9' | ||
| Basement | Recreation Room | 24' x 14' | ||
| Main Level | Bedroom | 10' x 8' | ||
| Main Level | Bedroom | 11'1'' x 9'5'' | ||
| Main Level | Full Ensuite Bathroom | 8'2'' x 4'5'' | ||
| Main Level | Full Bathroom | 9' x 6'1'' | ||
| Main Level | Primary Bedroom | 11' x 9'6'' | ||
| Main Level | Dining Room | 11'6'' x 8'7'' | ||
| Main Level | Living Room | 15'5'' x 14'1'' | ||
| Main Level | Kitchen | 11'6'' x 11' |
https://www.realtor.ca/real-estate/28149505/2103-valleyview-drive-kamloops-valleyview
Contact Us
Contact us for more information
