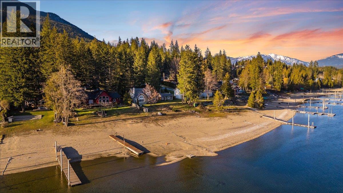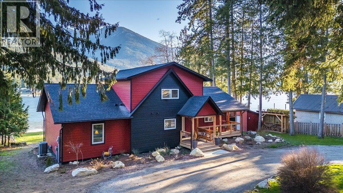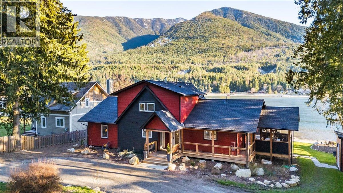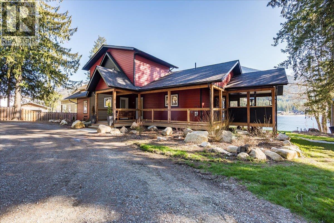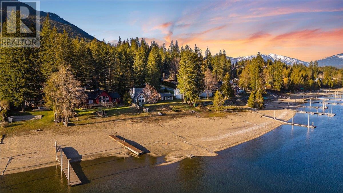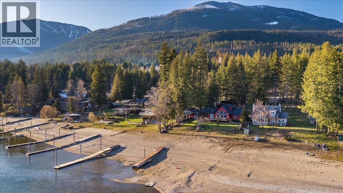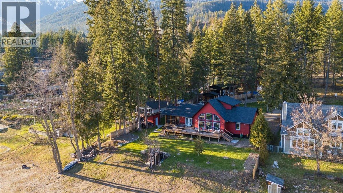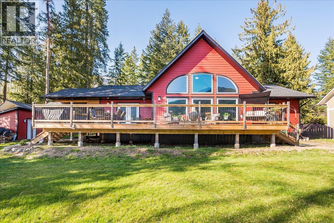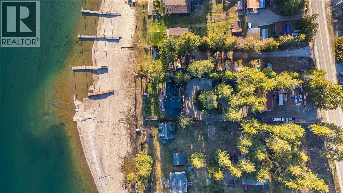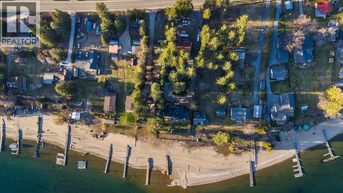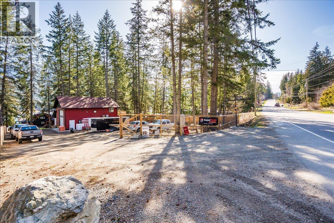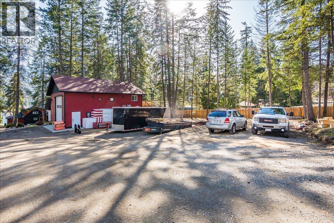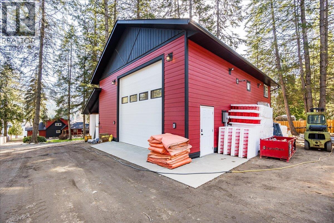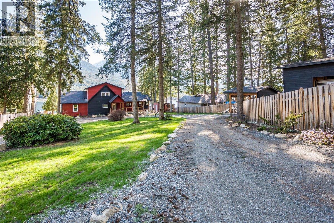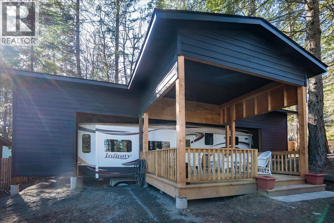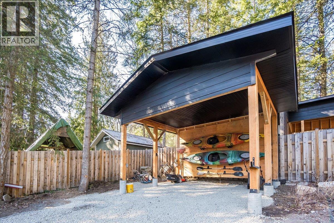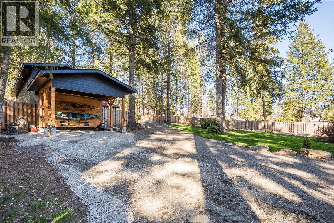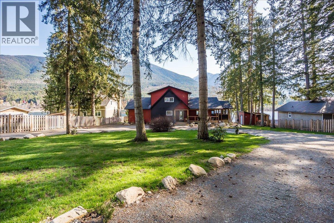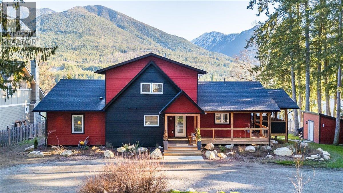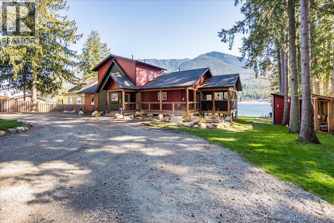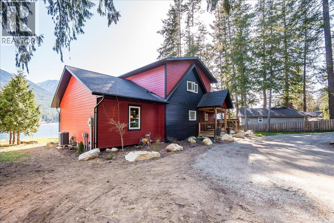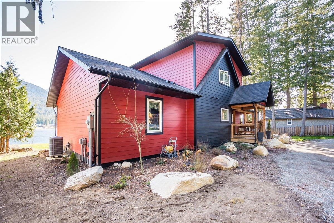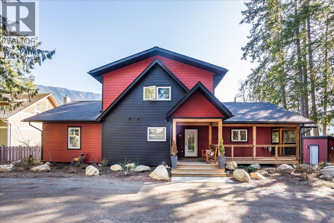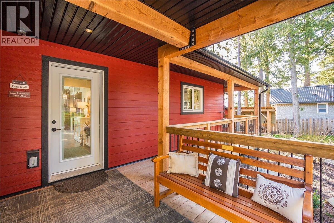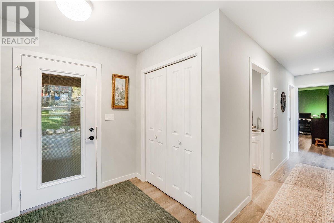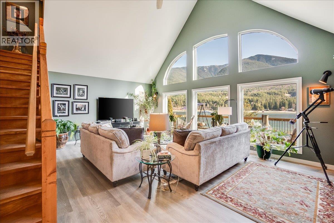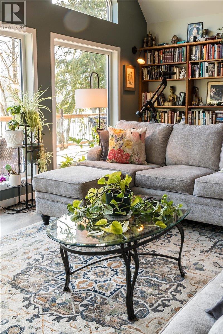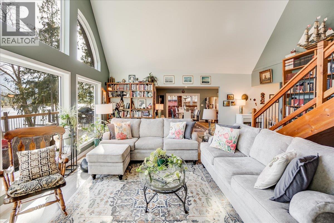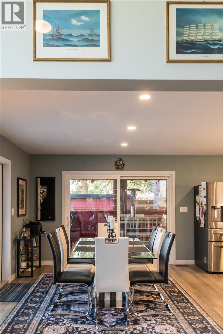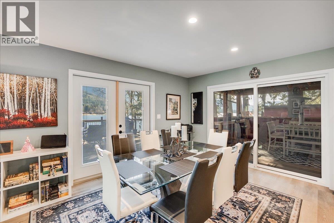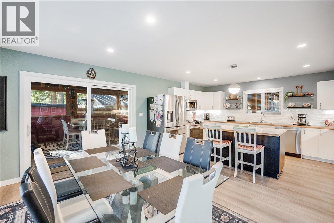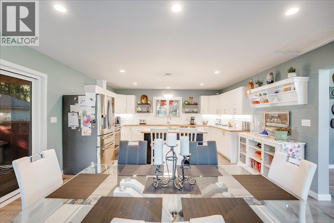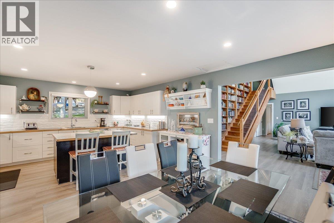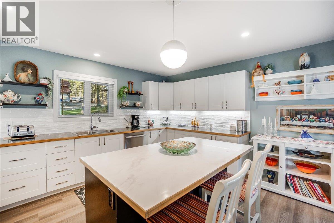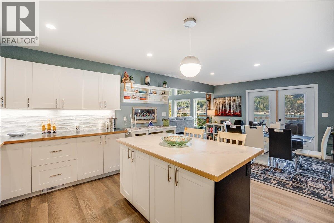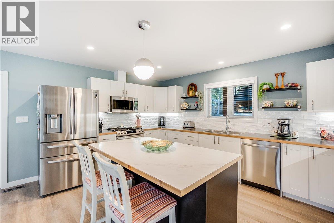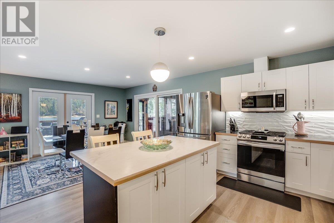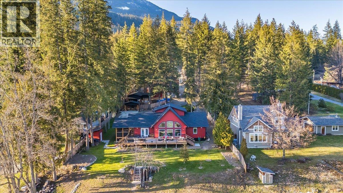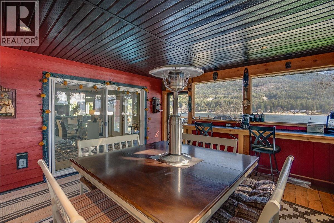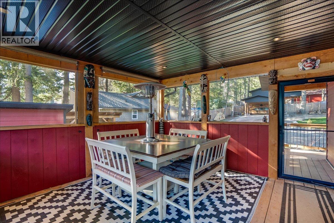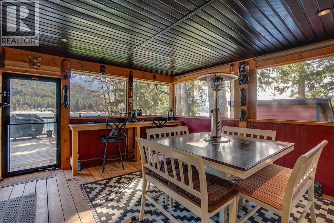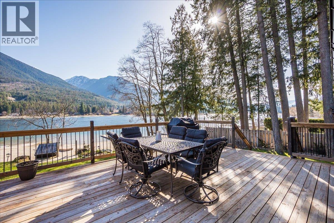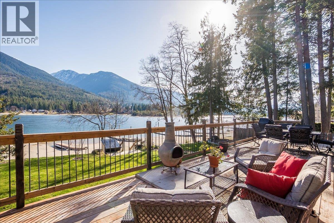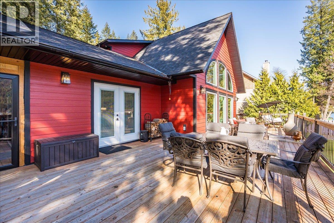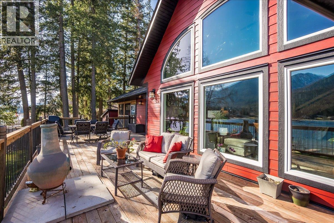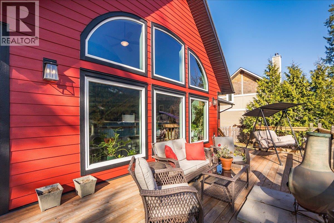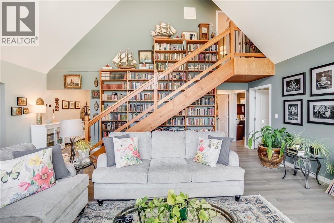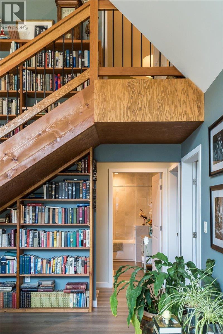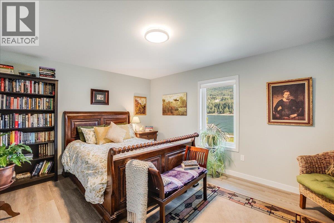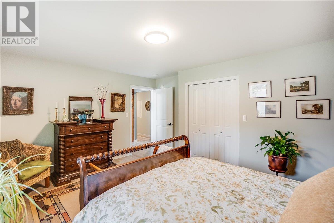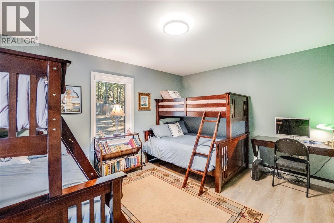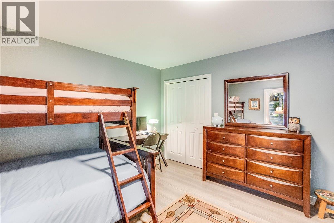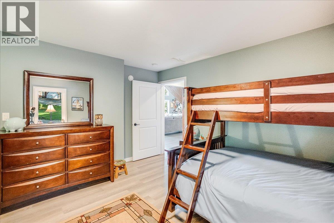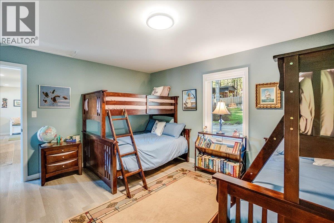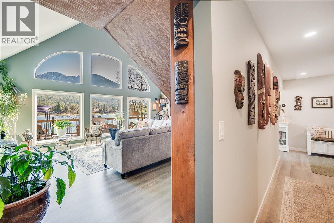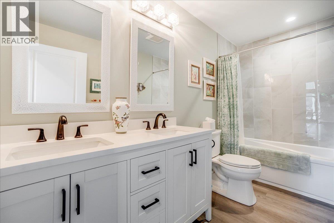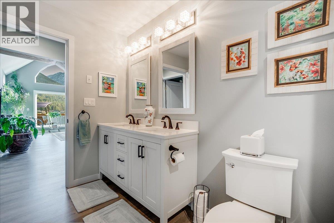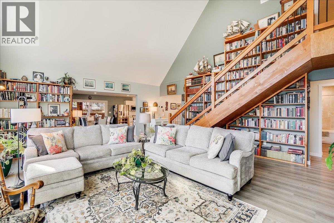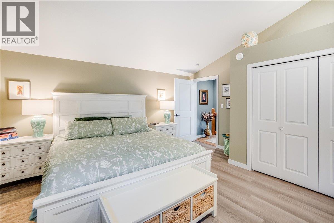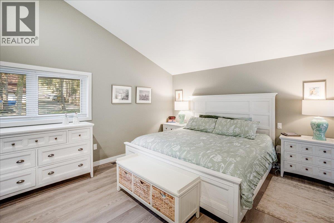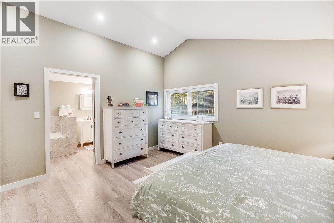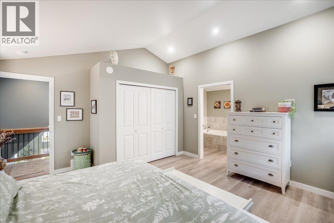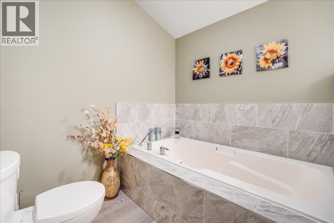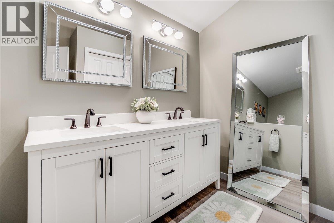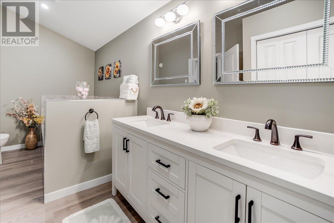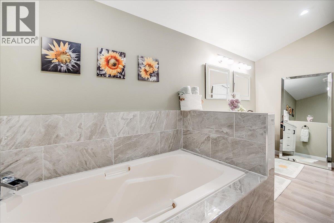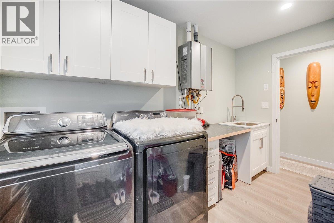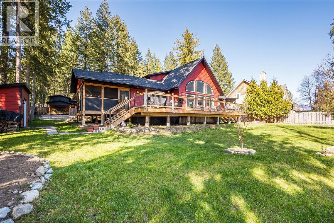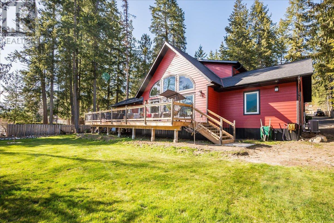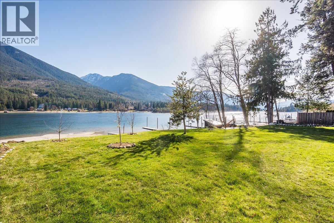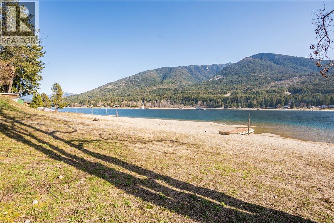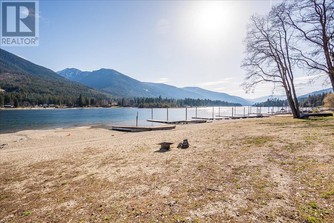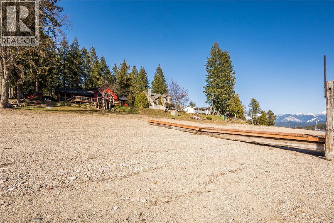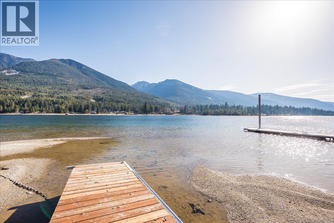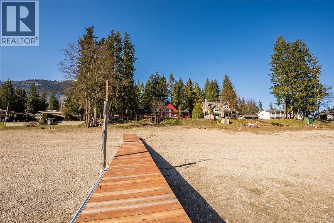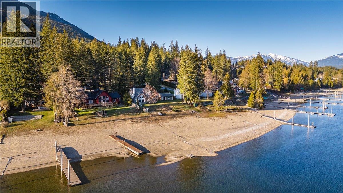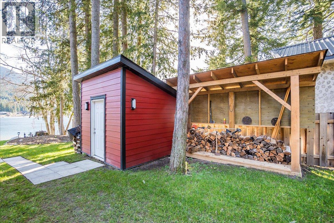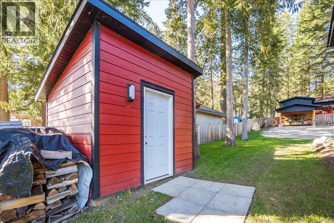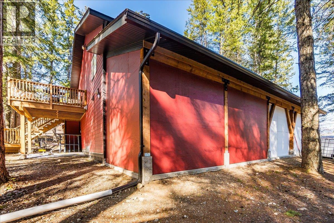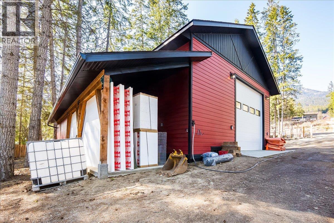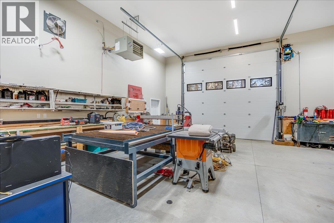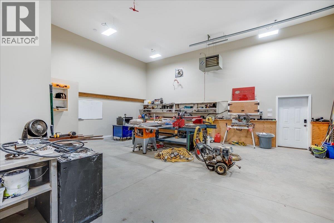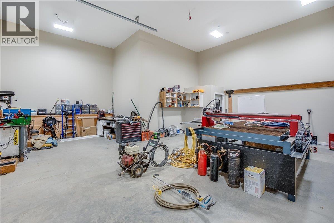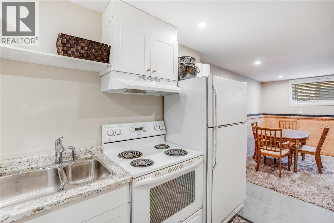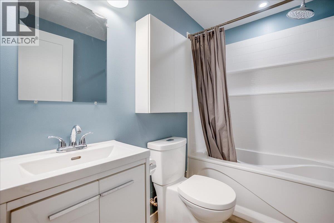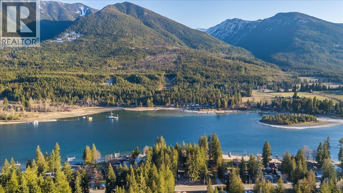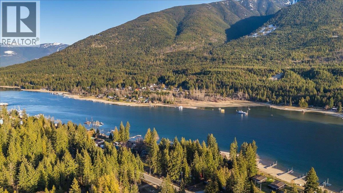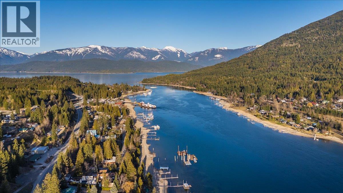3 Bedroom
2 Bathroom
2,051 ft2
Contemporary
Central Air Conditioning
Forced Air, Heat Pump, See Remarks
Waterfront On Lake
Level
$1,699,000
Discover the ultimate waterfront lifestyle with this stunning custom-built 3-bedroom, 2-bath home set on an expansive 0.98 acre lot. Boasting 110 feet of low-bank, sandy beachfront, this rare gem offers the perfect blend of luxury, recreation, and commercial opportunity. Thoughtfully designed for indoor-outdoor living, the open-concept main floor features two spacious bedrooms, a full bathroom, and a bright living/dining area that flows to an expansive deck and private beach access. An all-season patio bar ensures year-round enjoyment through any type of weather. Upstairs, indulge in your private owner’s retreat — a luxurious 400+ sq ft primary suite complete with a spa-inspired ensuite bathroom. Enjoy your private dock for boats up to 30 ft and vehicle access right to the shoreline. Just minutes by boat or vehicle to the main arm of Kootenay Lake and some of the area's best fishing. Also included is a brand-new 40x32 ft dream shop with 14x14 door, fully insulated, heated, and plumbed for water/sewer. It features a full bath, kitchen, and two rooms ideal for guests or office space. Bonus: a fully serviced RV pad adds flexibility for visitors or rental use. There is an additional carport for covered parking and recreational storage space. This exceptional property is perfect as a family getaway, full-time residence, or multi-use retreat. Live, work, and play—right on the lake. Come view today! (id:60329)
Property Details
|
MLS® Number
|
10342606 |
|
Property Type
|
Single Family |
|
Neigbourhood
|
Kokanee Creek to Balfour |
|
Amenities Near By
|
Golf Nearby |
|
Features
|
Level Lot, Private Setting, Balcony |
|
Parking Space Total
|
2 |
|
Structure
|
Dock |
|
View Type
|
Lake View, Mountain View |
|
Water Front Type
|
Waterfront On Lake |
Building
|
Bathroom Total
|
2 |
|
Bedrooms Total
|
3 |
|
Appliances
|
Refrigerator, Dishwasher, Dryer, Range - Gas, Microwave, Washer |
|
Architectural Style
|
Contemporary |
|
Basement Type
|
Crawl Space |
|
Constructed Date
|
2021 |
|
Construction Style Attachment
|
Detached |
|
Cooling Type
|
Central Air Conditioning |
|
Flooring Type
|
Mixed Flooring |
|
Heating Type
|
Forced Air, Heat Pump, See Remarks |
|
Roof Material
|
Asphalt Shingle |
|
Roof Style
|
Unknown |
|
Stories Total
|
2 |
|
Size Interior
|
2,051 Ft2 |
|
Type
|
House |
|
Utility Water
|
Government Managed, Lake/river Water Intake |
Parking
|
Attached Garage
|
2 |
|
Heated Garage
|
|
|
Oversize
|
|
|
R V
|
1 |
Land
|
Access Type
|
Easy Access |
|
Acreage
|
No |
|
Land Amenities
|
Golf Nearby |
|
Landscape Features
|
Level |
|
Sewer
|
Septic Tank |
|
Size Irregular
|
0.98 |
|
Size Total
|
0.98 Ac|under 1 Acre |
|
Size Total Text
|
0.98 Ac|under 1 Acre |
|
Surface Water
|
Lake |
|
Zoning Type
|
Unknown |
Rooms
| Level |
Type |
Length |
Width |
Dimensions |
|
Second Level |
4pc Ensuite Bath |
|
|
Measurements not available |
|
Second Level |
Primary Bedroom |
|
|
16'0'' x 15'3'' |
|
Main Level |
Laundry Room |
|
|
12'2'' x 8'9'' |
|
Main Level |
Foyer |
|
|
9'10'' x 8'1'' |
|
Main Level |
4pc Bathroom |
|
|
Measurements not available |
|
Main Level |
Bedroom |
|
|
16'2'' x 12'9'' |
|
Main Level |
Bedroom |
|
|
16'2'' x 12'9'' |
|
Main Level |
Kitchen |
|
|
16'2'' x 11'7'' |
|
Main Level |
Dining Room |
|
|
16'2'' x 12'5'' |
|
Main Level |
Living Room |
|
|
23'6'' x 16'1'' |
https://www.realtor.ca/real-estate/28146066/7606-3a-highway-balfour-kokanee-creek-to-balfour
