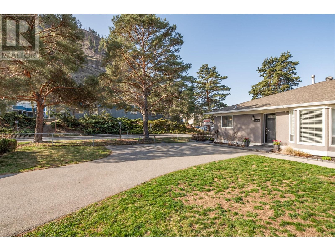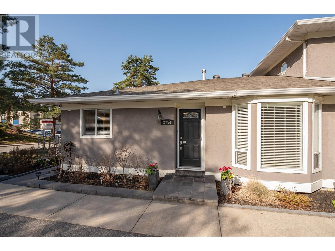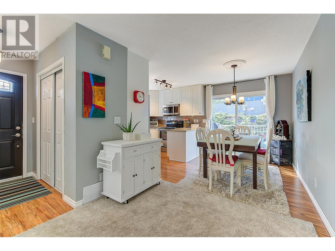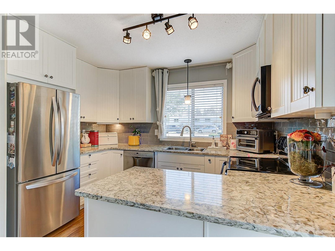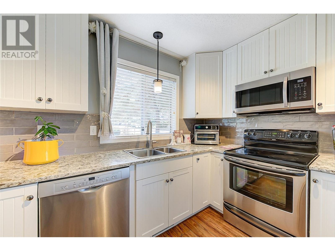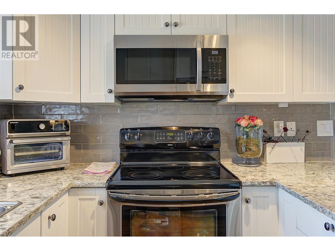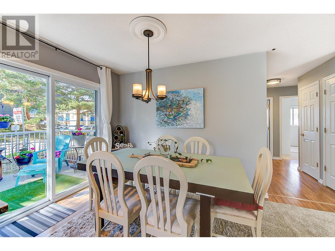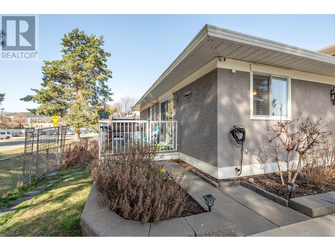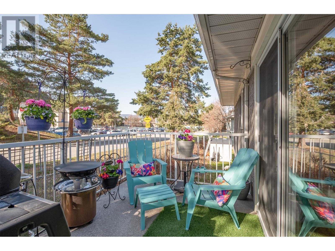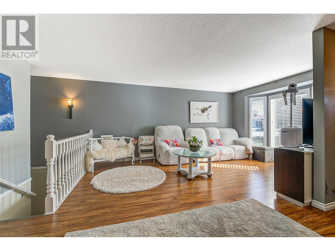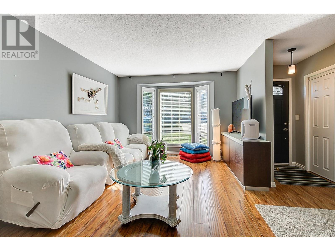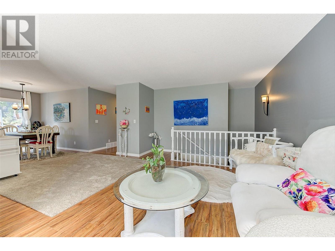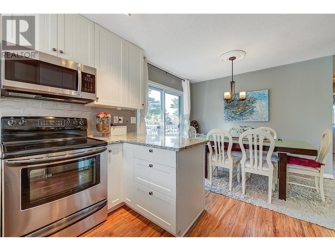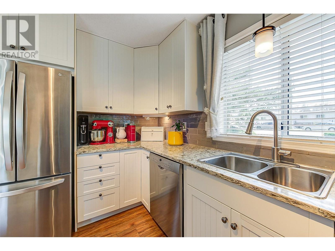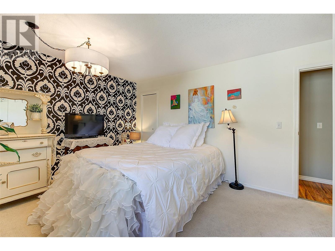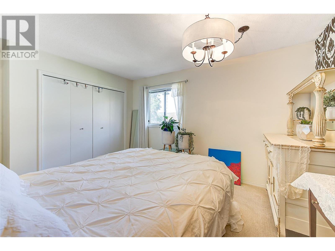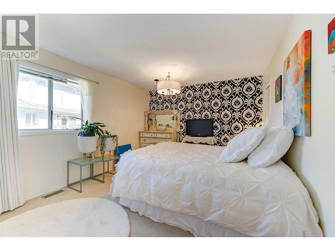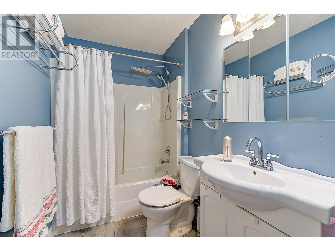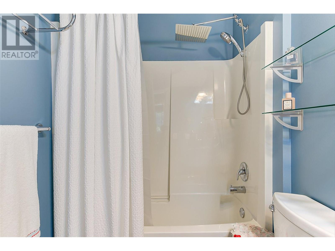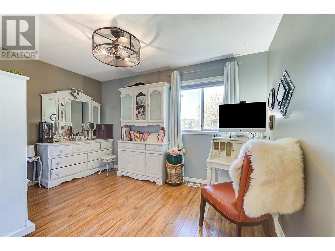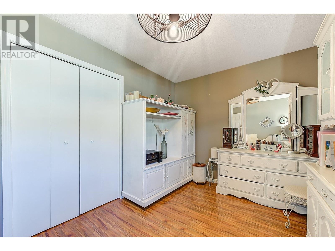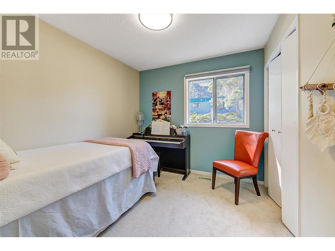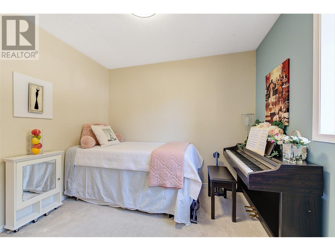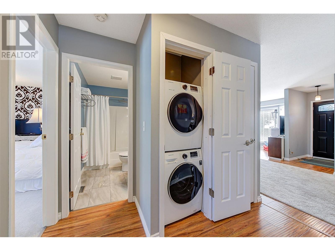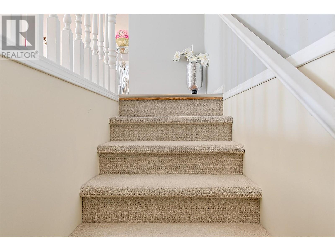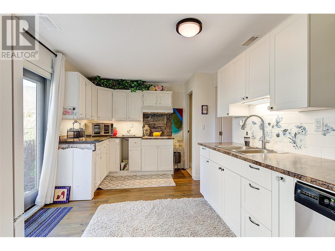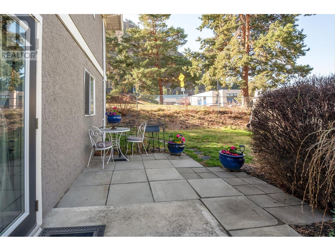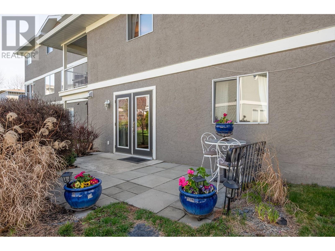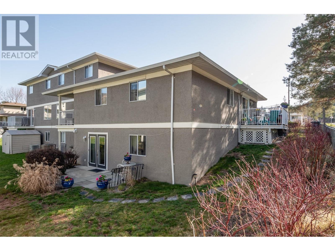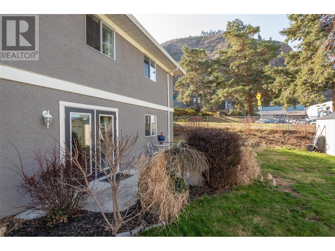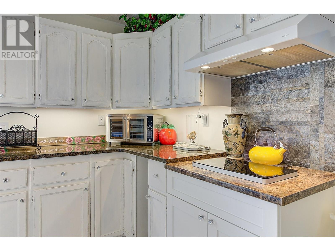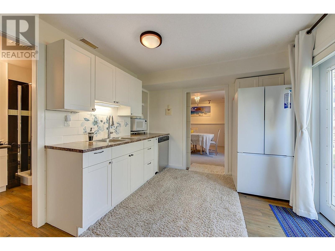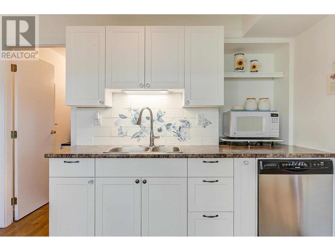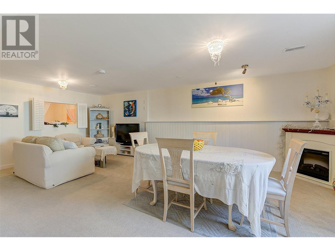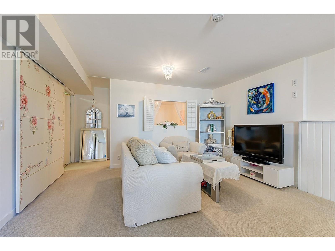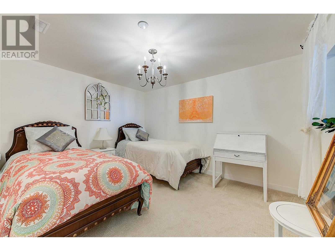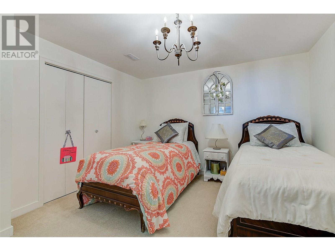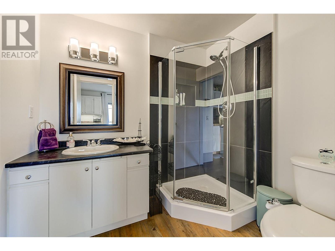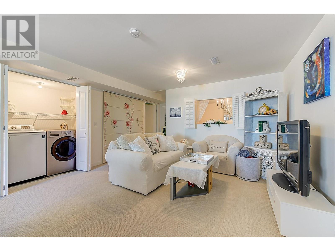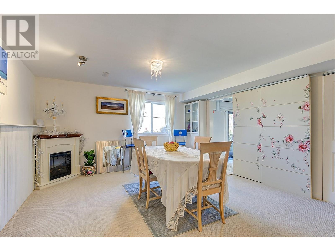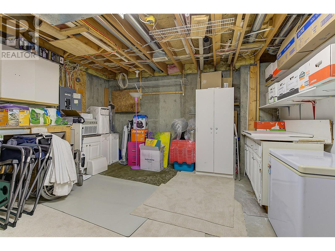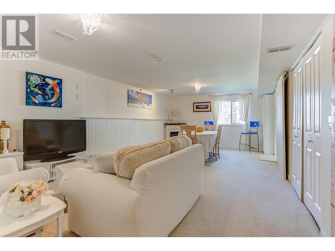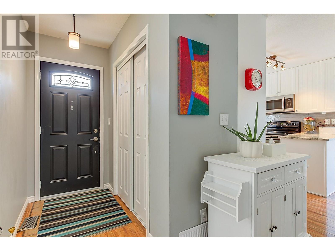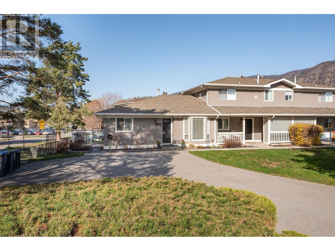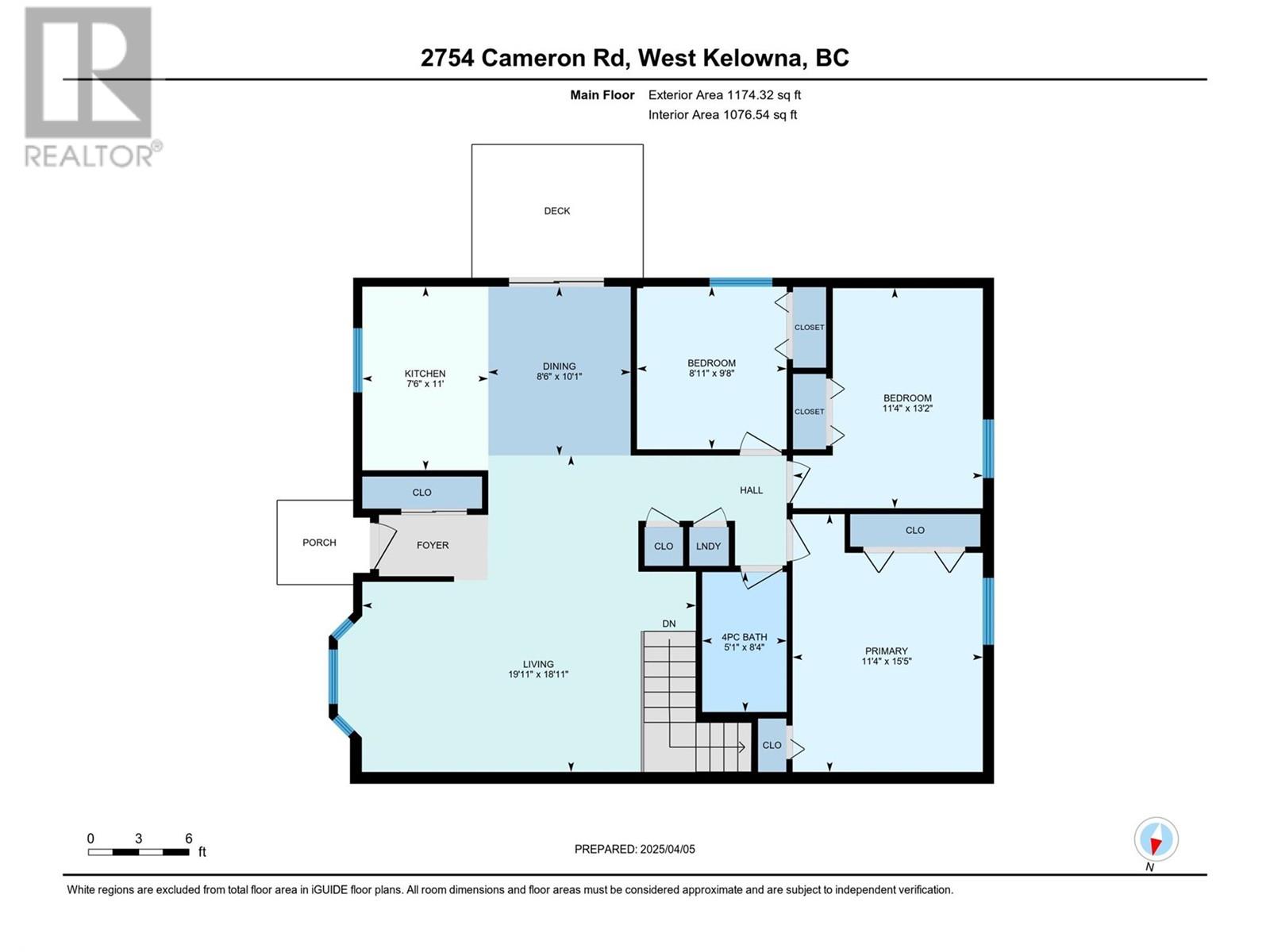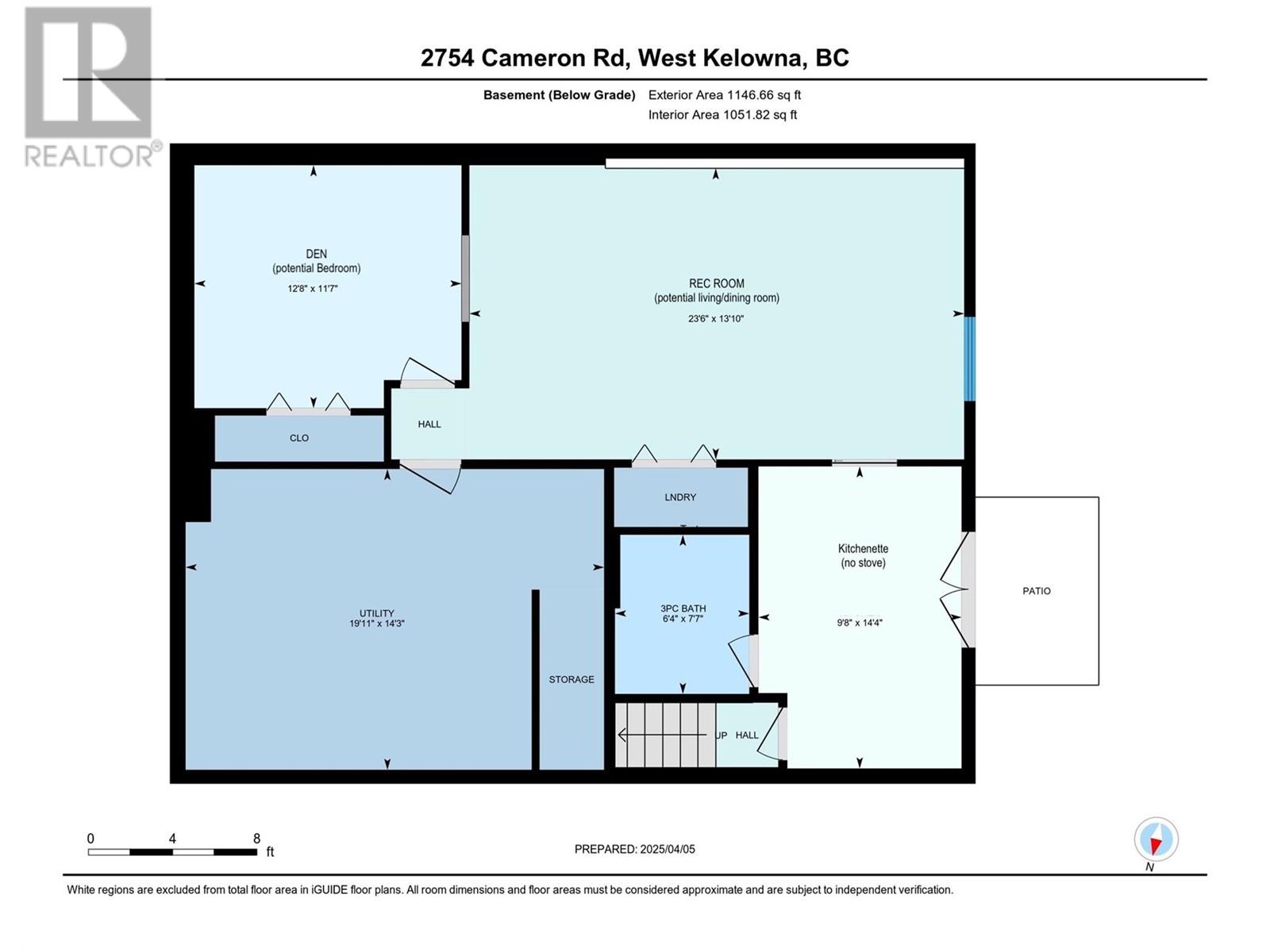2754 Cameron Road West Kelowna, British Columbia V1Z 3K5
$650,000Maintenance, Reserve Fund Contributions, Insurance, Ground Maintenance, Property Management, Other, See Remarks
$527.93 Monthly
Maintenance, Reserve Fund Contributions, Insurance, Ground Maintenance, Property Management, Other, See Remarks
$527.93 MonthlyUpdated End-Unit Rancher Townhome with Daylight Walk-Out Basement - Immaculate rancher-style 3-bedroom + den end-unit townhome featuring bright, open-concept living and a fully finished daylight basement. Ideally located near schools, recreation and beaches with easy access to Kelowna & West Kelowna. Extensively updated with PEX plumbing, new furnace, HWT, air purification system, roof, renovated kitchens and baths, granite counters, hardwood floors, and modern appliances. The lower level features a den, kitchenette, separate entry, private patio, and laundry facilities—ideal for in-laws or potential rental use. Located in a well-managed, pet-friendly strata with no age restrictions, community gardens, and shared green space with a fire pit. (id:60329)
Property Details
| MLS® Number | 10342774 |
| Property Type | Single Family |
| Neigbourhood | Lakeview Heights |
| Community Name | Boucherie Estates |
| Features | Balcony |
| Parking Space Total | 4 |
Building
| Bathroom Total | 2 |
| Bedrooms Total | 3 |
| Amenities | Other |
| Appliances | Range, Refrigerator, Dishwasher, Dryer, Cooktop - Electric, Range - Electric, Microwave, Hood Fan, Washer & Dryer, Washer/dryer Stack-up |
| Architectural Style | Ranch |
| Basement Type | Full |
| Constructed Date | 1992 |
| Construction Style Attachment | Attached |
| Cooling Type | Central Air Conditioning |
| Heating Type | Forced Air |
| Stories Total | 2 |
| Size Interior | 2,036 Ft2 |
| Type | Row / Townhouse |
| Utility Water | Municipal Water |
Parking
| See Remarks |
Land
| Acreage | No |
| Sewer | Septic Tank |
| Size Total Text | Under 1 Acre |
| Zoning Type | Unknown |
Rooms
| Level | Type | Length | Width | Dimensions |
|---|---|---|---|---|
| Basement | 3pc Bathroom | 6'4'' x 7'7'' | ||
| Basement | Storage | 19'11'' x 14'3'' | ||
| Basement | Den | 12'8'' x 11'7'' | ||
| Basement | Laundry Room | 4' x 6'4'' | ||
| Basement | Living Room | 26'3'' x 13'10'' | ||
| Basement | Kitchen | 9'8'' x 14'4'' | ||
| Main Level | Laundry Room | 4' x 4' | ||
| Main Level | 4pc Bathroom | 5'1'' x 8'4'' | ||
| Main Level | Bedroom | 11'4'' x 13'1'' | ||
| Main Level | Bedroom | 8'11'' x 9'8'' | ||
| Main Level | Primary Bedroom | 15'5'' x 11'4'' | ||
| Main Level | Living Room | 19'11'' x 18'11'' | ||
| Main Level | Dining Room | 8'6'' x 10'1'' | ||
| Main Level | Kitchen | 7'6'' x 11'0'' |
https://www.realtor.ca/real-estate/28144868/2754-cameron-road-west-kelowna-lakeview-heights
Contact Us
Contact us for more information

