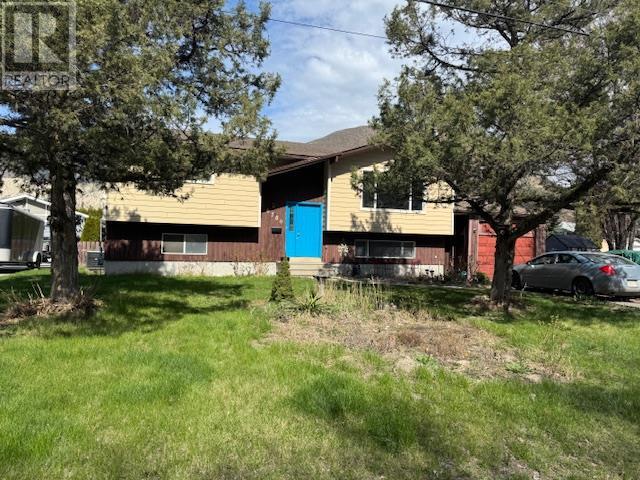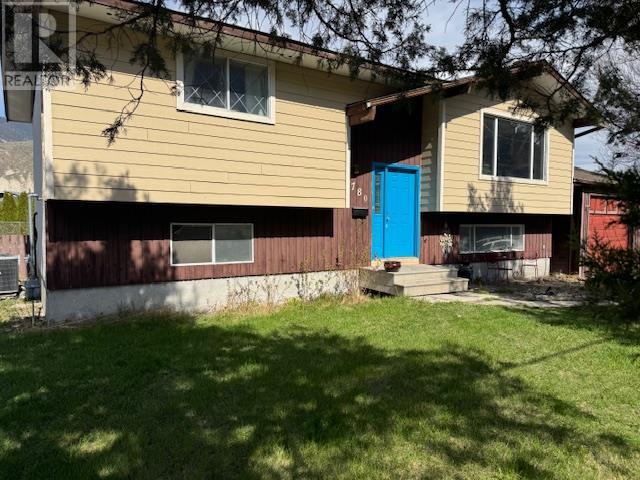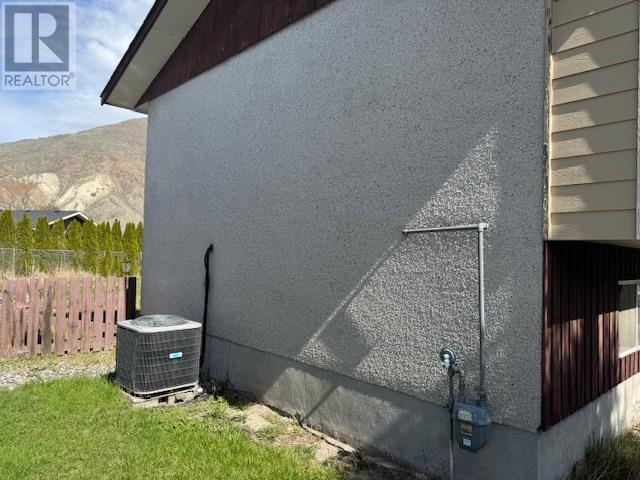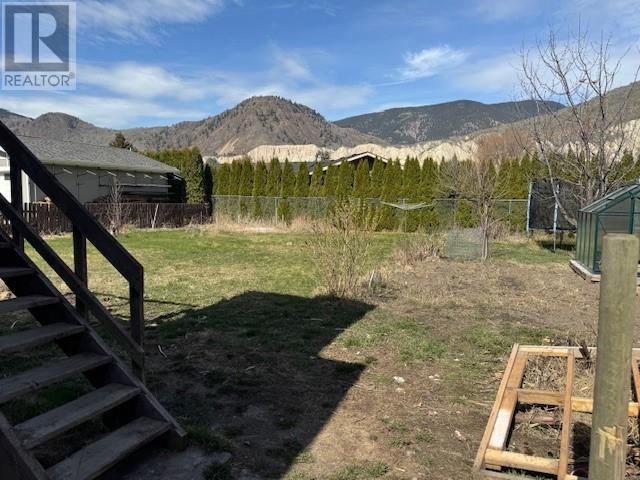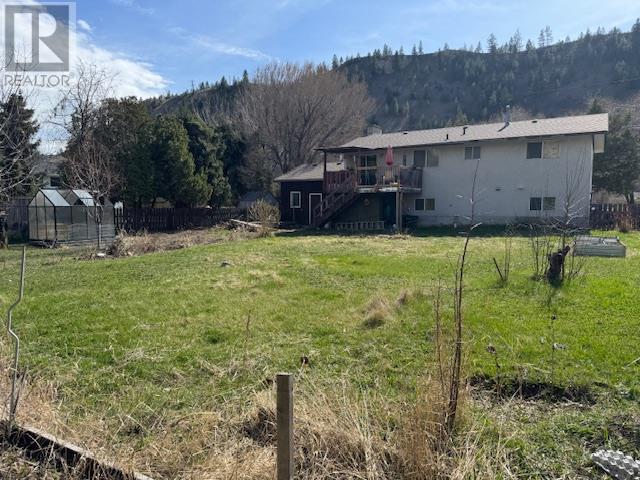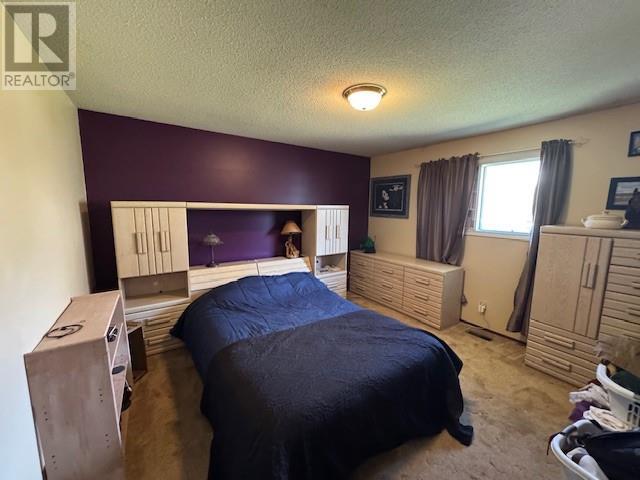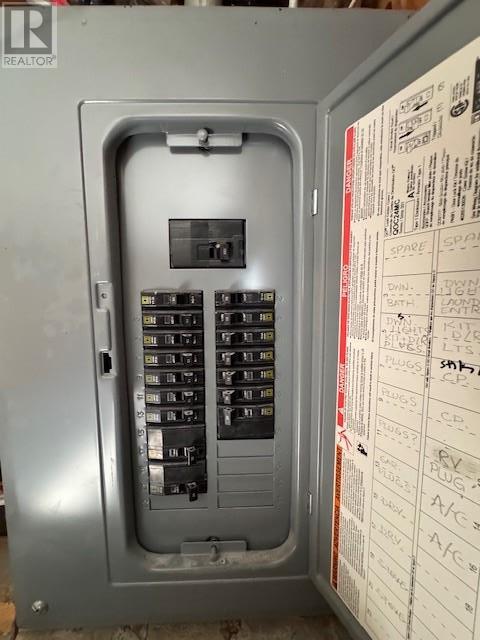3 Bedroom
2 Bathroom
2,004 ft2
Split Level Entry
Fireplace
Forced Air, See Remarks
Level
$524,900
Calling all dreamers, renovators, and investors—this is the opportunity you’ve been waiting for! This 3-bedroom, 2-bath, 2,000 sq. ft. single-family home sits on a sprawling, flat 10,000 sq. ft. lot and is bursting with potential. The heavy lifting has already been done with major updates including: Hot Water Tank (2022), Furnace (2020), Roof (2021), Air Conditioning (2020), 100 AMP Electrical Service (2016) The canvas is ready—just bring your creativity! With solid bones and a smart layout, this home offers incredible flexibility. There’s potential to add a 1-bedroom suite with its own private entrance, perfect for in-laws, guests, or rental income. Outside, the fully fenced backyard is flat, private, and full of possibilities. Think garden oasis, workshop, playground, or even a pool. Plus, there’s a single-car garage and RV parking to top it all off. With a few cosmetic updates and your personal vision, this home could become something truly special. Whether you're looking to create your forever home or invest in your next project, this property is loaded with potential and waiting for the right touch. (id:60329)
Property Details
|
MLS® Number
|
10342720 |
|
Property Type
|
Single Family |
|
Neigbourhood
|
Dallas |
|
Amenities Near By
|
Golf Nearby, Recreation |
|
Community Features
|
Family Oriented, Rural Setting |
|
Features
|
Level Lot, See Remarks |
|
Parking Space Total
|
1 |
Building
|
Bathroom Total
|
2 |
|
Bedrooms Total
|
3 |
|
Appliances
|
Range |
|
Architectural Style
|
Split Level Entry |
|
Basement Type
|
Full |
|
Constructed Date
|
1974 |
|
Construction Style Attachment
|
Detached |
|
Construction Style Split Level
|
Other |
|
Exterior Finish
|
Stucco, Wood Siding |
|
Fireplace Fuel
|
Wood |
|
Fireplace Present
|
Yes |
|
Fireplace Type
|
Conventional |
|
Flooring Type
|
Carpeted |
|
Half Bath Total
|
1 |
|
Heating Type
|
Forced Air, See Remarks |
|
Roof Material
|
Asphalt Shingle |
|
Roof Style
|
Unknown |
|
Stories Total
|
2 |
|
Size Interior
|
2,004 Ft2 |
|
Type
|
House |
|
Utility Water
|
Municipal Water |
Parking
|
Attached Garage
|
1 |
|
Street
|
|
|
R V
|
|
Land
|
Access Type
|
Easy Access, Highway Access |
|
Acreage
|
No |
|
Land Amenities
|
Golf Nearby, Recreation |
|
Landscape Features
|
Level |
|
Sewer
|
Municipal Sewage System |
|
Size Irregular
|
0.23 |
|
Size Total
|
0.23 Ac|under 1 Acre |
|
Size Total Text
|
0.23 Ac|under 1 Acre |
|
Zoning Type
|
Residential |
Rooms
| Level |
Type |
Length |
Width |
Dimensions |
|
Basement |
Storage |
|
|
11'0'' x 10'0'' |
|
Basement |
Recreation Room |
|
|
17'0'' x 11'5'' |
|
Basement |
Bedroom |
|
|
11'5'' x 15'0'' |
|
Basement |
3pc Bathroom |
|
|
Measurements not available |
|
Main Level |
Living Room |
|
|
14'0'' x 17'0'' |
|
Main Level |
Bedroom |
|
|
13'0'' x 12'0'' |
|
Main Level |
Primary Bedroom |
|
|
15'0'' x 10'0'' |
|
Main Level |
Dining Room |
|
|
9'0'' x 10'0'' |
|
Main Level |
Kitchen |
|
|
12'0'' x 10'0'' |
|
Main Level |
4pc Bathroom |
|
|
Measurements not available |
https://www.realtor.ca/real-estate/28144185/6780-furrer-road-kamloops-dallas
