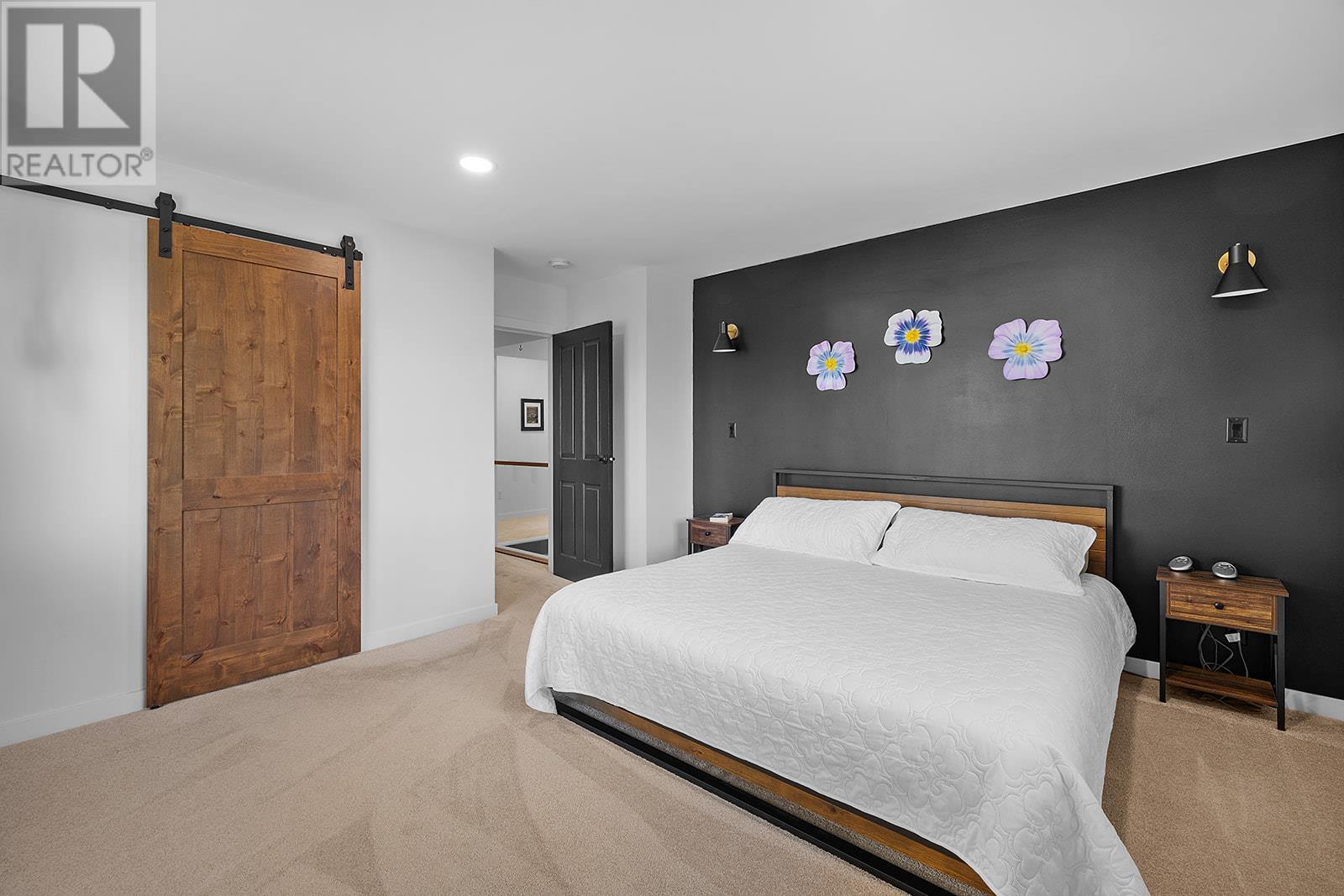3 Bedroom
3 Bathroom
3,100 ft2
Split Level Entry
Fireplace
Forced Air, See Remarks
Waterfront On Pond
Acreage
Landscaped, Level, Rolling, Wooded Area
$1,190,000
Welcome to Your Paradise —a bright, spacious, and beautifully updated 3-bedroom, 3 bathroom home on 8.88 acres in Creston’s sought-after Erickson area. With over 3,100 sq ft of living space, this two-story +basement farmhouse offers a layout that’s both family-friendly and functional. The sunny, open-concept living room flows seamlessly into the kitchen and dining areas, with a cozy den just off the dining room—perfect for a home office or quiet retreat. The kitchen impresses with stainless steel appliances, a large island, full-height cabinets, and loads of storage. Upstairs, you’ll find three generous bedrooms and a full bath, all filled with natural light from oversized windows and complemented by tasteful fixtures and warm finishes throughout. Outside, the park-like setting includes a large covered veranda, tranquil fish pond, fountain, pergola, fruit trees, and beautifully landscaped gardens. A fenced 3.88-acre portion is ideal for gardening or hobby farming, complete with a vegetable garden and multiple outbuildings. Located near schools, shopping, and the golf course, this peaceful retreat blends privacy, natural beauty, and practical rural living in one exceptional property (id:60329)
Property Details
|
MLS® Number
|
10342421 |
|
Property Type
|
Single Family |
|
Neigbourhood
|
Erickson |
|
Amenities Near By
|
Golf Nearby, Recreation, Schools, Shopping |
|
Community Features
|
Family Oriented, Rural Setting |
|
Features
|
Level Lot, Private Setting, Treed, Central Island |
|
Parking Space Total
|
6 |
|
Structure
|
Dock |
|
View Type
|
Mountain View, View (panoramic) |
|
Water Front Type
|
Waterfront On Pond |
Building
|
Bathroom Total
|
3 |
|
Bedrooms Total
|
3 |
|
Appliances
|
Range, Refrigerator, Dishwasher, Dryer, Washer |
|
Architectural Style
|
Split Level Entry |
|
Basement Type
|
Partial |
|
Constructed Date
|
1942 |
|
Construction Style Attachment
|
Detached |
|
Construction Style Split Level
|
Other |
|
Exterior Finish
|
Cedar Siding, Concrete |
|
Fireplace Fuel
|
Electric |
|
Fireplace Present
|
Yes |
|
Fireplace Type
|
Unknown |
|
Flooring Type
|
Carpeted, Ceramic Tile, Concrete, Hardwood |
|
Half Bath Total
|
1 |
|
Heating Type
|
Forced Air, See Remarks |
|
Roof Material
|
Metal |
|
Roof Style
|
Unknown |
|
Stories Total
|
2 |
|
Size Interior
|
3,100 Ft2 |
|
Type
|
House |
|
Utility Water
|
Community Water System |
Parking
Land
|
Access Type
|
Easy Access, Highway Access |
|
Acreage
|
Yes |
|
Land Amenities
|
Golf Nearby, Recreation, Schools, Shopping |
|
Landscape Features
|
Landscaped, Level, Rolling, Wooded Area |
|
Sewer
|
Septic Tank |
|
Size Irregular
|
8.88 |
|
Size Total
|
8.88 Ac|5 - 10 Acres |
|
Size Total Text
|
8.88 Ac|5 - 10 Acres |
|
Surface Water
|
Ponds |
|
Zoning Type
|
Unknown |
Rooms
| Level |
Type |
Length |
Width |
Dimensions |
|
Second Level |
Bedroom |
|
|
11'2'' x 19'10'' |
|
Second Level |
Primary Bedroom |
|
|
12'9'' x 13' |
|
Second Level |
Bedroom |
|
|
13'9'' x 13'7'' |
|
Second Level |
Other |
|
|
6'1'' x 7'11'' |
|
Second Level |
Full Ensuite Bathroom |
|
|
11'2'' x 8'2'' |
|
Second Level |
4pc Bathroom |
|
|
Measurements not available |
|
Basement |
Unfinished Room |
|
|
18'1'' x 16'3'' |
|
Main Level |
Den |
|
|
9'3'' x 9'4'' |
|
Main Level |
Partial Bathroom |
|
|
Measurements not available |
|
Main Level |
Foyer |
|
|
15'1'' x 5'7'' |
|
Main Level |
Dining Nook |
|
|
11'6'' x 9'8'' |
|
Main Level |
Dining Room |
|
|
15'5'' x 10'10'' |
|
Main Level |
Living Room |
|
|
25'3'' x 13'7'' |
|
Main Level |
Kitchen |
|
|
11'11'' x 12'2'' |
https://www.realtor.ca/real-estate/28142472/2915-erickson-road-erickson-erickson






































