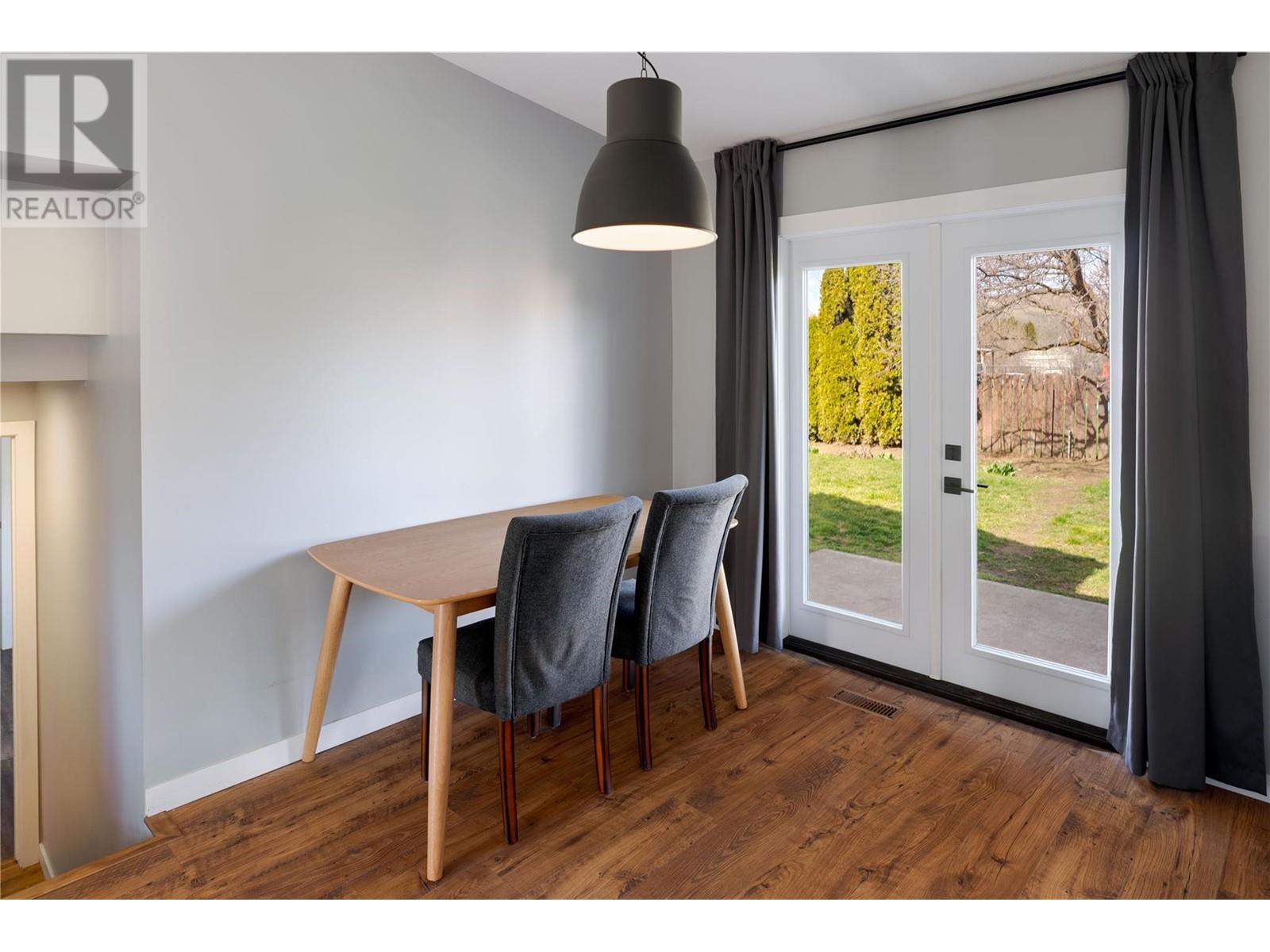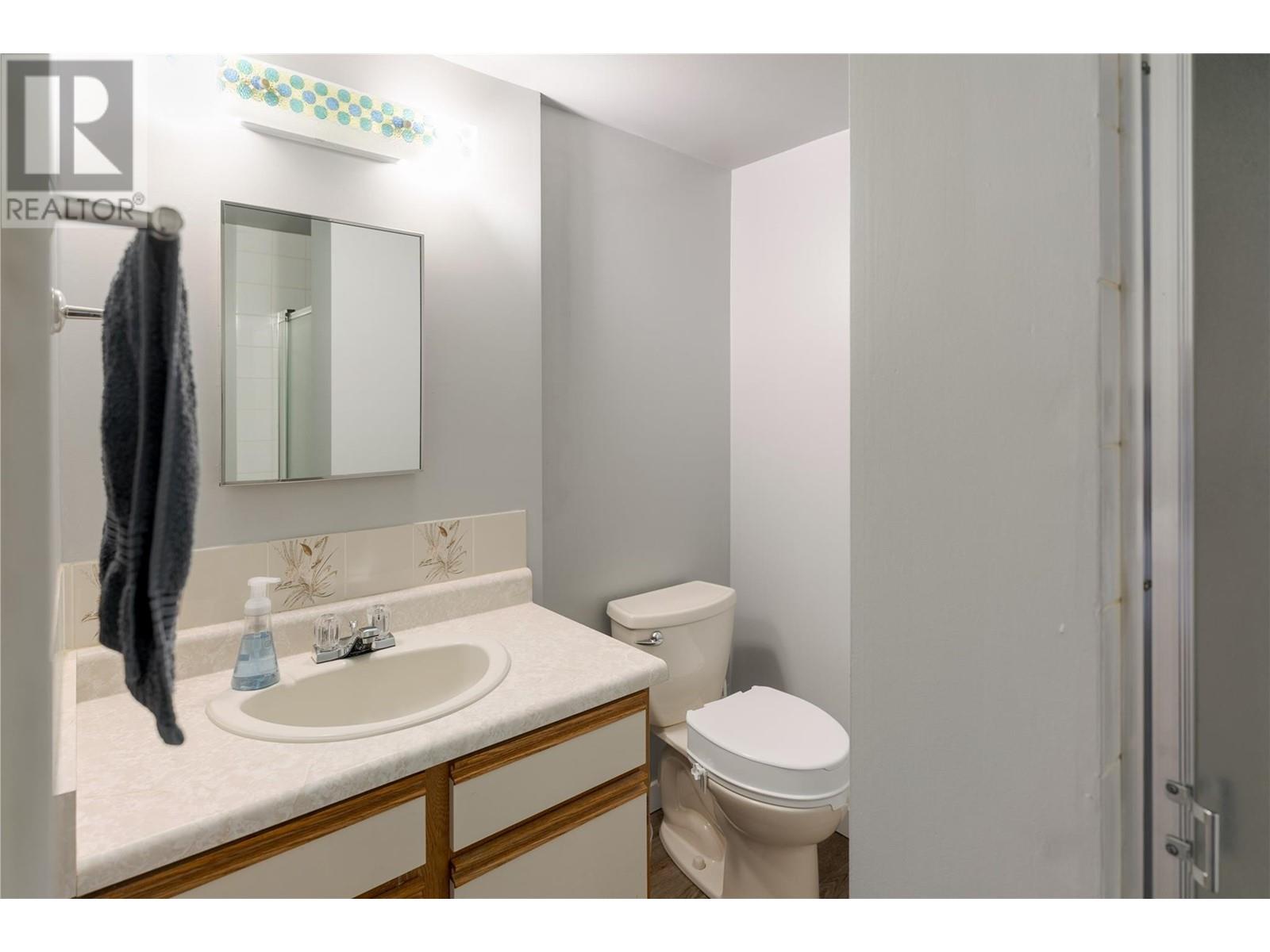4 Bedroom
3 Bathroom
1,630 ft2
Central Air Conditioning
Forced Air, See Remarks
Level
$799,900
This extensively updated home offers a rare blend of modern comfort, smart technology, and high-end finishes—creating a truly move-in ready property. With approximately $90,000 in carefully planned renovations, every element has been designed for ease, efficiency, and elevated everyday living. Step inside to a bright and welcoming space featuring all-new triple-pane windows and doors, flush-mounted lighting with temperature control, and smart dimmable lighting in the primary bedroom. A full suite of Google smart home technology is included—Nest thermostat, video doorbell, exterior cameras with night vision, and a smart hub that connects everything seamlessly. The home’s layout is complemented by both style and substance: fully updated bathrooms, new mechanical systems, upgraded HVAC components, and a sleek LG Direct Drive Washtower. Outdoors, enjoy a private, fenced yard with mature fruit trees, a professionally serviced irrigation system, and a patio perfect for summer lounging. With permits in place, thoughtful upgrades throughout, and every detail attended to—from new fencing to smart locks—this home delivers exceptional value and peace of mind in one of Kelowna’s most central locations. (id:60329)
Property Details
|
MLS® Number
|
10341743 |
|
Property Type
|
Single Family |
|
Neigbourhood
|
Rutland North |
|
Amenities Near By
|
Public Transit, Airport, Park, Recreation, Schools, Shopping, Ski Area |
|
Features
|
Level Lot, Central Island |
|
Parking Space Total
|
5 |
|
View Type
|
Mountain View |
Building
|
Bathroom Total
|
3 |
|
Bedrooms Total
|
4 |
|
Basement Type
|
Full |
|
Constructed Date
|
1987 |
|
Construction Style Attachment
|
Detached |
|
Cooling Type
|
Central Air Conditioning |
|
Exterior Finish
|
Vinyl Siding |
|
Fire Protection
|
Controlled Entry |
|
Flooring Type
|
Vinyl |
|
Half Bath Total
|
1 |
|
Heating Type
|
Forced Air, See Remarks |
|
Roof Material
|
Asphalt Shingle |
|
Roof Style
|
Unknown |
|
Stories Total
|
2 |
|
Size Interior
|
1,630 Ft2 |
|
Type
|
House |
|
Utility Water
|
Municipal Water |
Parking
Land
|
Access Type
|
Easy Access |
|
Acreage
|
No |
|
Fence Type
|
Fence |
|
Land Amenities
|
Public Transit, Airport, Park, Recreation, Schools, Shopping, Ski Area |
|
Landscape Features
|
Level |
|
Sewer
|
Municipal Sewage System |
|
Size Irregular
|
0.17 |
|
Size Total
|
0.17 Ac|under 1 Acre |
|
Size Total Text
|
0.17 Ac|under 1 Acre |
|
Zoning Type
|
Unknown |
Rooms
| Level |
Type |
Length |
Width |
Dimensions |
|
Second Level |
Bedroom |
|
|
8'10'' x 11'8'' |
|
Second Level |
Bedroom |
|
|
9'0'' x 10'4'' |
|
Second Level |
Partial Bathroom |
|
|
Measurements not available |
|
Second Level |
Full Ensuite Bathroom |
|
|
Measurements not available |
|
Second Level |
Primary Bedroom |
|
|
12'0'' x 11'2'' |
|
Main Level |
Dining Nook |
|
|
10'7'' x 8'1'' |
|
Main Level |
Bedroom |
|
|
10'2'' x 11'2'' |
|
Main Level |
Laundry Room |
|
|
13'7'' x 11'1'' |
|
Main Level |
Full Bathroom |
|
|
Measurements not available |
|
Main Level |
Dining Room |
|
|
8'8'' x 11'2'' |
|
Main Level |
Kitchen |
|
|
11'8'' x 11'7'' |
|
Main Level |
Living Room |
|
|
14'5'' x 15'8'' |
https://www.realtor.ca/real-estate/28139653/1110-houghton-road-kelowna-rutland-north

































