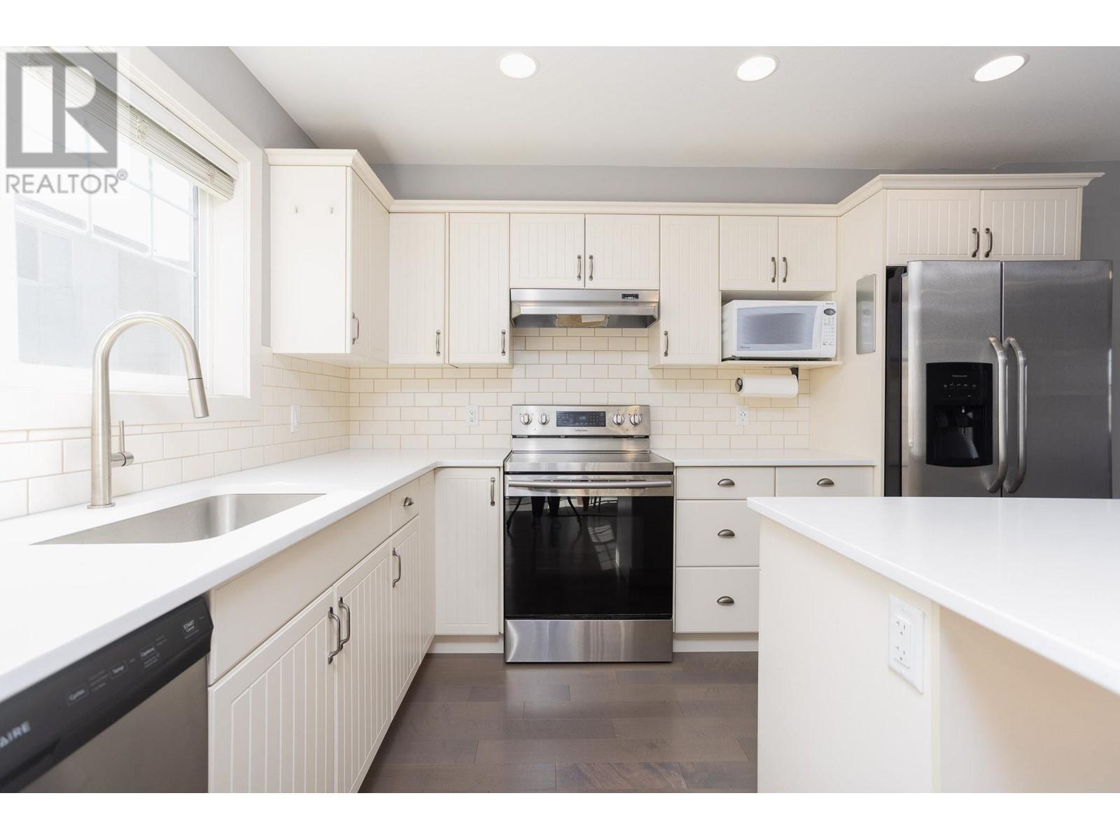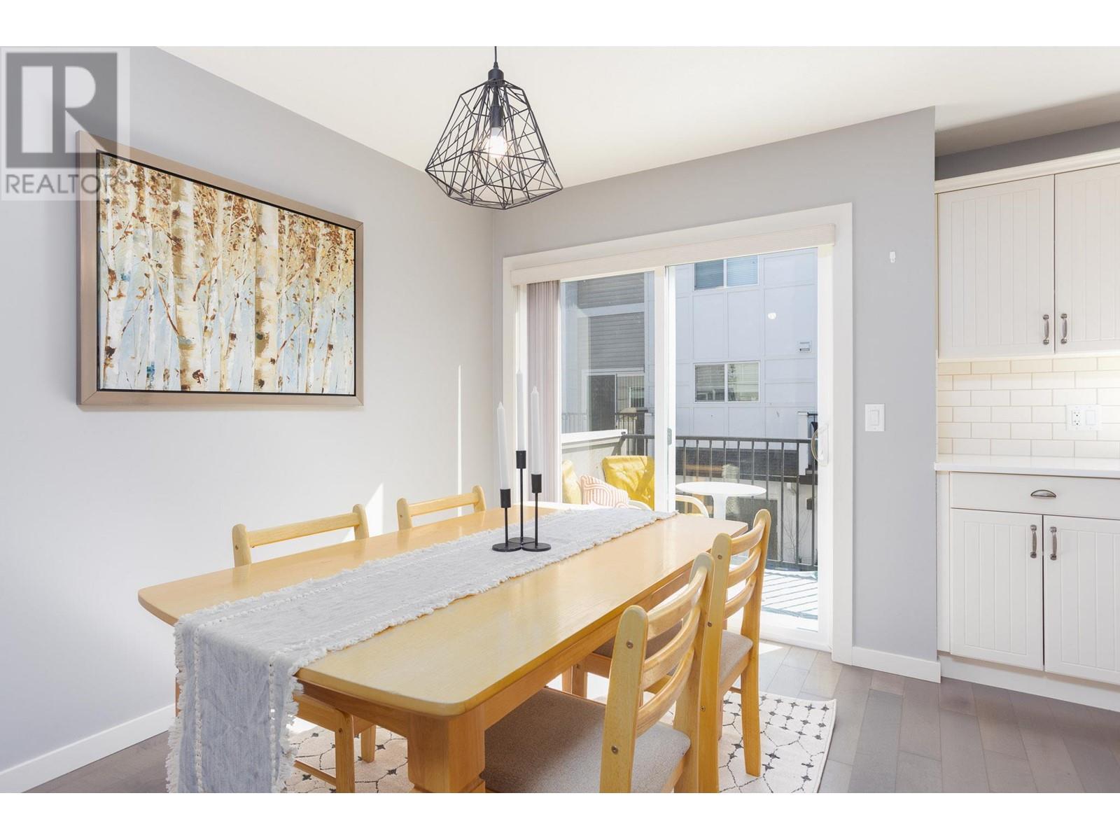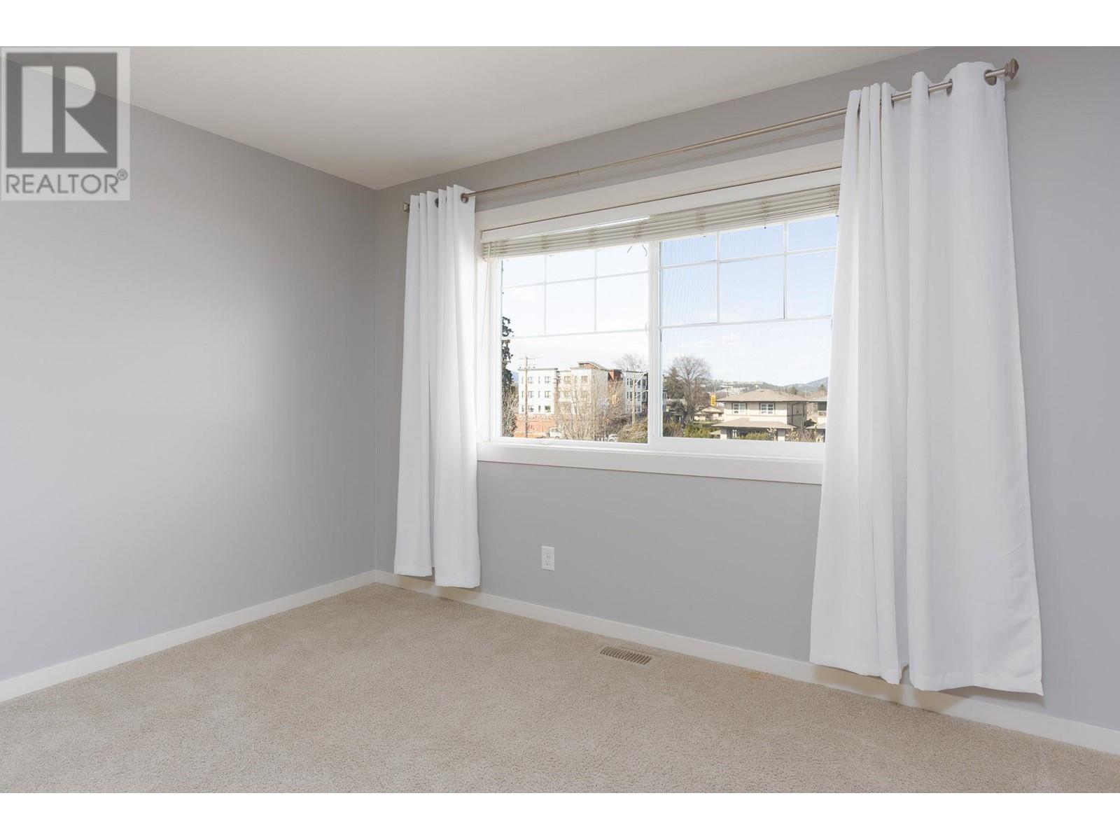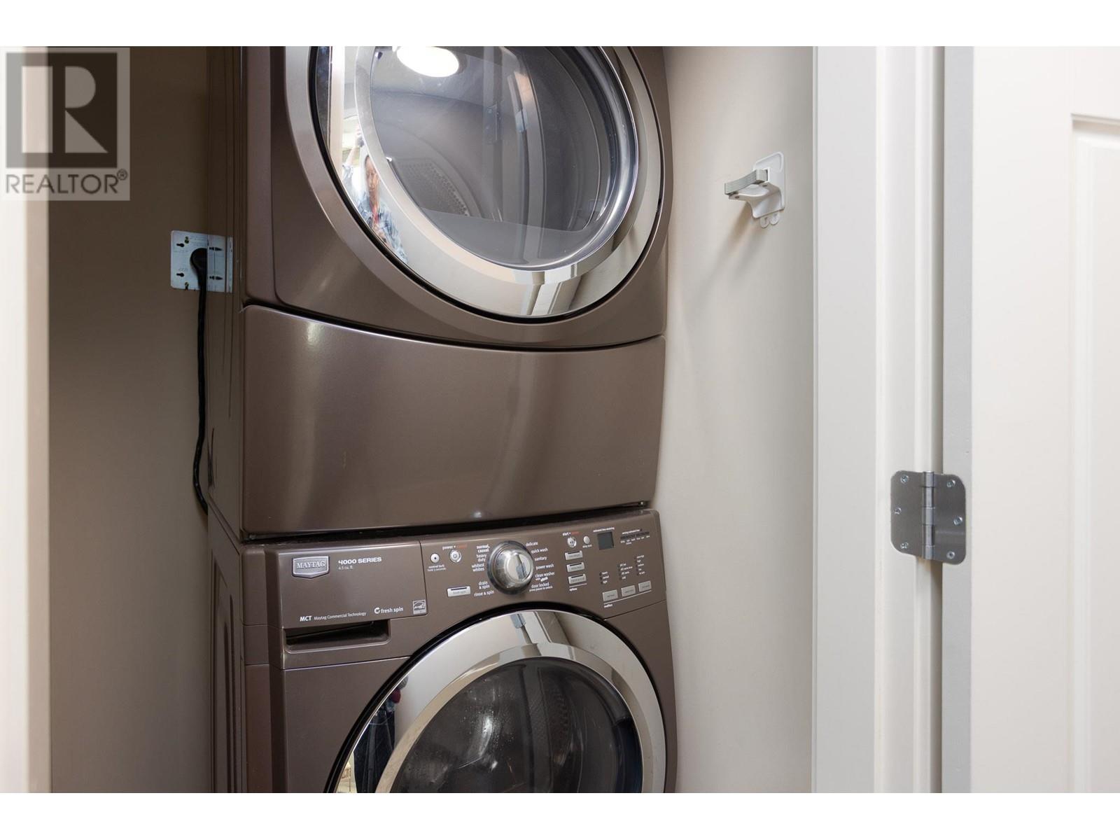122 Hartman Road Unit# 105 Kelowna, British Columbia V1X 8E6
$614,800Maintenance,
$214.28 Monthly
Maintenance,
$214.28 MonthlyThis 2 bedroom, 2.5 bath townhome is centrally located close to all amenities - schools, shopping, golf, parks and public transportation. The quaint front yard is inviting and fully fenced making it a great place for pets and children. The bright, open floor plan has large windows allowing natural light to flow through the spacious living room, dining area and kitchen. Step into the island kitchen, which features NEW quartz countertops, undermount sink, stainless steel appliances, and plenty of storage space. Accessing the deck from the dining area, it offers a gas outlet for seamless summer entertaining and room for some south facing patio furniture. The convenient 2 piece powder room is located just a few steps from the main floor. The upper floor is home to 2 generous sized bedrooms including the primary bedroom with 4 piece ensuite bathroom and linen closet, and as well as the 4 piece main bath. The second bedroom boasts a mini deck, storage area and full closet with organizers. Stacked front load laundry is also upstairs making it very handy to the bedrooms. With a NEW forced air furnace, there is central heating and AC through the whole property, keeping everyone cool in the summer. Don't miss the side by side double garage, where no one has to leap frog one another to get to work in the morning. This property is perfect for first time home buyers or fantastic investment opportunity. Most furniture is negotiable. (id:60329)
Property Details
| MLS® Number | 10342026 |
| Property Type | Single Family |
| Neigbourhood | Rutland North |
| Community Name | Hartman |
| Features | Central Island, Two Balconies |
| Parking Space Total | 2 |
| View Type | Mountain View |
Building
| Bathroom Total | 3 |
| Bedrooms Total | 2 |
| Appliances | Refrigerator, Dishwasher, Dryer, Range - Electric, Washer |
| Architectural Style | Other |
| Constructed Date | 2010 |
| Construction Style Attachment | Attached |
| Cooling Type | Central Air Conditioning |
| Flooring Type | Carpeted, Ceramic Tile, Hardwood, Tile |
| Half Bath Total | 1 |
| Heating Type | Forced Air |
| Roof Material | Asphalt Shingle |
| Roof Style | Unknown |
| Stories Total | 3 |
| Size Interior | 1,250 Ft2 |
| Type | Row / Townhouse |
| Utility Water | Irrigation District |
Parking
| See Remarks | |
| Attached Garage | 2 |
Land
| Acreage | No |
| Fence Type | Fence |
| Landscape Features | Underground Sprinkler |
| Sewer | Municipal Sewage System |
| Size Total Text | Under 1 Acre |
| Zoning Type | Unknown |
Rooms
| Level | Type | Length | Width | Dimensions |
|---|---|---|---|---|
| Second Level | Utility Room | 3'5'' x 4'1'' | ||
| Second Level | 4pc Bathroom | 8'0'' x 4'11'' | ||
| Second Level | Bedroom | 11'6'' x 13'11'' | ||
| Second Level | 4pc Ensuite Bath | 6'9'' x 8'1'' | ||
| Second Level | Primary Bedroom | 12'0'' x 10'3'' | ||
| Lower Level | Other | 19'3'' x 19'9'' | ||
| Main Level | 2pc Bathroom | 7'1'' x 3'0'' | ||
| Main Level | Kitchen | 11'5'' x 11'5'' | ||
| Main Level | Dining Room | 7'9'' x 9'6'' | ||
| Main Level | Living Room | 11'8'' x 18'11'' |
https://www.realtor.ca/real-estate/28138857/122-hartman-road-unit-105-kelowna-rutland-north
Contact Us
Contact us for more information



































