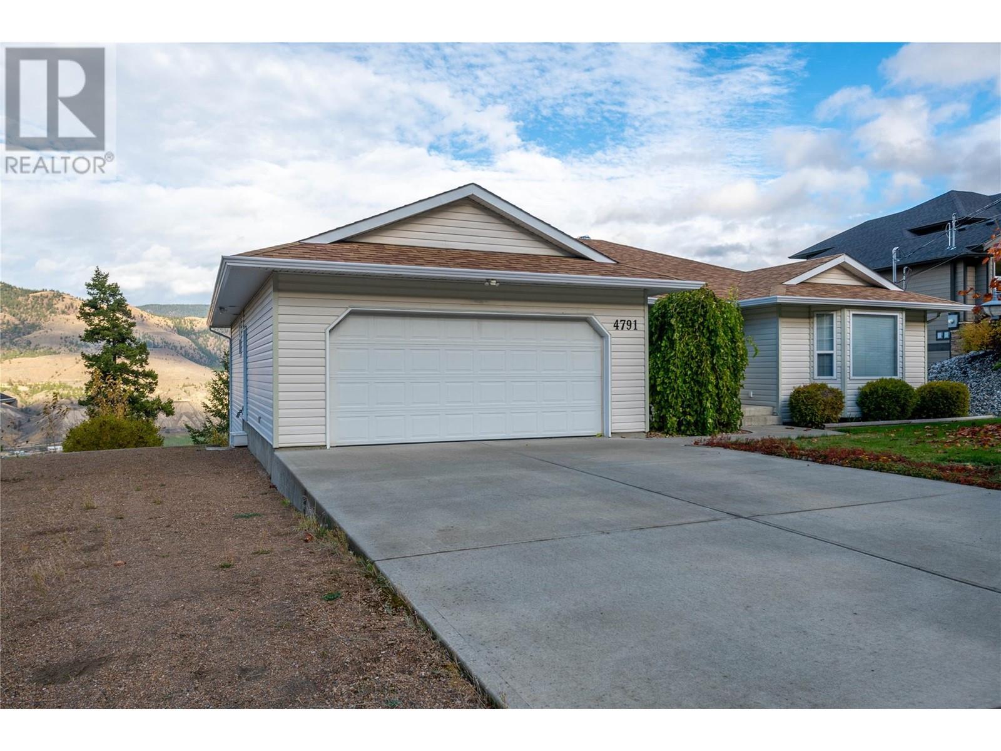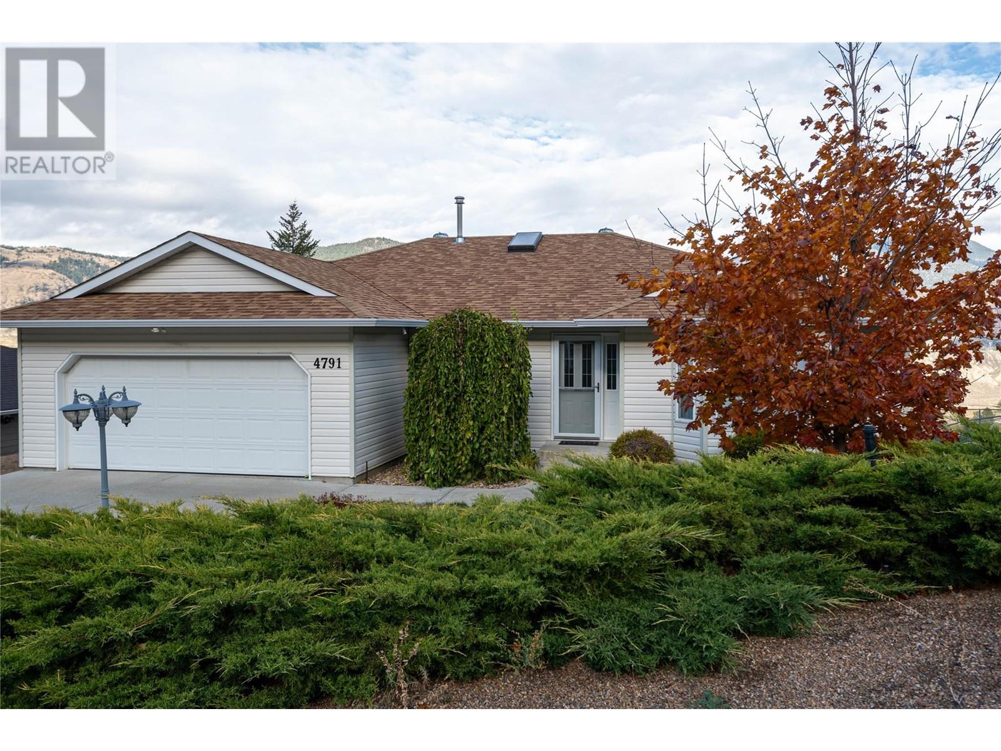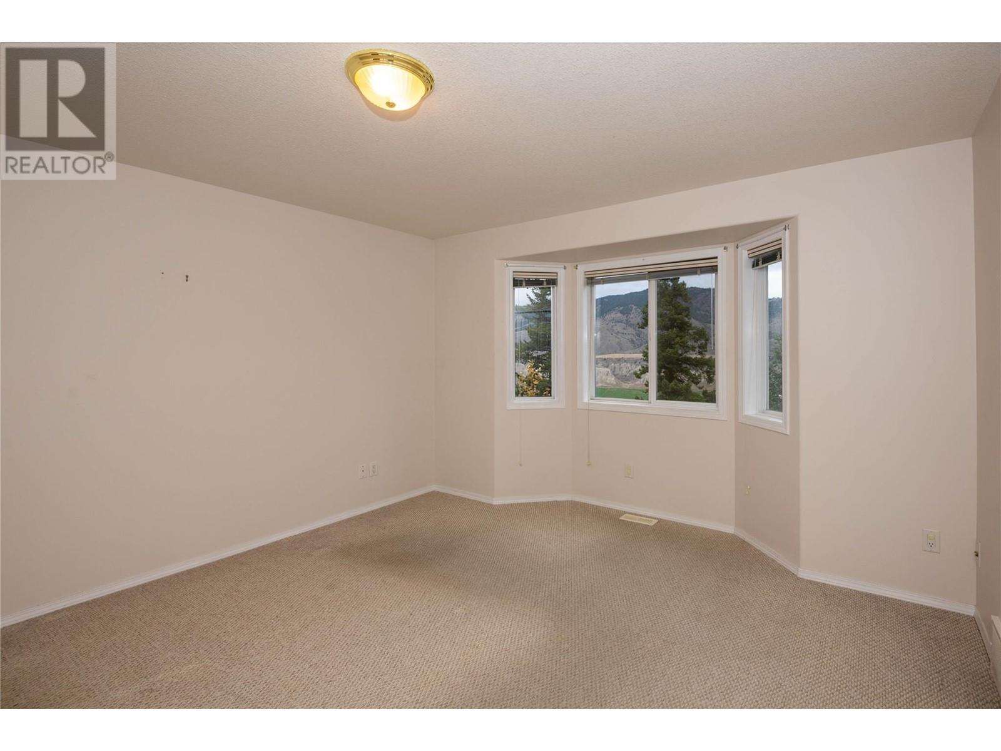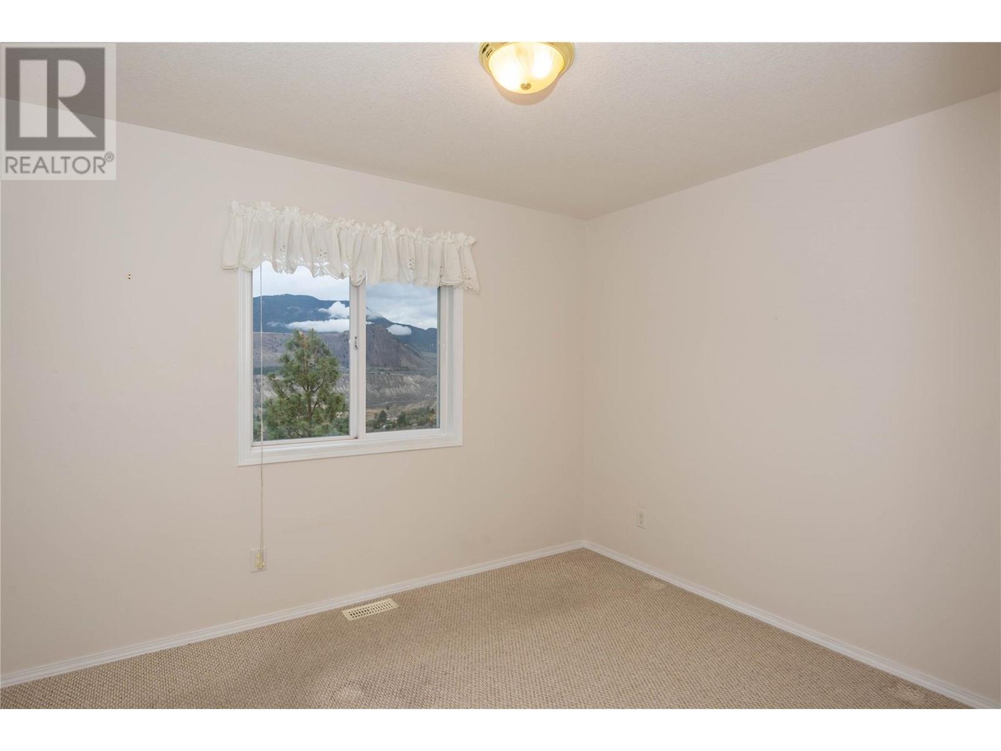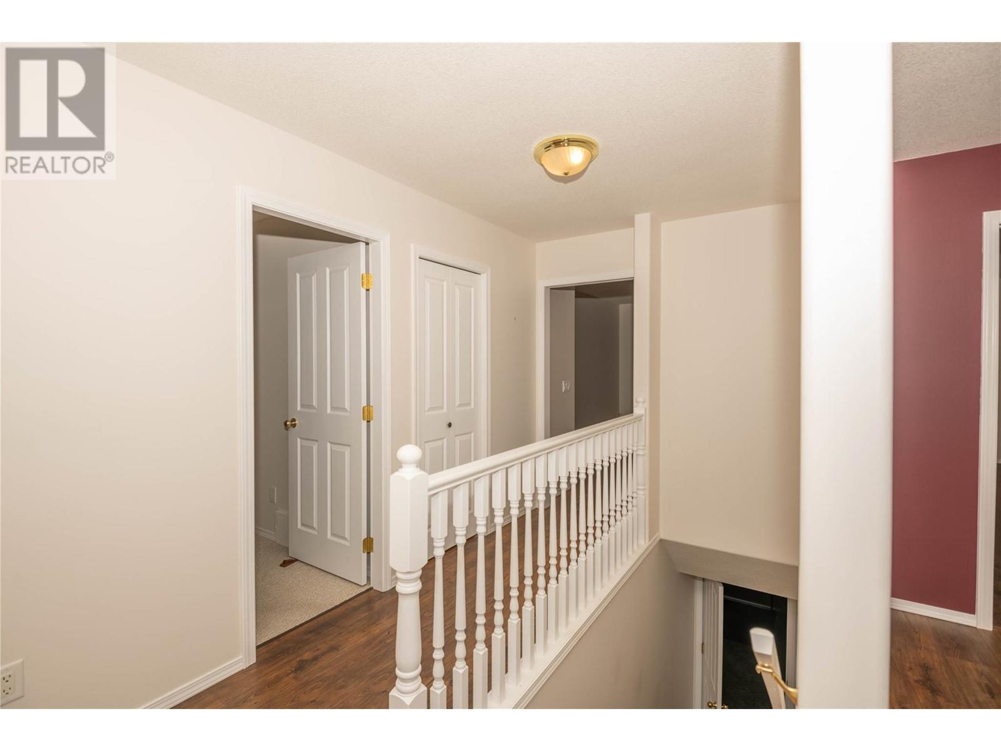4791 Uplands Drive Kamloops, British Columbia V2C 6S9
3 Bedroom
2 Bathroom
1,526 ft2
Ranch
Fireplace
Central Air Conditioning
Forced Air
$749,900
Country living just minutes from downtown Kamloops. Outstanding views from your deck of the Thompson River valley. This level entry/daylight basement plan is ready for quick occupancy. Comes with six appliances, central A/C, underground sprinklers and double garage. RV parking with enough room for more than one. Full unfinished basement ready for your ideas. R7 Zoning allows for multiple uses. (id:60329)
Property Details
| MLS® Number | 10342593 |
| Property Type | Single Family |
| Neigbourhood | Barnhartvale |
| Parking Space Total | 6 |
Building
| Bathroom Total | 2 |
| Bedrooms Total | 3 |
| Appliances | Refrigerator, Dishwasher, Range - Electric, Microwave, Washer & Dryer |
| Architectural Style | Ranch |
| Basement Type | Full |
| Constructed Date | 2001 |
| Construction Style Attachment | Detached |
| Cooling Type | Central Air Conditioning |
| Exterior Finish | Vinyl Siding |
| Fireplace Fuel | Gas |
| Fireplace Present | Yes |
| Fireplace Type | Unknown |
| Heating Type | Forced Air |
| Roof Material | Asphalt Shingle |
| Roof Style | Unknown |
| Stories Total | 1 |
| Size Interior | 1,526 Ft2 |
| Type | House |
| Utility Water | Municipal Water |
Parking
| See Remarks |
Land
| Acreage | No |
| Sewer | Municipal Sewage System |
| Size Irregular | 0.48 |
| Size Total | 0.48 Ac|under 1 Acre |
| Size Total Text | 0.48 Ac|under 1 Acre |
| Zoning Type | Unknown |
Rooms
| Level | Type | Length | Width | Dimensions |
|---|---|---|---|---|
| Main Level | Bedroom | 10' x 10' | ||
| Main Level | Bedroom | 12' x 10' | ||
| Main Level | 4pc Bathroom | Measurements not available | ||
| Main Level | 3pc Ensuite Bath | Measurements not available | ||
| Main Level | Primary Bedroom | 13' x 13' | ||
| Main Level | Laundry Room | 6' x 8' | ||
| Main Level | Family Room | 12'5'' x 12'4'' | ||
| Main Level | Foyer | 14' x 4' | ||
| Main Level | Dining Nook | 10' x 8' | ||
| Main Level | Living Room | 12'10'' x 14' | ||
| Main Level | Dining Room | 7'8'' x 12'5'' | ||
| Main Level | Kitchen | 2' x 9' |
https://www.realtor.ca/real-estate/28139019/4791-uplands-drive-kamloops-barnhartvale
Contact Us
Contact us for more information
