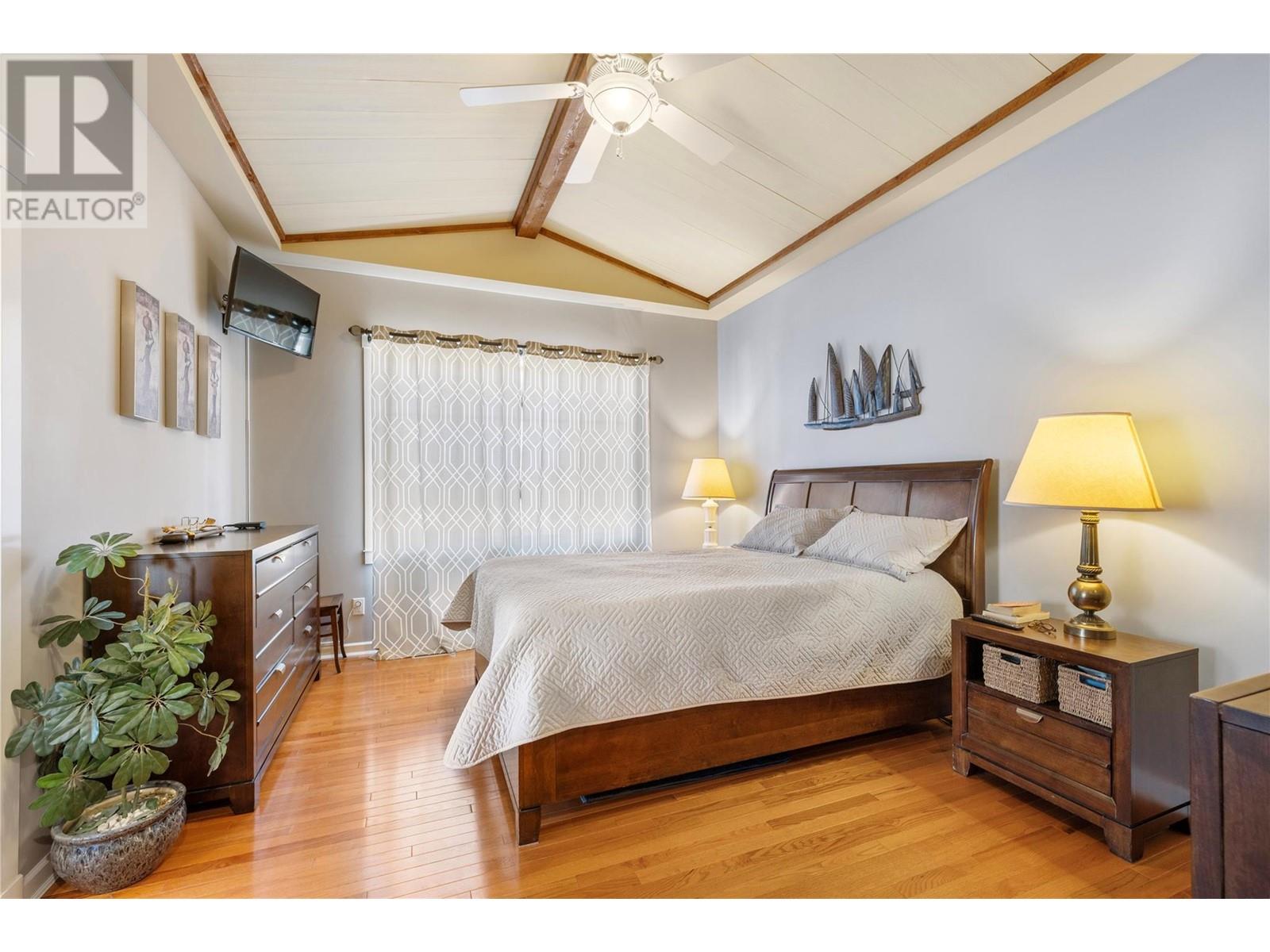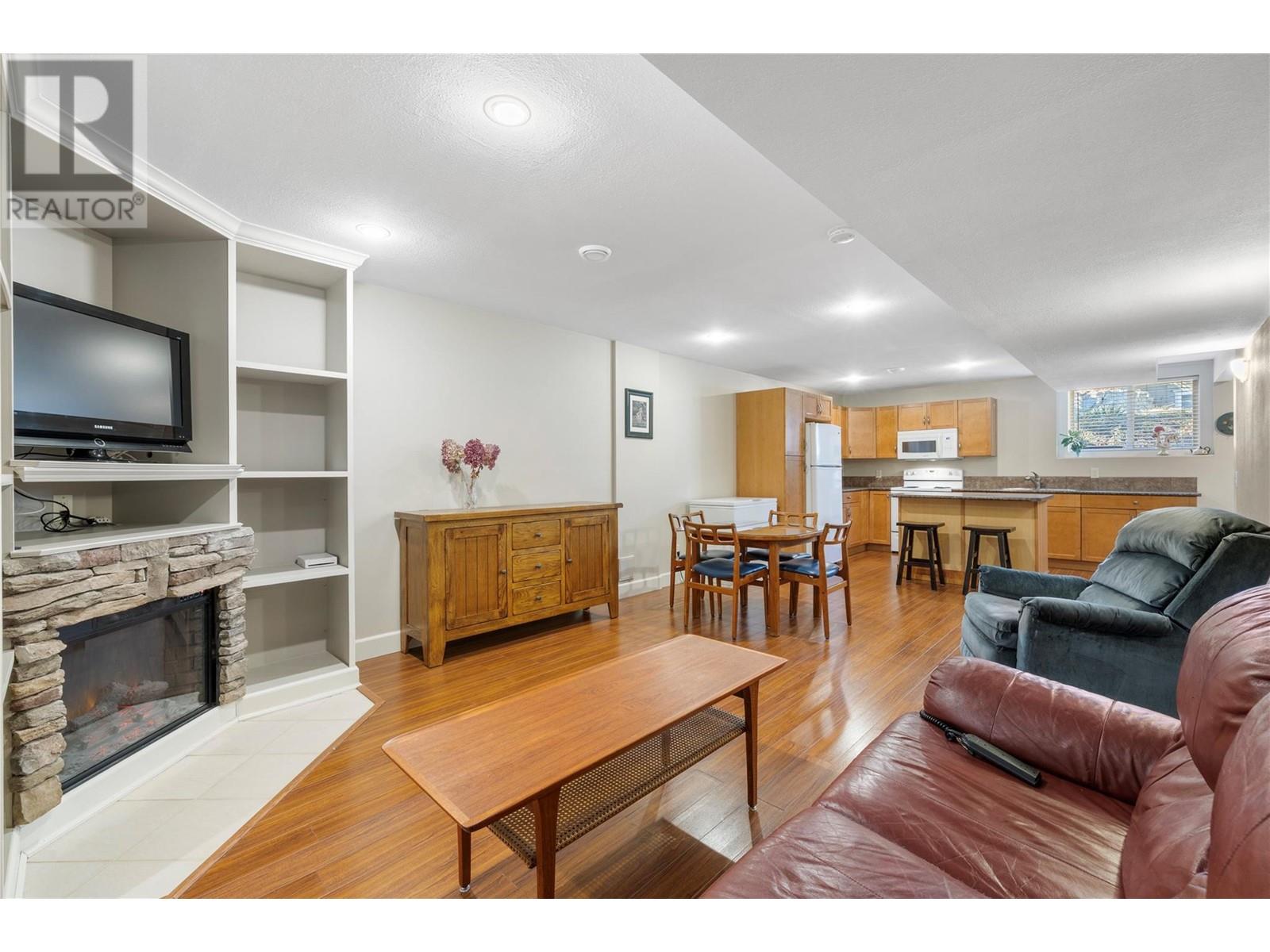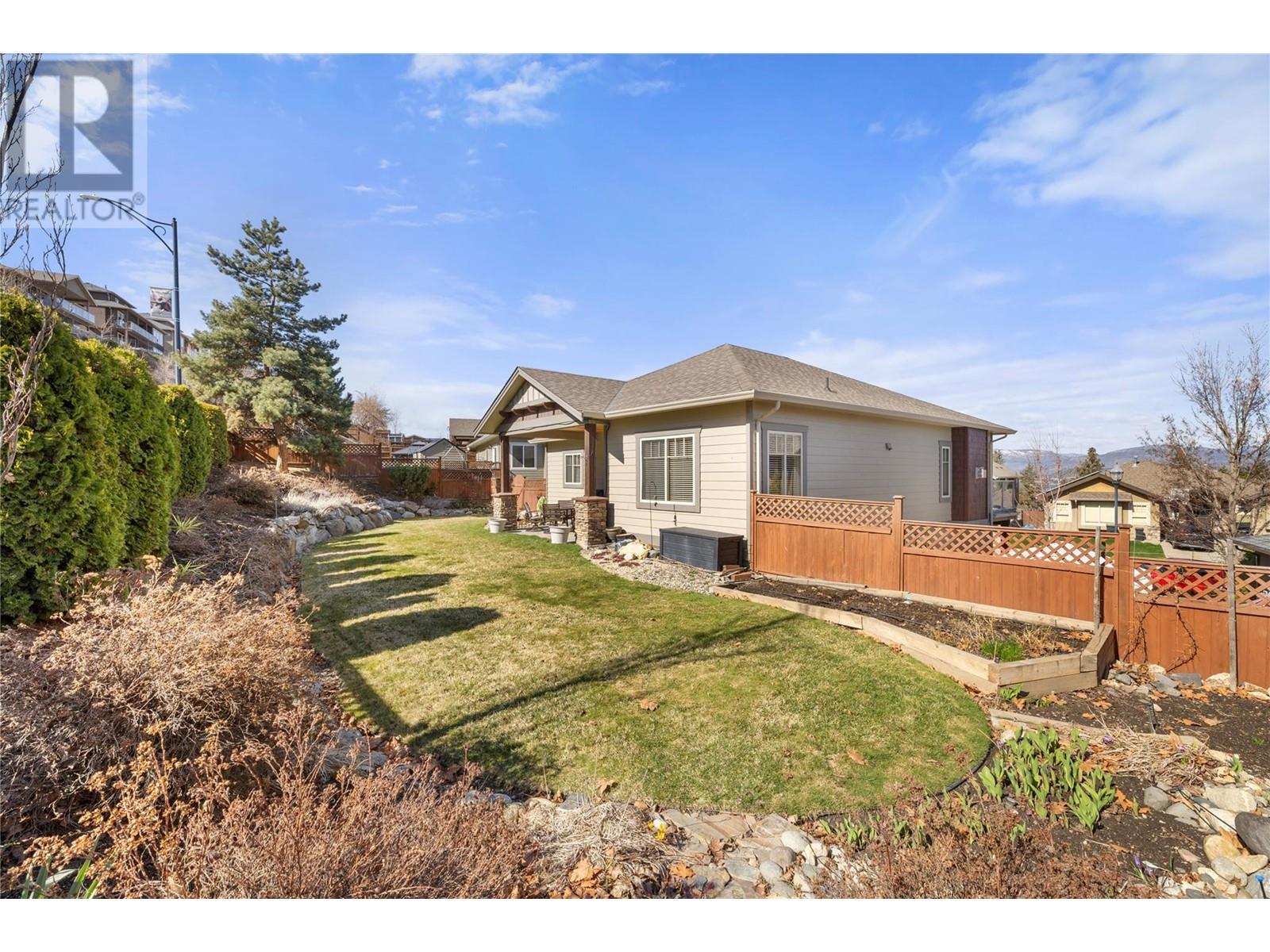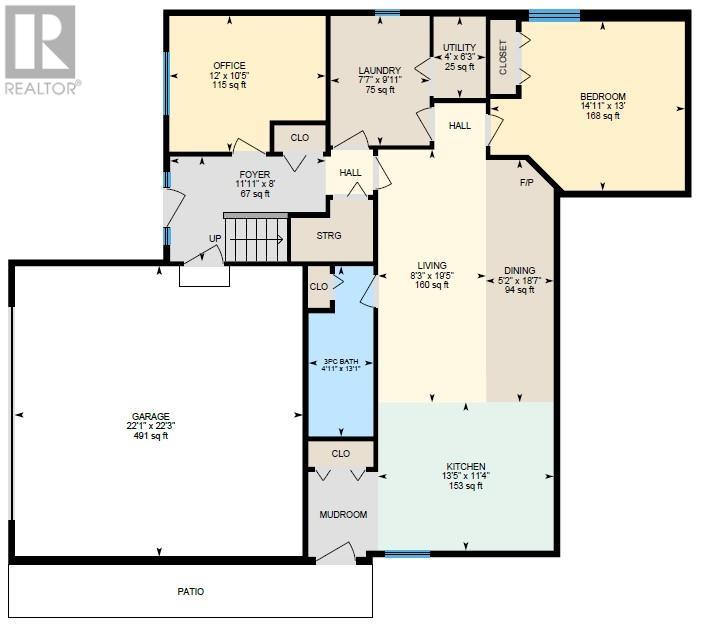4 Bedroom
3 Bathroom
2,771 ft2
Fireplace
Central Air Conditioning
Forced Air
Underground Sprinkler
$1,025,000
The ideal home if you’re looking for family space and a rental revenue. This beautifully kept 4 Bedroom + Den, suited home in Black Mountain is waiting for you. 3 Bedrooms up, Den/Office down + the self contained 1 Bedroom suite with separate entrance and parking. Fantastic upstairs layout with a huge central kitchen, open concept living, gas fireplace, front and rear deck/patio space and an ideal walk-out back yard. Let the kids and pets roam the yard while you garden and keep an eye on dinner. Hardwood flooring, large bathrooms, vaulted ceiling in the Primary + a huge Ensuite with soaker tub, separate shower and double vanity. The spacious suite has a full size island kitchen, large bedroom and a 3 piece bathroom. This is a must see! Plenty of parking, no thru street, easy access and move in ready condition. (id:60329)
Property Details
|
MLS® Number
|
10341506 |
|
Property Type
|
Single Family |
|
Neigbourhood
|
Black Mountain |
|
Features
|
Balcony |
|
Parking Space Total
|
5 |
Building
|
Bathroom Total
|
3 |
|
Bedrooms Total
|
4 |
|
Appliances
|
Refrigerator, Dryer, Microwave, Oven, Washer |
|
Basement Type
|
Full |
|
Constructed Date
|
2005 |
|
Construction Style Attachment
|
Detached |
|
Cooling Type
|
Central Air Conditioning |
|
Fireplace Fuel
|
Gas |
|
Fireplace Present
|
Yes |
|
Fireplace Type
|
Unknown |
|
Flooring Type
|
Hardwood, Laminate, Tile |
|
Heating Type
|
Forced Air |
|
Roof Material
|
Asphalt Shingle |
|
Roof Style
|
Unknown |
|
Stories Total
|
2 |
|
Size Interior
|
2,771 Ft2 |
|
Type
|
House |
|
Utility Water
|
Municipal Water |
Parking
Land
|
Acreage
|
No |
|
Landscape Features
|
Underground Sprinkler |
|
Sewer
|
Municipal Sewage System |
|
Size Irregular
|
0.19 |
|
Size Total
|
0.19 Ac|under 1 Acre |
|
Size Total Text
|
0.19 Ac|under 1 Acre |
|
Zoning Type
|
Unknown |
Rooms
| Level |
Type |
Length |
Width |
Dimensions |
|
Lower Level |
Other |
|
|
6'5'' x 5'10'' |
|
Lower Level |
Other |
|
|
21'10'' x 22'0'' |
|
Lower Level |
Other |
|
|
7'6'' x 9'11'' |
|
Lower Level |
Den |
|
|
10'5'' x 11'11'' |
|
Lower Level |
Foyer |
|
|
7'11'' x 11'11'' |
|
Main Level |
Other |
|
|
7'5'' x 19'1'' |
|
Main Level |
Other |
|
|
12'5'' x 16'5'' |
|
Main Level |
Other |
|
|
5'11'' x 6'5'' |
|
Main Level |
Full Ensuite Bathroom |
|
|
11'9'' x 11'0'' |
|
Main Level |
Bedroom |
|
|
10'1'' x 12'1'' |
|
Main Level |
Bedroom |
|
|
10'3'' x 12'1'' |
|
Main Level |
Primary Bedroom |
|
|
14'9'' x 11'10'' |
|
Main Level |
Full Bathroom |
|
|
8'0'' x 10'1'' |
|
Main Level |
Dining Room |
|
|
10'7'' x 13'11'' |
|
Main Level |
Living Room |
|
|
12'9'' x 12'4'' |
|
Main Level |
Kitchen |
|
|
12'7'' x 8'8'' |
|
Additional Accommodation |
Dining Room |
|
|
13'4'' x 7'1'' |
|
Additional Accommodation |
Full Bathroom |
|
|
4'11'' x 13'0'' |
|
Additional Accommodation |
Bedroom |
|
|
12'10'' x 12'6'' |
|
Additional Accommodation |
Kitchen |
|
|
13'4'' x 10'1'' |
|
Additional Accommodation |
Living Room |
|
|
13'4'' x 12'6'' |
https://www.realtor.ca/real-estate/28137533/1913-kloppenburg-court-kelowna-black-mountain




































