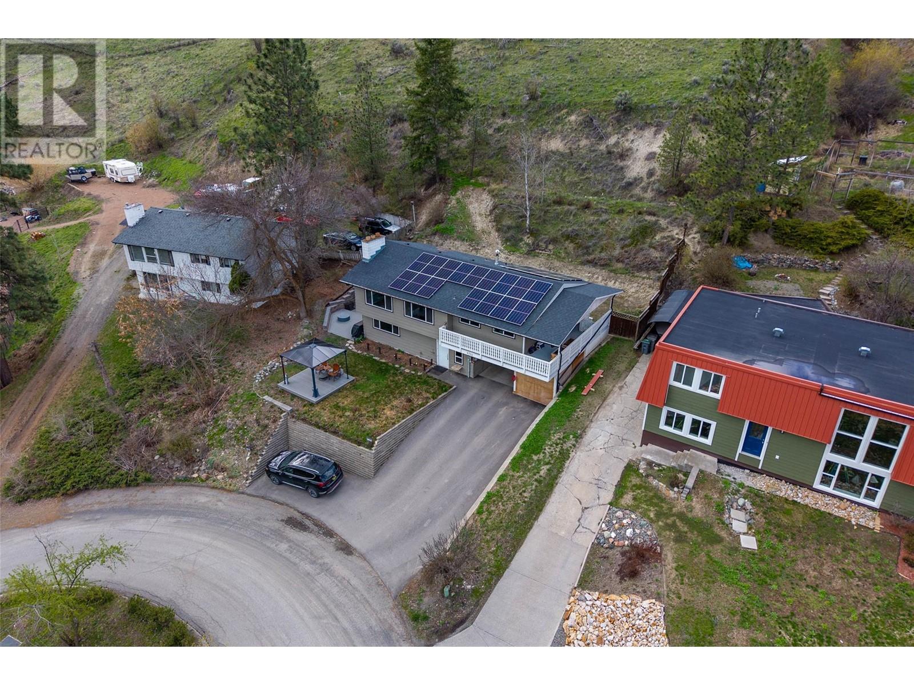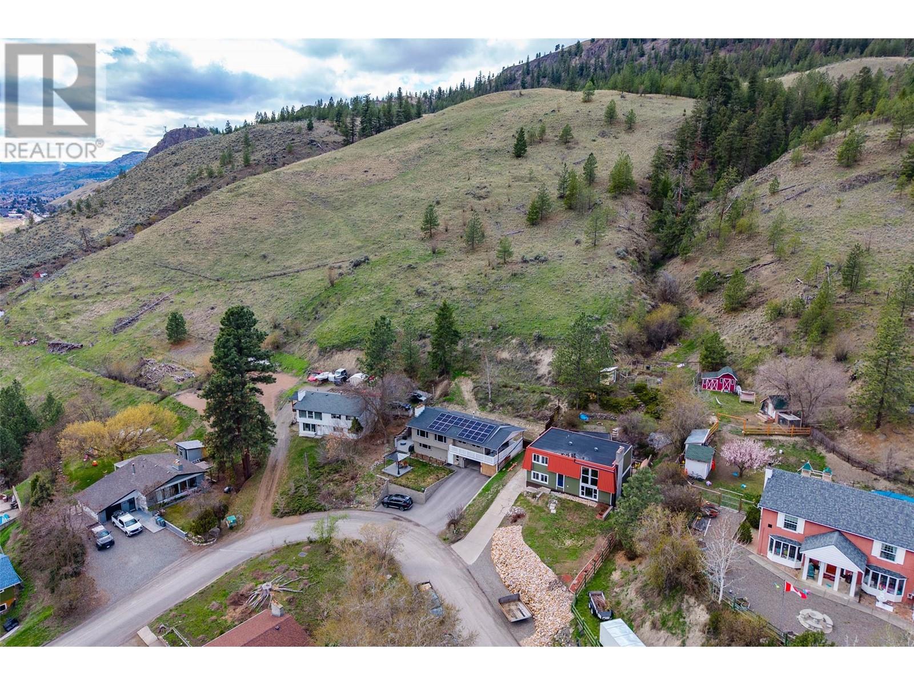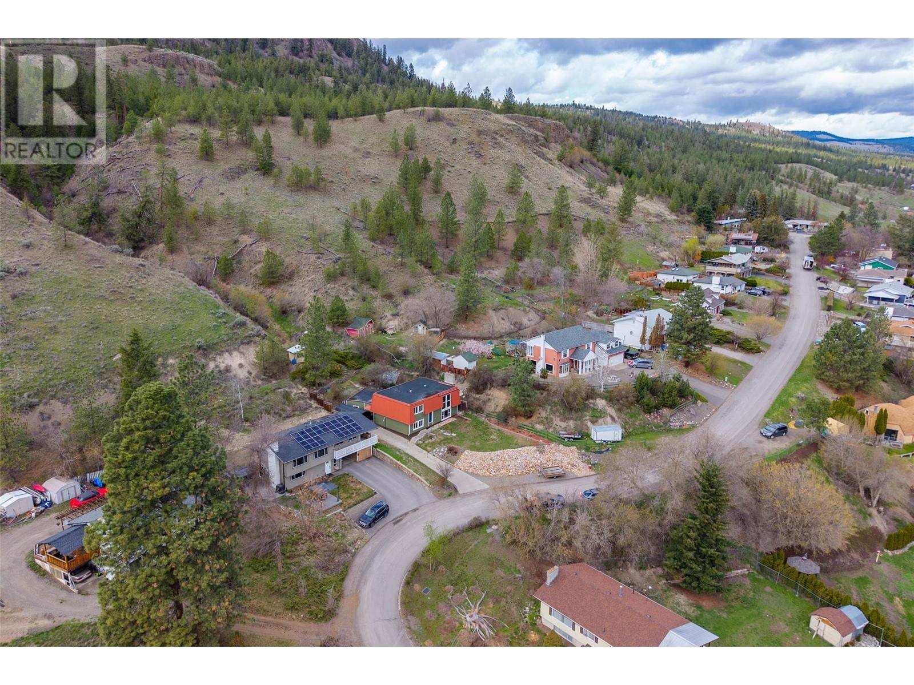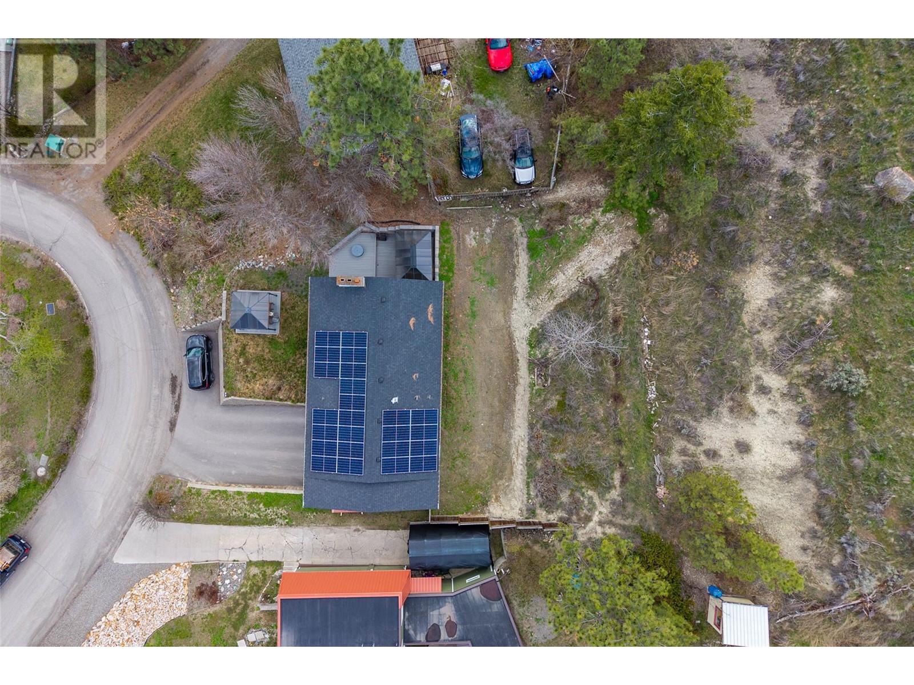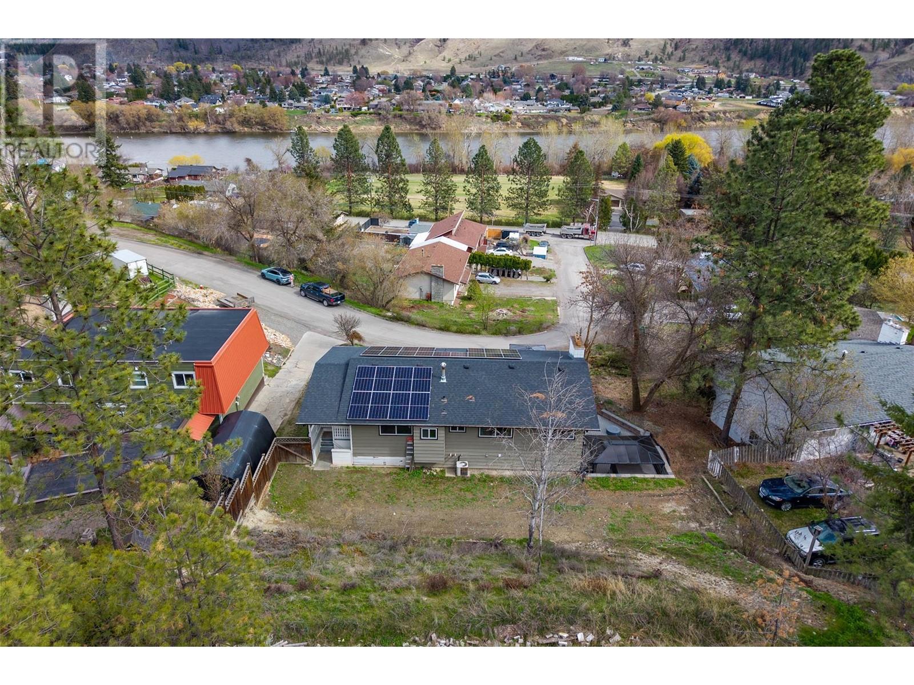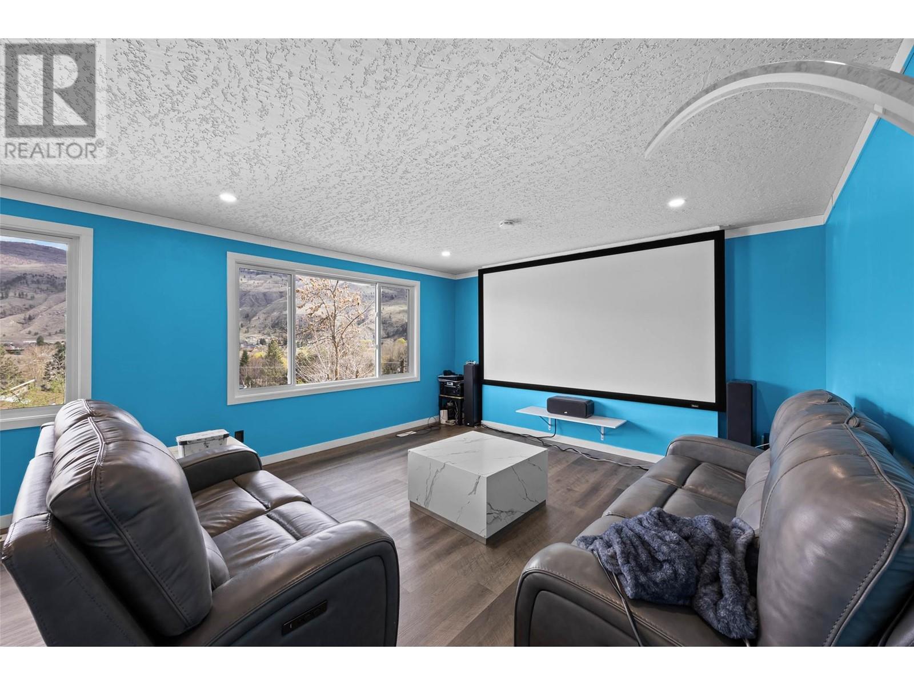4 Bedroom
3 Bathroom
2,442 ft2
Central Air Conditioning
Forced Air, See Remarks
Acreage
Landscaped, Sloping
$749,000
Beautifully upgraded 4 bed, 3 bath home on 1 acre with many recent improvements including a 5-year-old roof, new floors, kitchen, and bathrooms. This home features a 200 amp electrical upgrade, 3-year-old windows, newer appliances, tankless hot water, gas firepit, and a hot tub. Enjoy the outdoors on the 2 composite decks covered by gazebos, overlooking the peaceful backyard with mountain and river views. The property includes 1-year-old solar panels for low-cost hydro bills and boasts an in-law suite in the basement with outside entrance. New paved driveway offers extra parking. Backing onto the tranquility of Lac du Bois protected grasslands, this home offers privacy with no neighbors behind. This place has all the big ticket items done, and gives you a blank canvas with which to explore possibilities for the back yard...nice lawn area for kids and fur babies or a pool?? Quick possession available. (id:60329)
Property Details
|
MLS® Number
|
10342236 |
|
Property Type
|
Single Family |
|
Neigbourhood
|
Westsyde |
|
Amenities Near By
|
Golf Nearby |
|
Community Features
|
Pets Allowed |
|
Features
|
Cul-de-sac, Sloping |
|
Parking Space Total
|
6 |
|
Road Type
|
Cul De Sac |
|
View Type
|
River View, Mountain View |
Building
|
Bathroom Total
|
3 |
|
Bedrooms Total
|
4 |
|
Appliances
|
Refrigerator, Dishwasher, Hood Fan, Washer & Dryer |
|
Basement Type
|
Full |
|
Constructed Date
|
1973 |
|
Construction Style Attachment
|
Detached |
|
Cooling Type
|
Central Air Conditioning |
|
Exterior Finish
|
Metal |
|
Flooring Type
|
Laminate |
|
Half Bath Total
|
1 |
|
Heating Type
|
Forced Air, See Remarks |
|
Roof Material
|
Asphalt Shingle |
|
Roof Style
|
Unknown |
|
Stories Total
|
2 |
|
Size Interior
|
2,442 Ft2 |
|
Type
|
House |
|
Utility Water
|
Municipal Water |
Parking
Land
|
Access Type
|
Easy Access |
|
Acreage
|
Yes |
|
Fence Type
|
Fence |
|
Land Amenities
|
Golf Nearby |
|
Landscape Features
|
Landscaped, Sloping |
|
Size Irregular
|
1.01 |
|
Size Total
|
1.01 Ac|1 - 5 Acres |
|
Size Total Text
|
1.01 Ac|1 - 5 Acres |
|
Zoning Type
|
Unknown |
Rooms
| Level |
Type |
Length |
Width |
Dimensions |
|
Basement |
Foyer |
|
|
13'6'' x 12' |
|
Basement |
Bedroom |
|
|
12' x 11' |
|
Basement |
Kitchen |
|
|
8'3'' x 5'10'' |
|
Basement |
Living Room |
|
|
16'6'' x 13'7'' |
|
Basement |
3pc Bathroom |
|
|
7'5'' x 5'5'' |
|
Main Level |
Bedroom |
|
|
11'6'' x 12'7'' |
|
Main Level |
Bedroom |
|
|
9'0'' x 9'0'' |
|
Main Level |
Primary Bedroom |
|
|
13'0'' x 12'0'' |
|
Main Level |
Kitchen |
|
|
12'8'' x 26'10'' |
|
Main Level |
Dining Room |
|
|
11'0'' x 14'0'' |
|
Main Level |
Living Room |
|
|
14'6'' x 14'0'' |
|
Main Level |
2pc Ensuite Bath |
|
|
4'8'' x 4'9'' |
|
Main Level |
4pc Bathroom |
|
|
11'4'' x 9' |
https://www.realtor.ca/real-estate/28137530/4326-karindale-road-kamloops-westsyde

