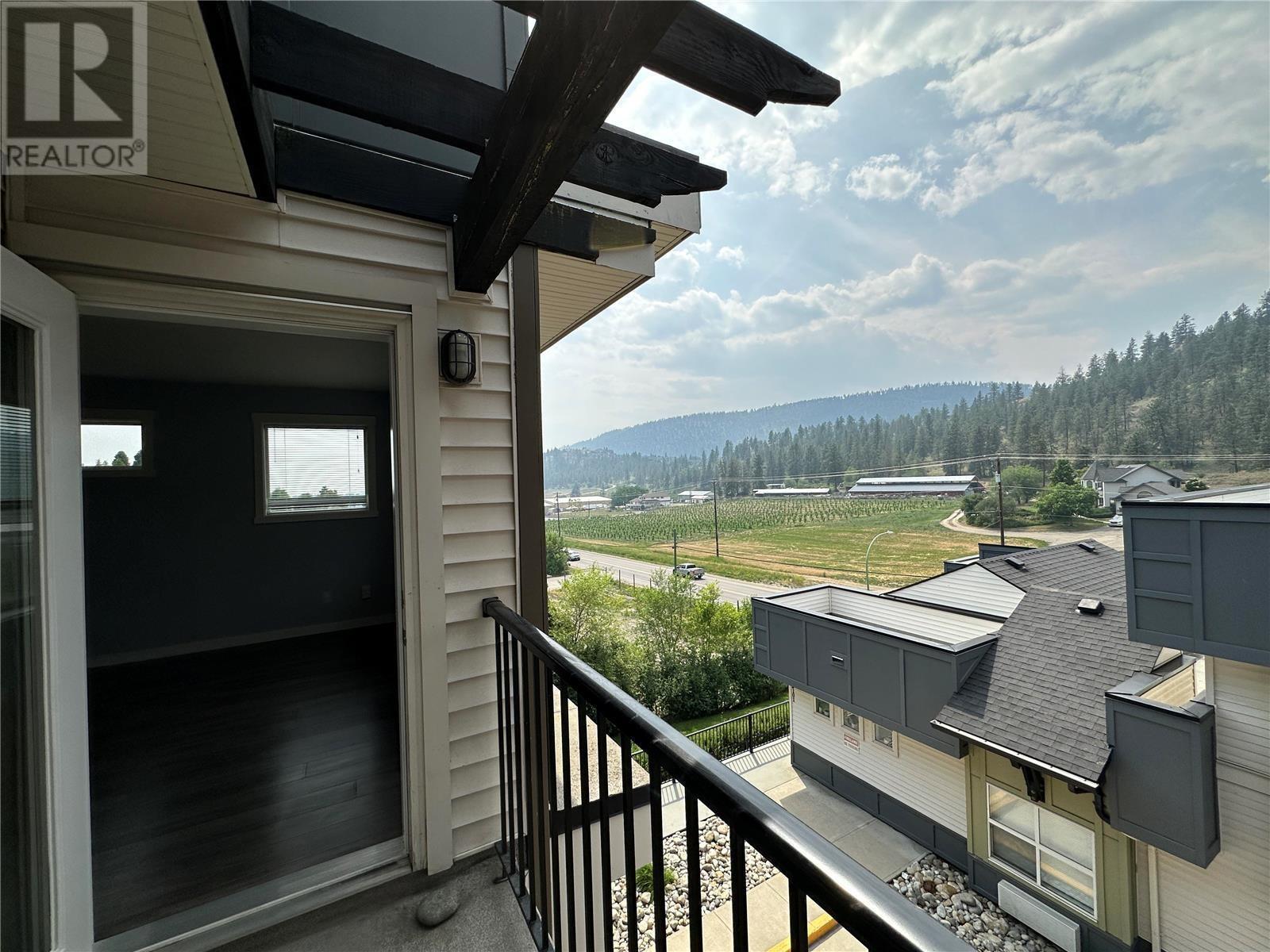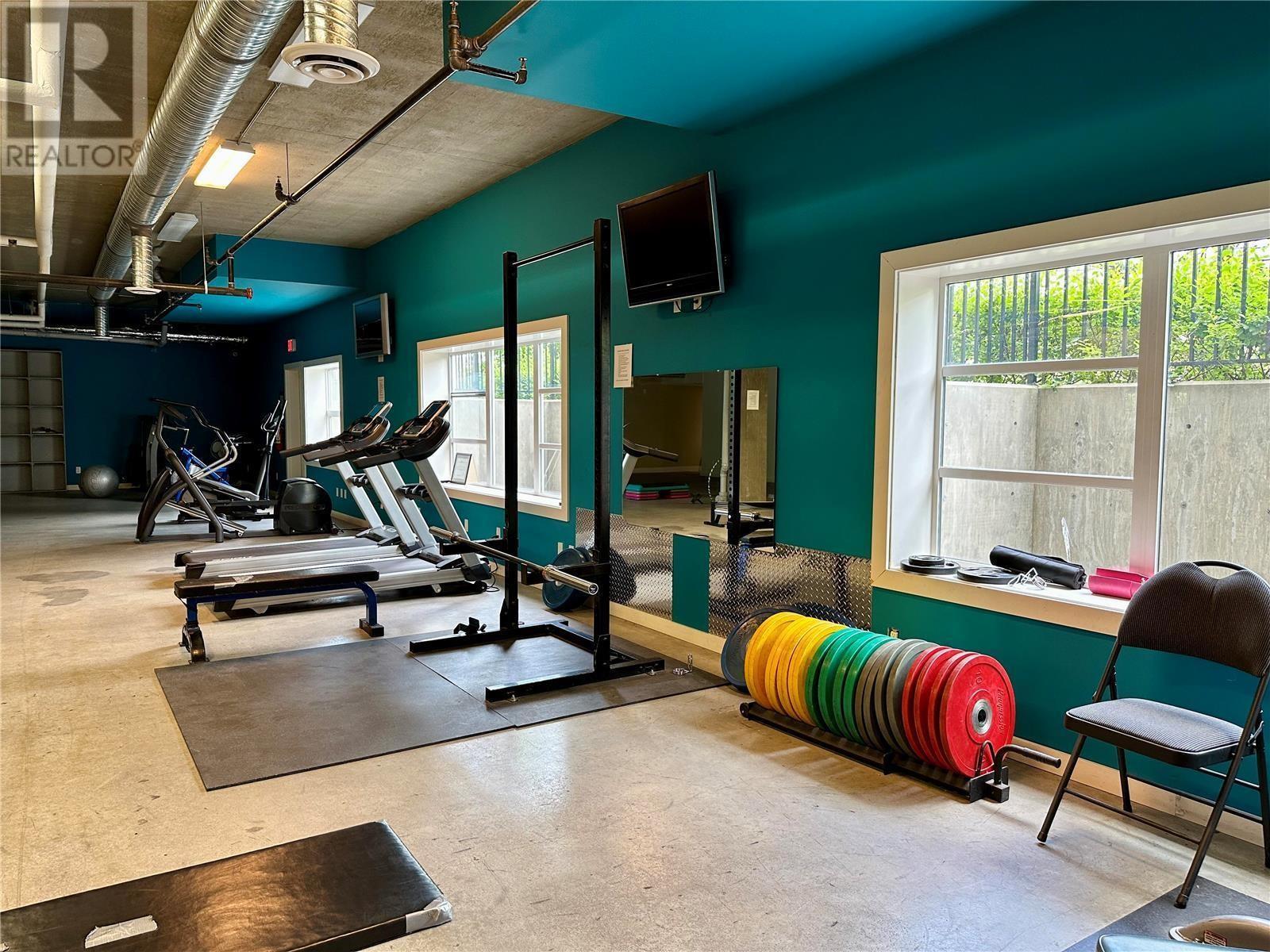1483 Glenmore Road Unit# 301 Kelowna, British Columbia V1V 2C5
$400,000Maintenance, Property Management
$387.01 Monthly
Maintenance, Property Management
$387.01 MonthlyTOP FLOOR CORNER END UNIT 2 bedroom, 2 full bath condo all appliances included and no one above you. This top-floor gem offers the luxury of no one above, providing unparalleled peace and privacy. An inviting open-concept layout effortlessly connects the living spaces, ensuring a seamless flow of natural light and energy. Bright Southwest Exposure: The condo's orientation on the bright southwest side of the building ensures an abundance of natural light throughout the day. The underground parking spot is located close to the elevator. Prime Location: Conveniently situated near UBCO, Quail Ridge, and the airport, your connectivity knows no bounds. Swift access to UBCO via John Hindle Drive streamlines your daily commute. Pet-Friendly: Enjoy the companionship of your furry friend – one dog (up to 15"" tall) or one cat is warmly welcomed. Investor's Delight: With no rental restrictions and affordable strata fees, seize the opportunity to optimize your investment with potential rental income or long-term returns. Say goodbye to excessive overhead costs. (id:60329)
Property Details
| MLS® Number | 10342004 |
| Property Type | Single Family |
| Neigbourhood | North Glenmore |
| Community Name | Yaletown |
| Community Features | Pets Allowed With Restrictions |
| Features | Balcony |
| Parking Space Total | 1 |
| Storage Type | Storage, Locker |
Building
| Bathroom Total | 2 |
| Bedrooms Total | 2 |
| Appliances | Refrigerator, Dishwasher, Range - Electric, Washer/dryer Stack-up |
| Architectural Style | Split Level Entry |
| Constructed Date | 2008 |
| Construction Style Split Level | Other |
| Cooling Type | Wall Unit |
| Exterior Finish | Other |
| Flooring Type | Mixed Flooring |
| Heating Fuel | Electric |
| Heating Type | Baseboard Heaters |
| Roof Material | Tar & Gravel |
| Roof Style | Unknown |
| Stories Total | 1 |
| Size Interior | 861 Ft2 |
| Type | Apartment |
| Utility Water | Municipal Water |
Parking
| Underground |
Land
| Acreage | No |
| Sewer | Municipal Sewage System |
| Size Total Text | Under 1 Acre |
| Zoning Type | Residential |
Rooms
| Level | Type | Length | Width | Dimensions |
|---|---|---|---|---|
| Main Level | 4pc Bathroom | Measurements not available | ||
| Main Level | 4pc Ensuite Bath | Measurements not available | ||
| Main Level | Primary Bedroom | 18'6'' x 10' | ||
| Main Level | Bedroom | 9' x 9' | ||
| Main Level | Living Room | 11' x 16'6'' | ||
| Main Level | Kitchen | 11' x 11'6'' |
https://www.realtor.ca/real-estate/28132985/1483-glenmore-road-unit-301-kelowna-north-glenmore
Contact Us
Contact us for more information




















