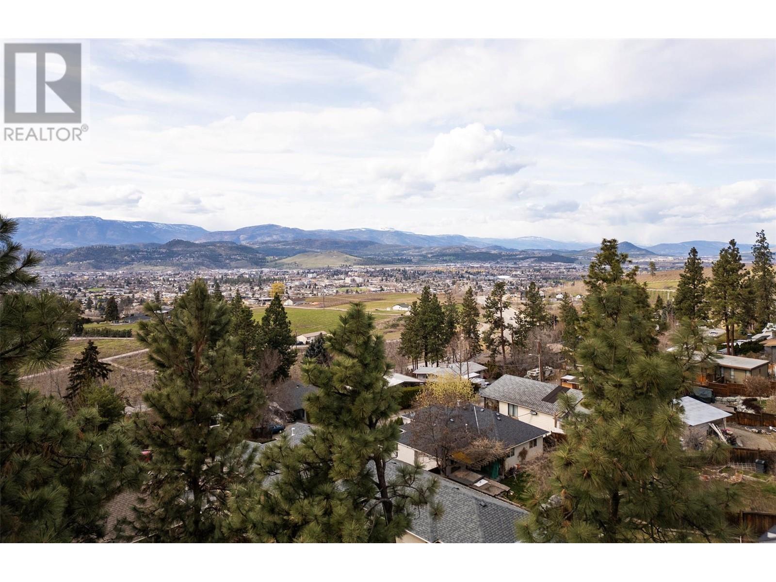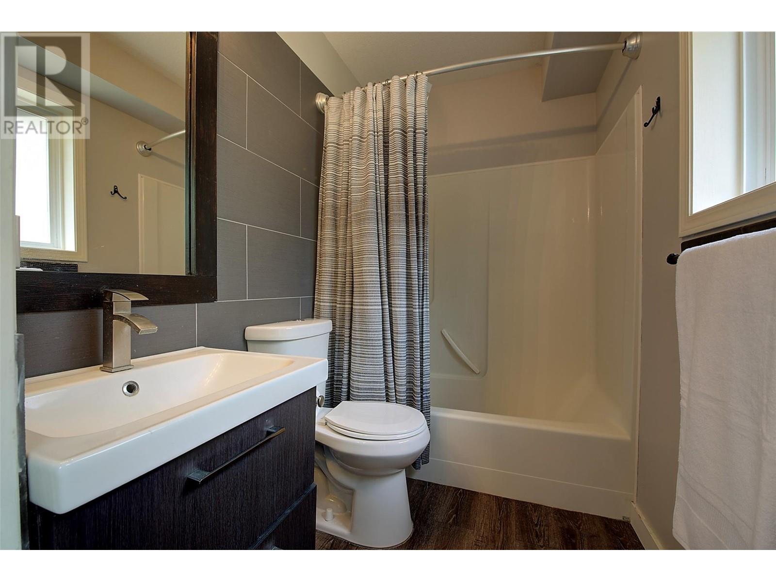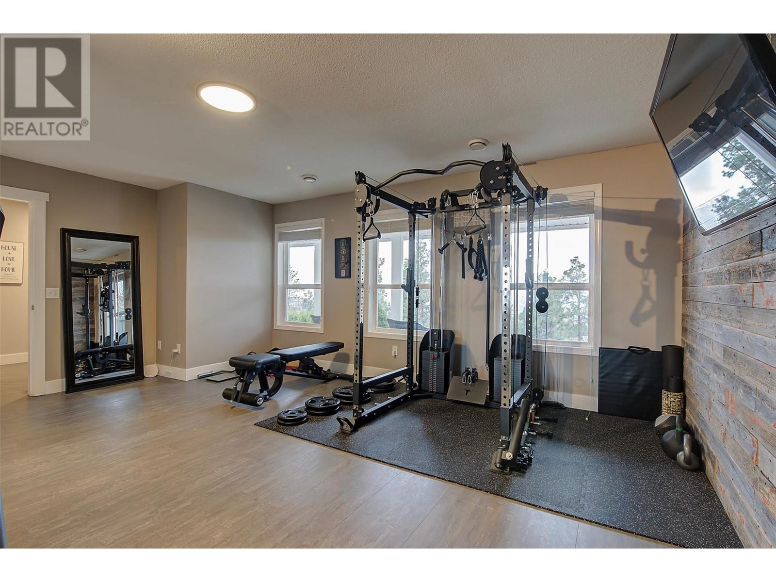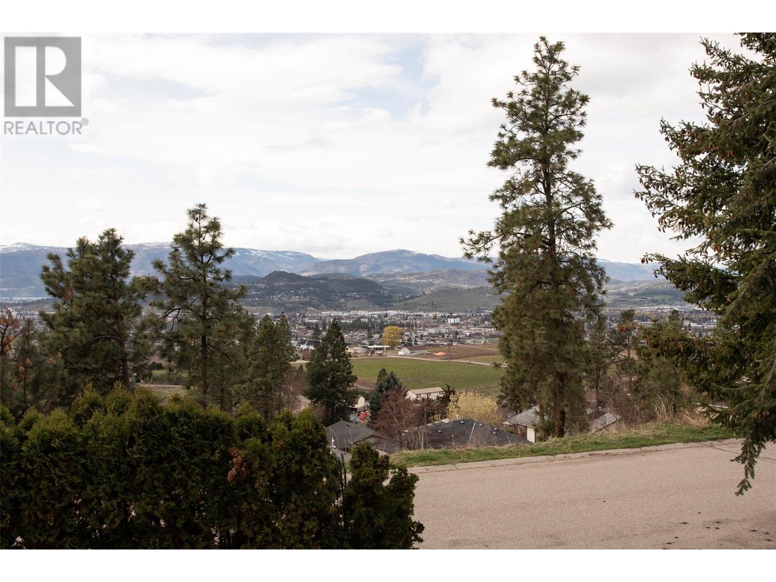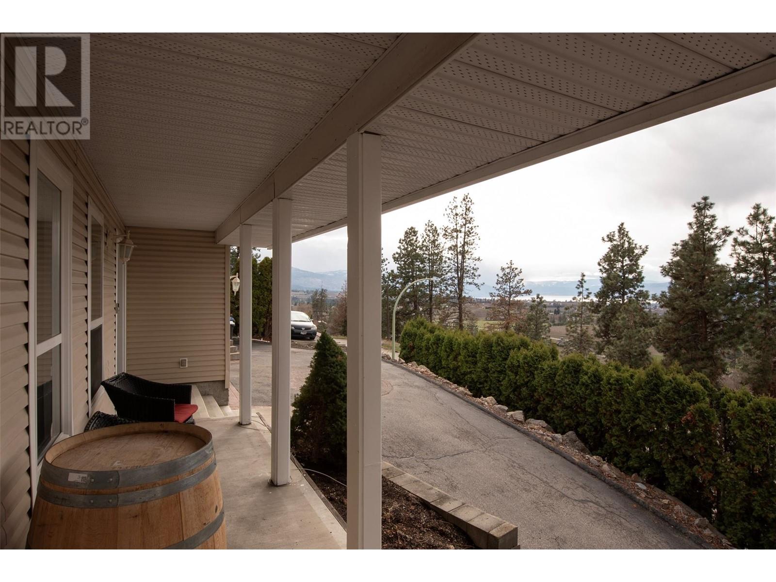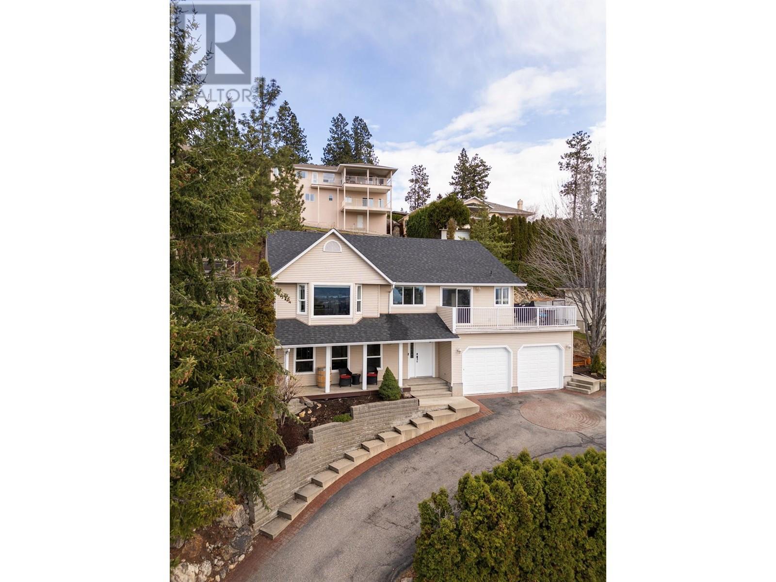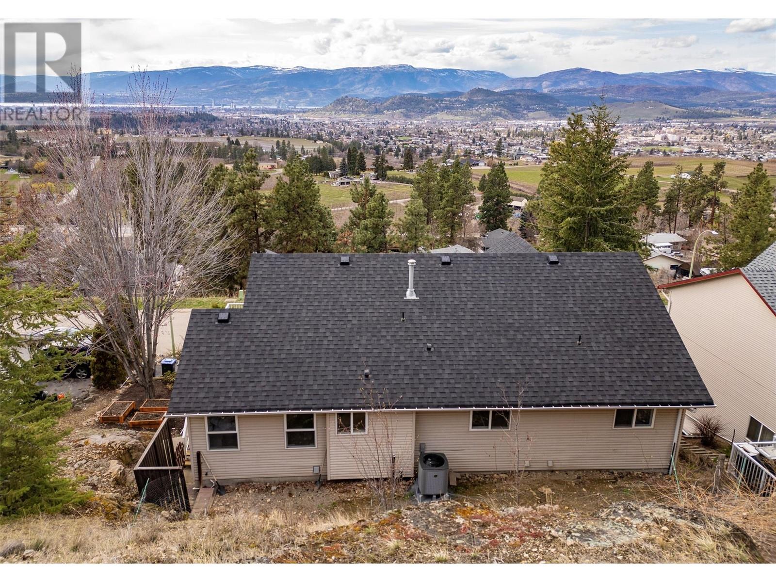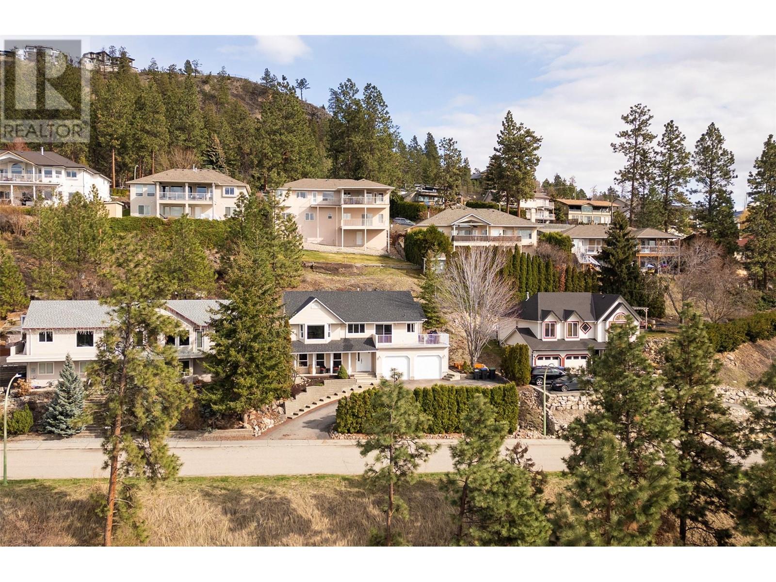4 Bedroom
3 Bathroom
2,172 ft2
Central Air Conditioning
Forced Air, See Remarks
Sloping
$849,500
PANORAMIC VIEW OF CITY AND VALLEY from PEACHLAND to the AIRPORT from this Beautifully Renovated 4 Bed 3 Bathroom home! Simply move in and enjoy! Family friendly 3 bedrooms together is great for the starting family. Tasteful finished updates include: modern style easy maintenance & durable laminate and vinyl plank floors, neutral paint, Poly B replaced with Pex, an updated manifold system for more even hot water, New HVAC, 5 Yr Old roof, Updated lighting, Updated cabinets in bathrooms, Vinyl windows, and more! Covered Porch welcomes you into Huge Entry foyer. Open spindled stairs lead to a lovely upper main floor with open spacious plan, and large picture windows that take full advantage of the Amazing Views of the City, Lake and Sunsets! Large Great room- Dining room with Faux Rock fireplace and Bay window taking in the massive View. Dark Raised Oak Kitchen with newer Fridge, tile floors and Textured counters, Door to Deck for Entertaining and morning coffee! Glass sliding doors lead to a big wrap around deck- enjoy the incredible Views of the City, Lake & amazing Sunsets! 3 Bedrooms up. Large Primary bedroom with 4 piece Newly renovated Ensuite with Tile bath/shower surround, Walk in closet. Downstairs you'll find a Family room with wood feature wall 4th BD and 4 pc updated bathroom. Double Garage with massive attached storage & 190SF Unfin area - great for all the toys or work area. Situated on a quiet street of Executive Upscale homes...this is a great home and property! (id:60329)
Property Details
|
MLS® Number
|
10342031 |
|
Property Type
|
Single Family |
|
Neigbourhood
|
Black Mountain |
|
Community Features
|
Pets Allowed |
|
Features
|
Sloping, Balcony |
|
Parking Space Total
|
2 |
|
View Type
|
City View, Lake View, Mountain View, Valley View, View (panoramic) |
Building
|
Bathroom Total
|
3 |
|
Bedrooms Total
|
4 |
|
Appliances
|
Range, Refrigerator, Dishwasher, Dryer, Microwave, Washer |
|
Constructed Date
|
1996 |
|
Construction Style Attachment
|
Detached |
|
Cooling Type
|
Central Air Conditioning |
|
Exterior Finish
|
Vinyl Siding |
|
Flooring Type
|
Laminate, Vinyl |
|
Heating Type
|
Forced Air, See Remarks |
|
Roof Material
|
Asphalt Shingle |
|
Roof Style
|
Unknown |
|
Stories Total
|
2 |
|
Size Interior
|
2,172 Ft2 |
|
Type
|
House |
|
Utility Water
|
Irrigation District |
Parking
Land
|
Acreage
|
No |
|
Landscape Features
|
Sloping |
|
Sewer
|
Municipal Sewage System |
|
Size Irregular
|
0.19 |
|
Size Total
|
0.19 Ac|under 1 Acre |
|
Size Total Text
|
0.19 Ac|under 1 Acre |
|
Zoning Type
|
Unknown |
Rooms
| Level |
Type |
Length |
Width |
Dimensions |
|
Lower Level |
Workshop |
|
|
12'5'' x 15' |
|
Lower Level |
Utility Room |
|
|
3'3'' x 7'7'' |
|
Lower Level |
Storage |
|
|
5'2'' x 7'7'' |
|
Lower Level |
Laundry Room |
|
|
8'5'' x 7'11'' |
|
Lower Level |
Gym |
|
|
15'6'' x 18'8'' |
|
Lower Level |
4pc Bathroom |
|
|
8'5'' x 4'11'' |
|
Lower Level |
Bedroom |
|
|
12'8'' x 4' |
|
Main Level |
4pc Bathroom |
|
|
9'3'' x 5'1'' |
|
Main Level |
Bedroom |
|
|
12'8'' x 8'9'' |
|
Main Level |
Bedroom |
|
|
9'3'' x 9' |
|
Main Level |
4pc Ensuite Bath |
|
|
4'11'' x 7'1'' |
|
Main Level |
Primary Bedroom |
|
|
14'6'' x 14'1'' |
|
Main Level |
Living Room |
|
|
17'8'' x 15'9'' |
|
Main Level |
Dining Room |
|
|
11'9'' x 9'8'' |
|
Main Level |
Kitchen |
|
|
15'4'' x 15'2'' |
https://www.realtor.ca/real-estate/28132813/1129-james-hockey-place-kelowna-black-mountain



















