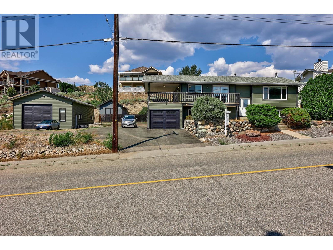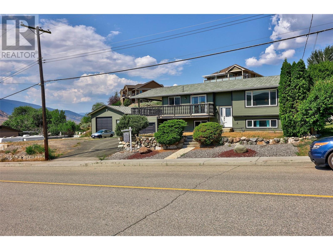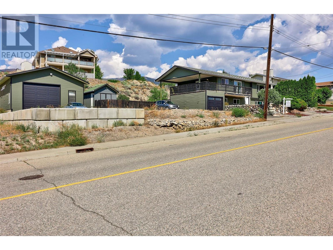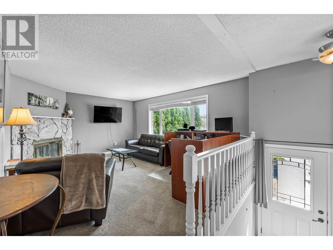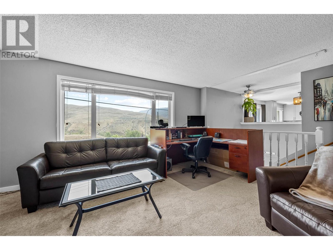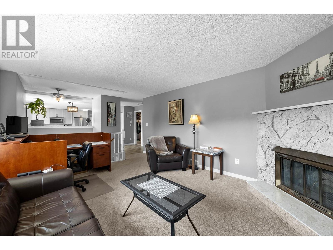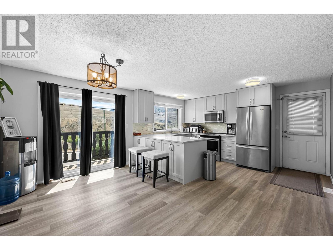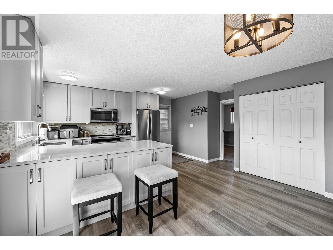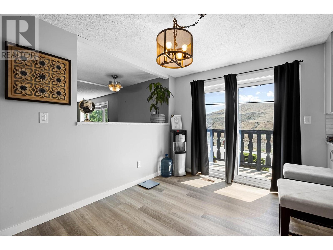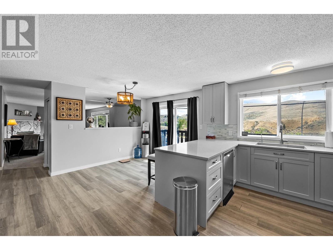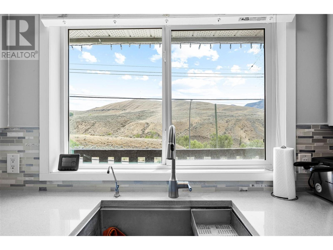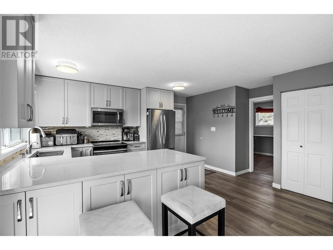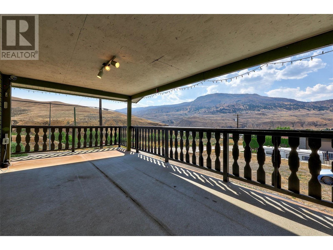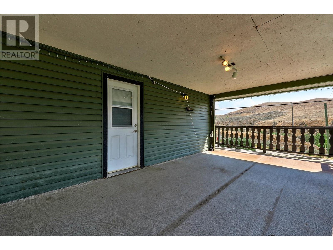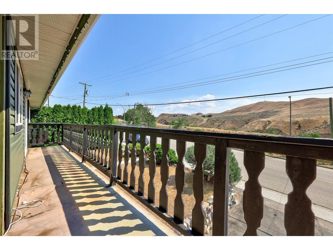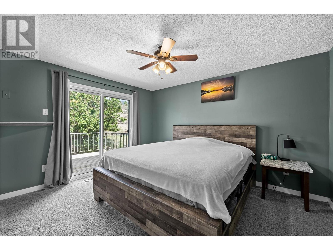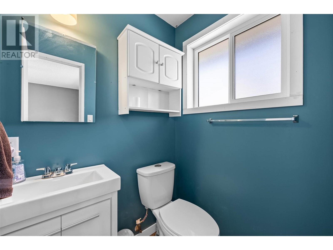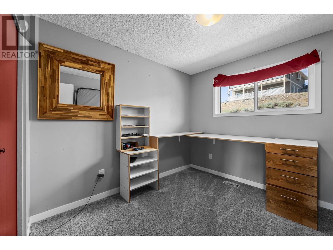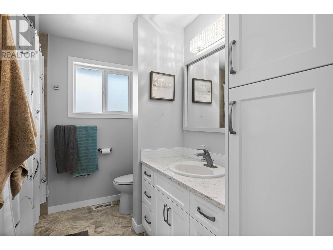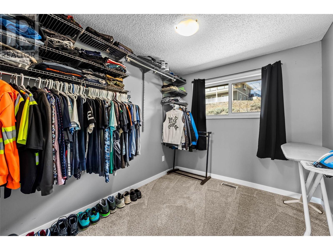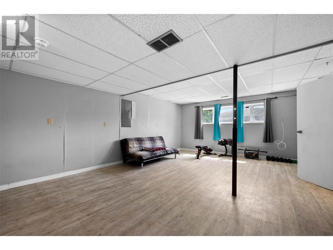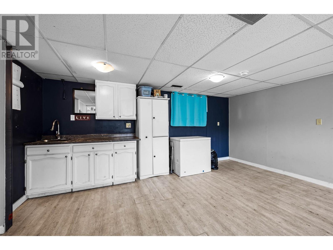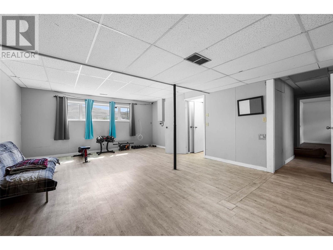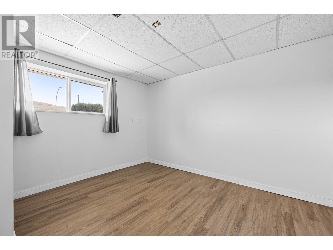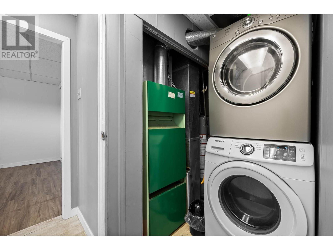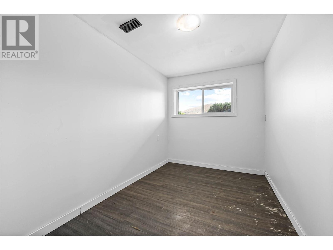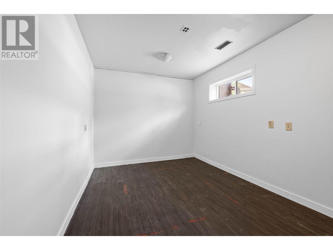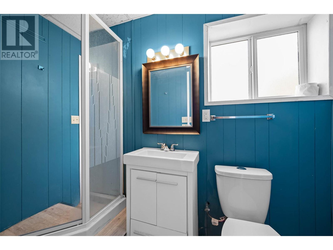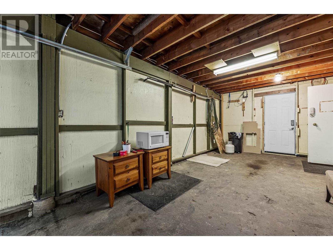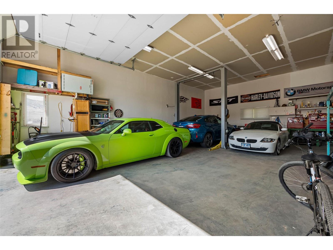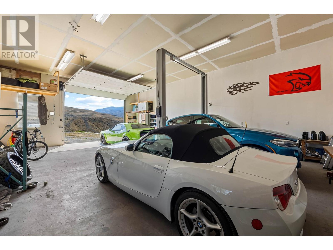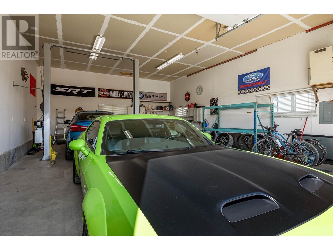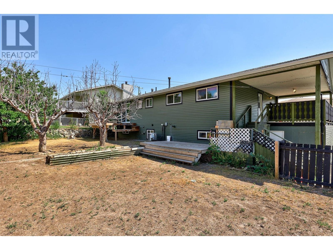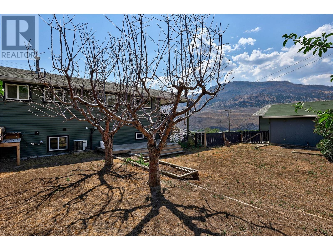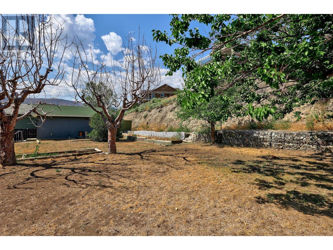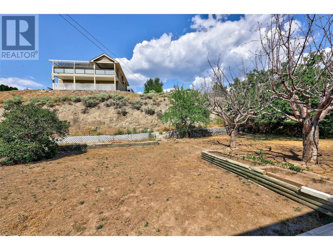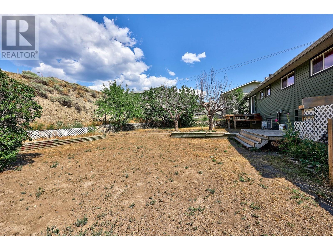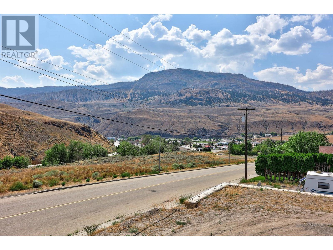5 Bedroom
2 Bathroom
2,160 ft2
Contemporary
Fireplace
Central Air Conditioning
Forced Air, See Remarks
Landscaped
$549,999
Welcome to your perfect retreat, where car enthusiasts and outdoor adventurers find their haven. This spacious home features a large, well-equipped garage, perfect for mechanics and hobbyists alike. With ample space for multiple vehicles, a workshop area, and a car lift, it's a car lover's dream come true. The garage also includes built-in storage and workbenches, making it ideal for any project.Inside, you'll find a bright and open living space with a cozy fireplace, ideal for relaxing after a day of exploring the great outdoors. The modern kitchen, complete with stainless steel appliances, offers a perfect setting for family gatherings and entertaining friends.The fully finished basement provides additional space for a home gym or recreation room and can be easily converted into a two-bedroom mortgage helper, adding flexibility and potential income.Step outside to enjoy the stunning views and embrace the tranquility of nature right at your doorstep. Don't miss the opportunity to make this unique property your own. Schedule your showing today! (id:60329)
Property Details
|
MLS® Number
|
10342446 |
|
Property Type
|
Single Family |
|
Neigbourhood
|
Cache Creek |
|
Amenities Near By
|
Recreation, Schools, Shopping |
|
Community Features
|
Family Oriented |
|
Features
|
Balcony |
|
Parking Space Total
|
5 |
|
View Type
|
Mountain View |
Building
|
Bathroom Total
|
2 |
|
Bedrooms Total
|
5 |
|
Appliances
|
Refrigerator, Dishwasher, Range - Electric, Hood Fan, Washer & Dryer |
|
Architectural Style
|
Contemporary |
|
Constructed Date
|
1981 |
|
Construction Style Attachment
|
Detached |
|
Cooling Type
|
Central Air Conditioning |
|
Exterior Finish
|
Vinyl Siding |
|
Fire Protection
|
Smoke Detector Only |
|
Fireplace Fuel
|
Wood |
|
Fireplace Present
|
Yes |
|
Fireplace Type
|
Conventional |
|
Flooring Type
|
Mixed Flooring |
|
Half Bath Total
|
1 |
|
Heating Type
|
Forced Air, See Remarks |
|
Roof Material
|
Asphalt Shingle |
|
Roof Style
|
Unknown |
|
Stories Total
|
2 |
|
Size Interior
|
2,160 Ft2 |
|
Type
|
House |
|
Utility Water
|
Municipal Water |
Parking
|
See Remarks
|
|
|
Attached Garage
|
5 |
|
Detached Garage
|
5 |
|
R V
|
|
Land
|
Acreage
|
No |
|
Fence Type
|
Fence |
|
Land Amenities
|
Recreation, Schools, Shopping |
|
Landscape Features
|
Landscaped |
|
Sewer
|
Municipal Sewage System |
|
Size Irregular
|
0.39 |
|
Size Total
|
0.39 Ac|under 1 Acre |
|
Size Total Text
|
0.39 Ac|under 1 Acre |
|
Zoning Type
|
Unknown |
Rooms
| Level |
Type |
Length |
Width |
Dimensions |
|
Basement |
Office |
|
|
11'10'' x 7'3'' |
|
Basement |
Bedroom |
|
|
11'0'' x 10'0'' |
|
Basement |
Bedroom |
|
|
13'10'' x 9'1'' |
|
Basement |
Living Room |
|
|
24'0'' x 16'0'' |
|
Main Level |
2pc Bathroom |
|
|
Measurements not available |
|
Main Level |
4pc Bathroom |
|
|
Measurements not available |
|
Main Level |
Kitchen |
|
|
14'0'' x 9'0'' |
|
Main Level |
Dining Room |
|
|
14'0'' x 9'0'' |
|
Main Level |
Primary Bedroom |
|
|
13'2'' x 10'6'' |
|
Main Level |
Bedroom |
|
|
9'9'' x 9'5'' |
|
Main Level |
Bedroom |
|
|
9'8'' x 9'3'' |
|
Main Level |
Living Room |
|
|
16'6'' x 12'11'' |
https://www.realtor.ca/real-estate/28133345/1487-stage-road-cache-creek-cache-creek
