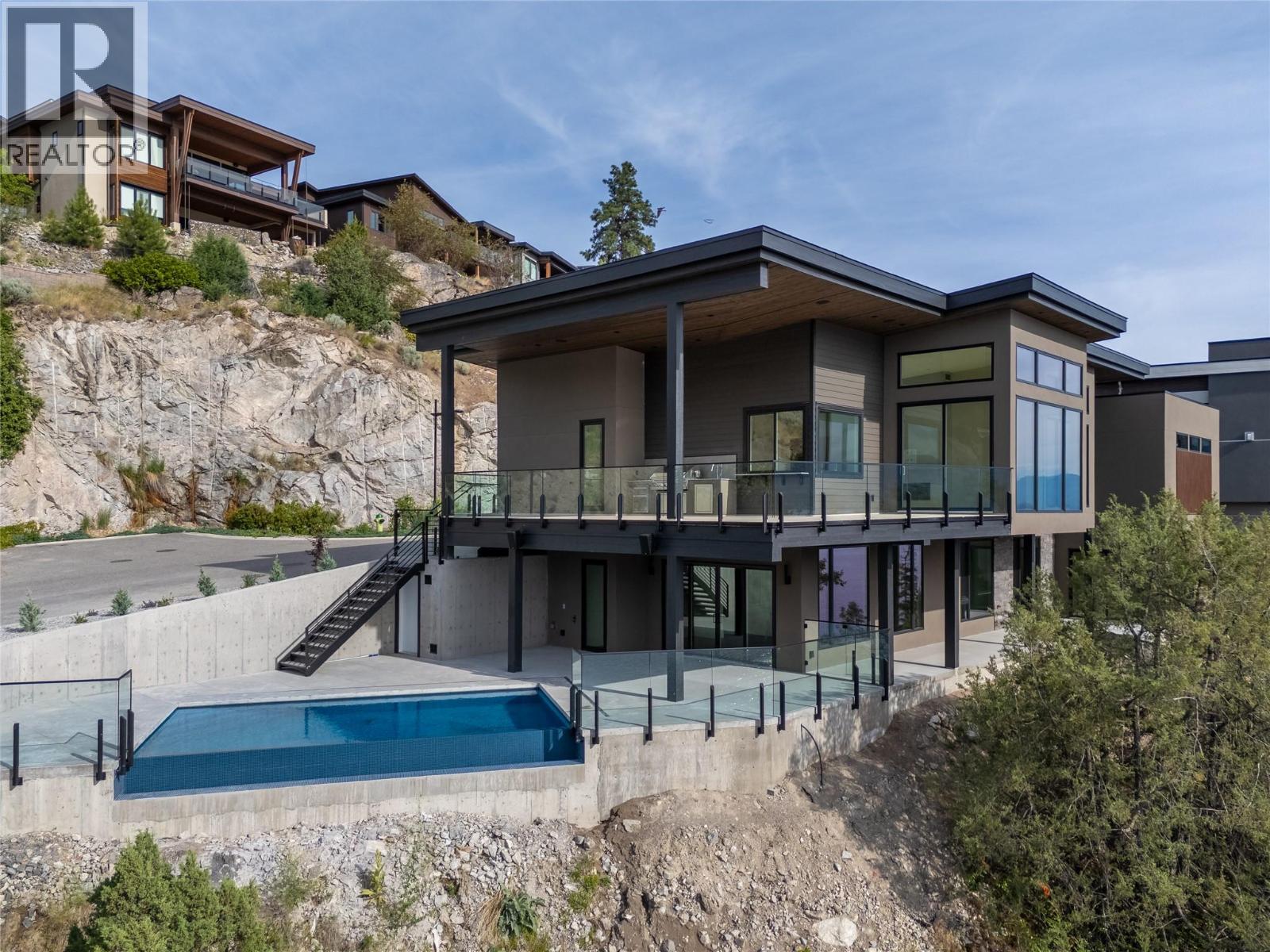4 Bedroom
5 Bathroom
5,183 ft2
Bungalow
Fireplace
Inground Pool, Outdoor Pool, Pool
Central Air Conditioning
See Remarks
Landscaped
$4,249,000Maintenance,
$134.10 Monthly
Sophisticated Lakeside Living in Lakestone’s Finest Show Home. Nestled in the exclusive Lakestone community, this breathtaking semi-waterfront estate offers an unparalleled living experience with unobstructed views of the sparkling Okanagan Lake from nearly every room. This 4,300 sq. ft. masterpiece boasts a seamless blend of timeless design and modern luxury, featuring walls of glass that frame the stunning lake views. Inside, you'll find top-of-the-line finishes, gourmet high-end appliances, and a chef’s dream butler’s pantry. Relax and entertain in style with your own infinity pool set against the backdrop of the lake. The expansive layout includes a beautiful primary suite, a spacious den on the main level, and a lower level with a second junior suite, two additional bedrooms, and three luxurious bathrooms, including one that leads directly to the pool area. Lakestone offers an incredible lifestyle with two state-of-the-art amenity centers, one just down the street. Enjoy a fully equipped gym, outdoor kitchen, swimming pool, hot tubs, and a scenic entertainment area. You’ll also have direct access to Waterside Park, perfect for outdoor adventures and lakefront enjoyment. This is your chance to own one of the finest properties in Lakestone. Experience the luxury, tranquility, and breathtaking views this home has to offer. Price + GST. (id:60329)
Property Details
|
MLS® Number
|
10341852 |
|
Property Type
|
Single Family |
|
Neigbourhood
|
Lake Country South West |
|
Community Name
|
Lakestone |
|
Amenities Near By
|
Airport, Park, Recreation, Schools, Shopping, Ski Area |
|
Community Features
|
Family Oriented, Recreational Facilities, Pets Allowed |
|
Features
|
Corner Site, Central Island |
|
Parking Space Total
|
6 |
|
Pool Type
|
Inground Pool, Outdoor Pool, Pool |
|
Structure
|
Clubhouse |
|
View Type
|
Unknown, City View, Lake View, Mountain View, Valley View, View Of Water |
Building
|
Bathroom Total
|
5 |
|
Bedrooms Total
|
4 |
|
Amenities
|
Clubhouse, Other, Recreation Centre, Whirlpool |
|
Appliances
|
Range, Refrigerator, Dishwasher, Dryer, Oven - Electric, Freezer, Oven - Gas, Microwave, See Remarks, Hood Fan, Washer & Dryer, Wine Fridge |
|
Architectural Style
|
Bungalow |
|
Constructed Date
|
2024 |
|
Construction Style Attachment
|
Detached |
|
Cooling Type
|
Central Air Conditioning |
|
Exterior Finish
|
Stucco, Vinyl Siding, Wood Siding, Other |
|
Fire Protection
|
Security System |
|
Fireplace Fuel
|
Unknown |
|
Fireplace Present
|
Yes |
|
Fireplace Type
|
Decorative,insert |
|
Flooring Type
|
Carpeted, Hardwood, Laminate, Mixed Flooring |
|
Half Bath Total
|
2 |
|
Heating Type
|
See Remarks |
|
Roof Material
|
Tar & Gravel,other |
|
Roof Style
|
Unknown,unknown |
|
Stories Total
|
1 |
|
Size Interior
|
5,183 Ft2 |
|
Type
|
House |
|
Utility Water
|
Municipal Water |
Parking
|
Attached Garage
|
4 |
|
Oversize
|
|
Land
|
Access Type
|
Easy Access |
|
Acreage
|
No |
|
Fence Type
|
Rail |
|
Land Amenities
|
Airport, Park, Recreation, Schools, Shopping, Ski Area |
|
Landscape Features
|
Landscaped |
|
Sewer
|
Municipal Sewage System |
|
Size Irregular
|
0.22 |
|
Size Total
|
0.22 Ac|under 1 Acre |
|
Size Total Text
|
0.22 Ac|under 1 Acre |
|
Surface Water
|
Lake |
|
Zoning Type
|
Unknown |
Rooms
| Level |
Type |
Length |
Width |
Dimensions |
|
Basement |
2pc Bathroom |
|
|
9'4'' x 5' |
|
Basement |
3pc Ensuite Bath |
|
|
7'5'' x 10'2'' |
|
Basement |
4pc Bathroom |
|
|
10'5'' x 6'10'' |
|
Basement |
Other |
|
|
3'11'' x 10'5'' |
|
Basement |
Bedroom |
|
|
22'10'' x 14'3'' |
|
Basement |
Bedroom |
|
|
12' x 13'9'' |
|
Basement |
Bedroom |
|
|
11'10'' x 14'1'' |
|
Basement |
Family Room |
|
|
25'11'' x 34'9'' |
|
Basement |
Recreation Room |
|
|
31'1'' x 16'1'' |
|
Basement |
Storage |
|
|
5'10'' x 10'9'' |
|
Basement |
Utility Room |
|
|
7'7'' x 13'4'' |
|
Main Level |
5pc Ensuite Bath |
|
|
19'11'' x 8'8'' |
|
Main Level |
Dining Room |
|
|
10'4'' x 17'4'' |
|
Main Level |
Laundry Room |
|
|
8'3'' x 12'5'' |
|
Main Level |
Office |
|
|
9'7'' x 11'9'' |
|
Main Level |
2pc Bathroom |
|
|
5'6'' x 7' |
|
Main Level |
Primary Bedroom |
|
|
16'10'' x 14'3'' |
|
Main Level |
Living Room |
|
|
21'4'' x 17'4'' |
|
Main Level |
Kitchen |
|
|
21'9'' x 14'3'' |
Utilities
|
Cable
|
Available |
|
Electricity
|
Available |
|
Natural Gas
|
Available |
|
Telephone
|
Available |
|
Sewer
|
Available |
|
Water
|
Available |
https://www.realtor.ca/real-estate/28132672/1797-lakestone-drive-lake-country-lake-country-south-west



























































































