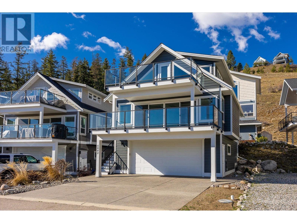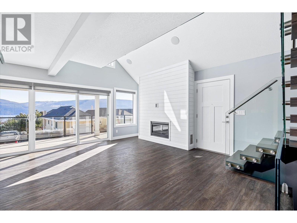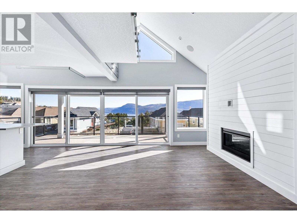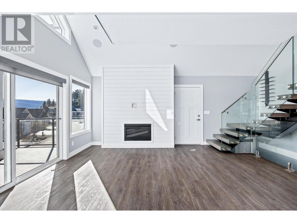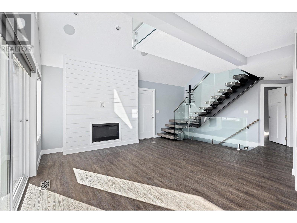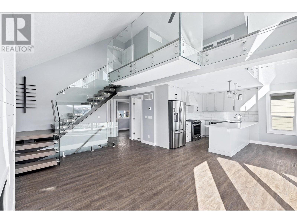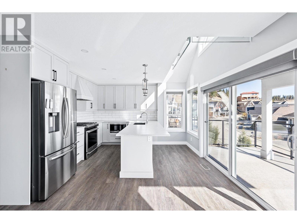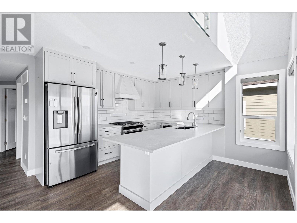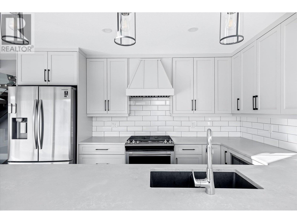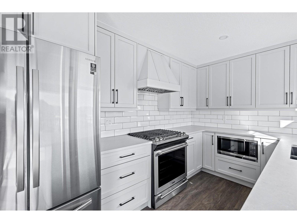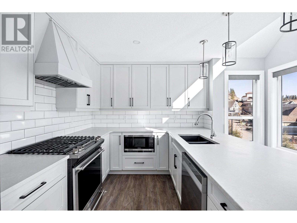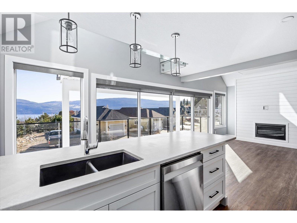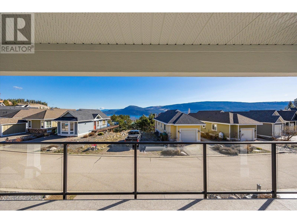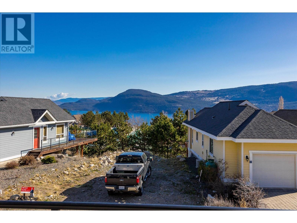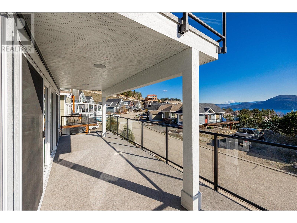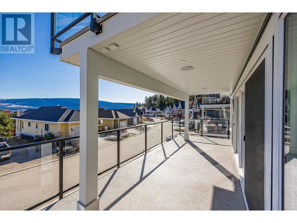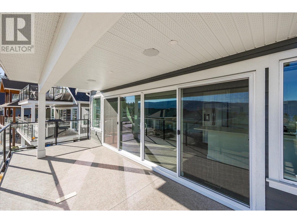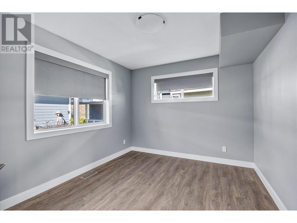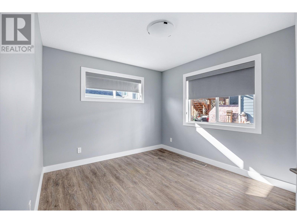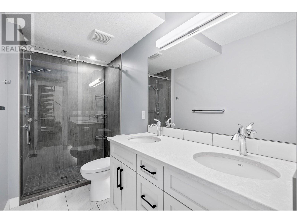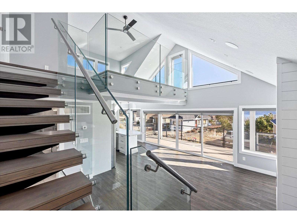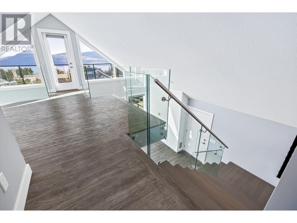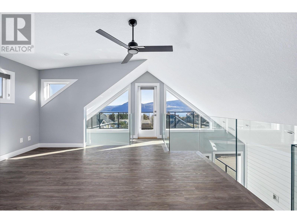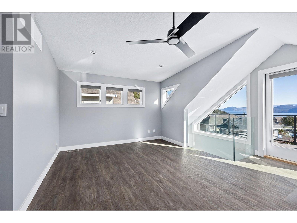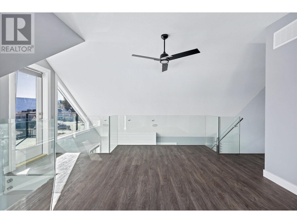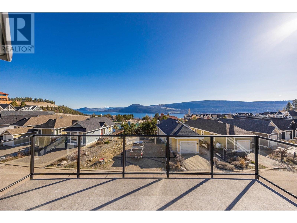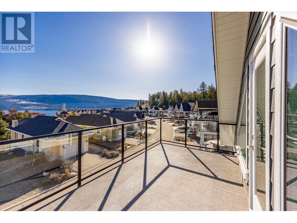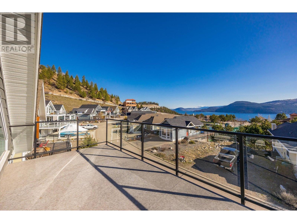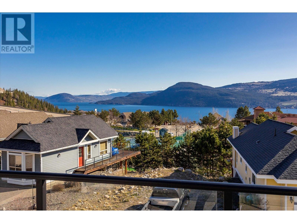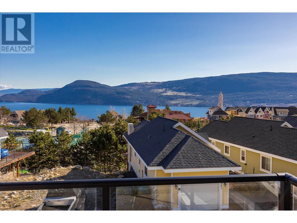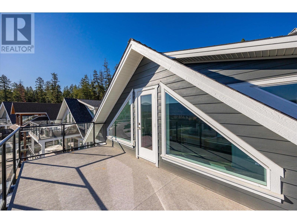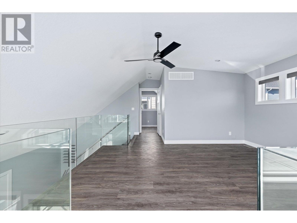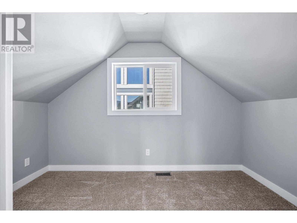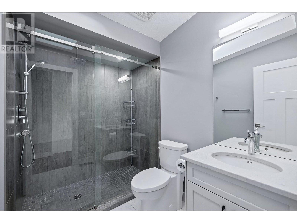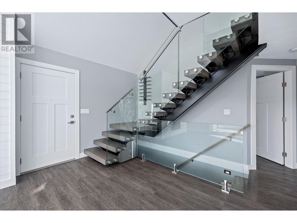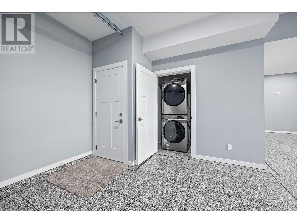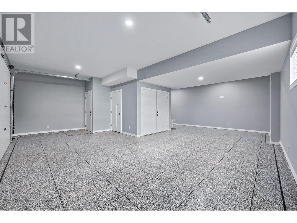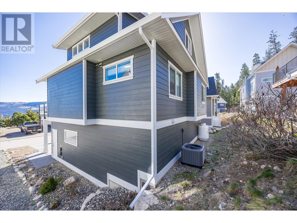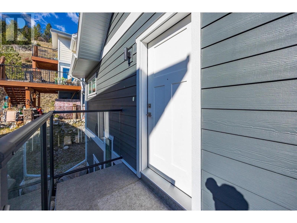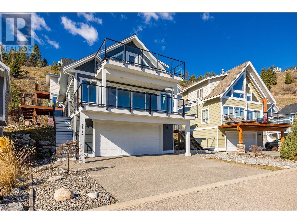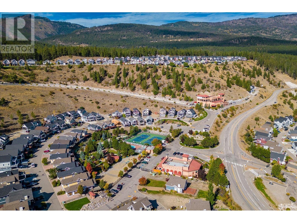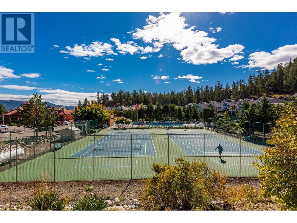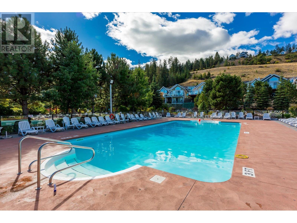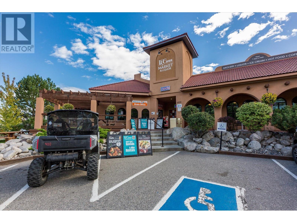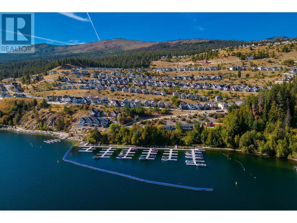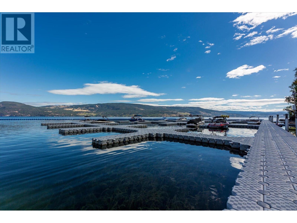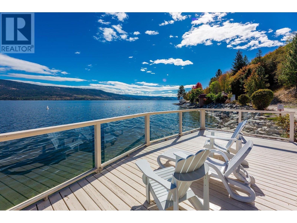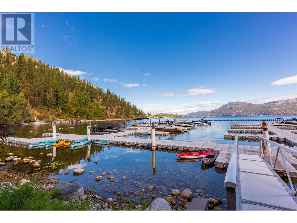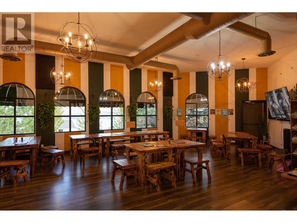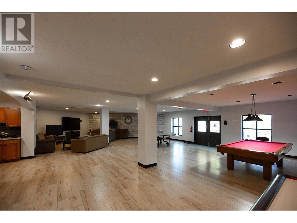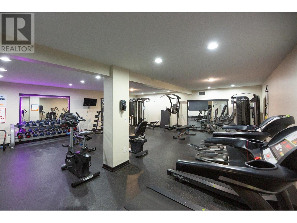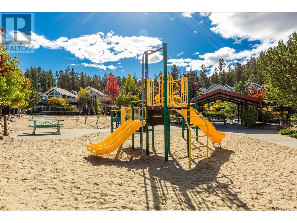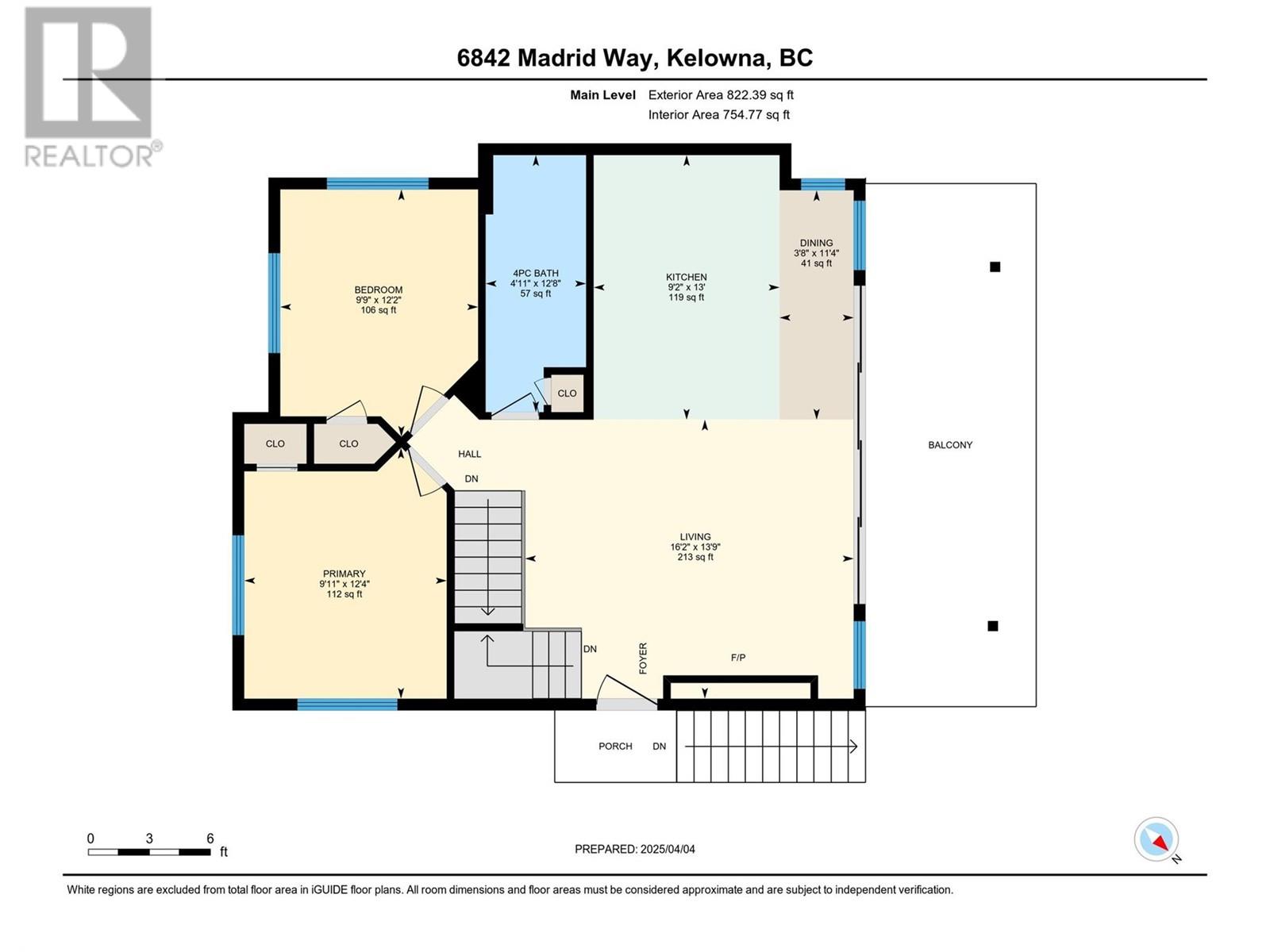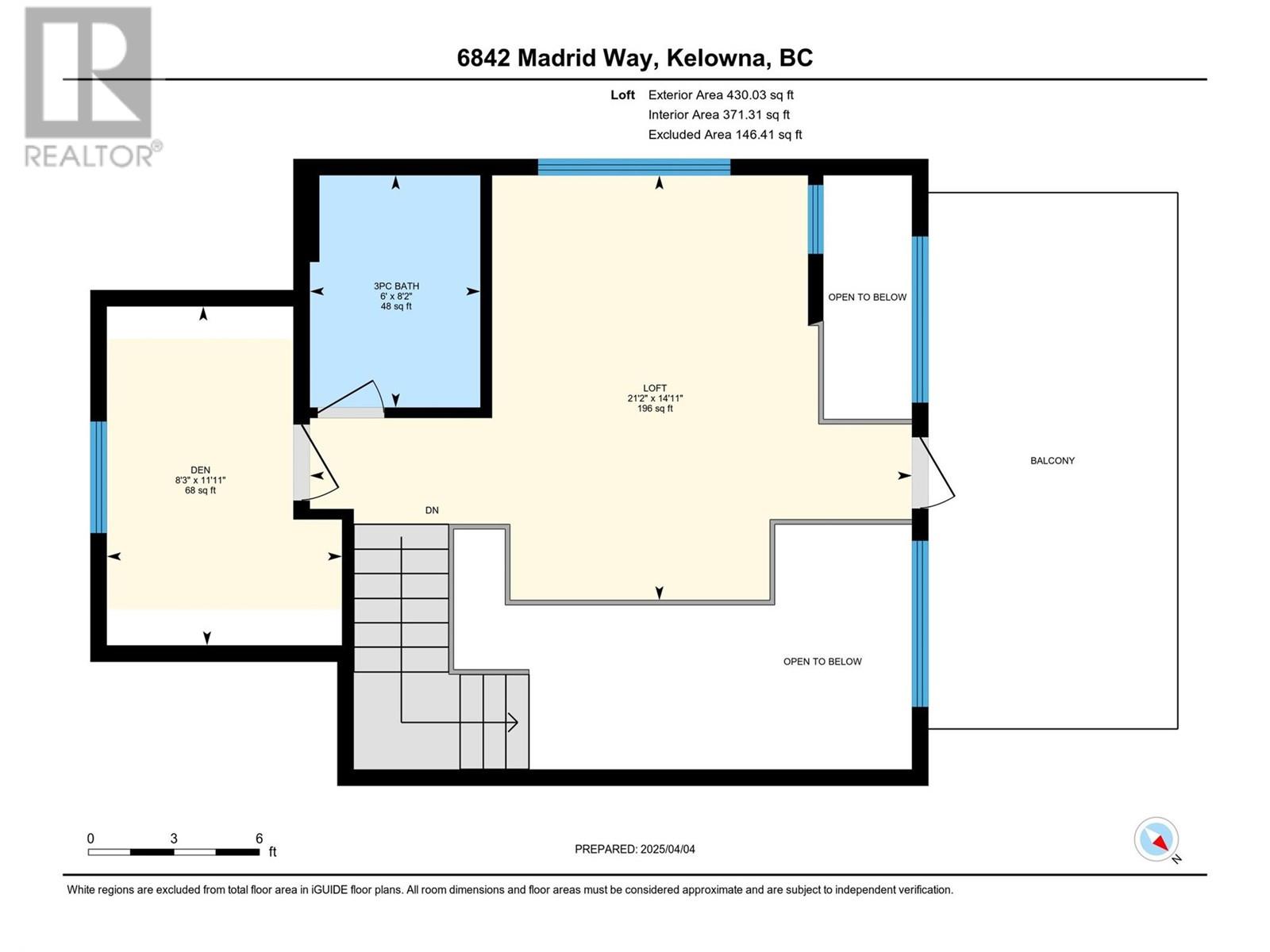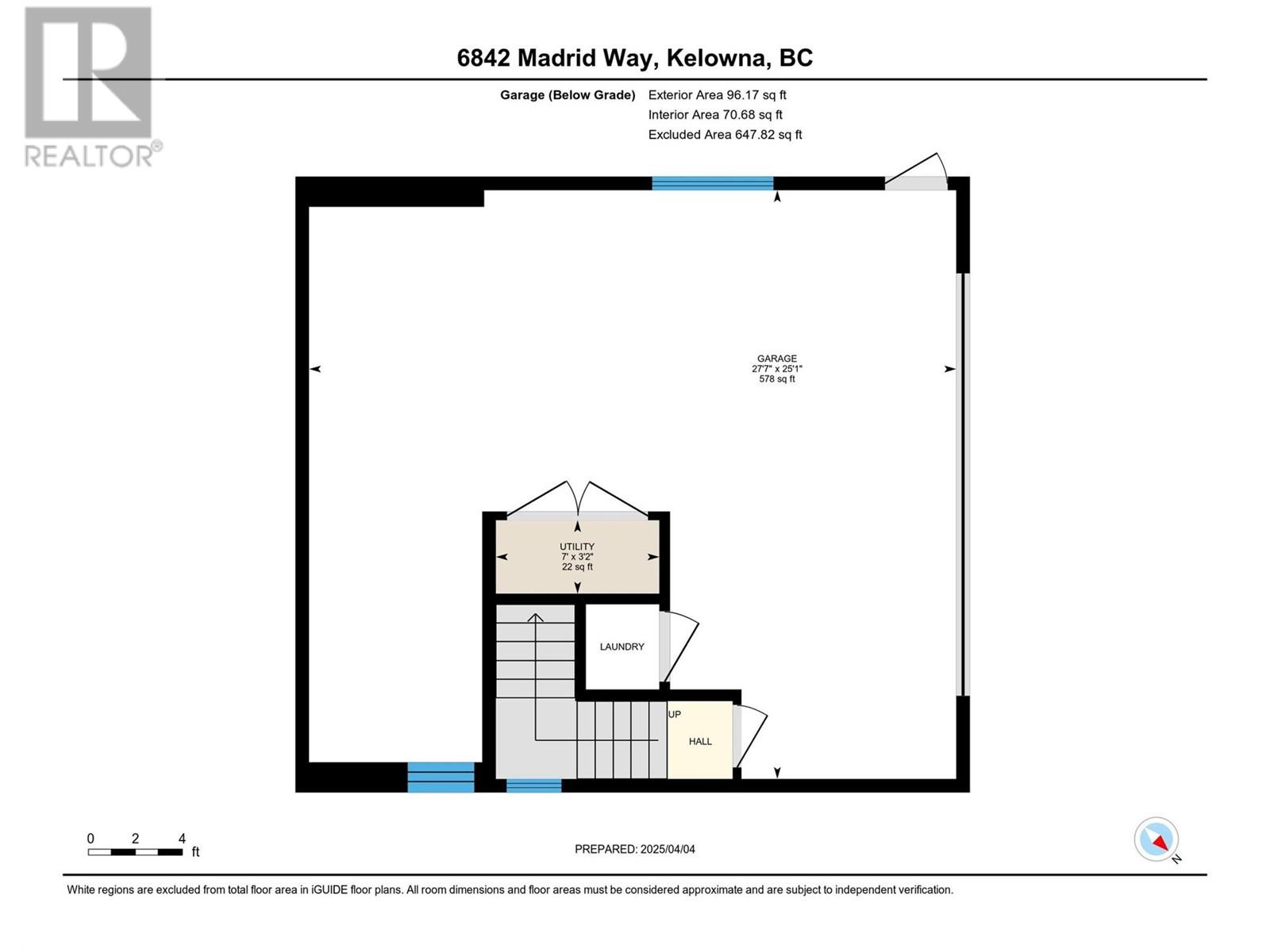6842 Madrid Way Kelowna, British Columbia V1Z 3R8
$799,900Maintenance, Reserve Fund Contributions, Ground Maintenance, Property Management, Other, See Remarks, Recreation Facilities, Sewer, Waste Removal
$400 Monthly
Maintenance, Reserve Fund Contributions, Ground Maintenance, Property Management, Other, See Remarks, Recreation Facilities, Sewer, Waste Removal
$400 MonthlyDiscover your dream retreat at La Casa Resort, where this exceptional 3 bed, 2 bath home awaits. More than just a house, this property exudes superior craftsmanship w/soaring 10-foot ceilings, premium finishes, & expansive bathrooms—each featuring a shower. Chef's paradise kitchen designed to inspire culinary creations. Boasting stunning views of Lake Okanagan this inviting residence offers vaulted ceilings & an open layout that seamlessly blends the living, dining, & kitchen areas. Sunlight pours in through oversized picture windows allowing you to enjoy breathtaking lake views while relaxing or entertaining. The master suite, nestled in the loft, provides a peaceful retreat & private ensuite. On the main level, two additional beds offer ample space for family or guests. A full-size laundry is conveniently located on the entry level, alongside an extra-deep garage. Outside, the expansive decks presents the perfect vantage point for your morning coffee, alfresco meals, or spending quality time with loved ones. La Casa Resort is a secure gated community with something for everyone, offering access to exclusive amenities such as a private beach, swimming pools, hot tubs, fitness center, restaurant, tennis courts, marina, mini-golf, playground, hiking & biking trails. Situated near Fintry Provincial Park, wineries, golf courses, and all the attractions the Okanagan Valley has to offer, this is the ideal place to call home. Don't miss out on this incredible opportunity. (id:60329)
Property Details
| MLS® Number | 10342239 |
| Property Type | Single Family |
| Neigbourhood | Fintry |
| Community Name | La Casa Resort |
| Community Features | Pet Restrictions, Pets Allowed With Restrictions |
| Parking Space Total | 4 |
| Pool Type | Inground Pool, Outdoor Pool |
| Storage Type | Storage |
| Structure | Clubhouse, Playground |
| View Type | Lake View, Mountain View |
Building
| Bathroom Total | 2 |
| Bedrooms Total | 3 |
| Amenities | Cable Tv, Clubhouse, Whirlpool, Storage - Locker |
| Appliances | Refrigerator, Dishwasher, Range - Gas, Microwave, Hood Fan, Washer & Dryer |
| Architectural Style | Cottage |
| Constructed Date | 2021 |
| Construction Style Attachment | Detached |
| Cooling Type | Central Air Conditioning |
| Exterior Finish | Other |
| Fire Protection | Controlled Entry |
| Fireplace Fuel | Propane |
| Fireplace Present | Yes |
| Fireplace Type | Unknown |
| Heating Type | Forced Air |
| Stories Total | 2 |
| Size Interior | 1,252 Ft2 |
| Type | House |
| Utility Water | Private Utility |
Parking
| Attached Garage | 2 |
Land
| Acreage | No |
| Sewer | See Remarks |
| Size Irregular | 0.05 |
| Size Total | 0.05 Ac|under 1 Acre |
| Size Total Text | 0.05 Ac|under 1 Acre |
| Zoning Type | Unknown |
Rooms
| Level | Type | Length | Width | Dimensions |
|---|---|---|---|---|
| Second Level | Full Bathroom | 8'2'' x 6'0'' | ||
| Second Level | Den | 11'1'' x 8'3'' | ||
| Second Level | Primary Bedroom | 21'2'' x 14'11'' | ||
| Main Level | Full Bathroom | 12'8'' x 4'11'' | ||
| Main Level | Bedroom | 12'2'' x 9'9'' | ||
| Main Level | Bedroom | 12'4'' x 9'11'' | ||
| Main Level | Dining Room | 11'4'' x 3'8'' | ||
| Main Level | Kitchen | 13'0'' x 9'2'' | ||
| Main Level | Living Room | 16'2'' x 13'9'' |
https://www.realtor.ca/real-estate/28131277/6842-madrid-way-kelowna-fintry
Contact Us
Contact us for more information

