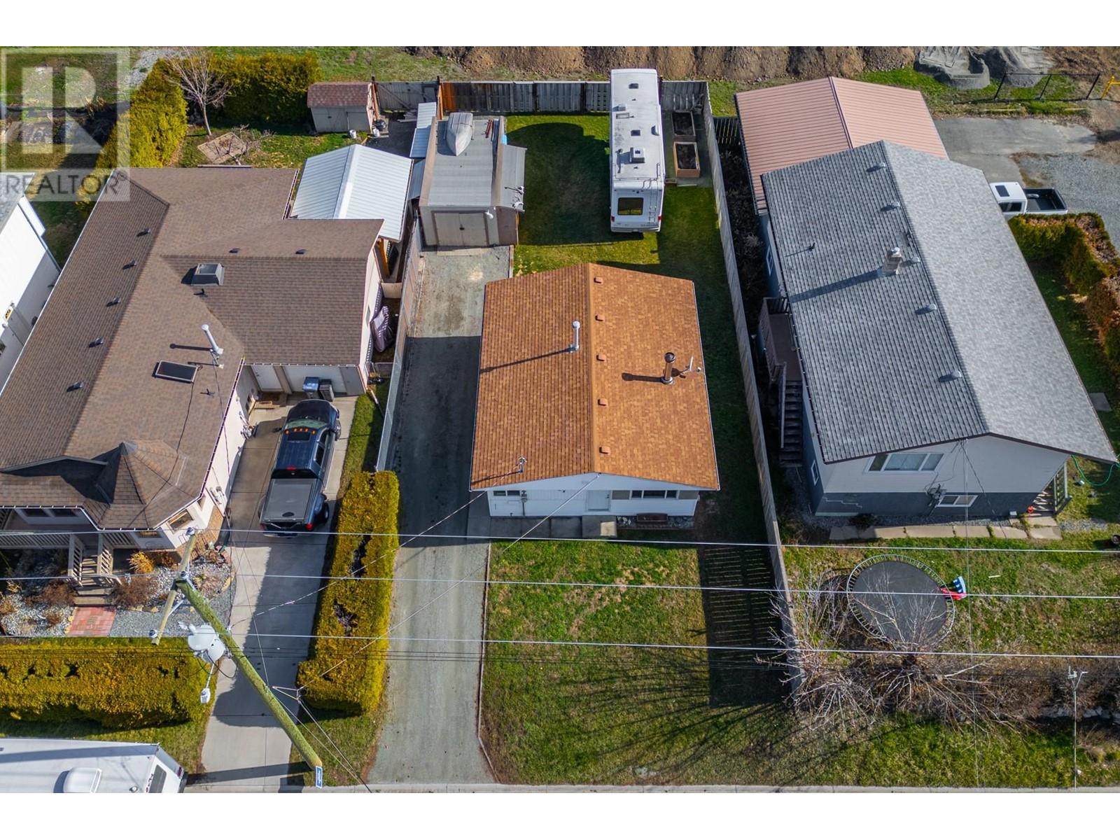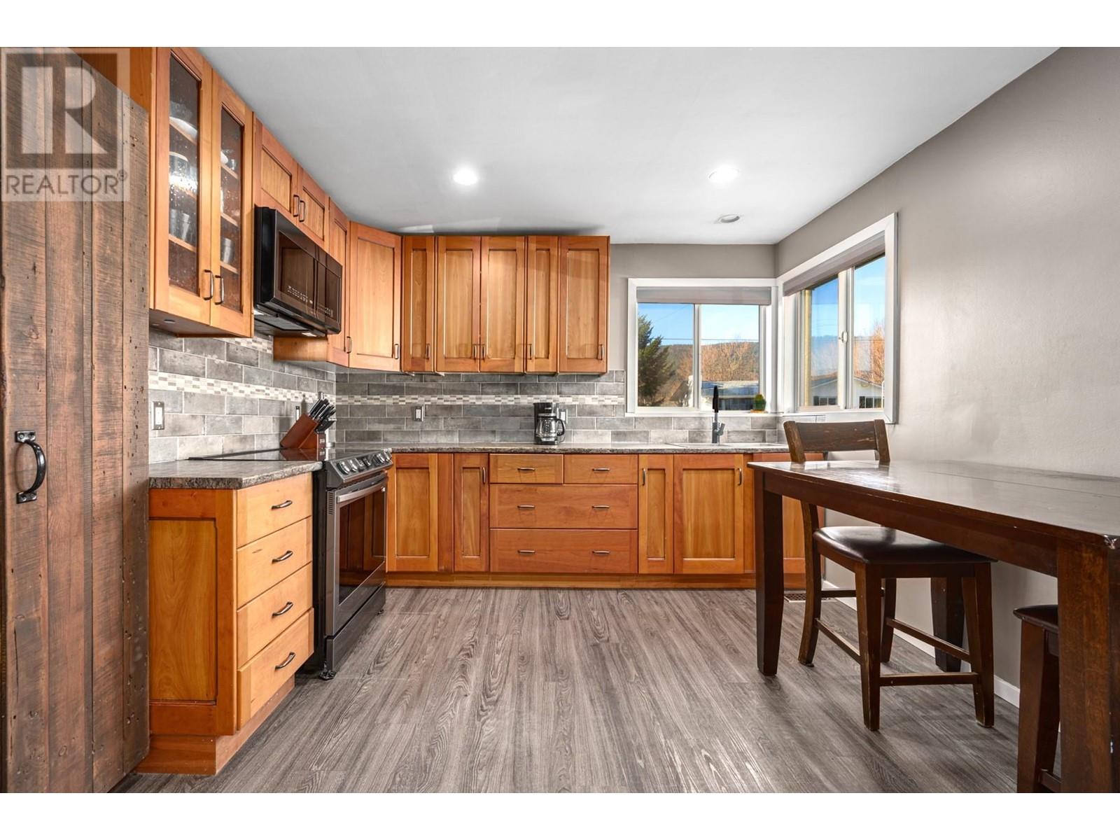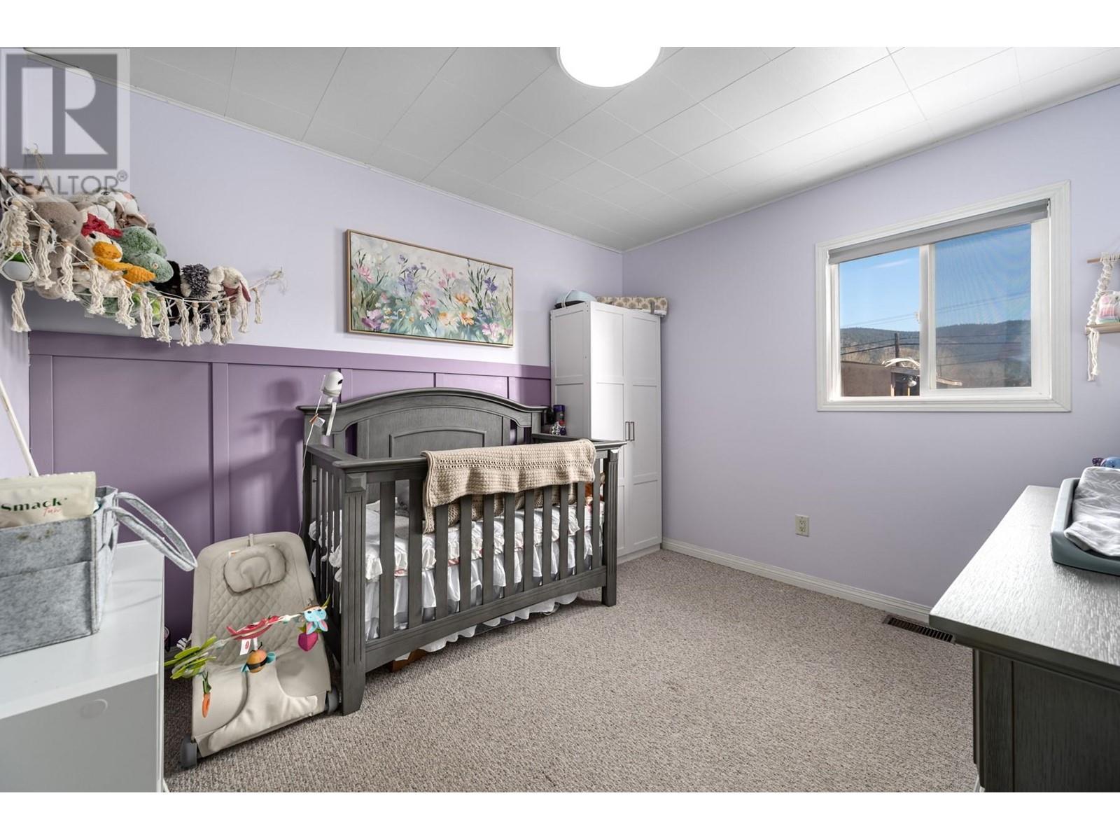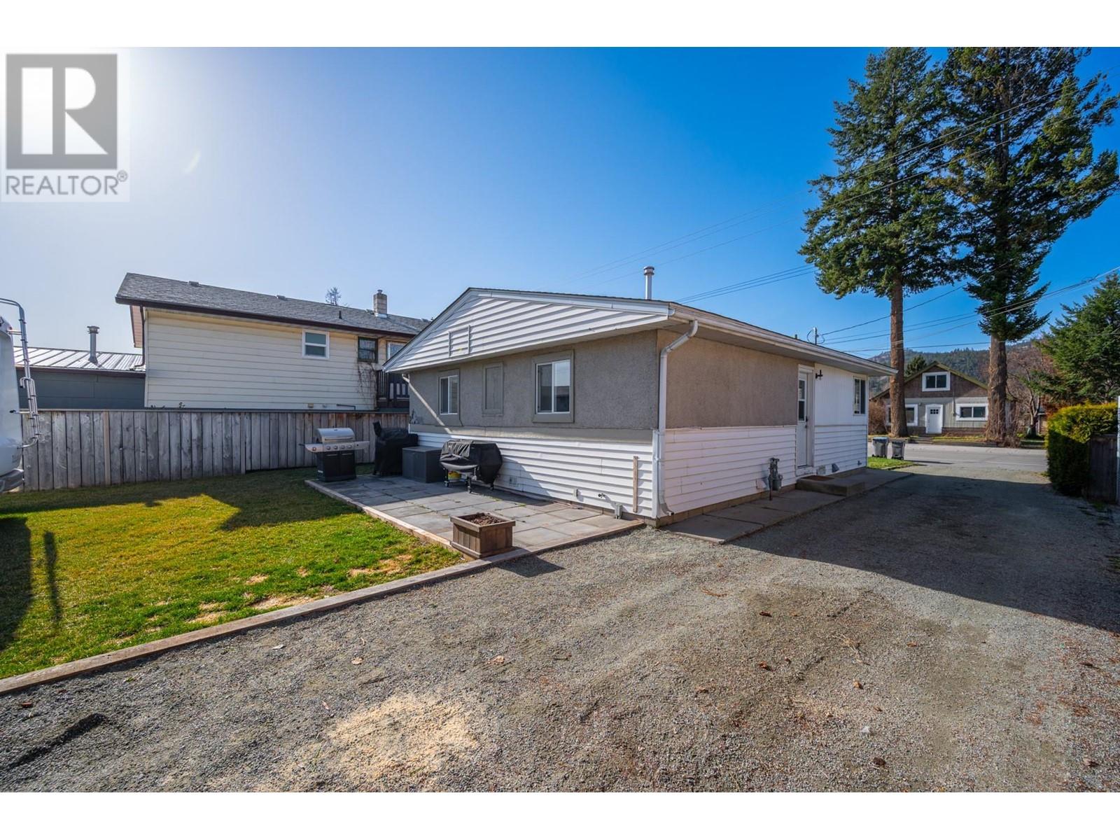2 Bedroom
1 Bathroom
832 ft2
Ranch
Forced Air, See Remarks
Level
$349,000
Welcome to this beautifully updated 2 bedroom, 1 bathroom home perfect for those seeking both comfort & functionality. As you step inside you will immediately notice new flooring throughout the home which complements the bright and inviting atmosphere. The fully updated kitchen boasts sleek cabinetry, and modern appliances ideal for preparing meals and entertaining guests. The bathroom has been renovated featuring contemporary fixtures & finishes. The home has been updated with care and attention to detail providing a fresh move-in ready experience. The backyard features new turf that provides a perfect space to relax or play. The concrete block patio area is a great space for outdoor dining, barbeques, or enjoying fresh air. Green thumbs will appreciate the 2, 8-foot raised garden boxes, providing a space to grow your favorite flowers, herbs, or vegetables. There is a detached workshop that is ideal for those who need extra space for hobbies, crafts, or storage. The new crushed gravel driveway provides both durability and curb appeal. Don't miss out on this wonderful opportunity to own a charming home with all the updates and outdoor features you've been looking for. Schedule your showing today. (id:60329)
Property Details
|
MLS® Number
|
10342059 |
|
Property Type
|
Single Family |
|
Neigbourhood
|
Merritt |
|
Amenities Near By
|
Shopping |
|
Community Features
|
Family Oriented |
|
Features
|
Level Lot |
Building
|
Bathroom Total
|
1 |
|
Bedrooms Total
|
2 |
|
Appliances
|
Range, Refrigerator, Dryer, Washer |
|
Architectural Style
|
Ranch |
|
Basement Type
|
Crawl Space |
|
Constructed Date
|
1952 |
|
Construction Style Attachment
|
Detached |
|
Exterior Finish
|
Other |
|
Flooring Type
|
Mixed Flooring |
|
Heating Type
|
Forced Air, See Remarks |
|
Roof Material
|
Asphalt Shingle |
|
Roof Style
|
Unknown |
|
Stories Total
|
1 |
|
Size Interior
|
832 Ft2 |
|
Type
|
House |
|
Utility Water
|
Municipal Water |
Land
|
Acreage
|
No |
|
Land Amenities
|
Shopping |
|
Landscape Features
|
Level |
|
Sewer
|
Municipal Sewage System |
|
Size Irregular
|
0.13 |
|
Size Total
|
0.13 Ac|under 1 Acre |
|
Size Total Text
|
0.13 Ac|under 1 Acre |
|
Zoning Type
|
Unknown |
Rooms
| Level |
Type |
Length |
Width |
Dimensions |
|
Main Level |
Bedroom |
|
|
9'7'' x 11'10'' |
|
Main Level |
Primary Bedroom |
|
|
9'3'' x 12'2'' |
|
Main Level |
Living Room |
|
|
13'6'' x 16'7'' |
|
Main Level |
Utility Room |
|
|
4'9'' x 5'9'' |
|
Main Level |
Foyer |
|
|
7'0'' x 5'0'' |
|
Main Level |
Kitchen |
|
|
11'3'' x 11'8'' |
|
Main Level |
4pc Bathroom |
|
|
Measurements not available |
https://www.realtor.ca/real-estate/28125180/1587-coldwater-avenue-merritt-merritt






























