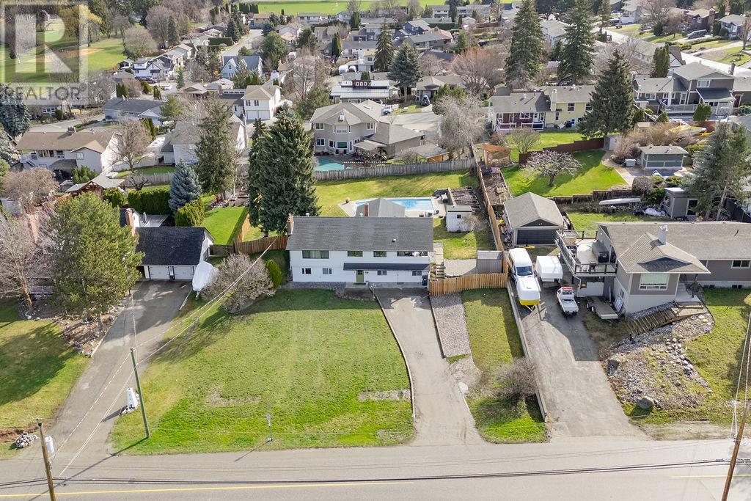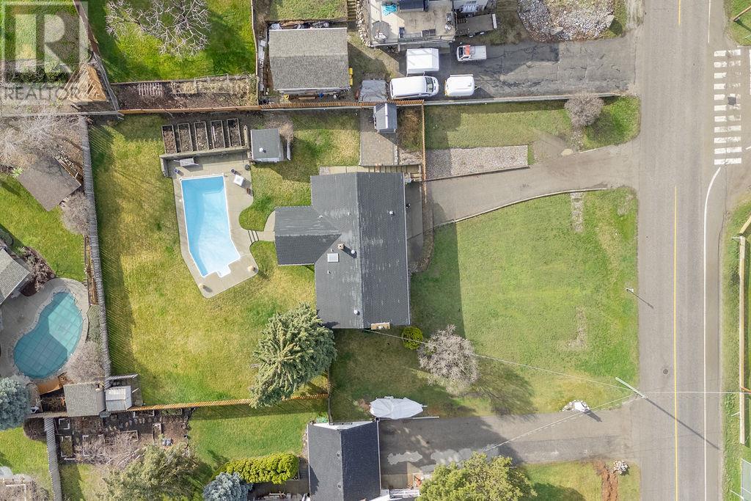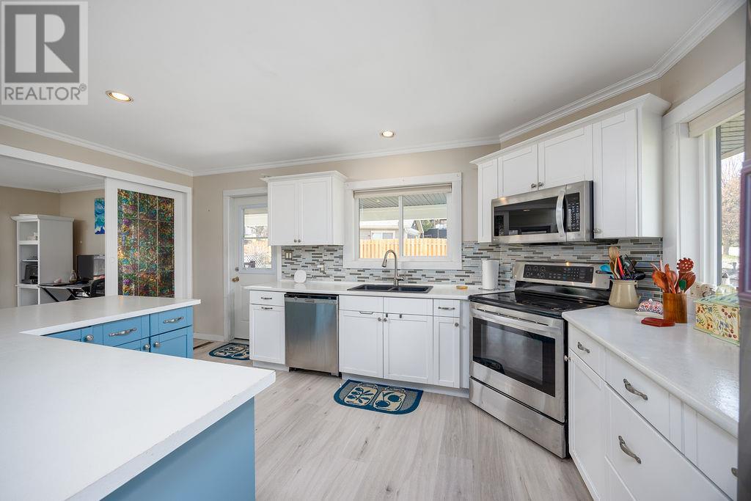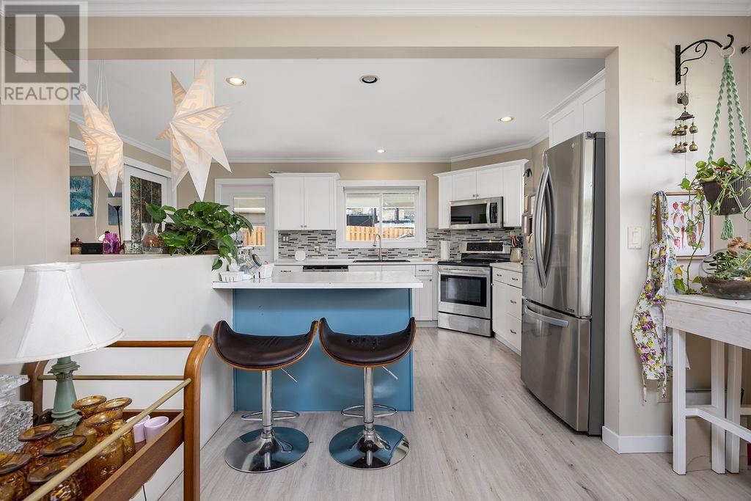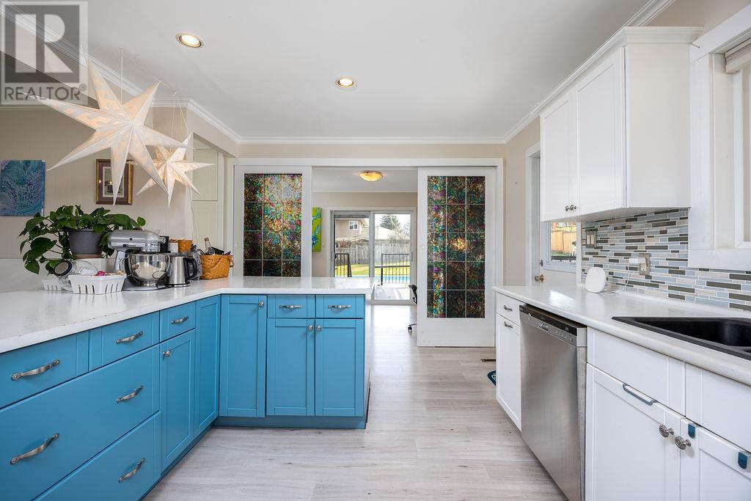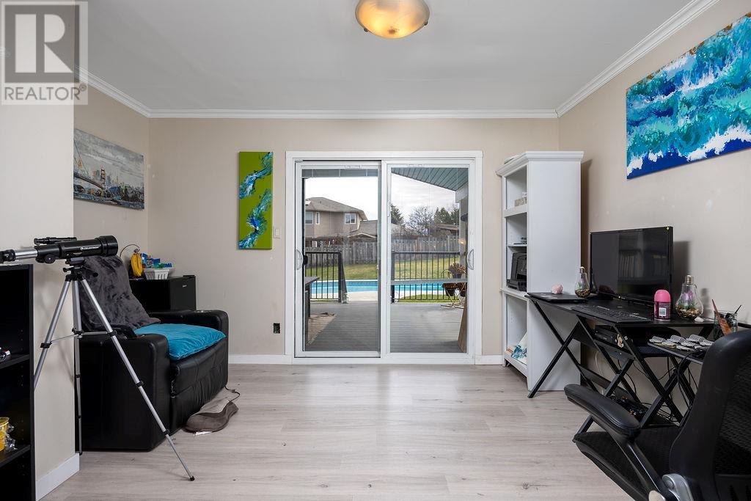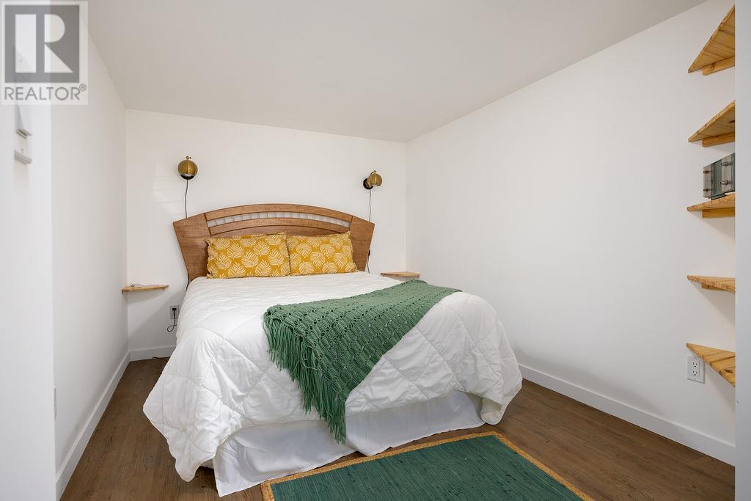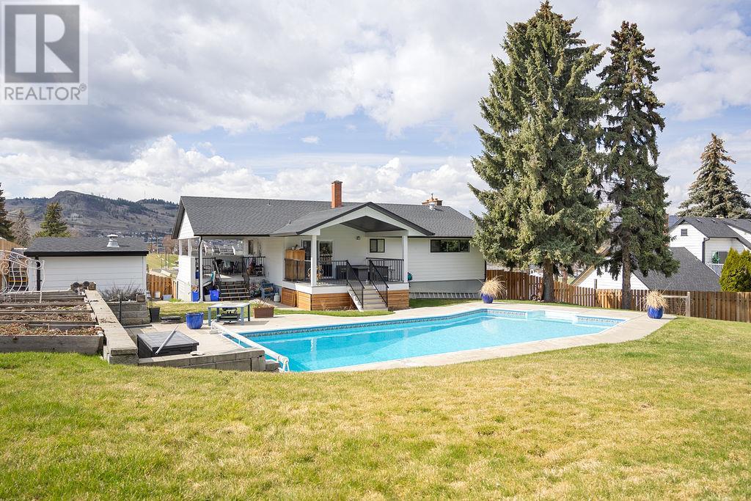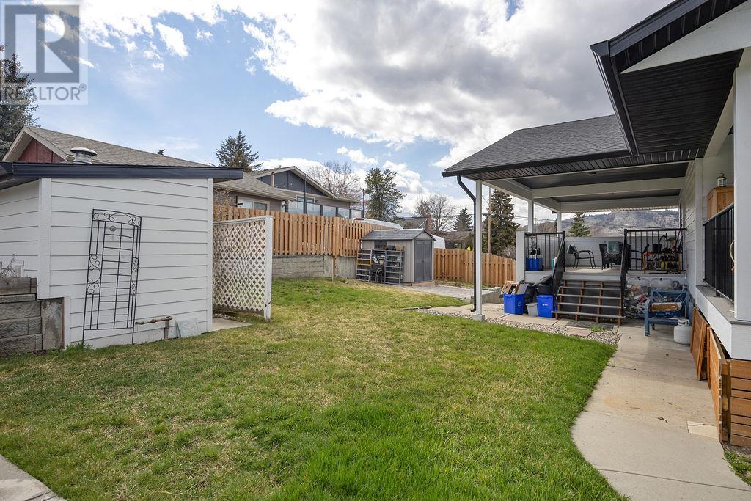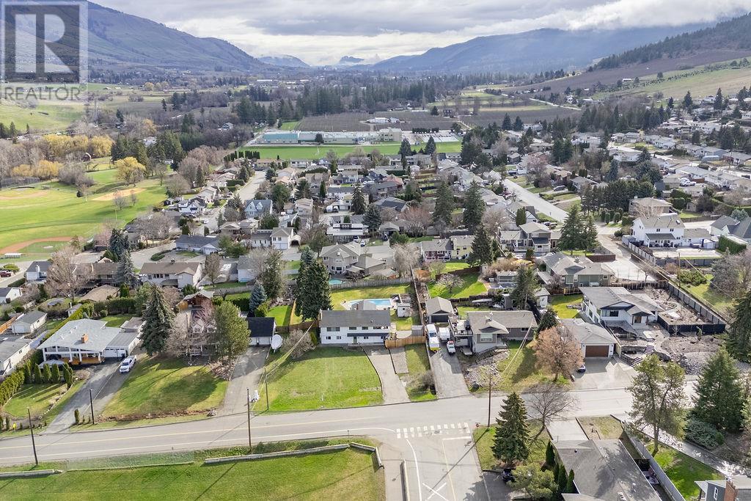4 Bedroom
3 Bathroom
2,172 ft2
Split Level Entry
Inground Pool, Outdoor Pool, Pool
Forced Air
$839,000
PRIME COLDSTREAM LOCATION WITH INCOME POTENTIAL Exceptional 4-bedroom, 3-bathroom home with bachelor suite on nearly half-acre flat lot in coveted Coldstream. Features self-contained suite perfect for rentals, Airbnb, or family. Lovingly maintained with all major components updated over the years including new roof, replacement windows, refreshed exterior siding, and renovated decks, with quality renovations by Heartwood Homes completed in September 2015. Only two owners since construction! Property boasts heated saltwater pool and significant redevelopment potential for multiple units. Prime location directly across from Kidston Elementary, walking distance to Kal Secondary, sports fields, and multiple Kalamalka Lake beach access points. Easy bike ride to Kalamalka Lake Provincial Park and walking distance to Alexander's Pub. This premium property represents one of the finest family locations in the North Okanagan. Rare opportunity to own in this prime area - perfect for families or investors looking at future development potential. Don't miss this chance to secure a special property that's been an amazing family home and awaits its next chapter. (id:60329)
Property Details
|
MLS® Number
|
10340824 |
|
Property Type
|
Single Family |
|
Neigbourhood
|
Mun of Coldstream |
|
Parking Space Total
|
4 |
|
Pool Type
|
Inground Pool, Outdoor Pool, Pool |
Building
|
Bathroom Total
|
3 |
|
Bedrooms Total
|
4 |
|
Appliances
|
Range, Refrigerator, Dishwasher, Washer & Dryer |
|
Architectural Style
|
Split Level Entry |
|
Constructed Date
|
1965 |
|
Construction Style Attachment
|
Detached |
|
Construction Style Split Level
|
Other |
|
Heating Type
|
Forced Air |
|
Roof Material
|
Asphalt Shingle |
|
Roof Style
|
Unknown |
|
Stories Total
|
2 |
|
Size Interior
|
2,172 Ft2 |
|
Type
|
House |
|
Utility Water
|
Municipal Water |
Parking
Land
|
Acreage
|
No |
|
Sewer
|
Municipal Sewage System |
|
Size Irregular
|
0.49 |
|
Size Total
|
0.49 Ac|under 1 Acre |
|
Size Total Text
|
0.49 Ac|under 1 Acre |
|
Zoning Type
|
Unknown |
Rooms
| Level |
Type |
Length |
Width |
Dimensions |
|
Second Level |
Office |
|
|
12'9'' x 10'7'' |
|
Second Level |
Full Bathroom |
|
|
7'8'' x 10'7'' |
|
Second Level |
Primary Bedroom |
|
|
18'6'' x 13'11'' |
|
Second Level |
Dining Room |
|
|
13'7'' x 13'3'' |
|
Second Level |
Living Room |
|
|
14'8'' x 13'3'' |
|
Second Level |
Kitchen |
|
|
11'3'' x 16'7'' |
|
Main Level |
Utility Room |
|
|
14'0'' x 10'8'' |
|
Main Level |
Other |
|
|
12'2'' x 12'1'' |
|
Main Level |
Bedroom |
|
|
9'1'' x 12'1'' |
|
Main Level |
Full Bathroom |
|
|
7'7'' x 10'7'' |
|
Main Level |
Primary Bedroom |
|
|
17'4'' x 13'11'' |
|
Additional Accommodation |
Living Room |
|
|
14'5'' x 12'1'' |
|
Additional Accommodation |
Full Bathroom |
|
|
10'2'' x 5'0'' |
|
Additional Accommodation |
Primary Bedroom |
|
|
9'1'' x 15'4'' |
https://www.realtor.ca/real-estate/28122192/7801-cunliffe-road-coldstream-mun-of-coldstream
