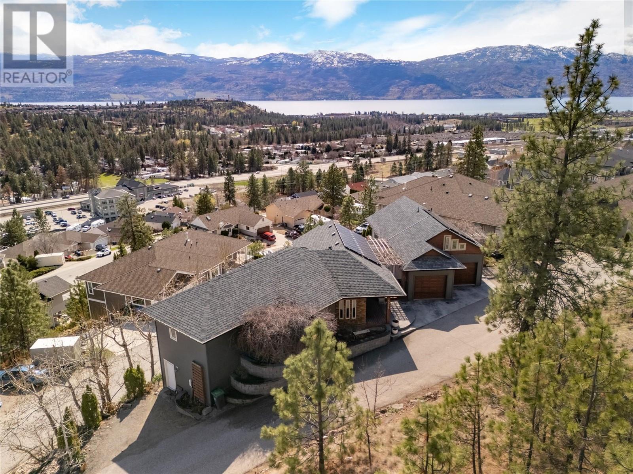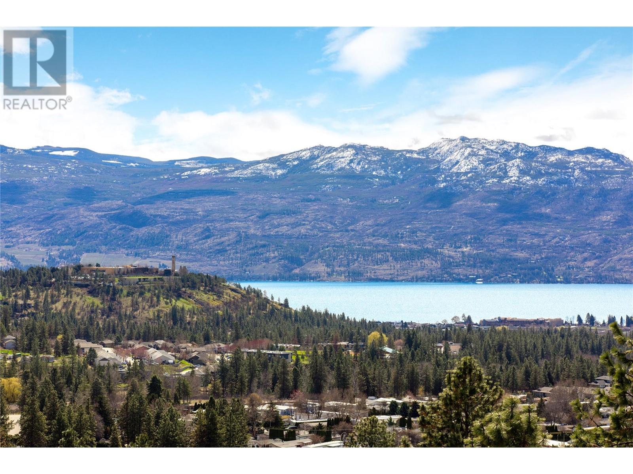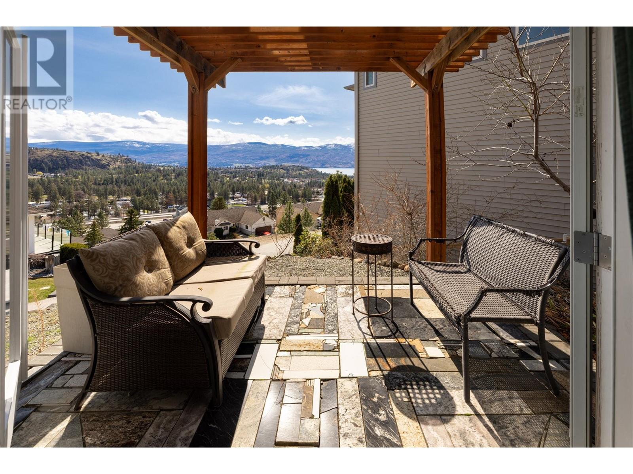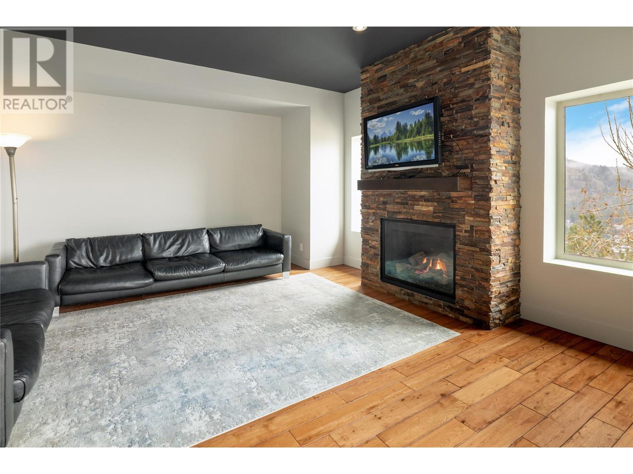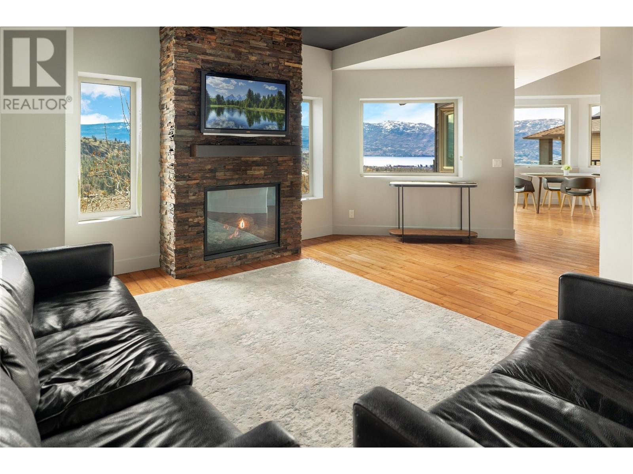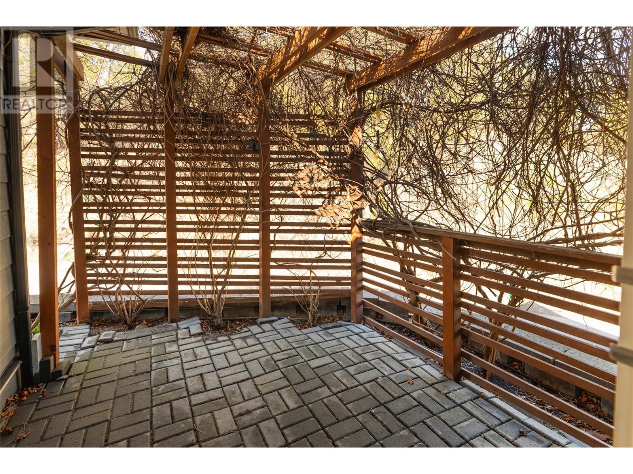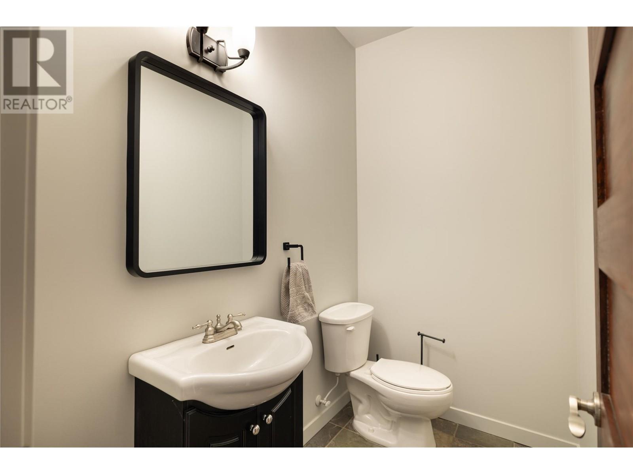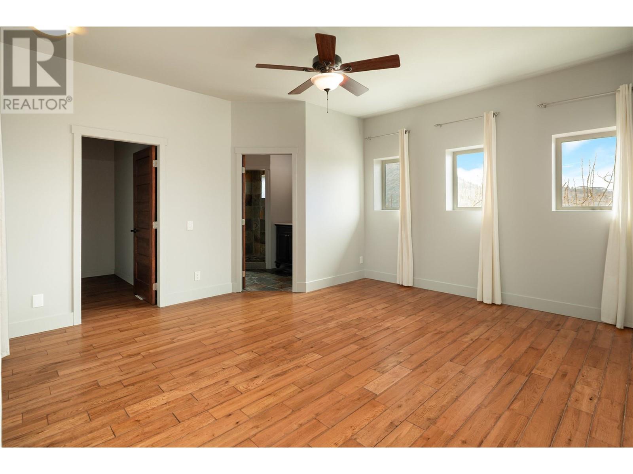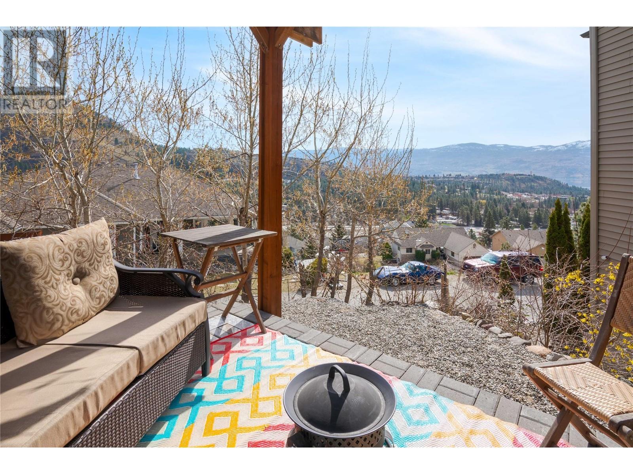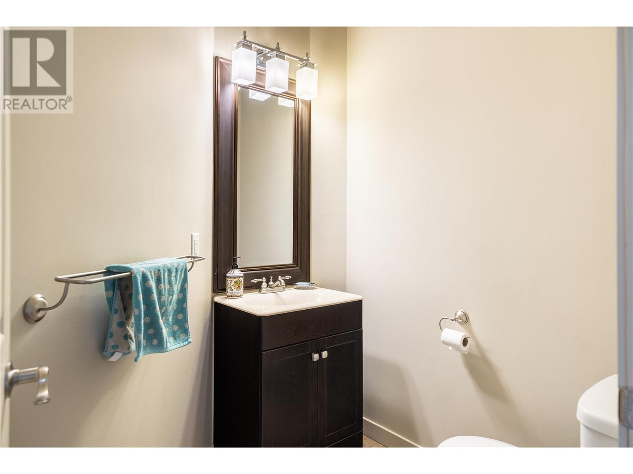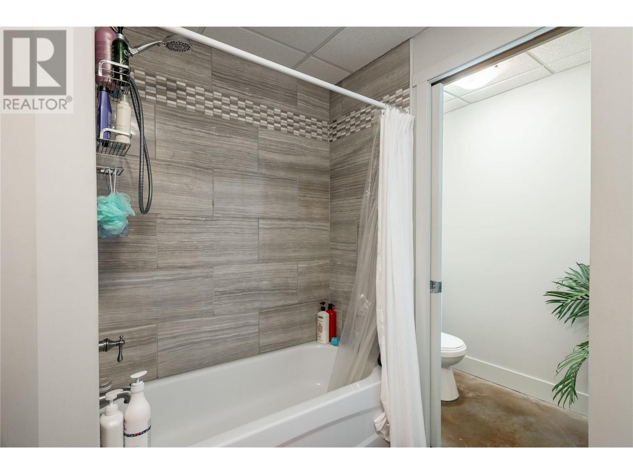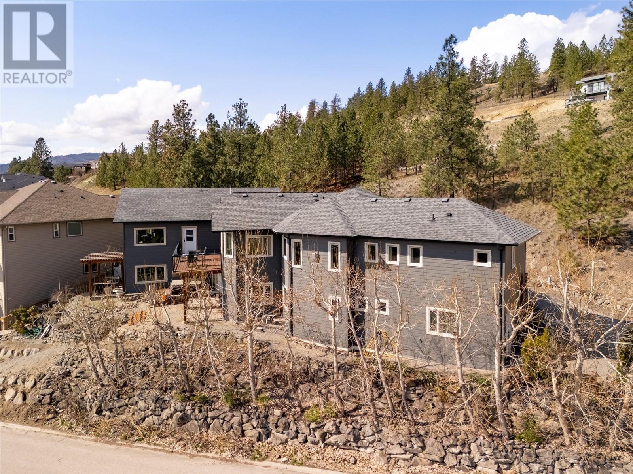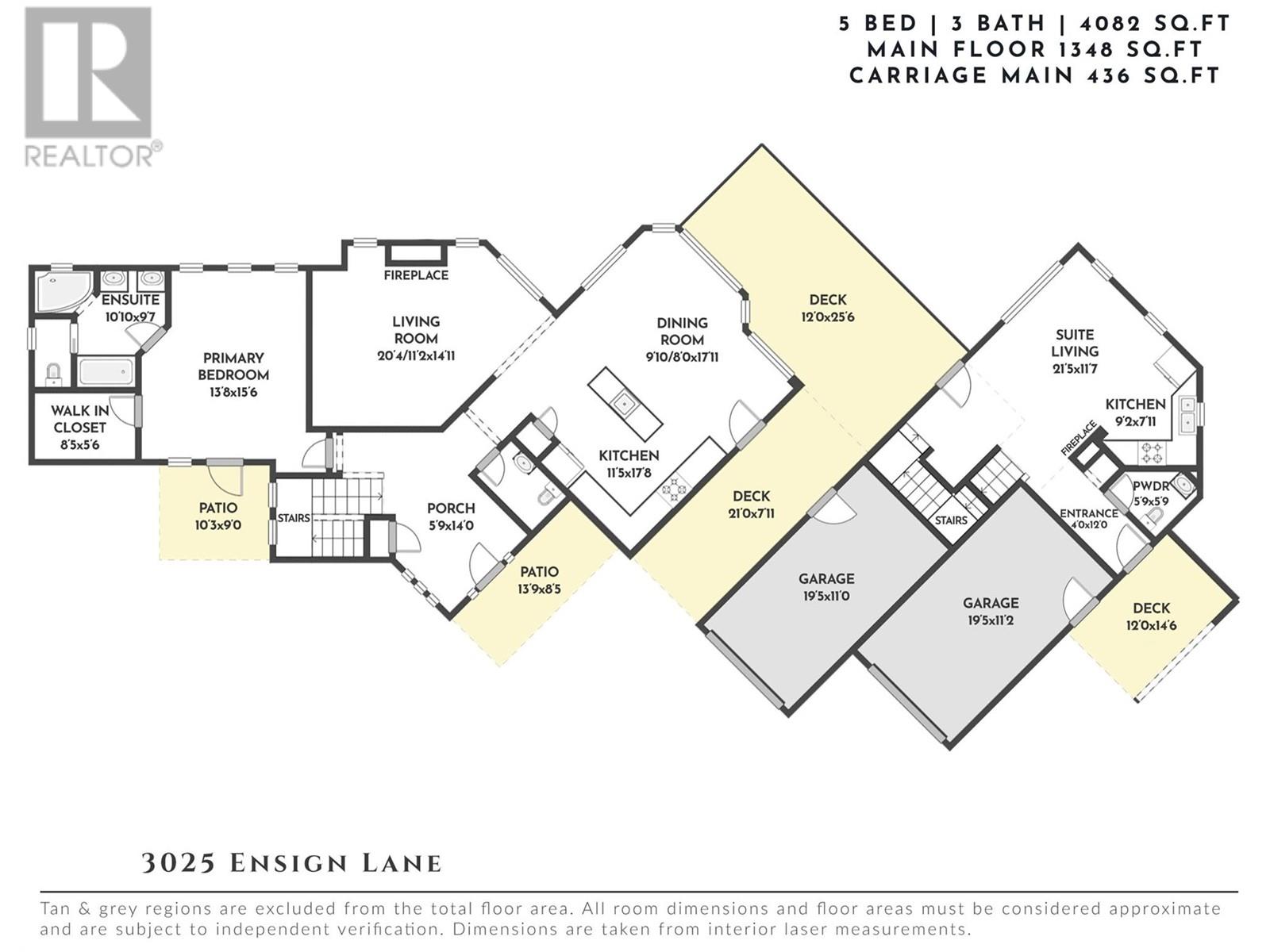5 Bedroom
5 Bathroom
4,082 ft2
Ranch
Fireplace
Central Air Conditioning
Forced Air
$1,318,000
A truly special offering—this multi-residence property blends architectural quality with flexibility, revenue potential, and future development opportunities. The primary home offers over 2,600 sq. ft. of thoughtfully updated living space with new countertops, paint, new hot water tank and recently upgraded appliances. Built with energy-efficient ICF concrete walls and enhanced by a 28-panel solar system, the home stays comfortable year-round with excellent soundproofing and in-floor radiant heat. Hardwood and slate flooring, gas fireplace, and quality finishings add to the overall appeal. Completely separate from the main home, the secondary residence functions like a stand-alone house offering 1386 square feet of living space. Vaulted ceilings, open-concept design, and a spacious loft create a light-filled living experience with privacy and character. This space has always rented at a premium and is fully legal with the City—ideal for long-term tenants, guests, or a high-performing Airbnb. A double garage with divided bays and additional storage adds further versatility. Together, both residences generate strong monthly income, making this property a smart investment or multi-generational living solution. Set in a quiet, established area with stunning views nearby, there’s also exciting development potential—whether adding a third dwelling or expanding the existing structures. A legacy property offering lifestyle, income, and long-term value. (id:60329)
Property Details
|
MLS® Number
|
10340742 |
|
Property Type
|
Single Family |
|
Neigbourhood
|
Shannon Lake |
|
Features
|
Irregular Lot Size, Central Island, Balcony |
|
Parking Space Total
|
15 |
|
View Type
|
Lake View, Mountain View, Valley View, View Of Water, View (panoramic) |
Building
|
Bathroom Total
|
5 |
|
Bedrooms Total
|
5 |
|
Architectural Style
|
Ranch |
|
Basement Type
|
Full |
|
Constructed Date
|
2007 |
|
Construction Style Attachment
|
Detached |
|
Cooling Type
|
Central Air Conditioning |
|
Exterior Finish
|
Stone, Other |
|
Fire Protection
|
Controlled Entry |
|
Fireplace Fuel
|
Gas |
|
Fireplace Present
|
Yes |
|
Fireplace Type
|
Unknown |
|
Flooring Type
|
Carpeted, Hardwood, Tile |
|
Half Bath Total
|
2 |
|
Heating Type
|
Forced Air |
|
Roof Material
|
Asphalt Shingle |
|
Roof Style
|
Unknown |
|
Stories Total
|
2 |
|
Size Interior
|
4,082 Ft2 |
|
Type
|
House |
|
Utility Water
|
Municipal Water |
Parking
Land
|
Acreage
|
No |
|
Sewer
|
Municipal Sewage System |
|
Size Irregular
|
0.5 |
|
Size Total
|
0.5 Ac|under 1 Acre |
|
Size Total Text
|
0.5 Ac|under 1 Acre |
|
Zoning Type
|
Unknown |
Rooms
| Level |
Type |
Length |
Width |
Dimensions |
|
Second Level |
Other |
|
|
19'4'' x 19'6'' |
|
Lower Level |
Full Ensuite Bathroom |
|
|
Measurements not available |
|
Lower Level |
Laundry Room |
|
|
13'6'' x 6'3'' |
|
Lower Level |
Mud Room |
|
|
8'3'' x 7'0'' |
|
Lower Level |
Full Bathroom |
|
|
Measurements not available |
|
Lower Level |
Partial Bathroom |
|
|
Measurements not available |
|
Lower Level |
Laundry Room |
|
|
5'6'' x 12'9'' |
|
Lower Level |
Recreation Room |
|
|
15'5'' x 17'8'' |
|
Lower Level |
Bedroom |
|
|
13'8'' x 15'3'' |
|
Lower Level |
Bedroom |
|
|
14'2'' x 13'2'' |
|
Lower Level |
Bedroom |
|
|
12'0'' x 15'5'' |
|
Main Level |
Partial Bathroom |
|
|
5'9'' x 5'9'' |
|
Main Level |
Dining Room |
|
|
9'10'' x 17'11'' |
|
Main Level |
Kitchen |
|
|
11'5'' x 17'8'' |
|
Main Level |
Living Room |
|
|
20'4'' x 14'11'' |
|
Main Level |
Full Ensuite Bathroom |
|
|
10'10'' x 9'7'' |
|
Main Level |
Primary Bedroom |
|
|
13'8'' x 15'6'' |
|
Additional Accommodation |
Primary Bedroom |
|
|
15'5'' x 12'6'' |
|
Additional Accommodation |
Kitchen |
|
|
9'2'' x 7'11'' |
|
Additional Accommodation |
Living Room |
|
|
21'5'' x 11'7'' |
https://www.realtor.ca/real-estate/28118410/3025-ensign-lane-west-kelowna-shannon-lake
