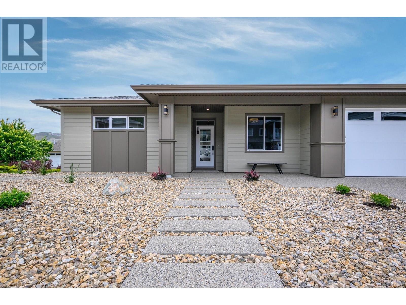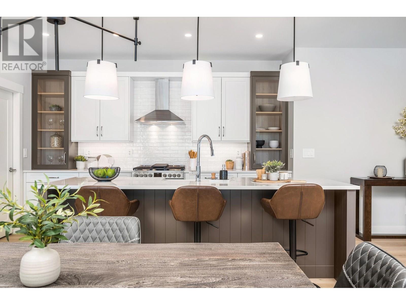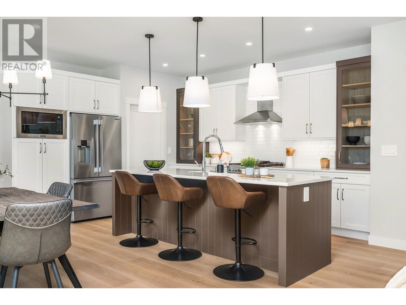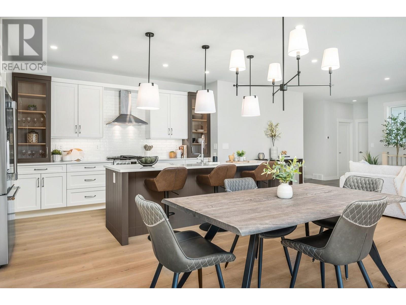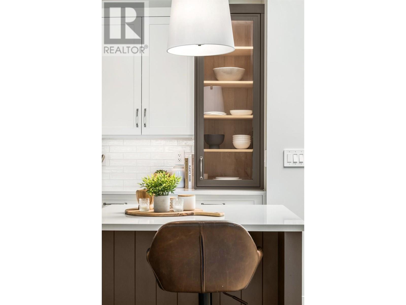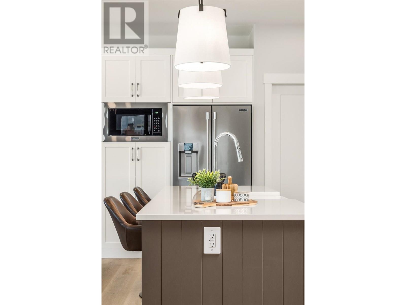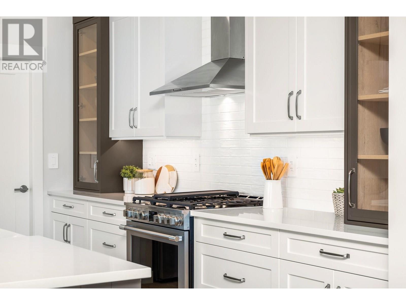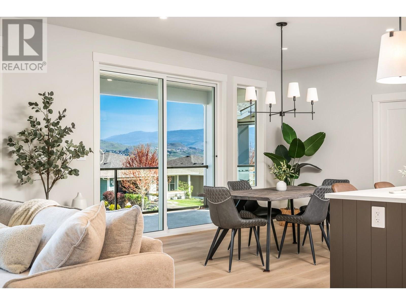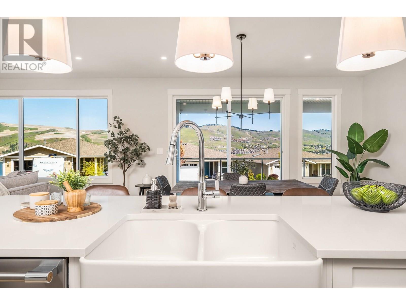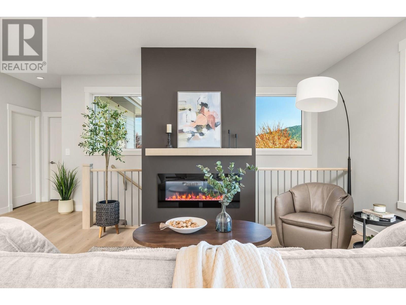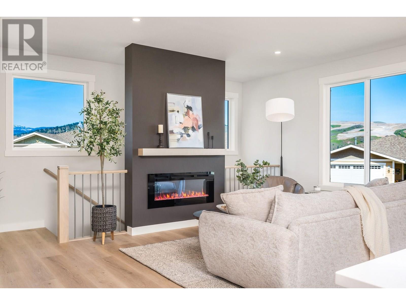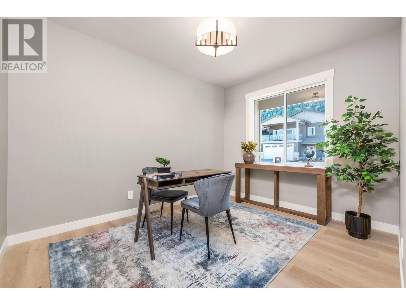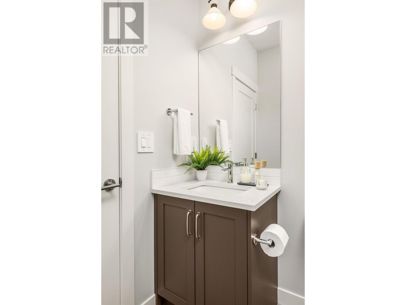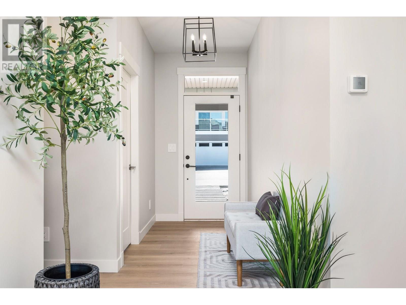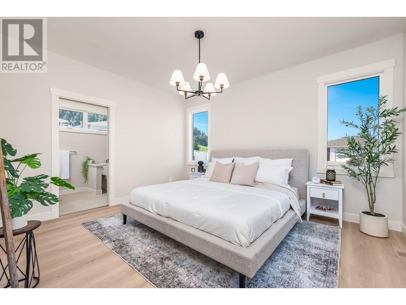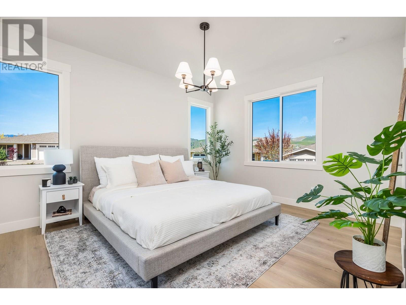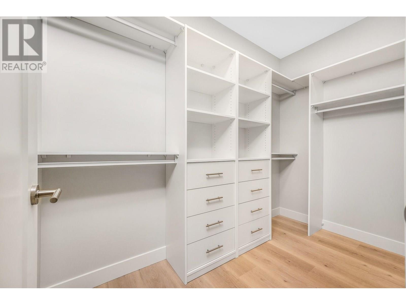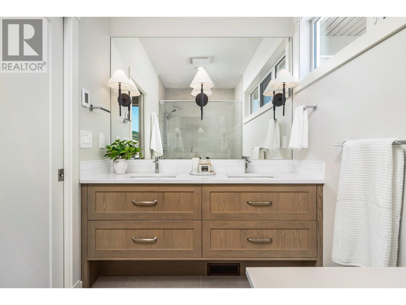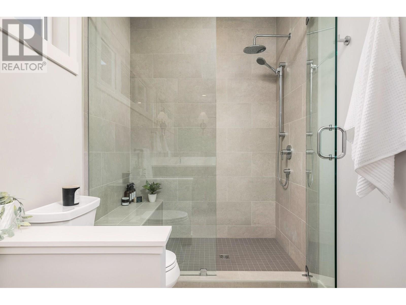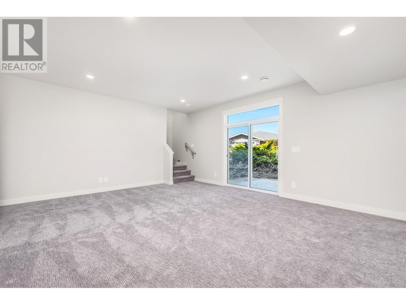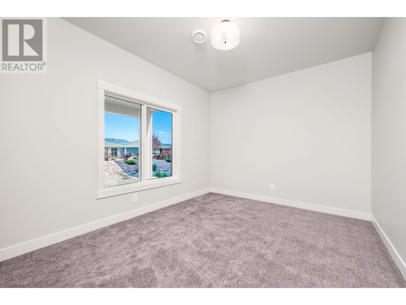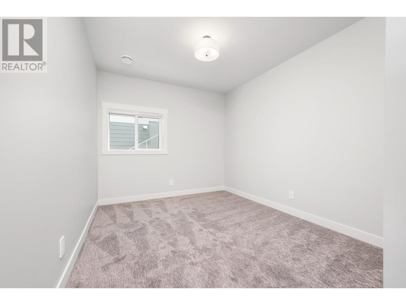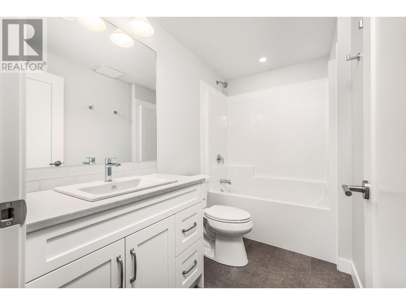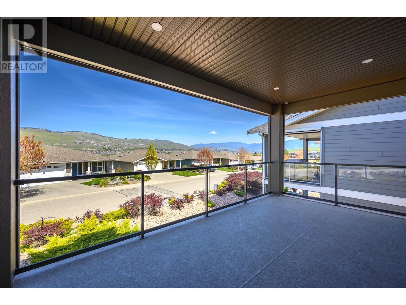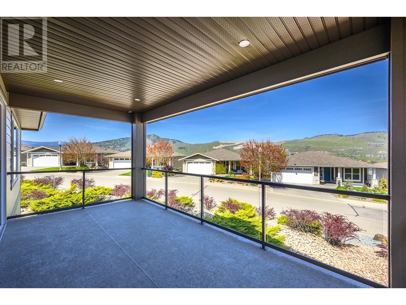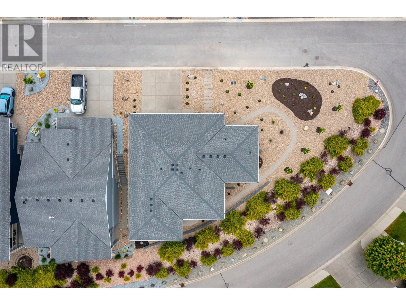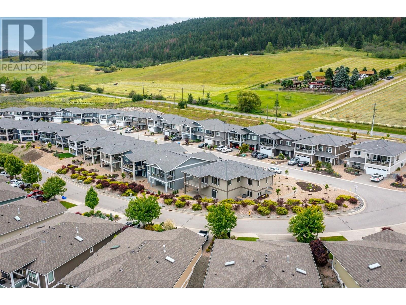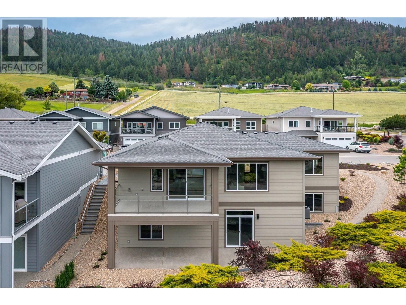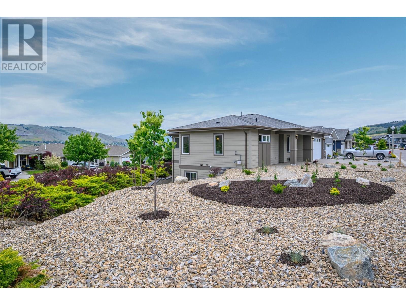7760 Okanagan Landing Road Unit# 98 Lot# 1 Okanagan Landing, British Columbia V1H 1Z4
$1,069,000Maintenance, Ground Maintenance, Recreation Facilities, Sewer, Waste Removal
$284 Monthly
Maintenance, Ground Maintenance, Recreation Facilities, Sewer, Waste Removal
$284 MonthlyModern Design Meets Practical Elegance in This 2,271 Sq. Ft. Everton Ridge Built Dream Home Step into a home that blends contemporary style with everyday functionality. With 9' ceilings throughout, this thoughtfully designed 3-bedroom, 2.5-bath layout includes a spacious 2-car garage and over 2,200 sq. ft. of beautifully finished living space. The main floor features an oversized kitchen with abundant cabinetry and a walk-in pantry – perfect for keeping everything organized and within reach. A versatile den offers the flexibility to create a home office, guest room, or creative studio. Downstairs, the fully finished lower level includes a large rec room, two additional bedrooms, and generous storage space – plus a unique bunker ideal for a media room, personal gym, or hobby space. Move-in ready with New Home Warranty included. Price excludes GST. No Property Transfer Tax applies. Open House: Saturday & Sunday, 11am–1pm. Come see this exceptional home in person – you won’t want to miss it! (id:60329)
Open House
This property has open houses!
12:00 pm
Ends at:4:00 pm
12:00 pm
Ends at:4:00 pm
12:00 pm
Ends at:4:00 pm
12:00 pm
Ends at:4:00 pm
12:00 pm
Ends at:4:00 pm
12:00 pm
Ends at:4:00 pm
12:00 pm
Ends at:4:00 pm
12:00 pm
Ends at:4:00 pm
12:00 pm
Ends at:4:00 pm
12:00 pm
Ends at:4:00 pm
12:00 pm
Ends at:4:00 pm
12:00 pm
Ends at:4:00 pm
Property Details
| MLS® Number | 10341772 |
| Property Type | Single Family |
| Neigbourhood | Okanagan Landing |
| Community Name | Upper Seasons |
| Community Features | Recreational Facilities, Pets Allowed |
| Features | Central Island, One Balcony |
| Parking Space Total | 4 |
| Structure | Clubhouse, Tennis Court |
Building
| Bathroom Total | 3 |
| Bedrooms Total | 3 |
| Amenities | Clubhouse, Party Room, Recreation Centre, Rv Storage, Racquet Courts |
| Appliances | Refrigerator, Dishwasher, Range - Gas, Microwave |
| Architectural Style | Bungalow |
| Basement Type | Full |
| Constructed Date | 2025 |
| Construction Style Attachment | Detached |
| Cooling Type | Central Air Conditioning |
| Exterior Finish | Other |
| Fireplace Present | Yes |
| Fireplace Type | Insert |
| Flooring Type | Carpeted, Vinyl |
| Heating Type | Forced Air, See Remarks |
| Roof Material | Asphalt Shingle |
| Roof Style | Unknown |
| Stories Total | 1 |
| Size Interior | 2,271 Ft2 |
| Type | House |
| Utility Water | Municipal Water |
Parking
| Attached Garage | 2 |
Land
| Acreage | No |
| Sewer | Municipal Sewage System |
| Size Irregular | 0.2 |
| Size Total | 0.2 Ac|under 1 Acre |
| Size Total Text | 0.2 Ac|under 1 Acre |
| Zoning Type | Unknown |
Rooms
| Level | Type | Length | Width | Dimensions |
|---|---|---|---|---|
| Basement | Bedroom | 12' x 10'1'' | ||
| Lower Level | Recreation Room | 19'1'' x 15'5'' | ||
| Lower Level | 4pc Bathroom | Measurements not available | ||
| Lower Level | Bedroom | 12'0'' x 10'5'' | ||
| Main Level | 4pc Ensuite Bath | Measurements not available | ||
| Main Level | Primary Bedroom | 12'0'' x 14'2'' | ||
| Main Level | Kitchen | 13'3'' x 8'11'' | ||
| Main Level | Den | 10' x 12'4'' | ||
| Main Level | Dining Room | 12'11'' x 12'4'' | ||
| Main Level | Other | 4'6'' x 5'6'' | ||
| Main Level | 2pc Bathroom | Measurements not available | ||
| Main Level | Great Room | 15'0'' x 18'10'' |
Contact Us
Contact us for more information

