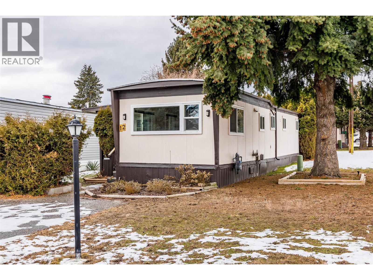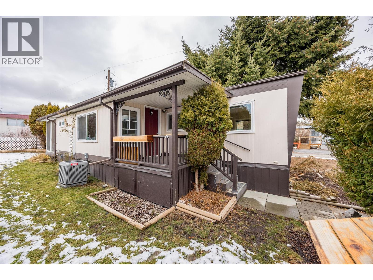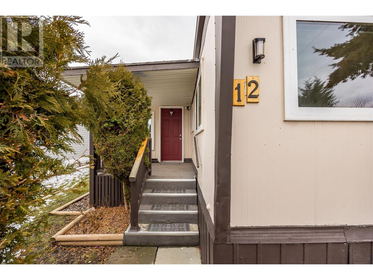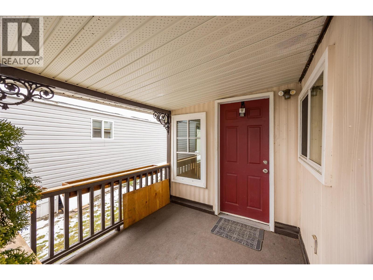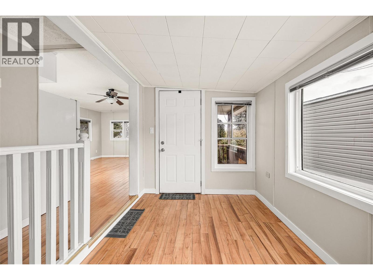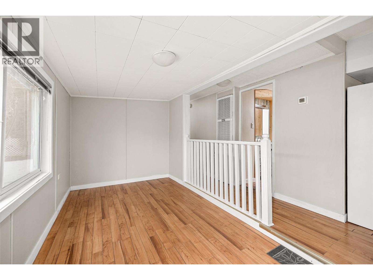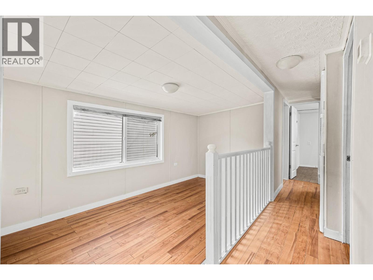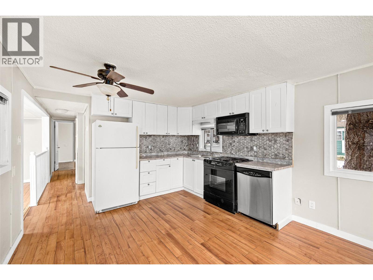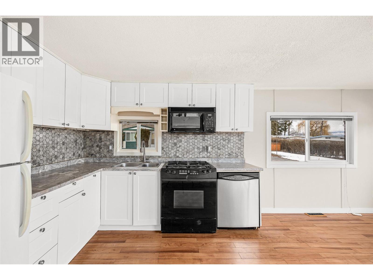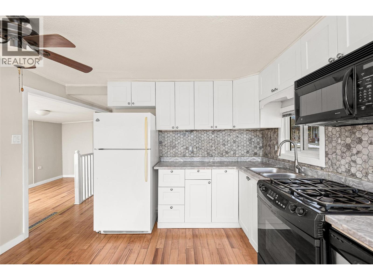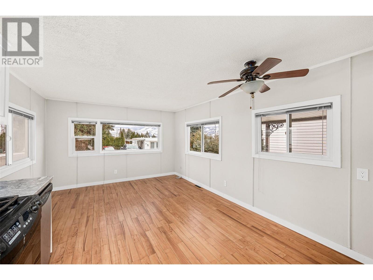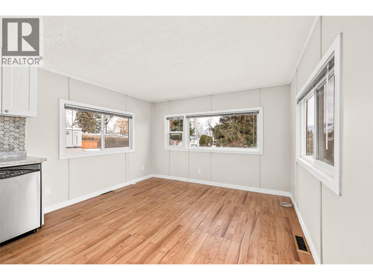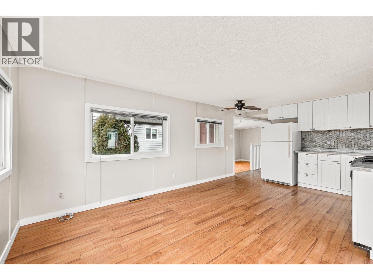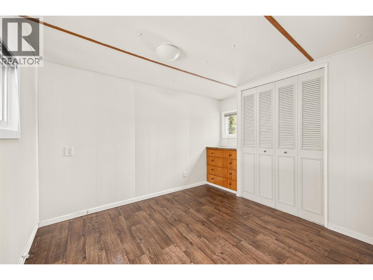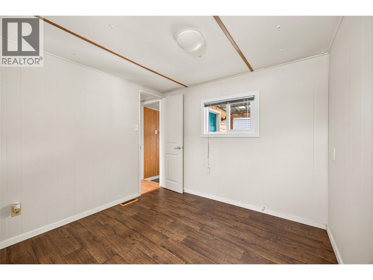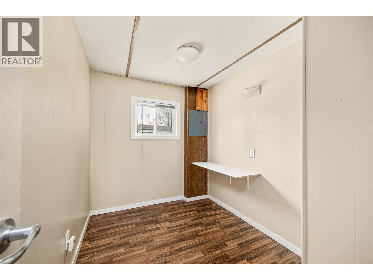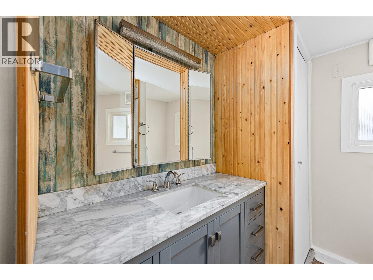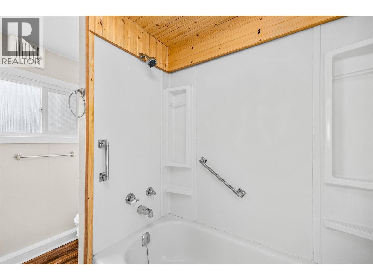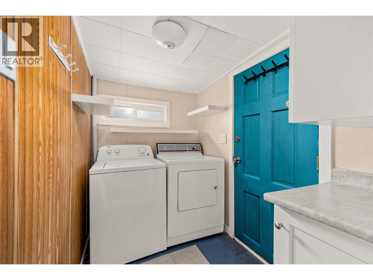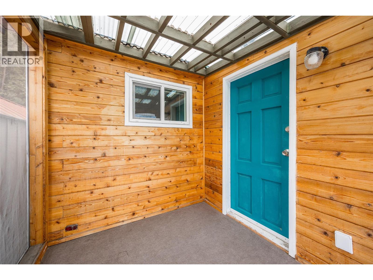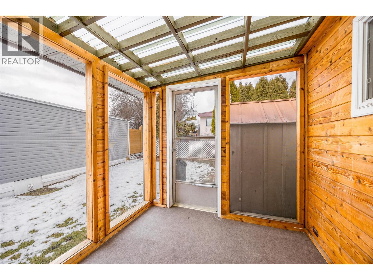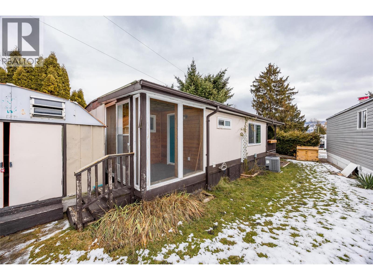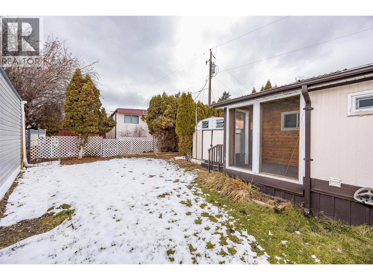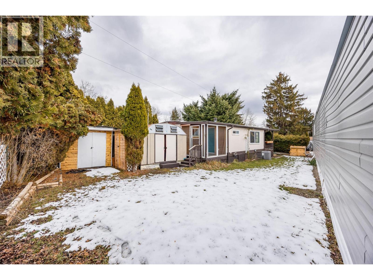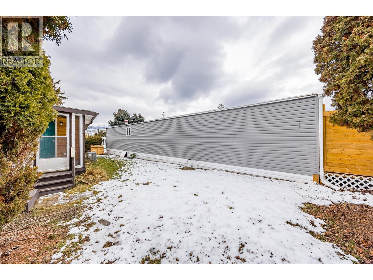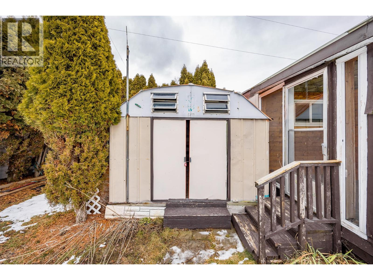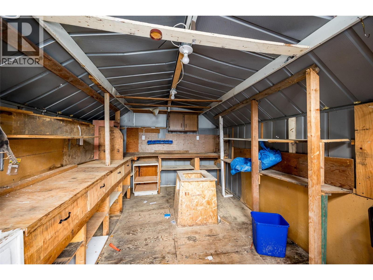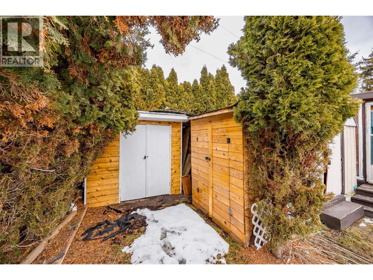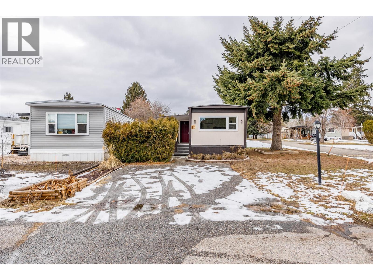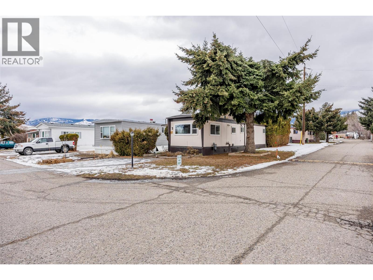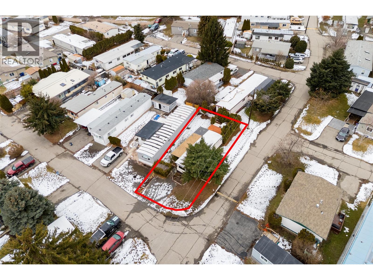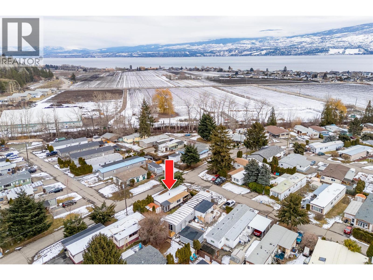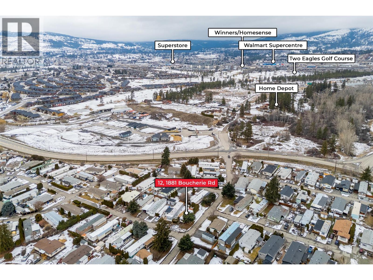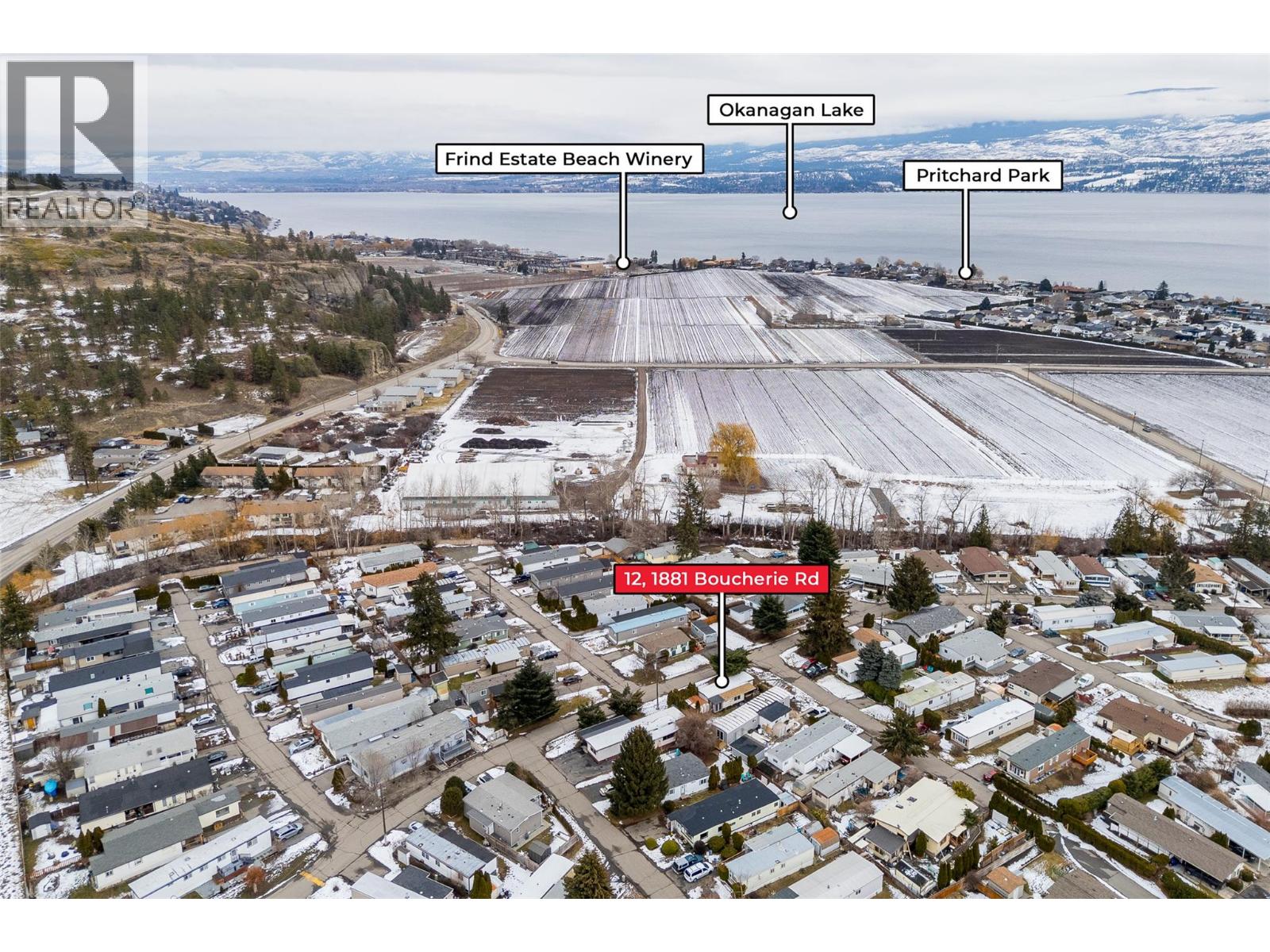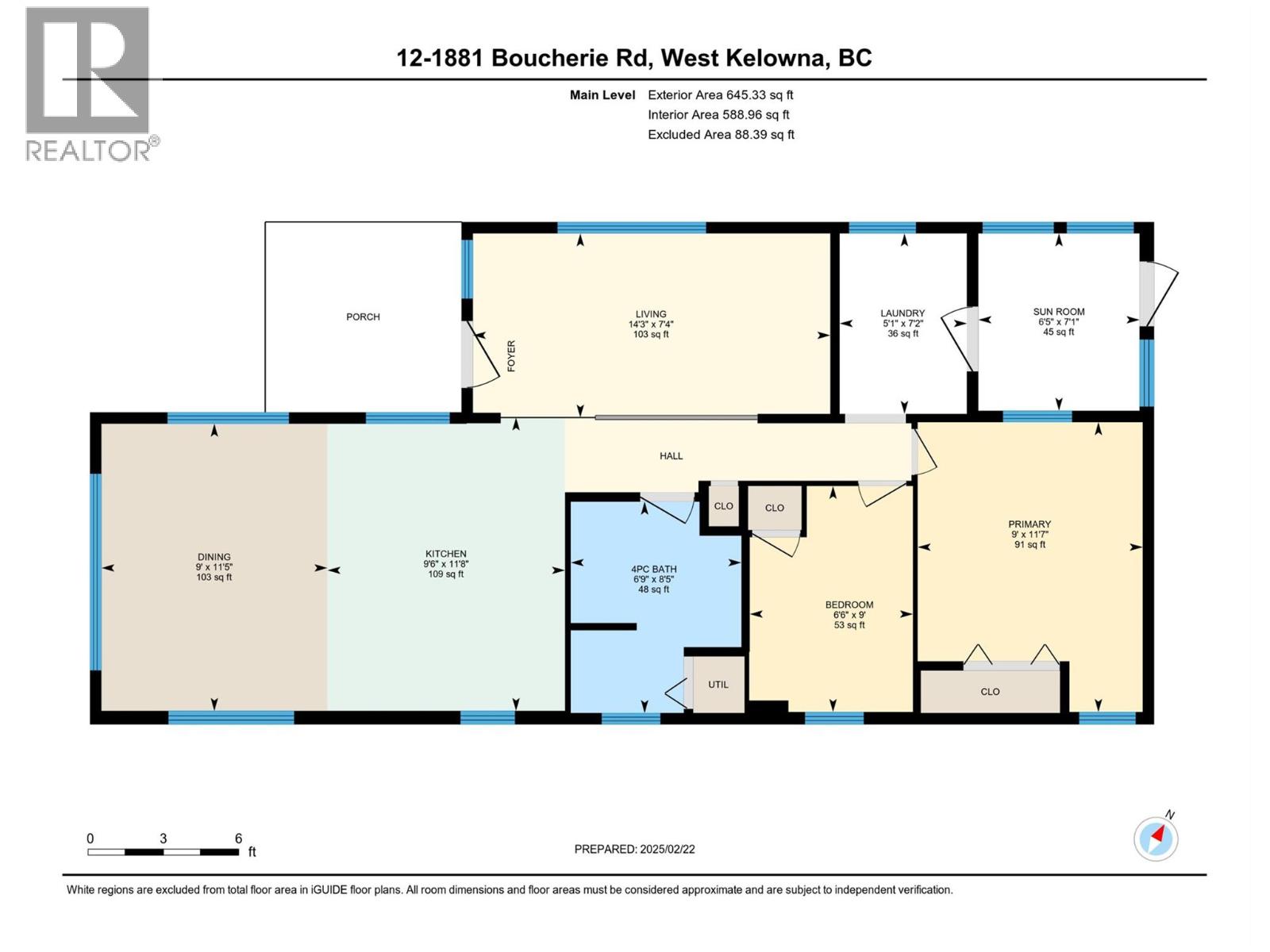1881 Boucherie Road Unit# 12 Westbank, British Columbia V4T 0C9
$99,000Maintenance, Pad Rental
$728.86 Monthly
Maintenance, Pad Rental
$728.86 MonthlyDiscover the perfect blend of comfort and convenience in this charming, updated mobile home, located on a spacious and private corner lot within the highly sought-after 55+ community of Westgate Village! This delightful home features an updated kitchen, an open-concept layout with large windows that fill the space with natural light, and a separate sunroom. A dedicated laundry room adds extra convenience to your daily living. Step outside to enjoy your expansive, grassy yard, bordered by mature cedars for privacy, with multiple designated garden areas throughout. A generously sized workshop and additional storage shed provide ample space for hobbies and organization. With parking for two vehicles at the front and a versatile front porch that enhances the home’s curb appeal, this property offers a peaceful, private retreat. Ideally located near Okanagan Lake, Two Eagles Golf Course, Walmart, and the renowned West Kelowna wine trail, this home offers the best of West Kelowna living. The monthly pad rent of $728.86 includes water, sewer, trash, and snow removal. Please note, no pets or rentals are permitted. Don’t miss the chance to view this wonderful home in a fantastic community—schedule your viewing today! (id:60329)
Property Details
| MLS® Number | 10341683 |
| Property Type | Single Family |
| Neigbourhood | Westbank Centre |
| Community Features | Pets Not Allowed, Rentals Allowed With Restrictions, Seniors Oriented |
| Parking Space Total | 2 |
Building
| Bathroom Total | 1 |
| Bedrooms Total | 2 |
| Appliances | Refrigerator, Range - Gas, Microwave |
| Constructed Date | 1968 |
| Cooling Type | Central Air Conditioning |
| Exterior Finish | Aluminum |
| Flooring Type | Laminate, Linoleum |
| Foundation Type | Preserved Wood |
| Heating Type | Forced Air, See Remarks |
| Roof Material | Metal |
| Roof Style | Unknown |
| Stories Total | 1 |
| Size Interior | 645 Ft2 |
| Type | Manufactured Home |
| Utility Water | Well |
Parking
| Stall |
Land
| Acreage | No |
| Sewer | Septic Tank |
| Size Total Text | Under 1 Acre |
| Zoning Type | Unknown |
Rooms
| Level | Type | Length | Width | Dimensions |
|---|---|---|---|---|
| Main Level | Sunroom | 7'1'' x 6'5'' | ||
| Main Level | Primary Bedroom | 11'7'' x 9' | ||
| Main Level | Living Room | 7'4'' x 14'3'' | ||
| Main Level | Laundry Room | 7'2'' x 5'1'' | ||
| Main Level | Kitchen | 11'8'' x 9'6'' | ||
| Main Level | Dining Room | 11'5'' x 9' | ||
| Main Level | Bedroom | 9' x 6'6'' | ||
| Main Level | 4pc Bathroom | 8'5'' x 6'9'' |
https://www.realtor.ca/real-estate/28111159/1881-boucherie-road-unit-12-westbank-westbank-centre
Contact Us
Contact us for more information
