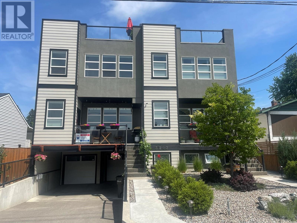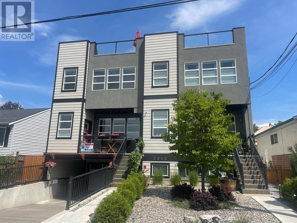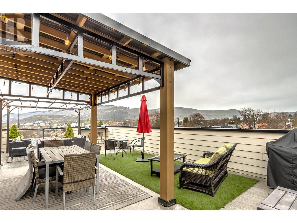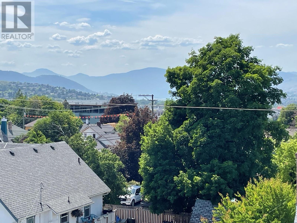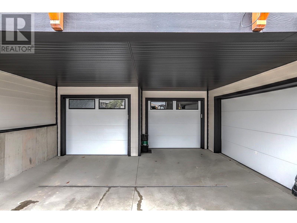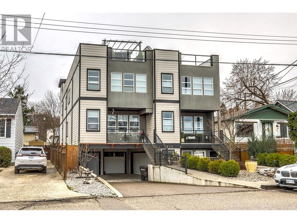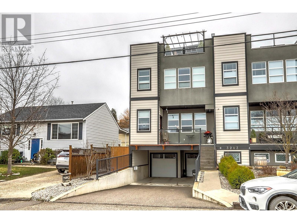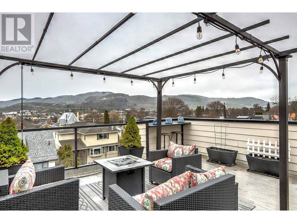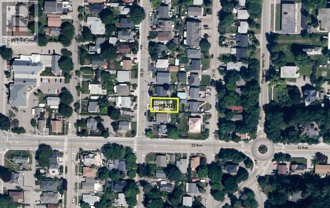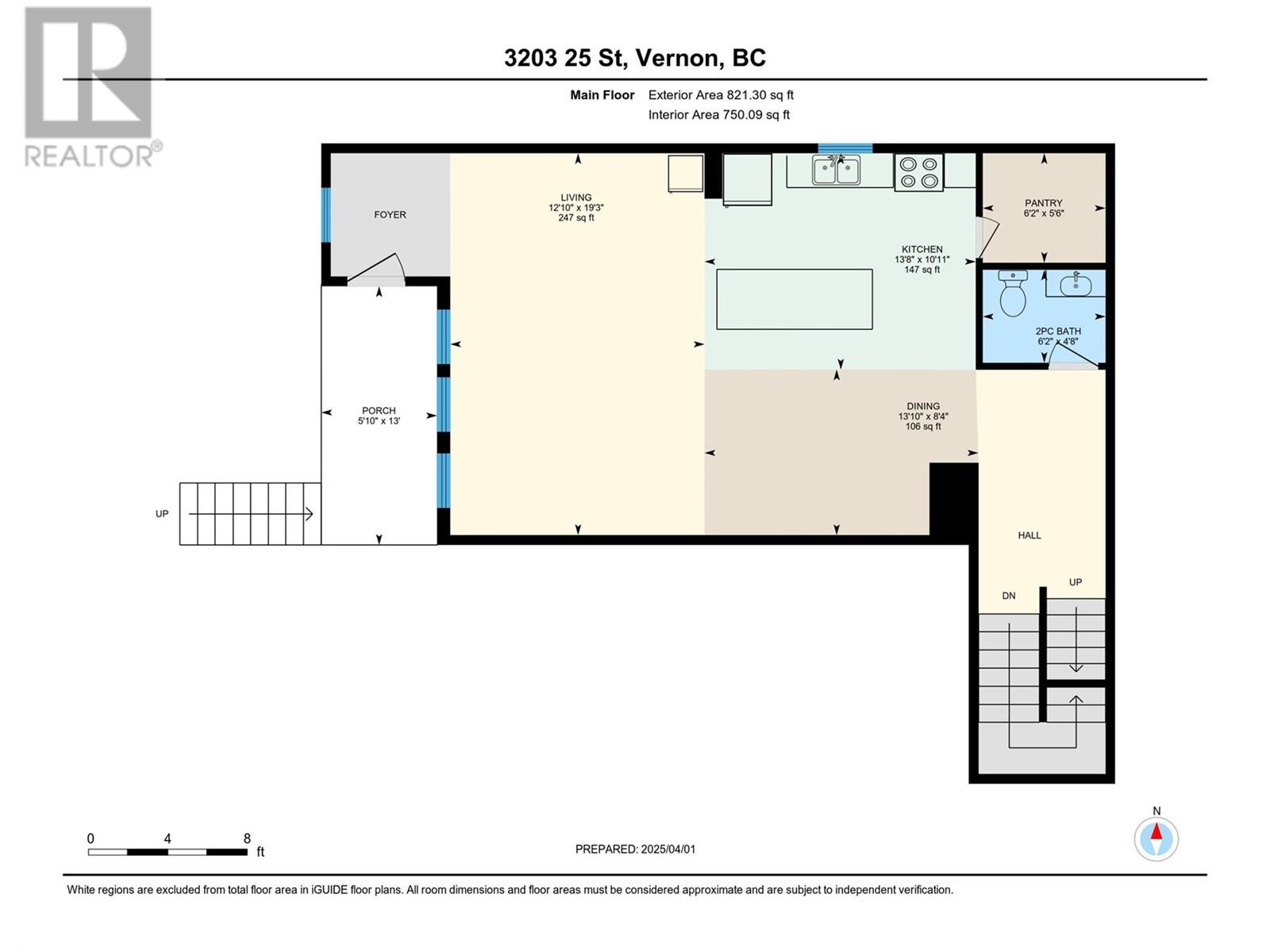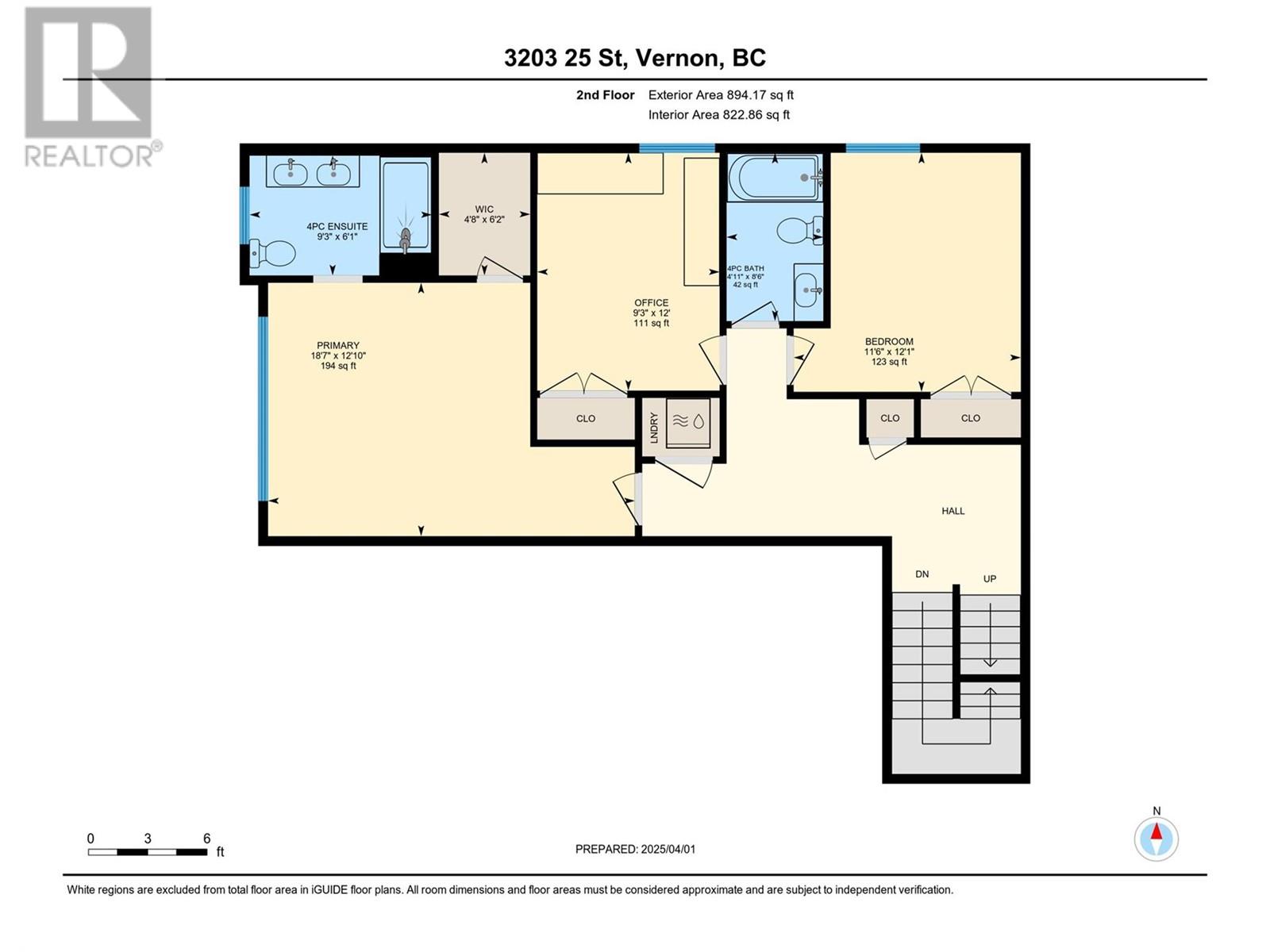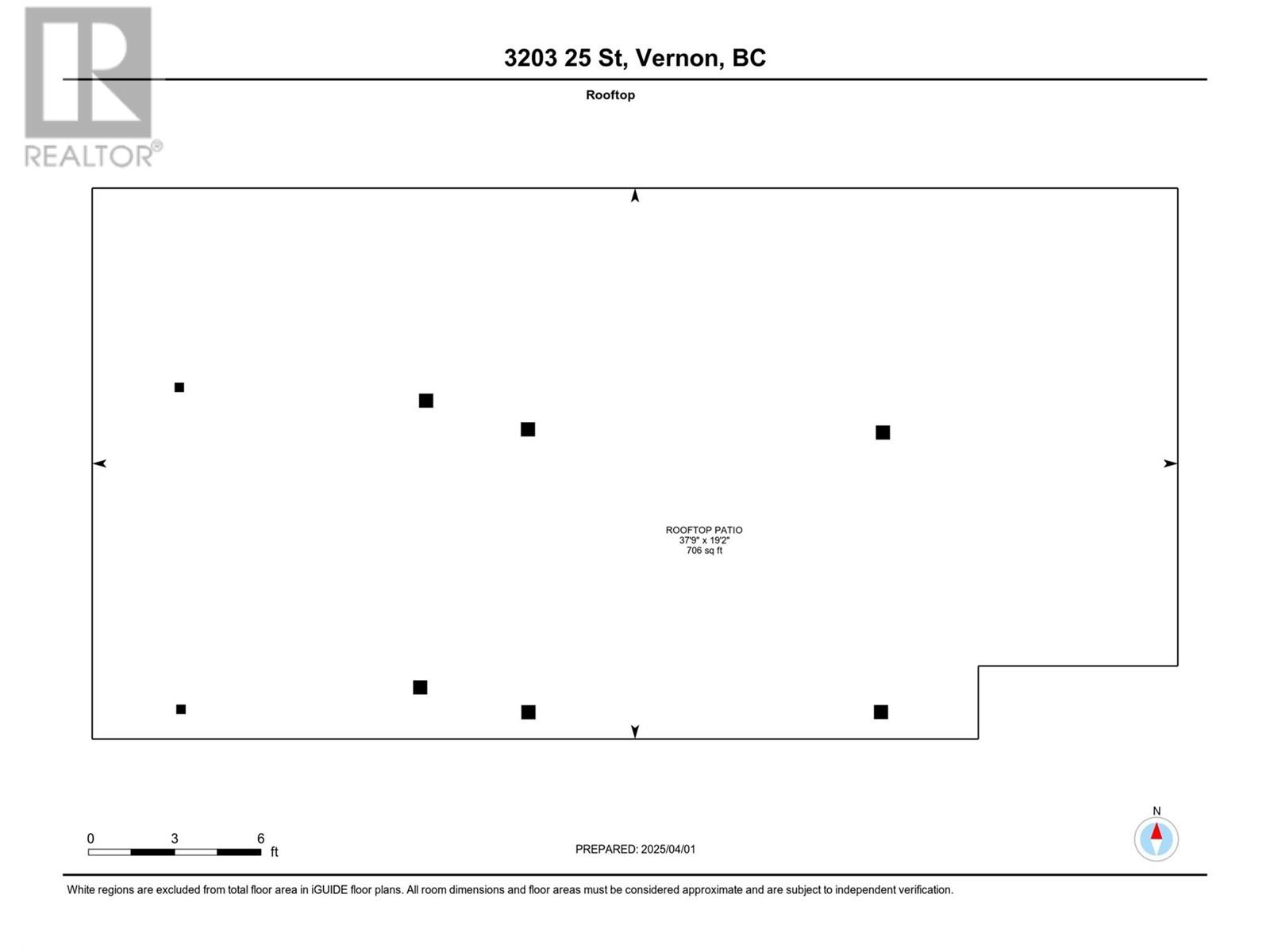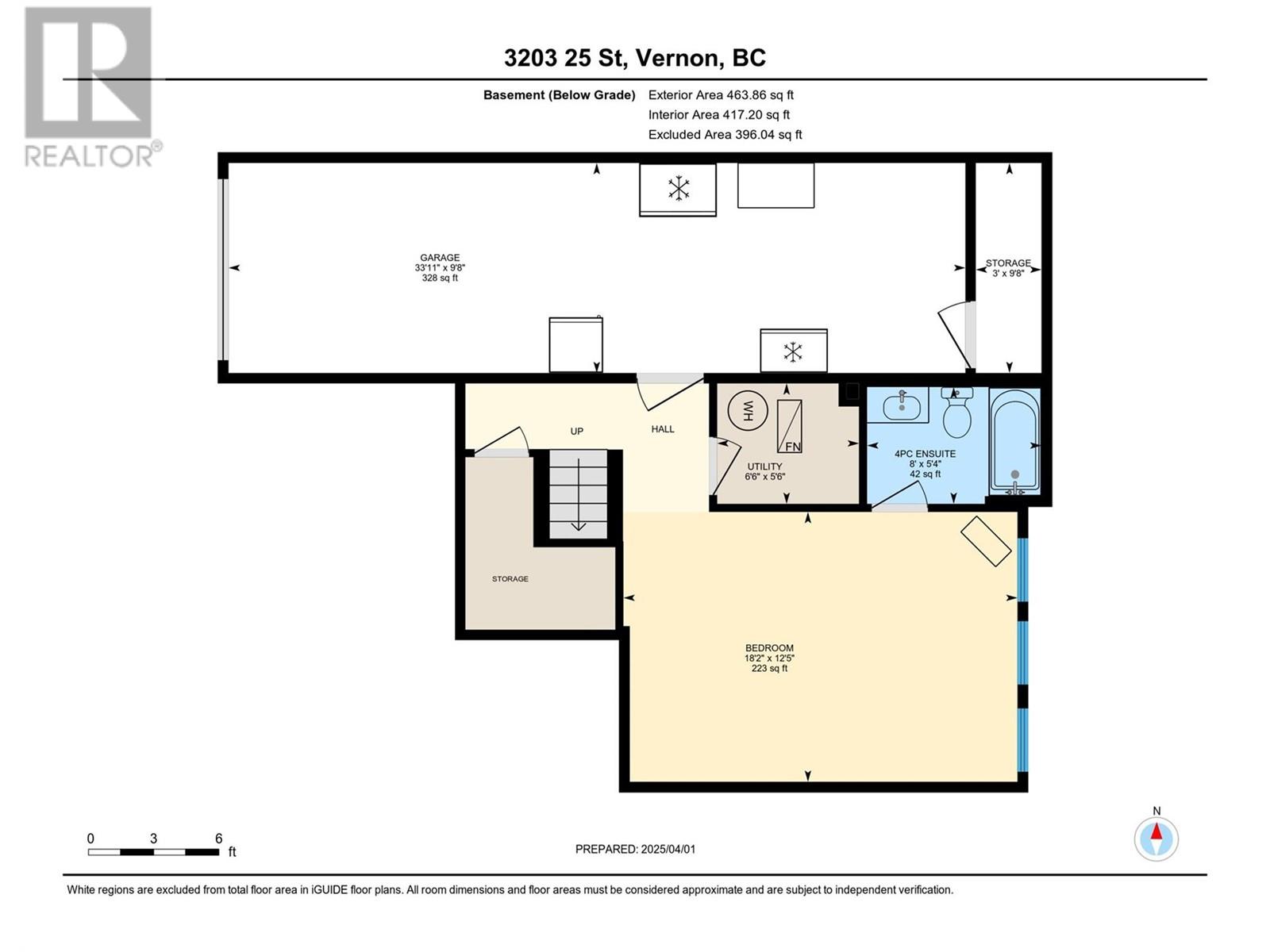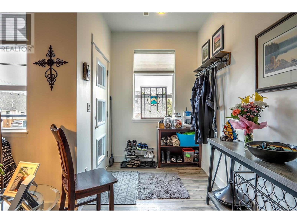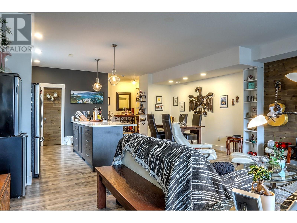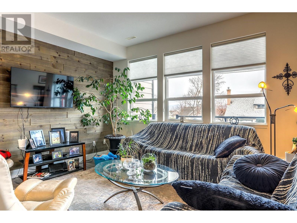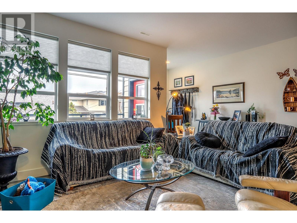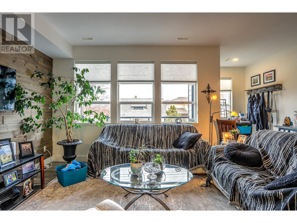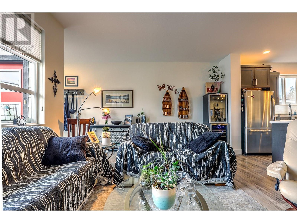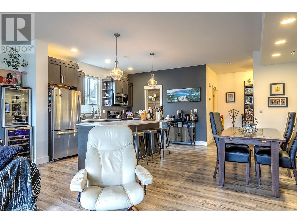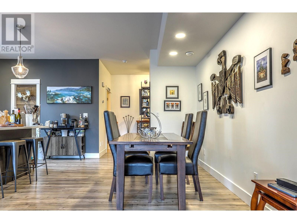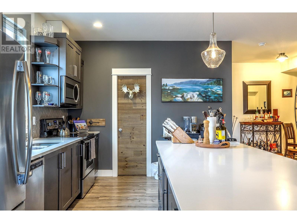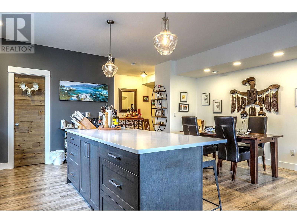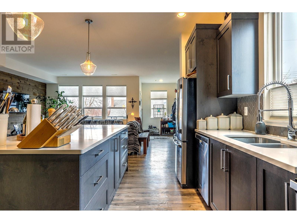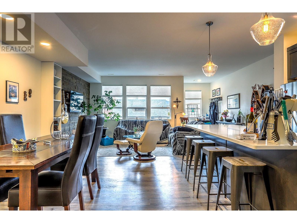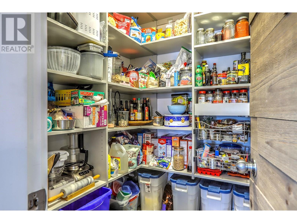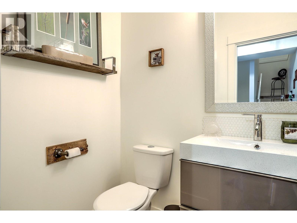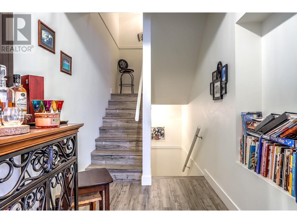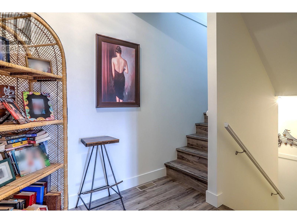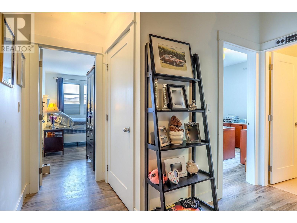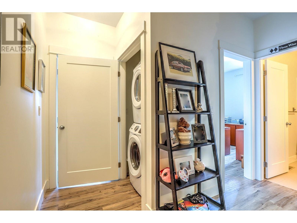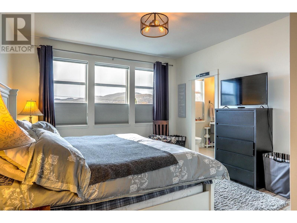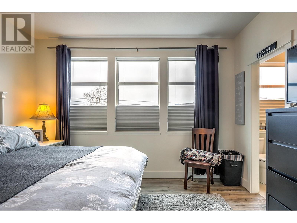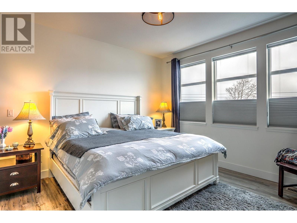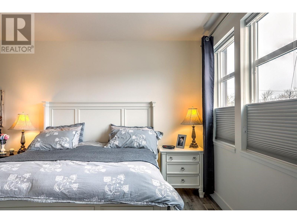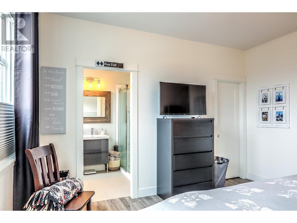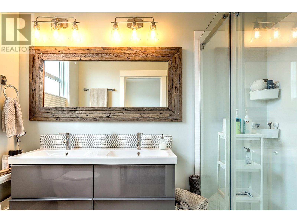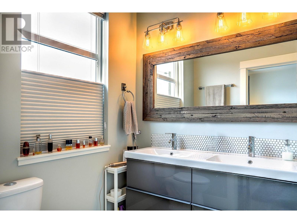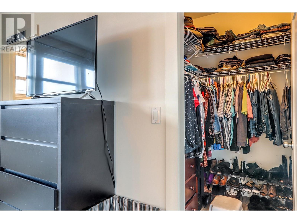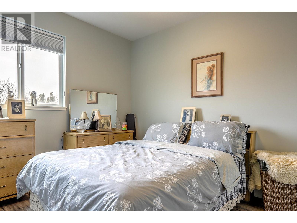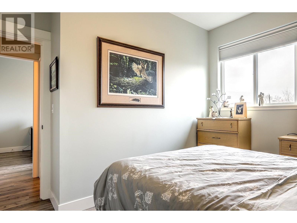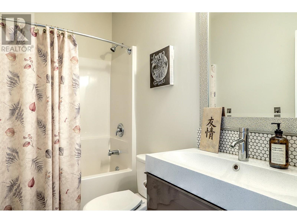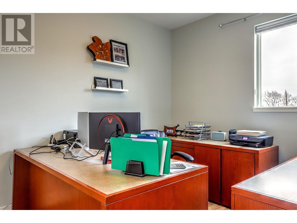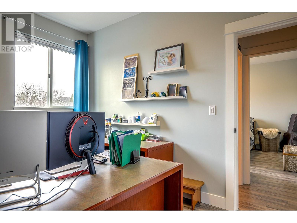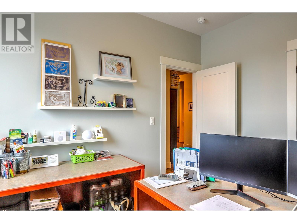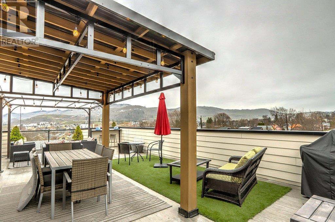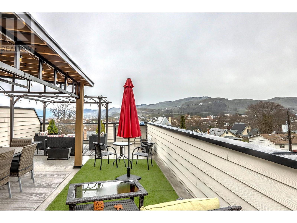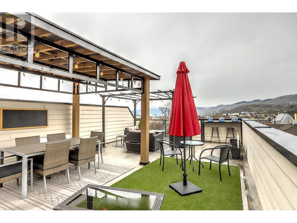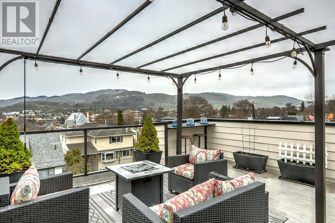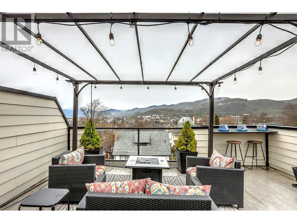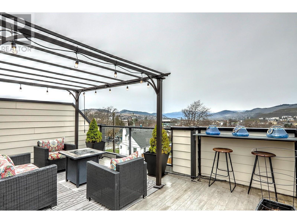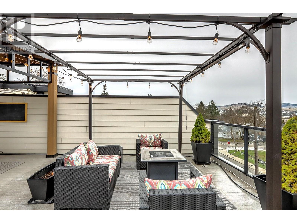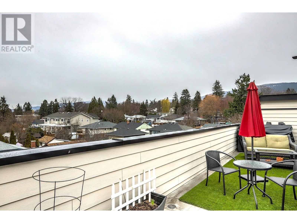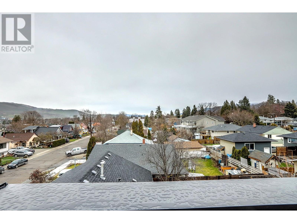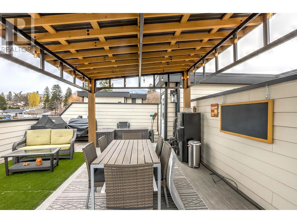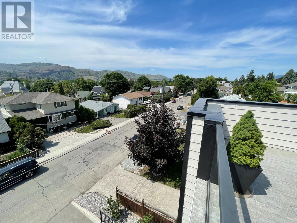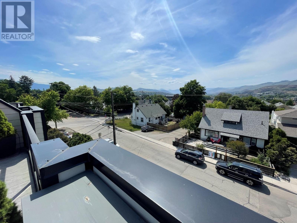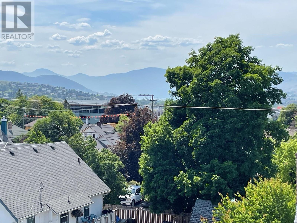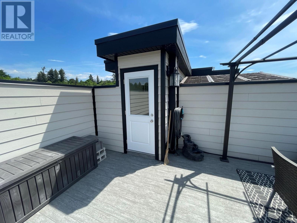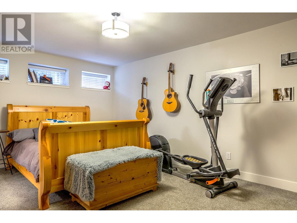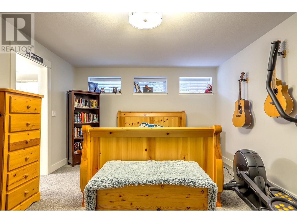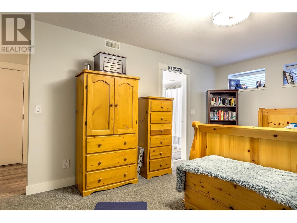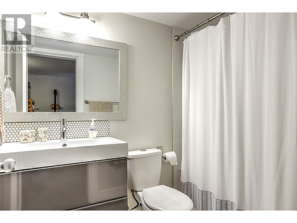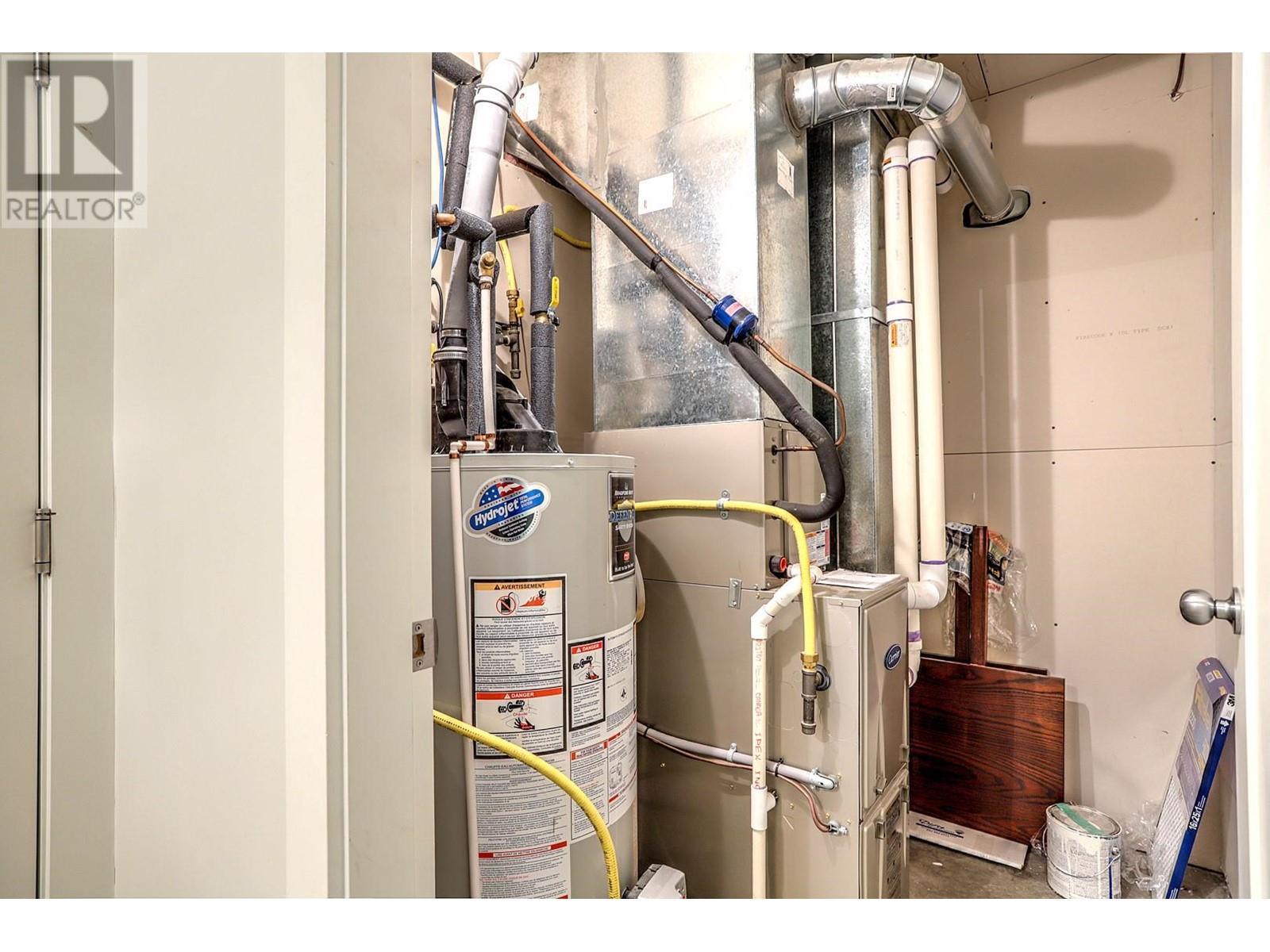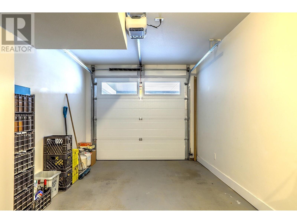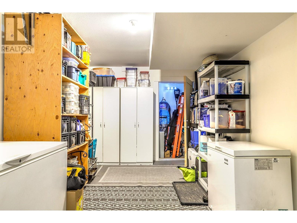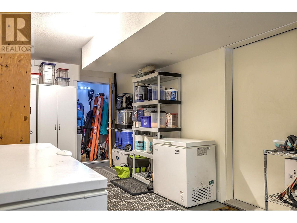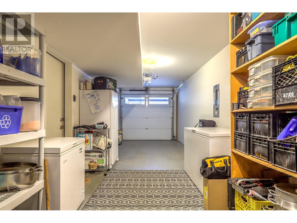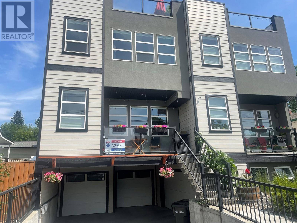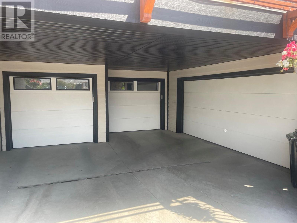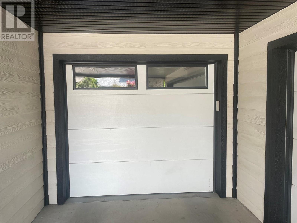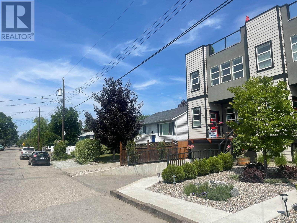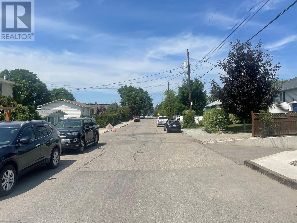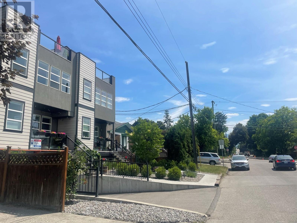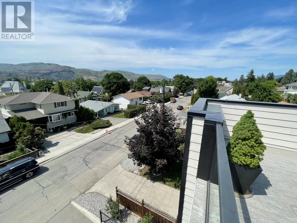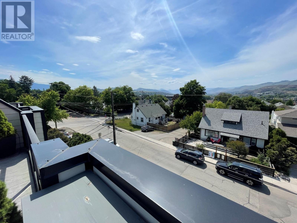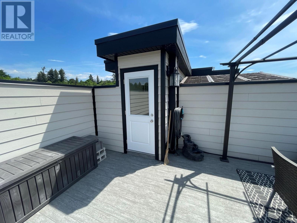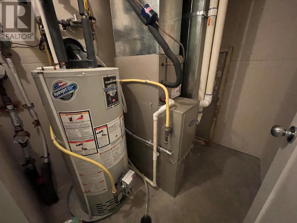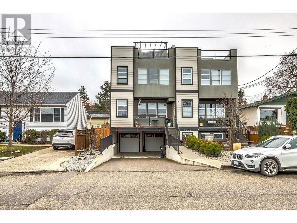3203 25 Street Unit# B Vernon, British Columbia V1T 4R4
$669,450Maintenance,
$300 Monthly
Maintenance,
$300 MonthlyA terrific home and lifestyle in the Lower East Hill and close to everything. Lots of “newer in-fill homes” in Vernon but not many as large, nice, or well located as this one. Spacious 4 bedroom, 4 bath, 4 level home that is sure to please. 3 levels and over 2100' of living space plus an incredible 700+ square foot rooftop patio with a view of the City and a peek of Okanagan Lake. Nicely finished and maintained home with open concept living featuring a large kitchen with island and pantry, large dining area and living room and front facing deck. Upstairs there are 2 guest bedrooms, laundry, full 4 piece bath, and a beautiful front facing master with walk in closet and full en-suite. The lower level features a great bonus room or perfect to use a great guest room / nanny room / home office / income or roommate area, or 2nd master bedroom with full bath detached from the other bedrooms. The roof top patio is; fabulous, surprisingly private and makes entertaining, relaxing or outdoor living a dream. Great views and fantastic sunsets. Attached Double tandem garage. Low strata fees of only $300 per mo. Sellers are flexible with completion and possession. View in person or with our 360 degree virtual tours. Call for more info or to arrange a private viewing. (id:60329)
Property Details
| MLS® Number | 10341681 |
| Property Type | Single Family |
| Neigbourhood | East Hill |
| Community Name | East Hill Triplex |
| Amenities Near By | Schools, Shopping |
| Community Features | Pet Restrictions, Pets Allowed With Restrictions |
| Features | Two Balconies |
| Parking Space Total | 2 |
| Storage Type | Storage, Locker |
| View Type | City View, Mountain View, Valley View, View (panoramic) |
Building
| Bathroom Total | 4 |
| Bedrooms Total | 4 |
| Appliances | Dishwasher, Microwave |
| Architectural Style | Contemporary |
| Constructed Date | 2015 |
| Construction Style Attachment | Attached |
| Cooling Type | Central Air Conditioning |
| Exterior Finish | Stucco, Other |
| Fire Protection | Smoke Detector Only |
| Flooring Type | Carpeted, Vinyl |
| Half Bath Total | 1 |
| Heating Type | Forced Air, See Remarks |
| Roof Material | Other |
| Roof Style | Unknown |
| Stories Total | 3 |
| Size Interior | 2,178 Ft2 |
| Type | Row / Townhouse |
| Utility Water | Municipal Water |
Parking
| Attached Garage | 2 |
Land
| Access Type | Easy Access |
| Acreage | No |
| Land Amenities | Schools, Shopping |
| Sewer | Municipal Sewage System |
| Size Frontage | 50 Ft |
| Size Irregular | 0.11 |
| Size Total | 0.11 Ac|under 1 Acre |
| Size Total Text | 0.11 Ac|under 1 Acre |
| Zoning Type | Residential |
Rooms
| Level | Type | Length | Width | Dimensions |
|---|---|---|---|---|
| Second Level | Other | 6'2'' x 4'8'' | ||
| Second Level | 4pc Ensuite Bath | 6'1'' x 9'3'' | ||
| Second Level | Bedroom | 12'1'' x 11'6'' | ||
| Second Level | Bedroom | 12'0'' x 9'3'' | ||
| Second Level | Full Bathroom | 8'6'' x 4'11'' | ||
| Third Level | Other | 19'2'' x 37'9'' | ||
| Basement | Other | 9'8'' x 33'11'' | ||
| Basement | Storage | 9'8'' x 3'0'' | ||
| Basement | Utility Room | 5'6'' x 6'6'' | ||
| Basement | 4pc Ensuite Bath | 5'4'' x 8'0'' | ||
| Basement | Bedroom | 12'5'' x 18'2'' | ||
| Main Level | Living Room | 19'3'' x 12'10'' | ||
| Main Level | Kitchen | 10'11'' x 13'8'' | ||
| Main Level | Dining Room | 8'4'' x 13'10'' | ||
| Main Level | Pantry | 5'6'' x 6'2'' | ||
| Main Level | 2pc Bathroom | 4'8'' x 6'2'' | ||
| Main Level | Other | 13'0'' x 5'10'' | ||
| Main Level | Primary Bedroom | 12'10'' x 18'7'' |
https://www.realtor.ca/real-estate/28111432/3203-25-street-unit-b-vernon-east-hill
Contact Us
Contact us for more information
