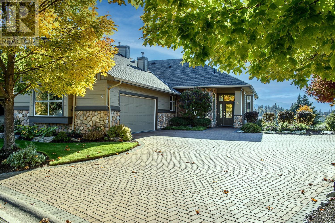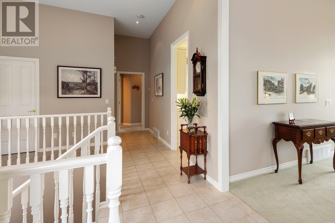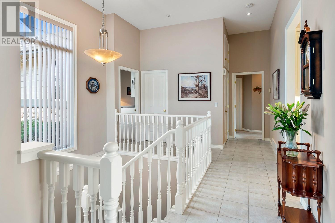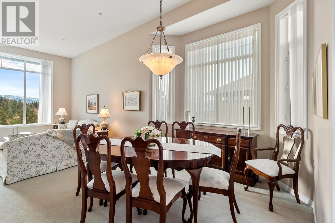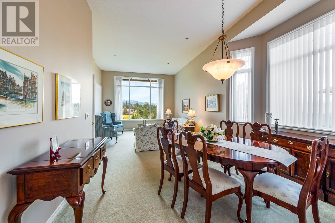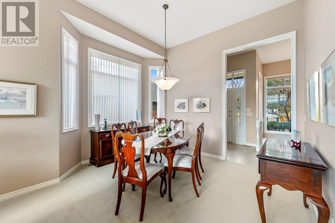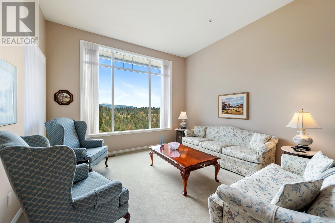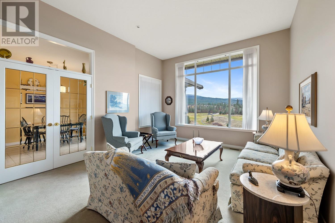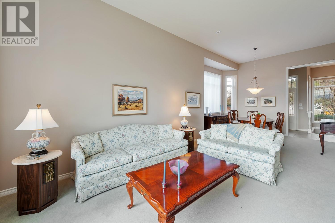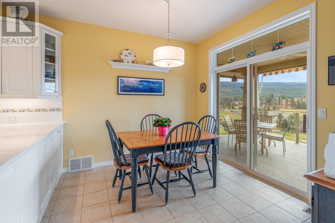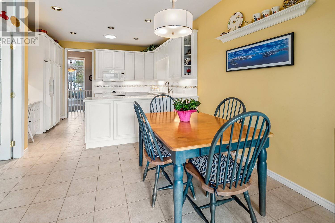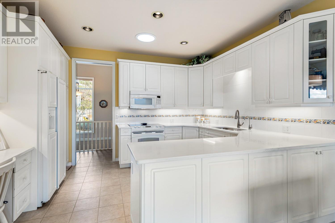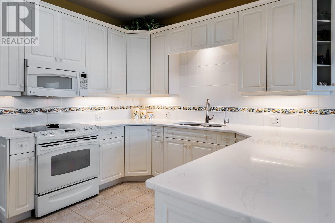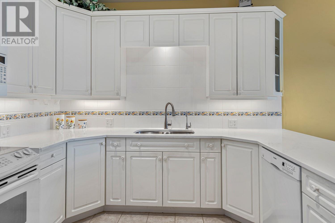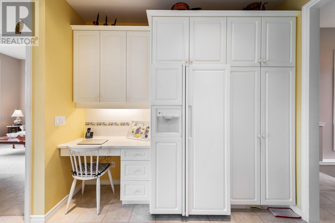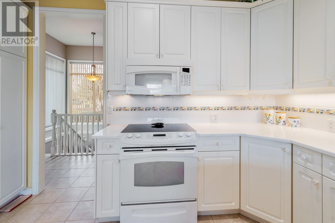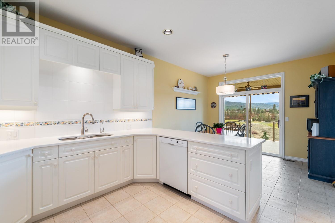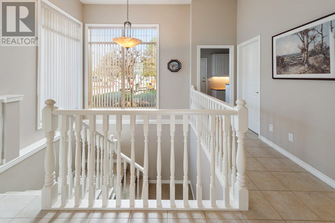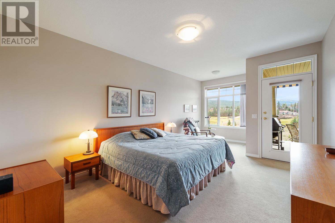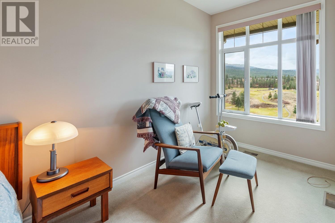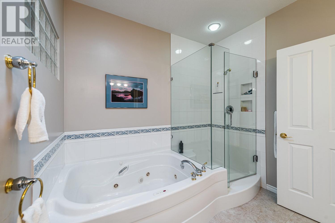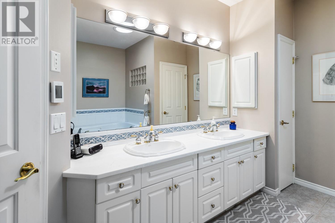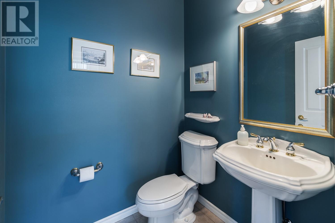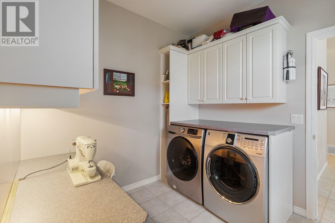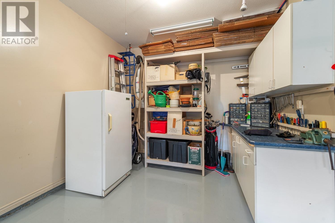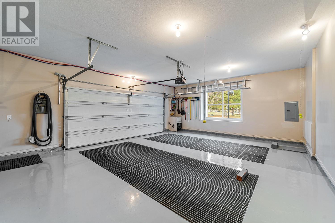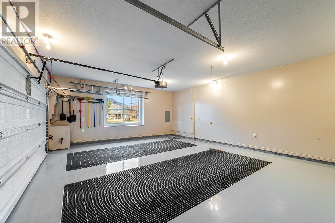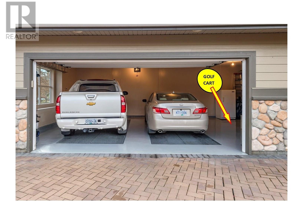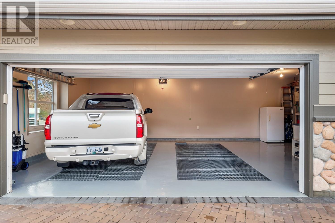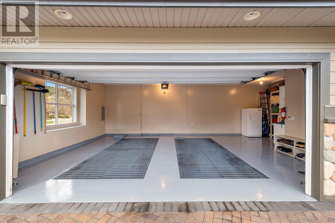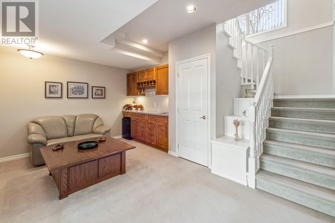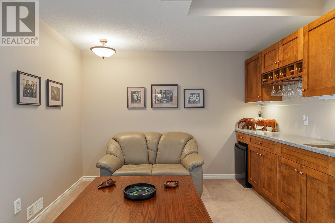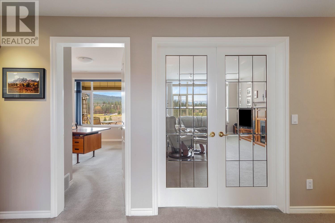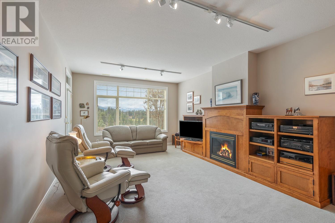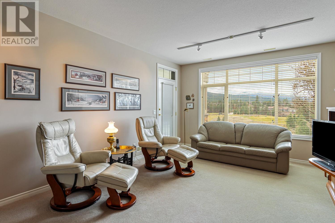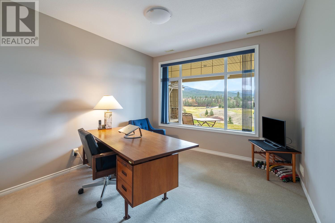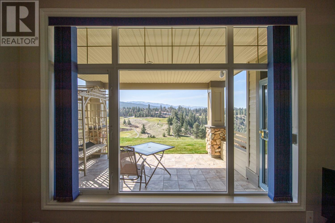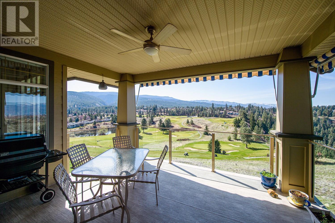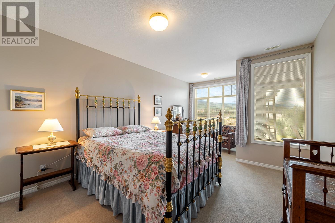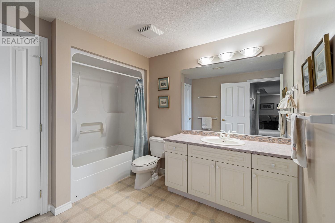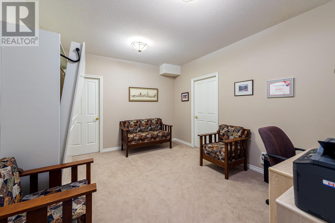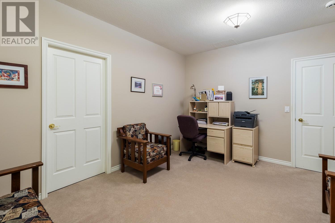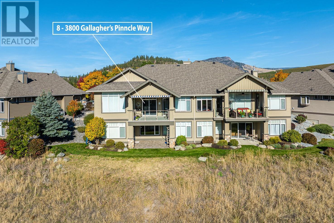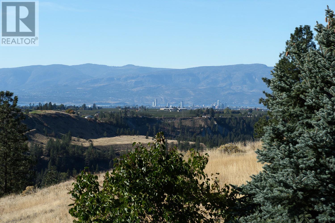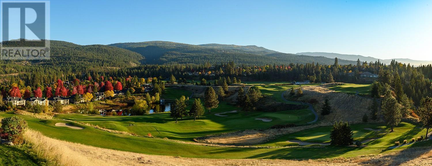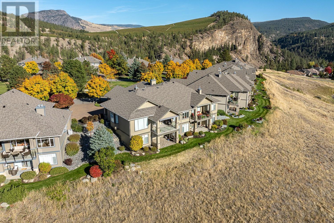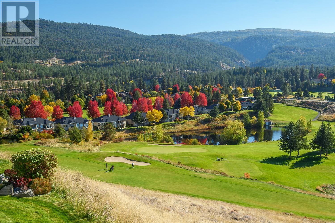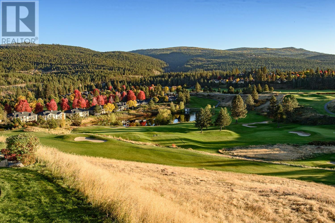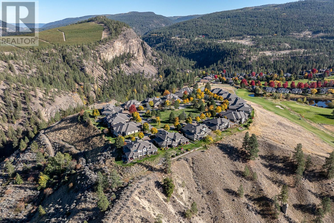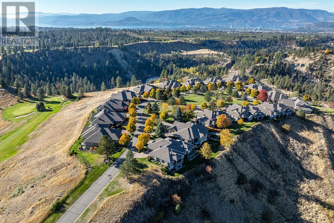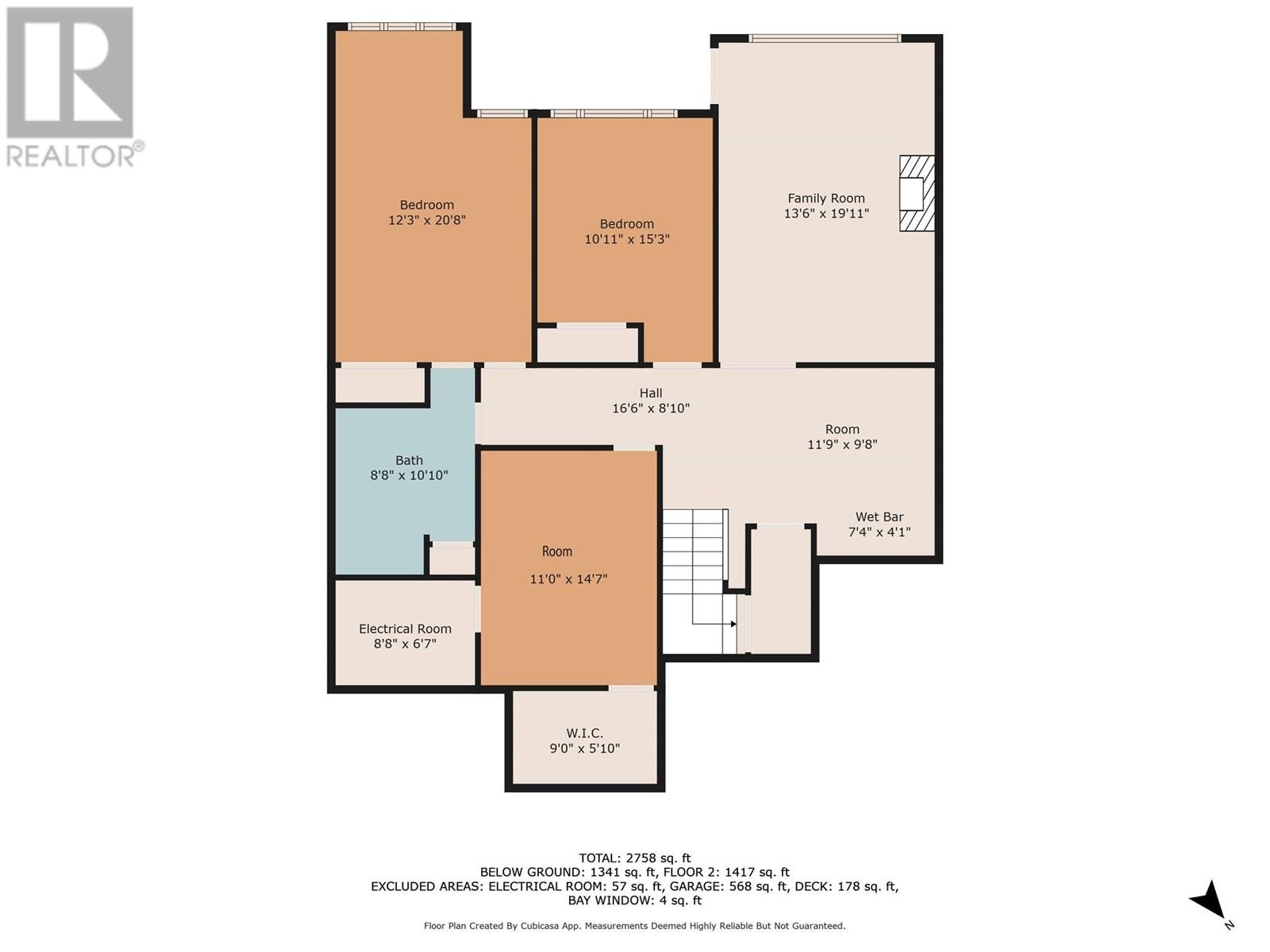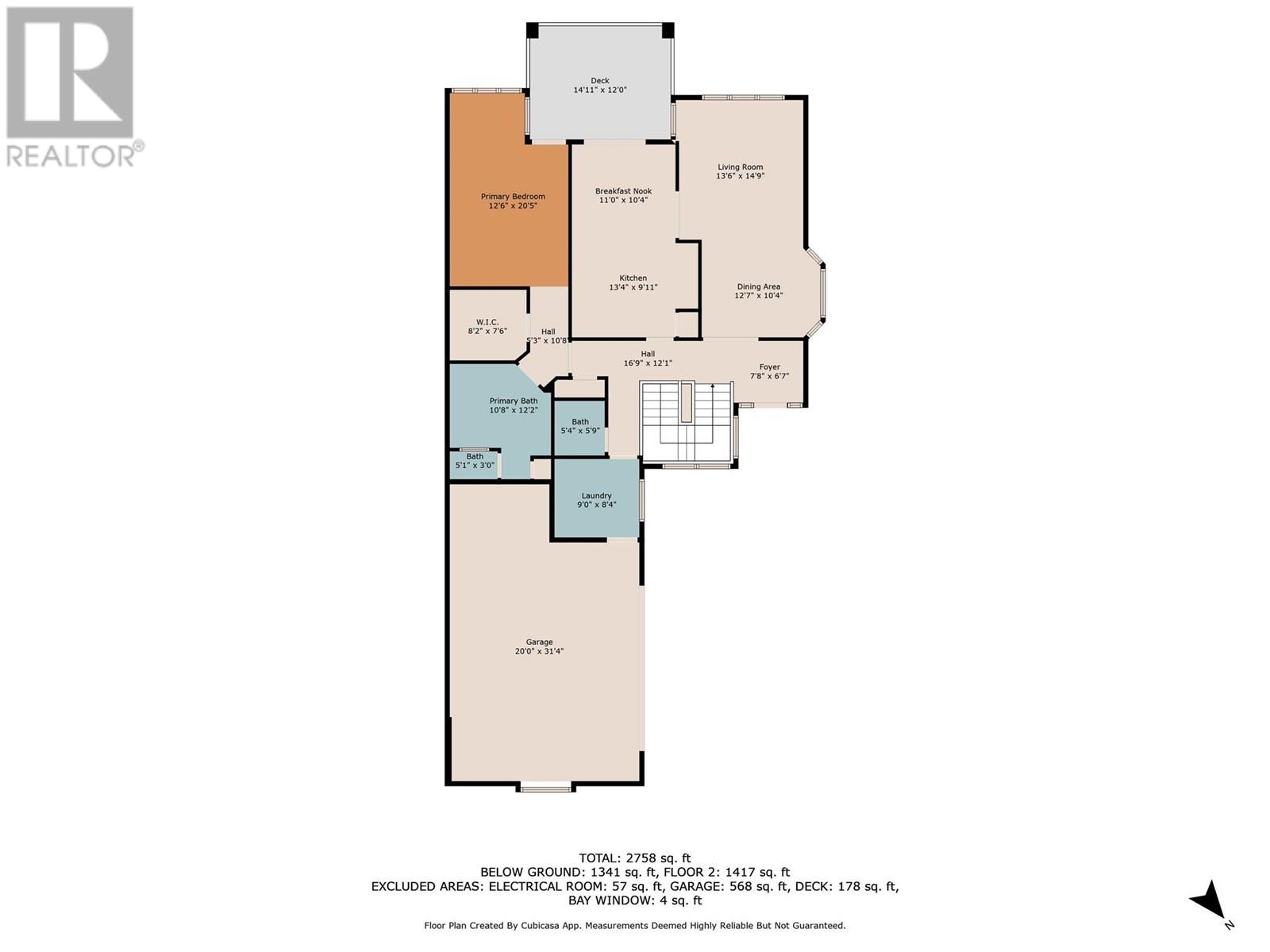3800 Gallaghers Pinnacle Way Unit# 8 Kelowna, British Columbia V1W 3Z8
$1,129,000Maintenance,
$829.54 Monthly
Maintenance,
$829.54 MonthlyThe address says it all—Gallaghers is the Pinnacle of Luxury, nestled in the low mountains, orchards and vineyards of East Kelowna. This gated community of 644 homes and two golf courses, includes craft rooms, auditorium, games room, library, swimming pool with hot tub, and a gym. Operational maintenance of these facilities, roads, parks and infrastructure is supported by the 14 Stratas and the Golf Course. The Golf Clubhouse features a restaurant overlooking the Course and valley. This luxury townhome, offered by the original owner, includes the very finest in design and decor including extra heat vents, sound proofing, pre wiring for a security system, double interior glass doors for privacy, and many recent upgrades. The extra wide garage features space for a golf cart, epoxy floor paint, and recessed galvanized floor grates with drains. Uniquely positioned, backing south overlooking the Pinnacle Golf Course with breathtaking views of the canyon, city and lake beyond; this is truly one of a kind lifestyle opportunity! (id:60329)
Open House
This property has open houses!
1:00 pm
Ends at:4:00 pm
Property Details
| MLS® Number | 10341560 |
| Property Type | Single Family |
| Neigbourhood | South East Kelowna |
| Community Name | Gallaghers Canyon |
| Parking Space Total | 2 |
Building
| Bathroom Total | 3 |
| Bedrooms Total | 3 |
| Architectural Style | Other |
| Constructed Date | 1999 |
| Construction Style Attachment | Attached |
| Cooling Type | Central Air Conditioning |
| Half Bath Total | 1 |
| Heating Type | Forced Air |
| Stories Total | 2 |
| Size Interior | 2,947 Ft2 |
| Type | Row / Townhouse |
| Utility Water | Municipal Water |
Parking
| Attached Garage | 2 |
Land
| Acreage | No |
| Sewer | Municipal Sewage System |
| Size Total Text | Under 1 Acre |
| Zoning Type | Unknown |
Rooms
| Level | Type | Length | Width | Dimensions |
|---|---|---|---|---|
| Lower Level | 4pc Bathroom | 8'8'' x 10'10'' | ||
| Lower Level | Bedroom | 12'3'' x 20'8'' | ||
| Lower Level | Bedroom | 10'11'' x 15'3'' | ||
| Lower Level | Other | 9'0'' x 5'10'' | ||
| Lower Level | Den | 11'0'' x 14'7'' | ||
| Lower Level | Other | 11'9'' x 9'8'' | ||
| Lower Level | Family Room | 13'6'' x 19'11'' | ||
| Lower Level | Other | 8'2'' x 7'6'' | ||
| Main Level | 2pc Bathroom | 5'4'' x 5'9'' | ||
| Main Level | Laundry Room | 9'0'' x 8'4'' | ||
| Main Level | 5pc Ensuite Bath | 10'8'' x 12'2'' | ||
| Main Level | Primary Bedroom | 12'6'' x 20'5'' | ||
| Main Level | Living Room | 13'6'' x 14'9'' | ||
| Main Level | Dining Room | 12'7'' x 10'4'' | ||
| Main Level | Dining Nook | 11'0'' x 10'4'' | ||
| Main Level | Kitchen | 13'4'' x 9'11'' |
Contact Us
Contact us for more information
