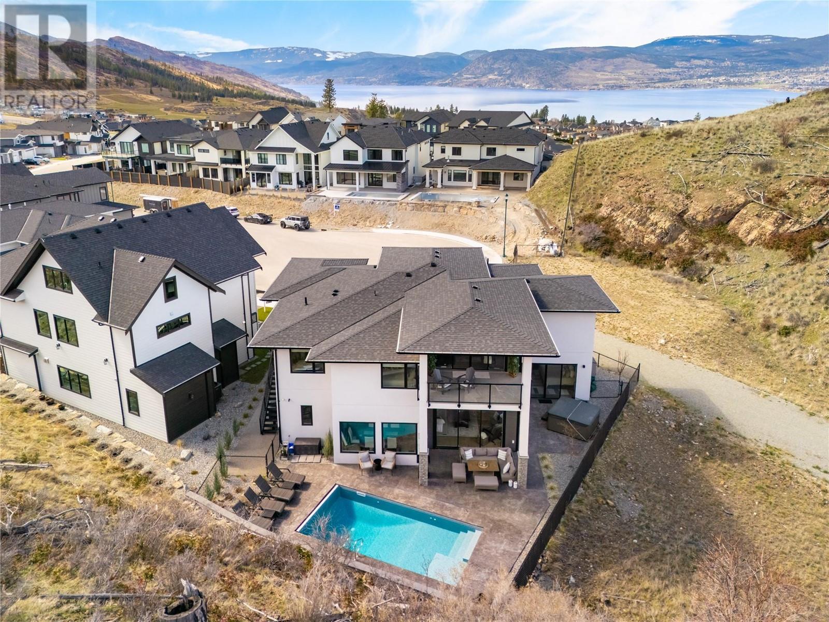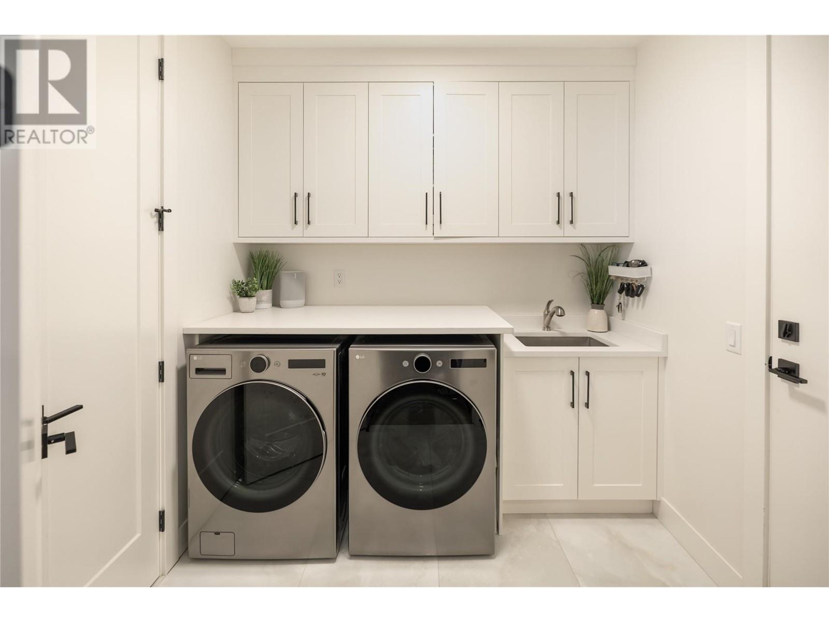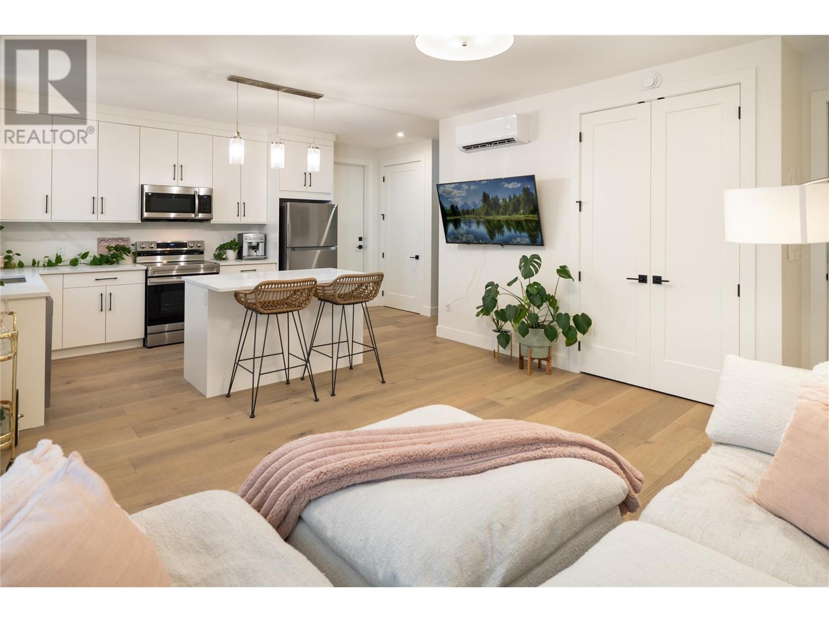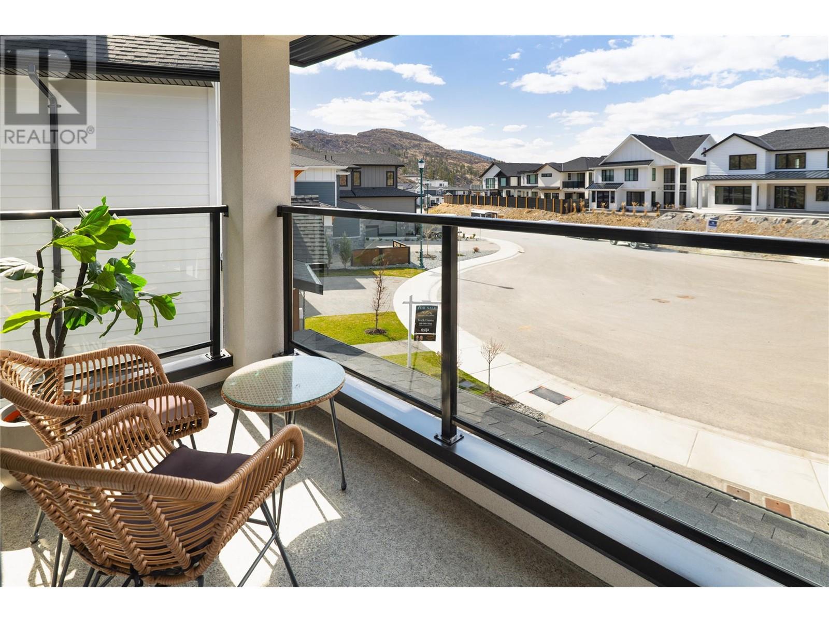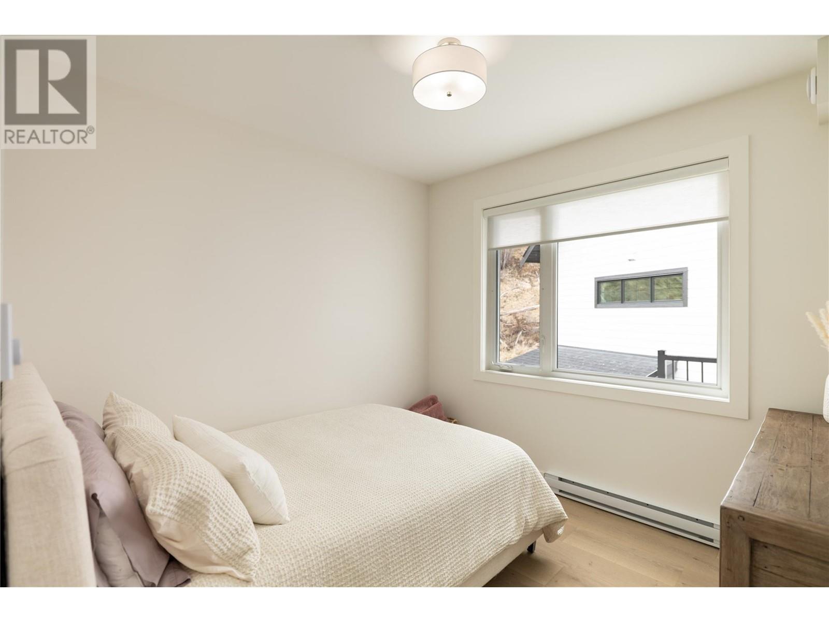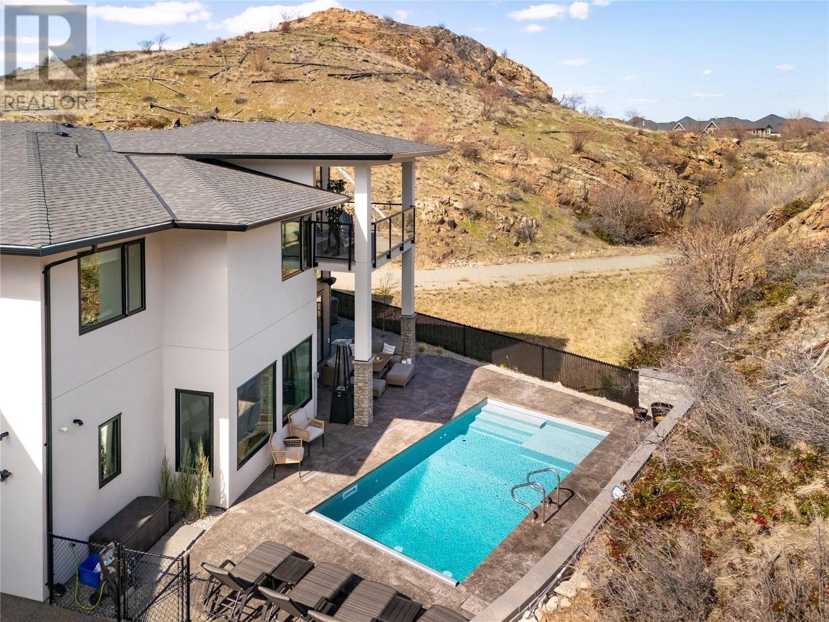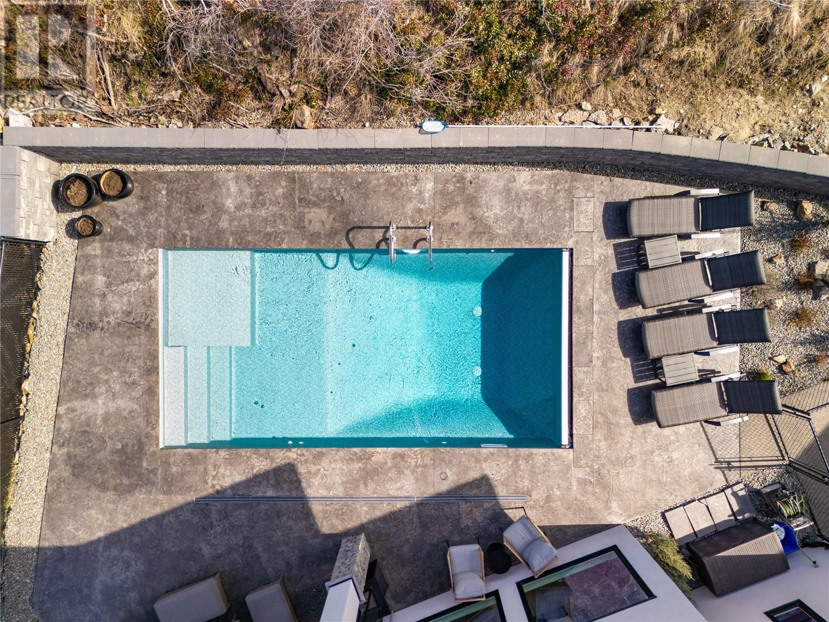463 Vision Court Kelowna, British Columbia V1W 0C4
$1,925,000
Welcome to this remarkable, luxury residence tucked away at the end of a quiet cul-de-sac in the heart of Kettle Valley—one of Kelowna’s most sought-after communities. This 5-bedroom, 4.5-bathroom home includes a fully self-contained 1-bedroom legal suite, making it the perfect fit for growing families, multi-generational living, or income potential. Built to an impeccable standard, this home showcases an elegant blend of form and function. The open-concept main living area is flooded with natural light and offers seamless flow. Every detail has been thoughtfully curated—from top-of-the-line stainless steel appliances to the rich millwork, luxurious finishings and Sonos stereo system throughout the house. The expansive kitchen is a true centrepiece, ideal for both everyday living & entertaining. Oversized windows frame breathtaking mountain views from nearly every room, while the home’s rare positioning against a dramatic natural rock face provides an added sense of privacy & serenity. Step outside to enjoy your own personal oasis: a beautifully landscaped backyard with a heated inground pool & automated pool cover, perfect for summer gatherings or unwinding under the stars. Situated in a family-friendly neighbourhood, this property also offers immediate access to hiking & biking trails that wind through the surrounding natural beauty. This is more than just a home—it’s a lifestyle, offering the perfect blend of modern comfort, natural surroundings & timeless sophistication. (id:60329)
Open House
This property has open houses!
12:00 pm
Ends at:2:00 pm
Property Details
| MLS® Number | 10340430 |
| Property Type | Single Family |
| Neigbourhood | Kettle Valley |
| Amenities Near By | Public Transit, Park, Recreation, Schools, Shopping |
| Community Features | Family Oriented |
| Features | Cul-de-sac, Private Setting, Central Island |
| Parking Space Total | 5 |
| Pool Type | Inground Pool, Outdoor Pool, Pool |
| Road Type | Cul De Sac |
| View Type | Mountain View, View (panoramic) |
Building
| Bathroom Total | 5 |
| Bedrooms Total | 5 |
| Architectural Style | Contemporary, Split Level Entry |
| Constructed Date | 2023 |
| Construction Style Attachment | Detached |
| Construction Style Split Level | Other |
| Cooling Type | Central Air Conditioning, Heat Pump |
| Exterior Finish | Stone, Stucco |
| Fire Protection | Controlled Entry, Security System |
| Fireplace Fuel | Gas |
| Fireplace Present | Yes |
| Fireplace Type | Unknown |
| Flooring Type | Hardwood, Tile |
| Half Bath Total | 1 |
| Heating Type | Forced Air, Heat Pump |
| Roof Material | Asphalt Shingle |
| Roof Style | Unknown |
| Stories Total | 2 |
| Size Interior | 3,862 Ft2 |
| Type | House |
| Utility Water | Municipal Water |
Parking
| Attached Garage | 2 |
Land
| Access Type | Easy Access |
| Acreage | No |
| Land Amenities | Public Transit, Park, Recreation, Schools, Shopping |
| Landscape Features | Landscaped |
| Sewer | Municipal Sewage System |
| Size Frontage | 47 Ft |
| Size Irregular | 0.15 |
| Size Total | 0.15 Ac|under 1 Acre |
| Size Total Text | 0.15 Ac|under 1 Acre |
| Zoning Type | Unknown |
Rooms
| Level | Type | Length | Width | Dimensions |
|---|---|---|---|---|
| Second Level | Bedroom | 10'0'' x 10'10'' | ||
| Second Level | Full Bathroom | 4'11'' x 8'11'' | ||
| Second Level | Bedroom | 11'4'' x 9'11'' | ||
| Second Level | Full Ensuite Bathroom | 11'7'' x 12'4'' | ||
| Second Level | Bedroom | 15'11'' x 13'11'' | ||
| Second Level | Family Room | 15'5'' x 18'6'' | ||
| Main Level | Den | 11'5'' x 11'11'' | ||
| Main Level | Full Ensuite Bathroom | 10'8'' x 12'4'' | ||
| Main Level | Primary Bedroom | 15'11'' x 13'11'' | ||
| Main Level | Laundry Room | 7'9'' x 5'8'' | ||
| Main Level | Pantry | 10'0'' x 5'7'' | ||
| Main Level | Dining Room | 13'10'' x 11'0'' | ||
| Main Level | Living Room | 16'0'' x 17'11'' | ||
| Main Level | Kitchen | 16'0'' x 16'0'' | ||
| Main Level | Partial Bathroom | 4'10'' x 7'0'' | ||
| Main Level | Other | 7'5'' x 18'5'' | ||
| Additional Accommodation | Living Room | 12'6'' x 14'5'' | ||
| Additional Accommodation | Kitchen | 9'5'' x 14'4'' | ||
| Additional Accommodation | Bedroom | 10'0'' x 10'0'' | ||
| Additional Accommodation | Full Bathroom | 4'11'' x 9'0'' |
https://www.realtor.ca/real-estate/28097910/463-vision-court-kelowna-kettle-valley
Contact Us
Contact us for more information

