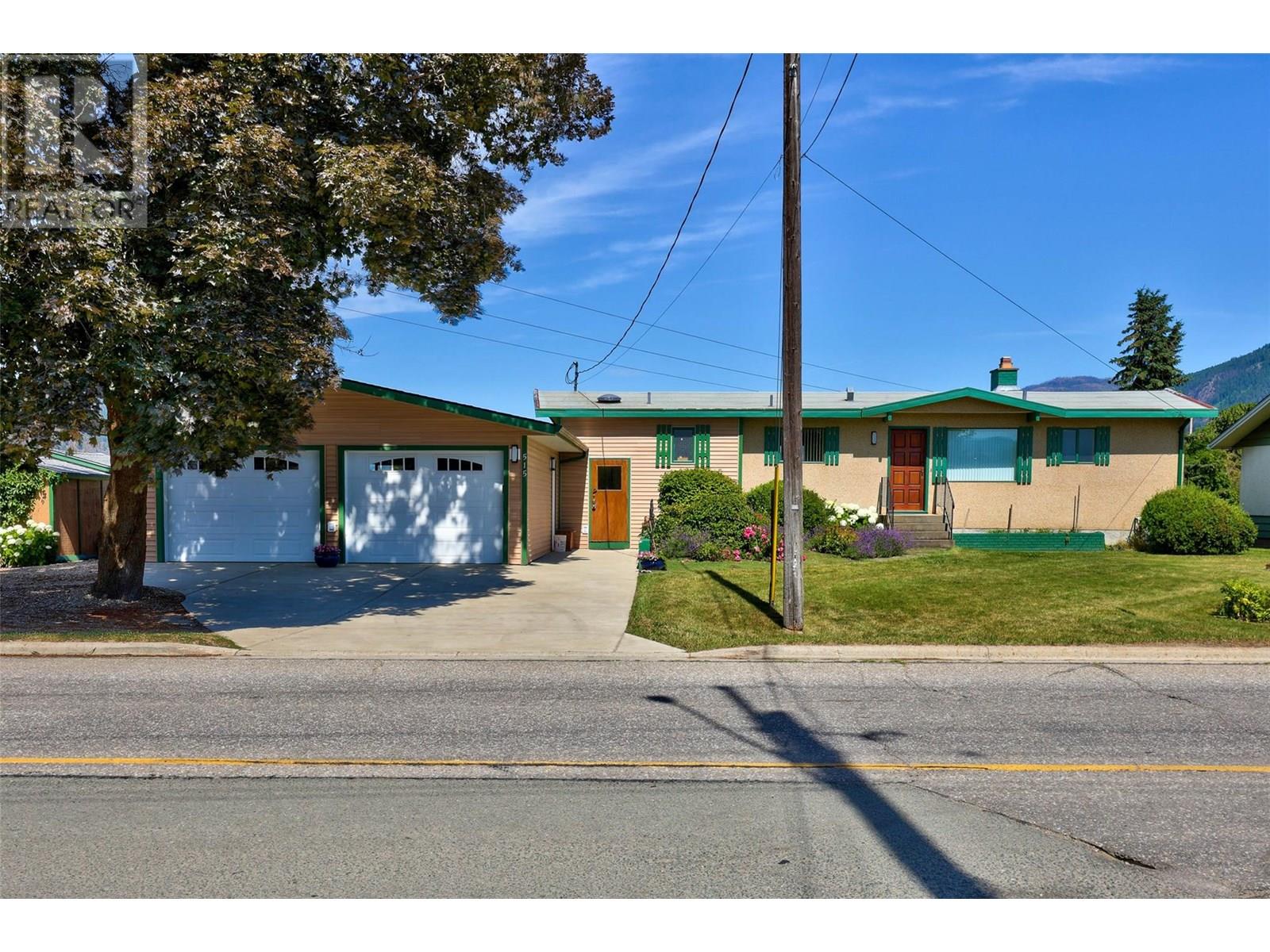2 Bedroom
2 Bathroom
2,249 ft2
Ranch
Fireplace
Heat Pump
Heat Pump, See Remarks
$565,000
Welcome to 515 Pine Street – A Rare Find in Chase, BC! This charming 2-bedroom, 2-bathroom home ( 2,249 sq ft on two levels) sits on over 1/3 acre, backing onto the 8th tee of the golf course. Enjoy golf course living with licensed cart use throughout the Village. Inside, large windows frame stunning mountain and golf course views that can also be seen from the deck. A perfect blend of tranquility, recreation, and convenience. The bright main level features hardwood floors, a cozy fireplace, and a heat pump/AC for year-round comfort. Bedrooms are thoughtfully placed at opposite ends for added privacy. The full basement has a gas heater, cold room, laundry, and storage and offers endless potential—extra bedrooms, a suite, or hobby space. A standout feature is the new, fully finished double garage with its own heat pump/AC.There is RV hook-up, space for boats, gardens, and 3 handy outbuildings. Plus proximity to Little Shuswap Lake. This home is perfect for golfers, hobbyists, or anyone seeking peaceful, spacious living. It is only a few minutes away from the main Village with its many activities, amenities and Health Centre and is located half-way between the towns of Kamloops and Salmon Arm each being approximately 3/4-hr away. Don’t miss this one-of-a-kind opportunity in the heart of Chase! (id:60329)
Property Details
|
MLS® Number
|
10341237 |
|
Property Type
|
Single Family |
|
Neigbourhood
|
Chase |
|
Community Features
|
Pets Allowed |
|
Features
|
Balcony |
|
Parking Space Total
|
5 |
Building
|
Bathroom Total
|
2 |
|
Bedrooms Total
|
2 |
|
Architectural Style
|
Ranch |
|
Basement Type
|
Full |
|
Constructed Date
|
1979 |
|
Construction Style Attachment
|
Detached |
|
Cooling Type
|
Heat Pump |
|
Fireplace Present
|
Yes |
|
Fireplace Total
|
2 |
|
Fireplace Type
|
Free Standing Metal,insert |
|
Flooring Type
|
Mixed Flooring, Wood |
|
Heating Fuel
|
Electric |
|
Heating Type
|
Heat Pump, See Remarks |
|
Roof Material
|
Unknown |
|
Roof Style
|
Unknown |
|
Stories Total
|
2 |
|
Size Interior
|
2,249 Ft2 |
|
Type
|
House |
|
Utility Water
|
Municipal Water |
Parking
|
Additional Parking
|
|
|
Attached Garage
|
2 |
Land
|
Acreage
|
No |
|
Sewer
|
Municipal Sewage System |
|
Size Irregular
|
0.34 |
|
Size Total
|
0.34 Ac|under 1 Acre |
|
Size Total Text
|
0.34 Ac|under 1 Acre |
|
Zoning Type
|
Residential |
Rooms
| Level |
Type |
Length |
Width |
Dimensions |
|
Basement |
Storage |
|
|
10'6'' x 11'11'' |
|
Basement |
Storage |
|
|
8'1'' x 7'7'' |
|
Basement |
Laundry Room |
|
|
15'8'' x 10'2'' |
|
Main Level |
Bedroom |
|
|
12'1'' x 12'2'' |
|
Main Level |
Full Bathroom |
|
|
11'4'' x 6'1'' |
|
Main Level |
Full Bathroom |
|
|
6'10'' x 5'6'' |
|
Main Level |
Dining Room |
|
|
10'1'' x 10'1'' |
|
Main Level |
Primary Bedroom |
|
|
14' x 12'10'' |
|
Main Level |
Living Room |
|
|
12'10'' x 21'1'' |
|
Main Level |
Kitchen |
|
|
10'1'' x 11' |
https://www.realtor.ca/real-estate/28095361/515-pine-street-chase-chase






































