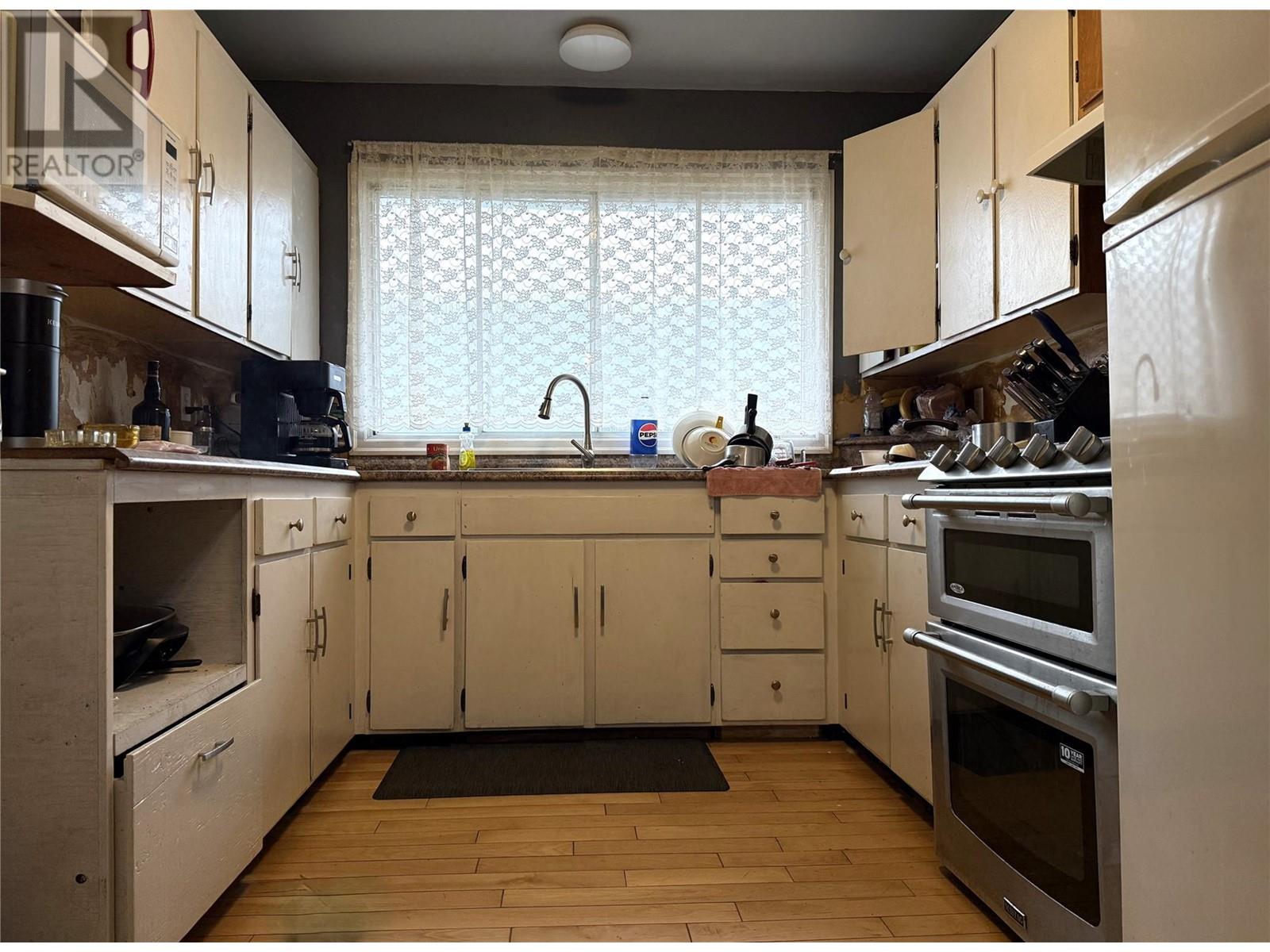8 Bedroom
2 Bathroom
2,200 ft2
Forced Air, See Remarks
$550,000
BUILD YOUR INVESTMENT Full Duplex - each side has approx 2200 sq ft. / 1100 per floor - side entrance for basement access. With recent changes in provincial residential zoning check with City of Merritt for potential development of additional suites. Add your personal updates and set your own rent amounts. 2017 Roof. Lane access and extra space for parking. Close to shopping, schools, medical offices, restaurants & coffee shops. Opportunity to manage your investment just 2.5 hr from Chilliwack, 1 hr from Kelowna or Kamloops. All measurements are approx. 24hr notice required for tenanted unit. Call the listing agent to set up a personal viewing. Listed by EXP REALTY (Kamloops) (id:60329)
Property Details
|
MLS® Number
|
10327197 |
|
Property Type
|
Single Family |
|
Neigbourhood
|
Merritt |
Building
|
Bathroom Total
|
2 |
|
Bedrooms Total
|
8 |
|
Basement Type
|
Full |
|
Constructed Date
|
1971 |
|
Construction Style Attachment
|
Semi-detached |
|
Heating Type
|
Forced Air, See Remarks |
|
Stories Total
|
2 |
|
Size Interior
|
2,200 Ft2 |
|
Type
|
Duplex |
|
Utility Water
|
Municipal Water |
Parking
Land
|
Acreage
|
No |
|
Sewer
|
Municipal Sewage System |
|
Size Irregular
|
0.21 |
|
Size Total
|
0.21 Ac|under 1 Acre |
|
Size Total Text
|
0.21 Ac|under 1 Acre |
|
Zoning Type
|
Unknown |
Rooms
| Level |
Type |
Length |
Width |
Dimensions |
|
Basement |
Storage |
|
|
6'7'' x 6'5'' |
|
Basement |
Bedroom |
|
|
10' x 11' |
|
Basement |
Bedroom |
|
|
9'3'' x 11' |
|
Basement |
Recreation Room |
|
|
17' x 10' |
|
Main Level |
Primary Bedroom |
|
|
10' x 9' |
|
Main Level |
Bedroom |
|
|
10' x 9' |
|
Main Level |
Bedroom |
|
|
10' x 8' |
|
Main Level |
Bedroom |
|
|
10' x 8' |
|
Main Level |
Bedroom |
|
|
9' x 10' |
|
Main Level |
Bedroom |
|
|
9' x 10' |
|
Main Level |
4pc Bathroom |
|
|
Measurements not available |
|
Main Level |
4pc Bathroom |
|
|
Measurements not available |
|
Main Level |
Dining Room |
|
|
10' x 10' |
|
Main Level |
Living Room |
|
|
15' x 13' |
|
Main Level |
Dining Room |
|
|
10' x 10' |
|
Main Level |
Living Room |
|
|
15' x 13' |
|
Main Level |
Kitchen |
|
|
10' x 9' |
|
Main Level |
Kitchen |
|
|
10'0'' x 9' |
https://www.realtor.ca/real-estate/27598939/2464-jackson-avenue-merritt-merritt


















