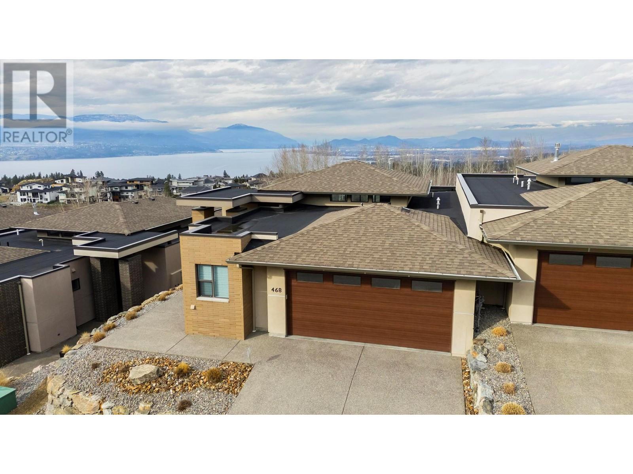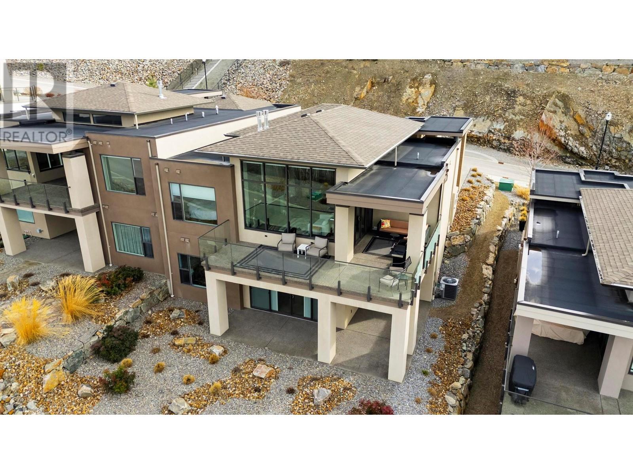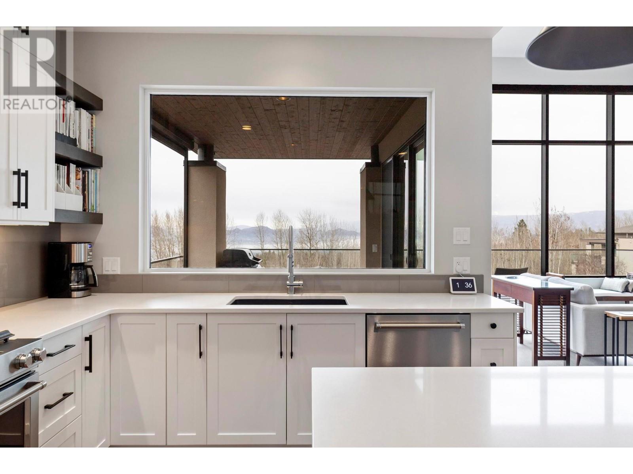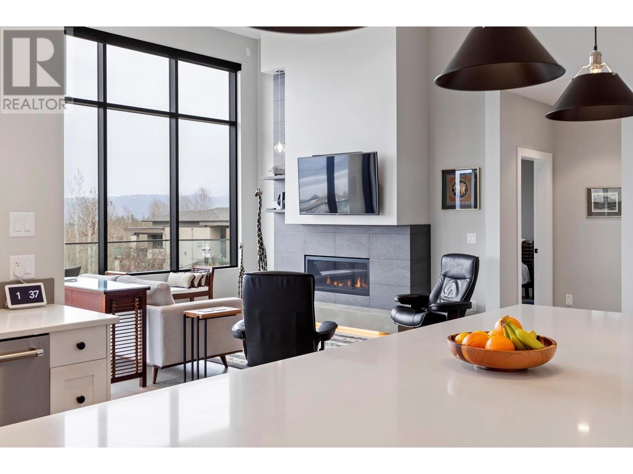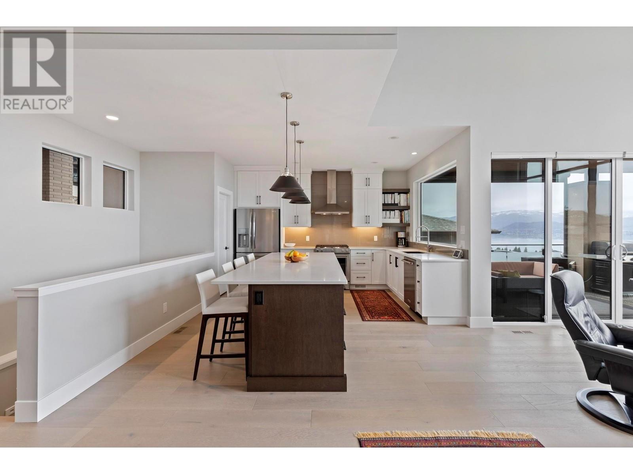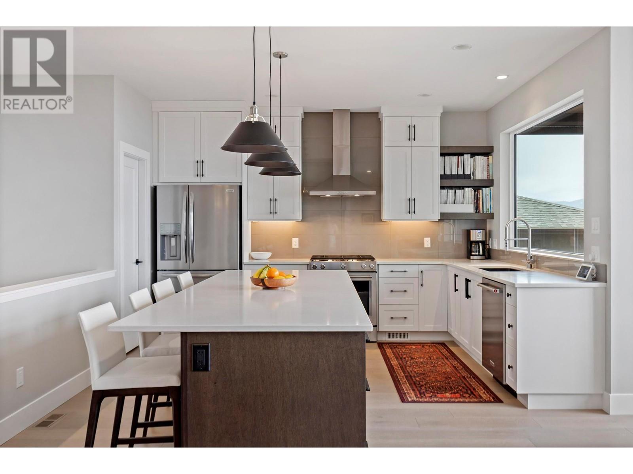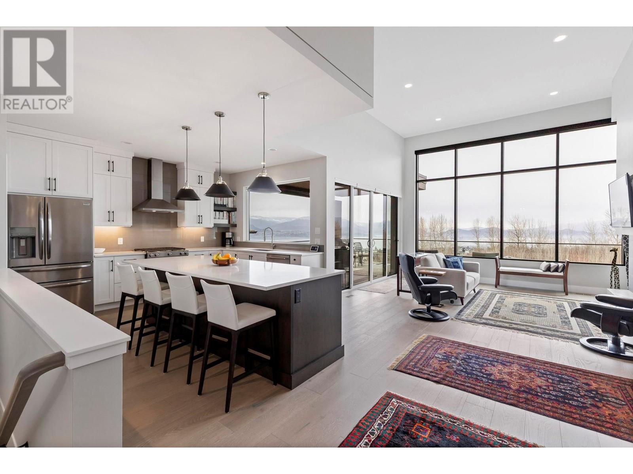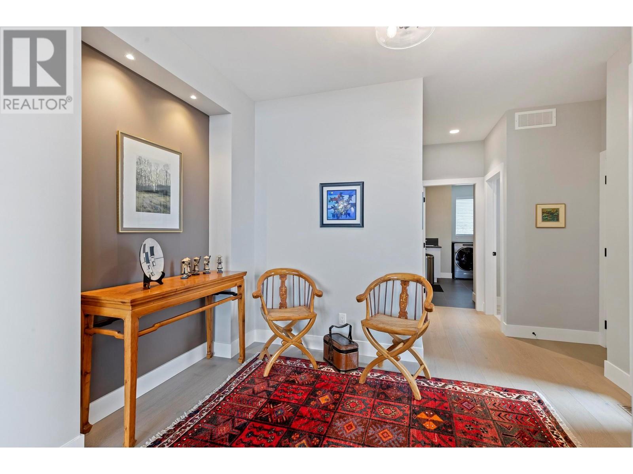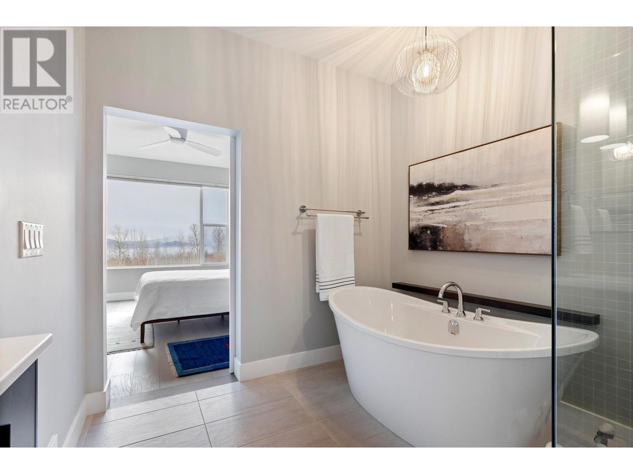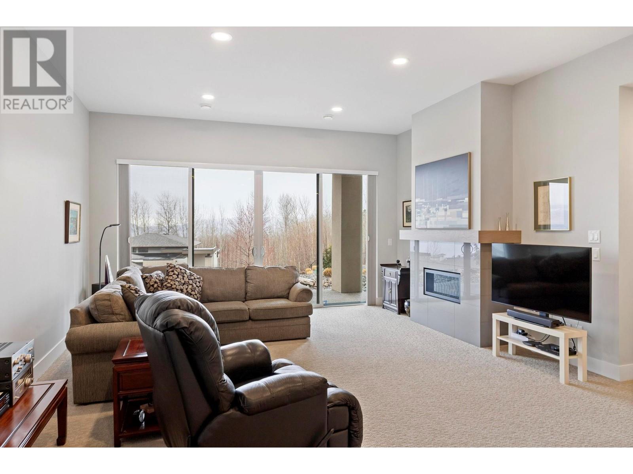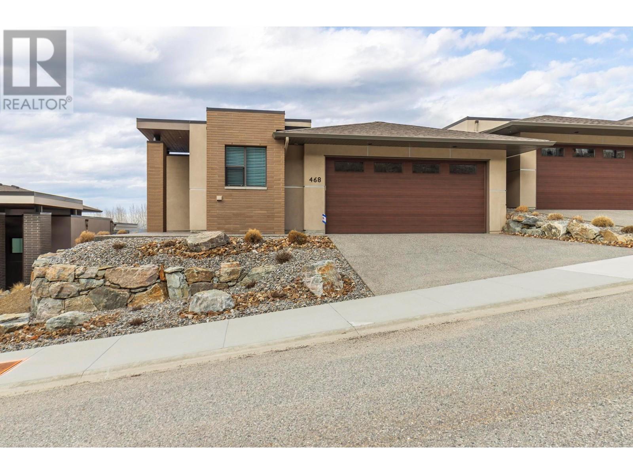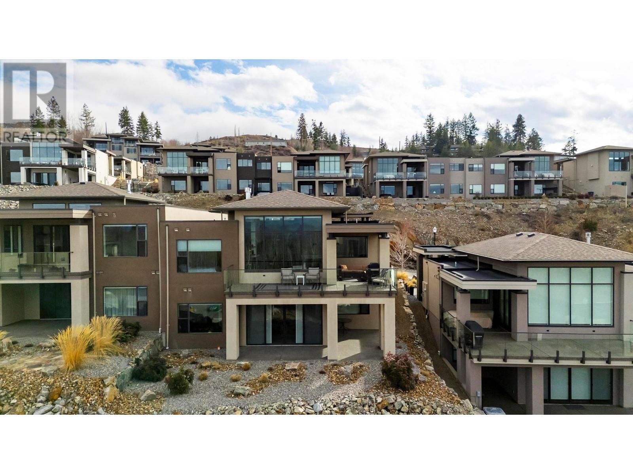2 Bedroom
3 Bathroom
2,601 ft2
Ranch
Fireplace
Central Air Conditioning
Forced Air, See Remarks
Landscaped, Underground Sprinkler
$1,378,000
Discover the perfect blend of luxury and low-maintenance living in this stunning Rykon built, non-stratified half duplex, with no strata fees! Enjoy breathtaking views from your wraparound deck with glass railings, a gas hookup, and an automatic screen for added comfort. Inside, soaring vaulted ceilings and expansive windows (with automatic up/down blinds) flood the space with natural light. The primary suite offers serene park and lake views, a spa-like ensuite with a huge soaker tub, custom shower, heated tile floors, and an oversized walk-in closet, truly a must-see! The gourmet kitchen features stainless steel KitchenAid appliances and an upgraded Frigidaire fridge, while the gas fireplaces upstairs and down create a cozy ambiance. Storage abounds with plenty of closet space, a large mudroom offering a high end Whirlpool washer/dryer, a den, and a bonus ready for you to bring and finish your dreams! The double car garage is large with space for storage, and the back patio is also wired for a hot tub. The rock yard with irrigation keeps landscaping effortless, while a smart security system and separate party walls ensure peace, privacy, and security. Don't miss this exceptional home! (id:60329)
Property Details
|
MLS® Number
|
10340476 |
|
Property Type
|
Single Family |
|
Neigbourhood
|
Upper Mission |
|
Amenities Near By
|
Park, Recreation, Schools, Shopping |
|
Community Features
|
Pets Allowed, Rentals Allowed |
|
Features
|
Cul-de-sac, Private Setting, Central Island, One Balcony |
|
Parking Space Total
|
4 |
|
Road Type
|
Cul De Sac |
|
View Type
|
City View, Lake View, Mountain View, View (panoramic) |
Building
|
Bathroom Total
|
3 |
|
Bedrooms Total
|
2 |
|
Appliances
|
Refrigerator, Dishwasher, Dryer, Range - Gas, Microwave, Washer |
|
Architectural Style
|
Ranch |
|
Basement Type
|
Full |
|
Constructed Date
|
2019 |
|
Cooling Type
|
Central Air Conditioning |
|
Exterior Finish
|
Brick, Stucco |
|
Fire Protection
|
Smoke Detector Only |
|
Fireplace Fuel
|
Gas |
|
Fireplace Present
|
Yes |
|
Fireplace Type
|
Unknown |
|
Flooring Type
|
Carpeted, Hardwood, Tile |
|
Half Bath Total
|
1 |
|
Heating Type
|
Forced Air, See Remarks |
|
Roof Material
|
Asphalt Shingle |
|
Roof Style
|
Unknown |
|
Stories Total
|
1 |
|
Size Interior
|
2,601 Ft2 |
|
Type
|
Duplex |
|
Utility Water
|
Municipal Water |
Parking
Land
|
Acreage
|
No |
|
Land Amenities
|
Park, Recreation, Schools, Shopping |
|
Landscape Features
|
Landscaped, Underground Sprinkler |
|
Sewer
|
Municipal Sewage System |
|
Size Irregular
|
0.13 |
|
Size Total
|
0.13 Ac|under 1 Acre |
|
Size Total Text
|
0.13 Ac|under 1 Acre |
|
Zoning Type
|
Unknown |
Rooms
| Level |
Type |
Length |
Width |
Dimensions |
|
Basement |
Den |
|
|
9'0'' x 8'10'' |
|
Basement |
Storage |
|
|
27'4'' x 15'3'' |
|
Basement |
3pc Bathroom |
|
|
4'11'' x 8'3'' |
|
Basement |
Bedroom |
|
|
14'1'' x 12'4'' |
|
Basement |
Recreation Room |
|
|
31'2'' x 20'6'' |
|
Main Level |
2pc Bathroom |
|
|
Measurements not available |
|
Main Level |
Laundry Room |
|
|
14'5'' x 8'9'' |
|
Main Level |
Foyer |
|
|
7'0'' x 11'0'' |
|
Main Level |
Pantry |
|
|
5'7'' x 5'5'' |
|
Main Level |
Other |
|
|
7'0'' x 14'1'' |
|
Main Level |
5pc Ensuite Bath |
|
|
16'3'' x 8'5'' |
|
Main Level |
Primary Bedroom |
|
|
14'2'' x 12'6'' |
|
Main Level |
Dining Room |
|
|
17'9'' x 12'9'' |
|
Main Level |
Kitchen |
|
|
13'2'' x 16'6'' |
|
Main Level |
Living Room |
|
|
13'1'' x 16'4'' |
https://www.realtor.ca/real-estate/28089692/468-sparrow-hawk-court-kelowna-upper-mission
