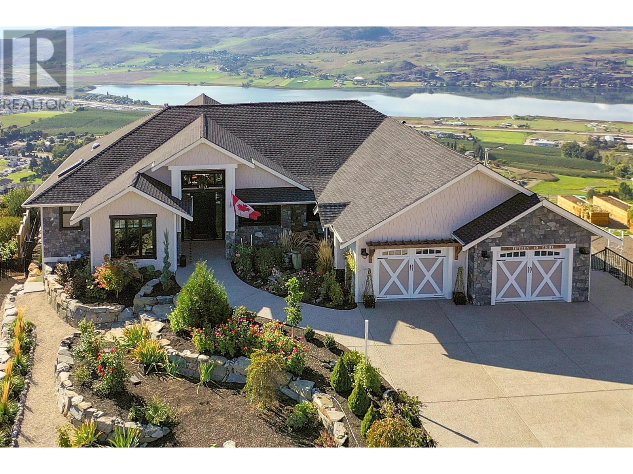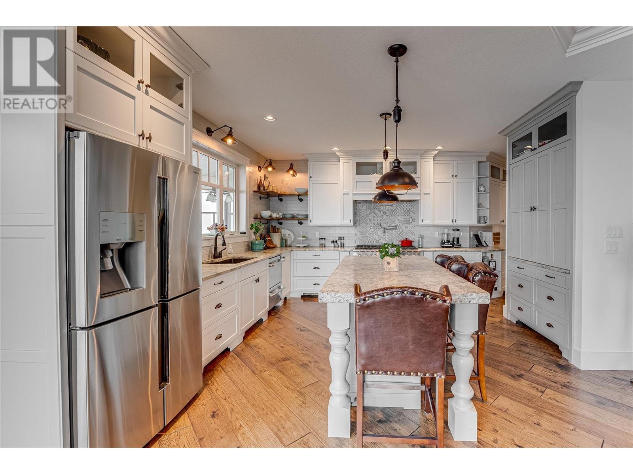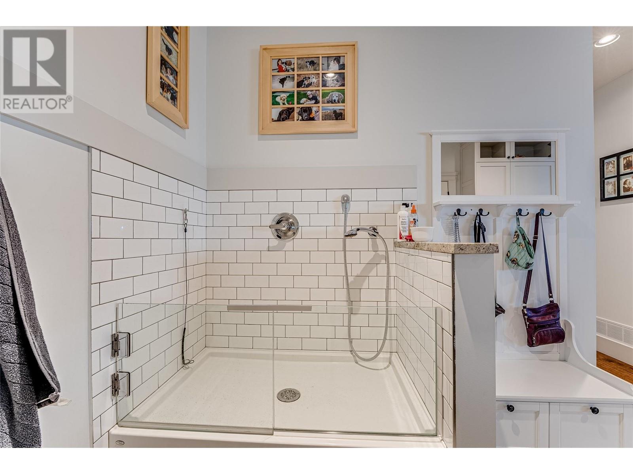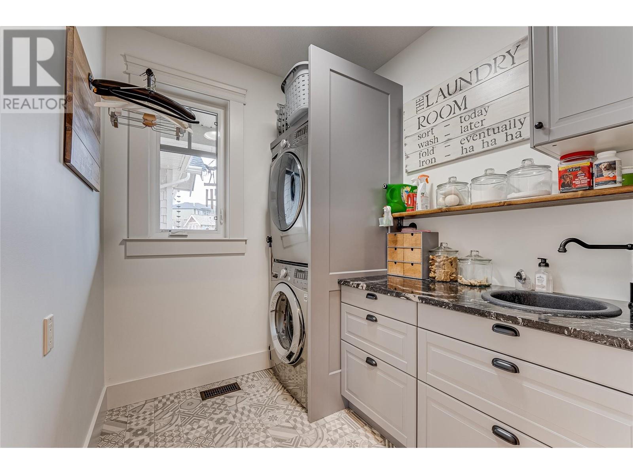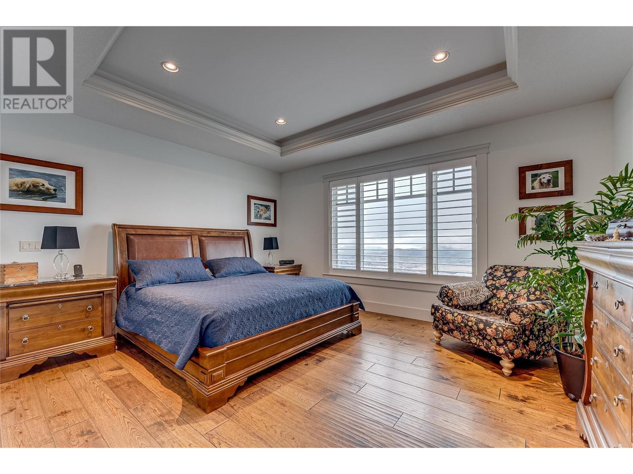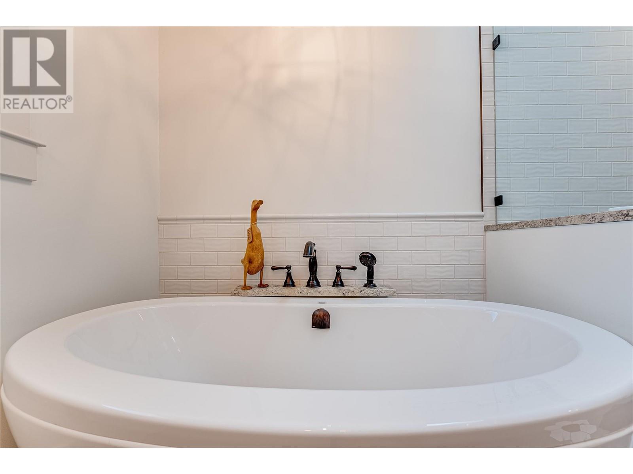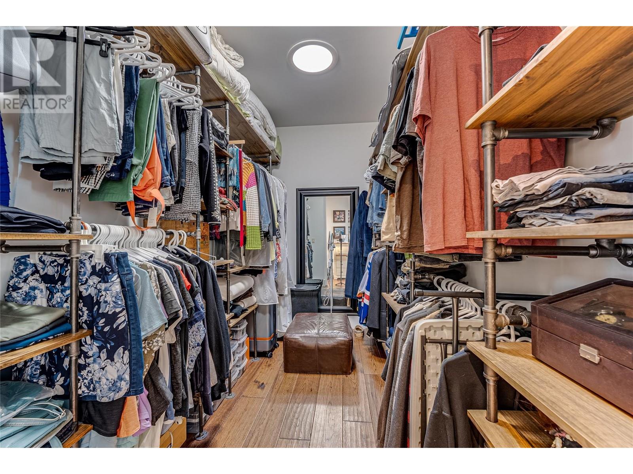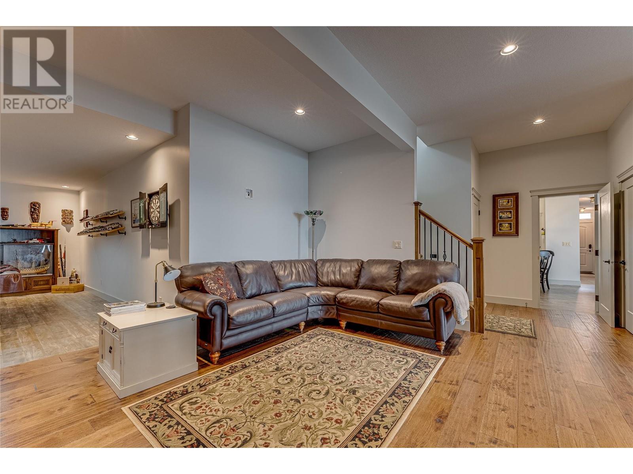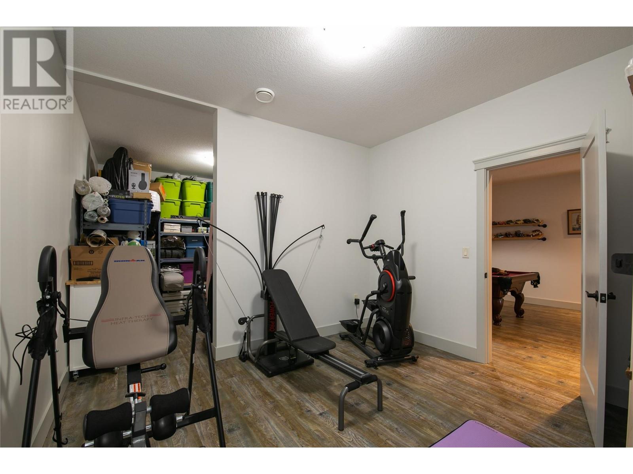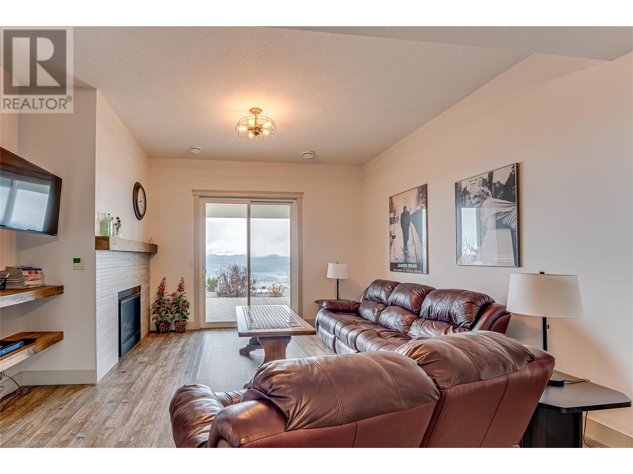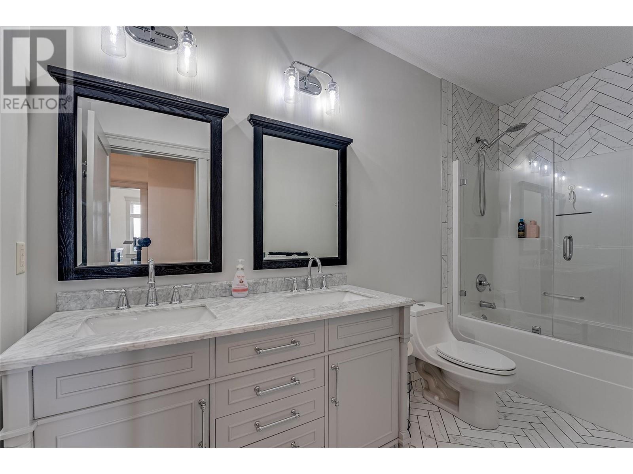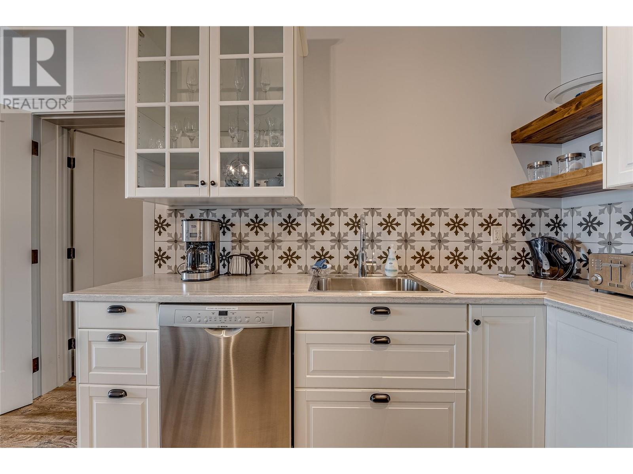5 Bedroom
4 Bathroom
5,060 ft2
Ranch
Fireplace
Central Air Conditioning
In Floor Heating, Forced Air, See Remarks
Underground Sprinkler
$1,799,900
Indulge in the allure of this distinguished 5 bedroom, 4 bath property, where opulence and grandeur unite to offer a truly extraordinary living experience. Marvel at the commanding vistas of three serene lakes that adorn the landscape, creating a setting of unparalleled beauty. Upon entering, one is instantly enveloped in a sense of sophistication, as the soaring vaulted ceilings with open beams exude an ambiance of spaciousness and refinement. The open-concept design seamlessly integrates the state-of-the-art kitchen, high-end appliances, and custom cabinetry. Floor-to-ceiling windows frame the picturesque views, drenching the interior in natural light. Relax by the grand stone fireplace in the living room. The master suite exudes luxury with its walk-in closet and spa-like ensuite, while your furry companion will revel in their own spa-like doggy bath. The walkout lower level presents an abundance of recreational and social spaces, with a live-edge bar and another cozy fireplace, ensuring endless entertainment options. Step outside into your beautifully landscaped yard and watch the sunset from your hot tub while taking in the amazing views. Included also is a self-contained two-bedroom suite ideal for guests or a licensed BNB. Experience the epitome of elegance and comfort in this exquisite residence, where every detail has been meticulously crafted to perfection. (id:60329)
Property Details
|
MLS® Number
|
10340846 |
|
Property Type
|
Single Family |
|
Neigbourhood
|
Foothills |
|
Features
|
Irregular Lot Size, Central Island, One Balcony |
|
Parking Space Total
|
6 |
|
View Type
|
City View, Lake View, Mountain View, Valley View |
Building
|
Bathroom Total
|
4 |
|
Bedrooms Total
|
5 |
|
Appliances
|
Dishwasher, Dryer, Range - Gas, Microwave, Washer |
|
Architectural Style
|
Ranch |
|
Basement Type
|
Full |
|
Constructed Date
|
2018 |
|
Construction Style Attachment
|
Detached |
|
Cooling Type
|
Central Air Conditioning |
|
Exterior Finish
|
Stone, Other |
|
Fire Protection
|
Smoke Detector Only |
|
Fireplace Present
|
Yes |
|
Fireplace Type
|
Insert |
|
Flooring Type
|
Ceramic Tile, Hardwood |
|
Half Bath Total
|
1 |
|
Heating Type
|
In Floor Heating, Forced Air, See Remarks |
|
Roof Material
|
Asphalt Shingle |
|
Roof Style
|
Unknown |
|
Stories Total
|
2 |
|
Size Interior
|
5,060 Ft2 |
|
Type
|
House |
|
Utility Water
|
Municipal Water |
Parking
|
See Remarks
|
|
|
Attached Garage
|
3 |
Land
|
Acreage
|
No |
|
Landscape Features
|
Underground Sprinkler |
|
Sewer
|
Municipal Sewage System |
|
Size Irregular
|
0.32 |
|
Size Total
|
0.32 Ac|under 1 Acre |
|
Size Total Text
|
0.32 Ac|under 1 Acre |
|
Zoning Type
|
Unknown |
Rooms
| Level |
Type |
Length |
Width |
Dimensions |
|
Basement |
Storage |
|
|
12'2'' x 11'0'' |
|
Basement |
Bedroom |
|
|
13'0'' x 13'8'' |
|
Basement |
4pc Bathroom |
|
|
5'0'' x 12'2'' |
|
Basement |
Bedroom |
|
|
11'3'' x 10'0'' |
|
Basement |
Kitchen |
|
|
16'2'' x 9'1'' |
|
Basement |
Living Room |
|
|
14'8'' x 19'2'' |
|
Basement |
3pc Bathroom |
|
|
12'7'' x 9'7'' |
|
Basement |
Exercise Room |
|
|
12'2'' x 14'10'' |
|
Basement |
Bedroom |
|
|
11'6'' x 10' |
|
Basement |
Bedroom |
|
|
12'2'' x 11'1'' |
|
Basement |
Games Room |
|
|
20'9'' x 13'3'' |
|
Basement |
Recreation Room |
|
|
20'7'' x 22'2'' |
|
Basement |
Hobby Room |
|
|
22'11'' x 11'11'' |
|
Main Level |
Dining Room |
|
|
13'3'' x 17' |
|
Main Level |
2pc Bathroom |
|
|
6'0'' x 7'5'' |
|
Main Level |
5pc Ensuite Bath |
|
|
14'5'' x 14'10'' |
|
Main Level |
Pantry |
|
|
6' x 6' |
|
Main Level |
Laundry Room |
|
|
7'4'' x 6'7'' |
|
Main Level |
Den |
|
|
11'0'' x 17'1'' |
|
Main Level |
Primary Bedroom |
|
|
16'4'' x 14' |
|
Main Level |
Living Room |
|
|
20' x 16'3'' |
|
Main Level |
Kitchen |
|
|
13' x 14'8'' |
https://www.realtor.ca/real-estate/28086411/1548-phoenix-drive-vernon-foothills
