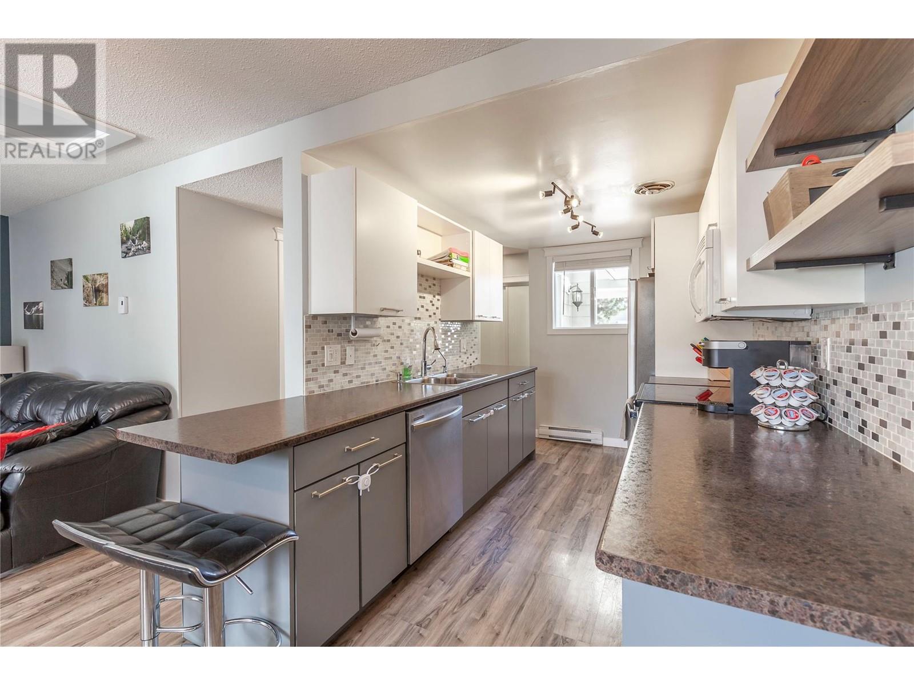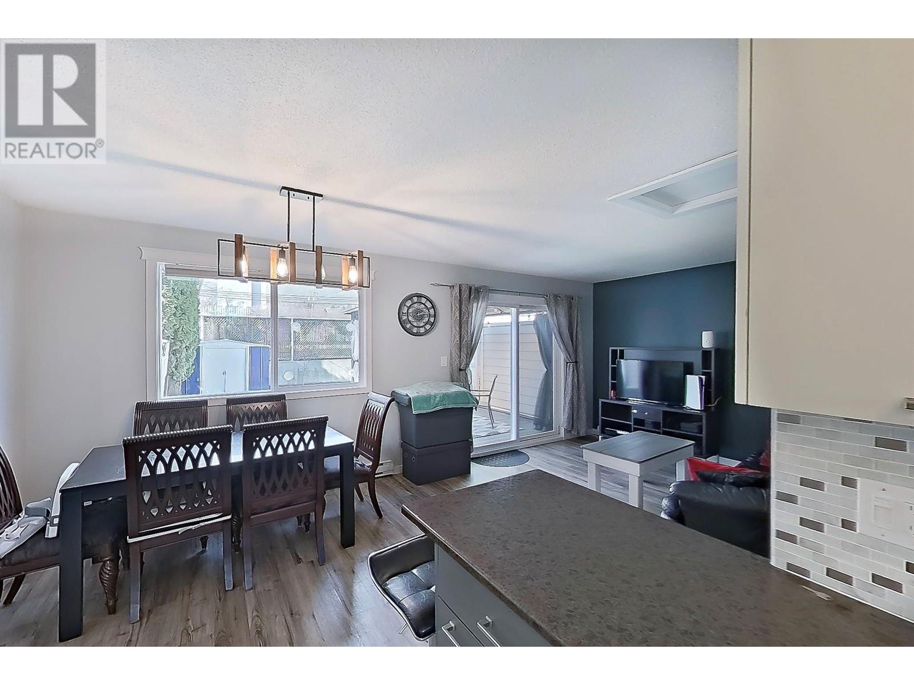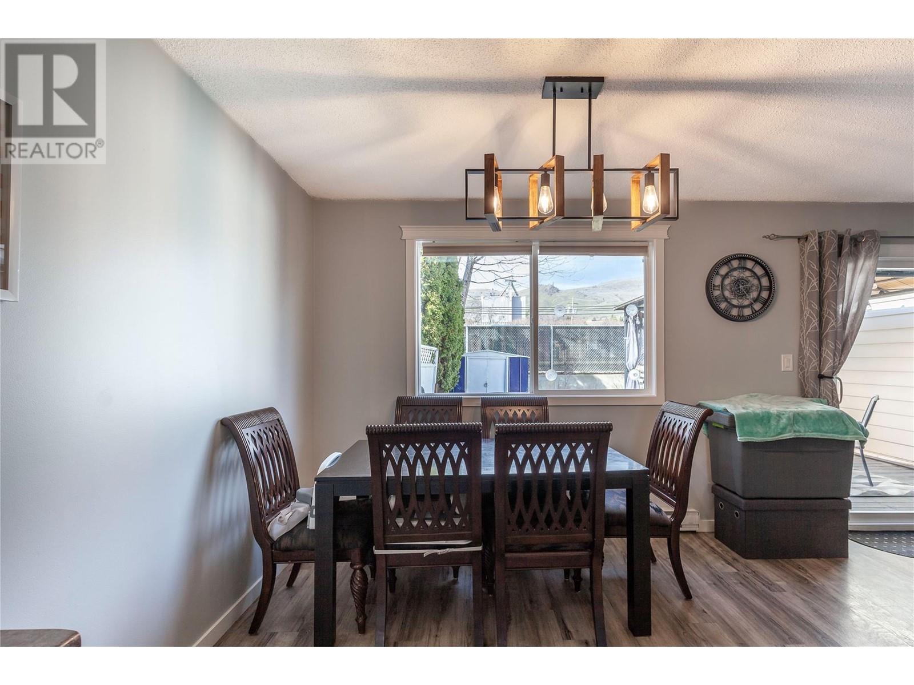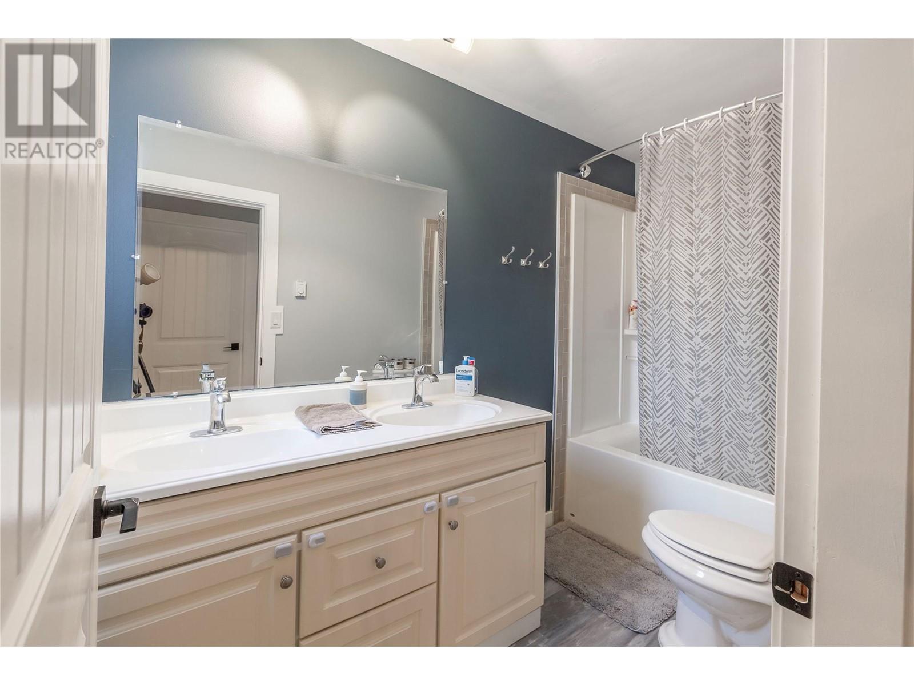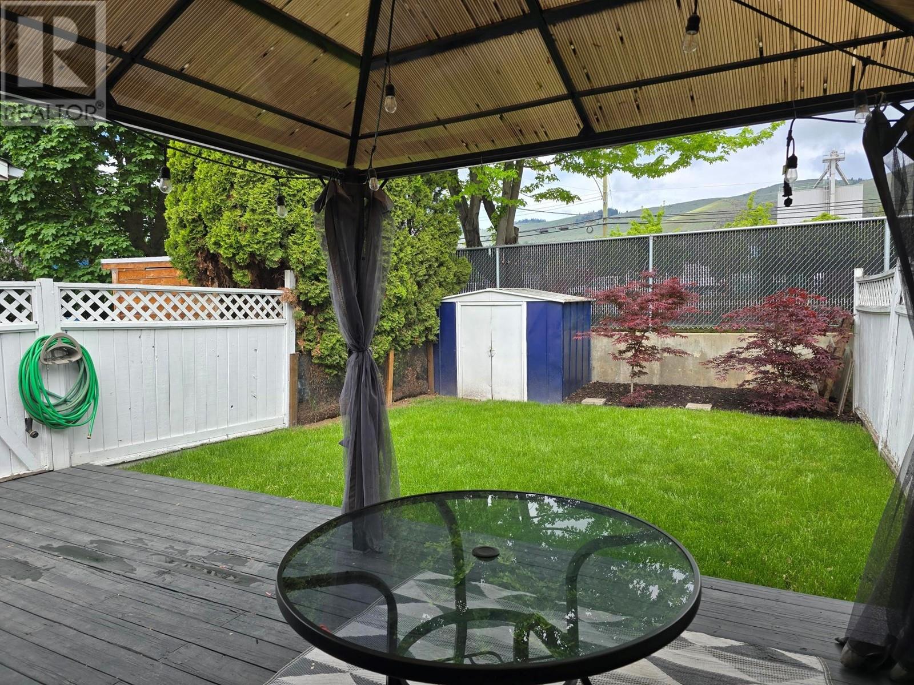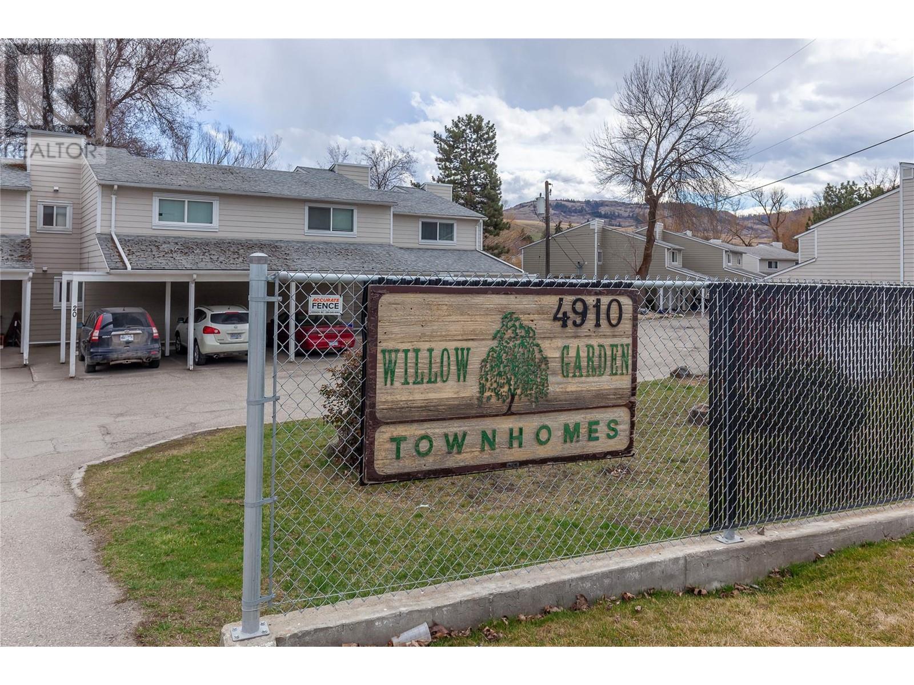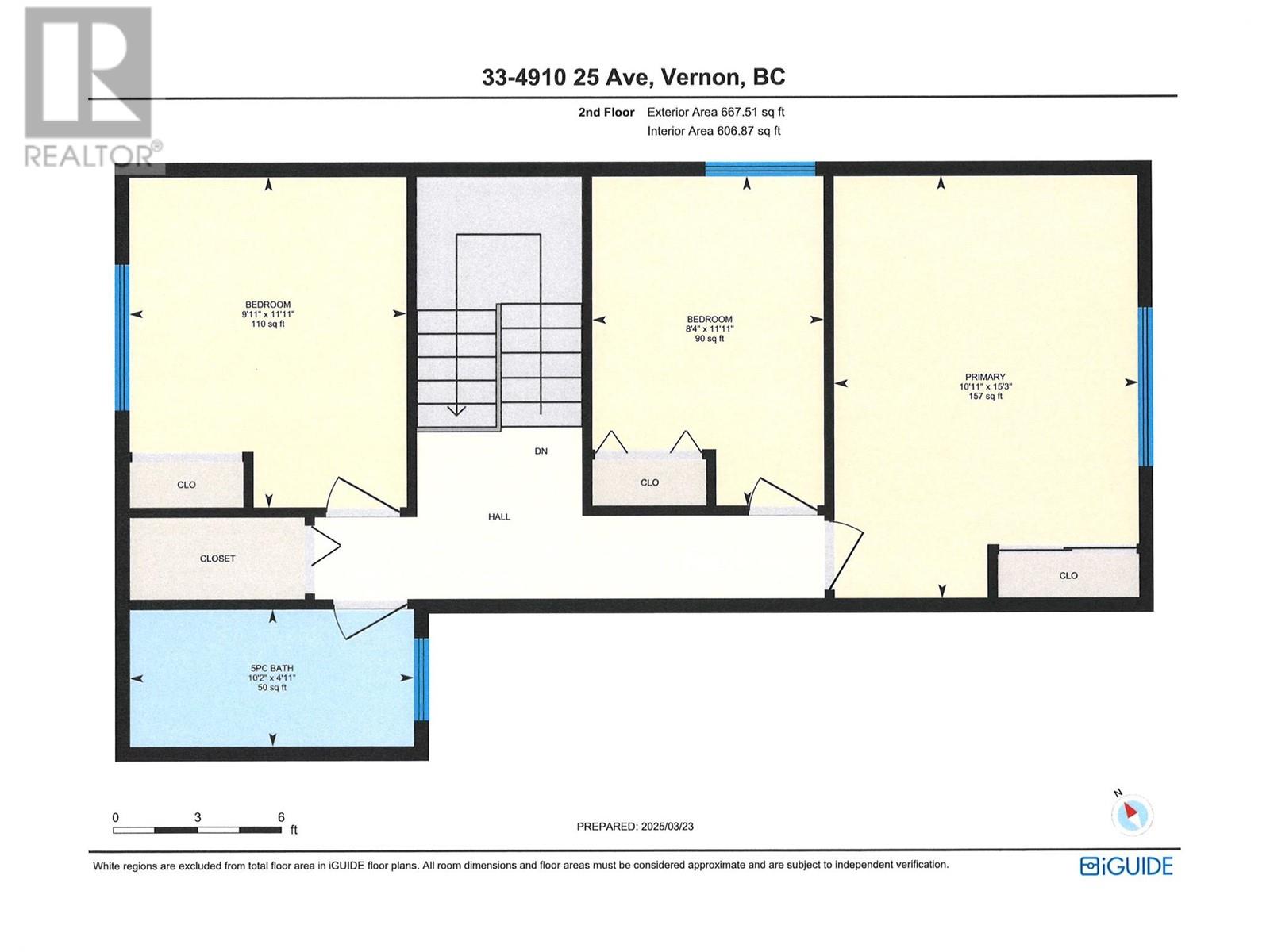4910 25 Avenue Unit# 33 Vernon, British Columbia V1T 6R4
$424,900Maintenance,
$320.74 Monthly
Maintenance,
$320.74 Monthly""Investors"" and ""families"" take note! Discover this bright and inviting townhome in Willow Gardens, offering a fantastic combination of location, convenience, and affordability. Featuring 3 bedrooms, 1.5 bathrooms, and the ease of in-suite laundry, this updated unit is ready for you. Step out to a private, fenced backyard with a deck, perfect for enjoying the outdoors. The location is unbeatable, with top-rated schools within walking distance, Landing Plaza across the street, and downtown Vernon and Kin Beach just a short drive away. Willow Gardens is a well-managed strata with low fees, appealing to first-time buyers, young families, and investors alike. Pet-friendly (with size restrictions) and includes two covered parking spots. No rental or age restrictions."" (id:60329)
Property Details
| MLS® Number | 10340206 |
| Property Type | Single Family |
| Neigbourhood | Okanagan Landing |
| Community Name | Willow Gardens |
| Amenities Near By | Golf Nearby, Public Transit, Recreation, Schools, Shopping, Ski Area |
| Community Features | Family Oriented |
| Features | Level Lot |
| Parking Space Total | 2 |
| Water Front Type | Waterfront On Stream |
Building
| Bathroom Total | 2 |
| Bedrooms Total | 3 |
| Appliances | Refrigerator, Dishwasher, Dryer, Range - Electric, Microwave, Washer |
| Constructed Date | 1983 |
| Construction Style Attachment | Attached |
| Exterior Finish | Aluminum |
| Fire Protection | Smoke Detector Only |
| Flooring Type | Carpeted, Laminate, Tile, Vinyl |
| Half Bath Total | 1 |
| Heating Fuel | Electric |
| Heating Type | Baseboard Heaters |
| Roof Material | Asphalt Shingle |
| Roof Style | Unknown |
| Stories Total | 2 |
| Size Interior | 1,152 Ft2 |
| Type | Row / Townhouse |
| Utility Water | Municipal Water |
Parking
| See Remarks |
Land
| Access Type | Easy Access, Highway Access |
| Acreage | No |
| Fence Type | Fence |
| Land Amenities | Golf Nearby, Public Transit, Recreation, Schools, Shopping, Ski Area |
| Landscape Features | Landscaped, Level |
| Sewer | Municipal Sewage System |
| Size Total Text | Under 1 Acre |
| Surface Water | Creek Or Stream |
| Zoning Type | Unknown |
Rooms
| Level | Type | Length | Width | Dimensions |
|---|---|---|---|---|
| Second Level | 5pc Bathroom | 10'2'' x 4'11'' | ||
| Second Level | Bedroom | 11'11'' x 8'4'' | ||
| Second Level | Bedroom | 11'11'' x 9'11'' | ||
| Second Level | Primary Bedroom | 15'3'' x 10'11'' | ||
| Main Level | 2pc Bathroom | 8'11'' x 5'1'' | ||
| Main Level | Dining Room | 8'4'' x 7'10'' | ||
| Main Level | Living Room | 12'10'' x 11'10'' | ||
| Main Level | Kitchen | 14' x 7'10'' |
https://www.realtor.ca/real-estate/28078844/4910-25-avenue-unit-33-vernon-okanagan-landing
Contact Us
Contact us for more information



