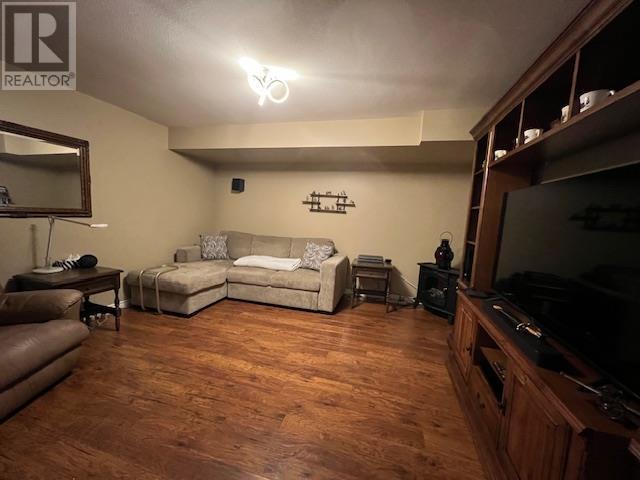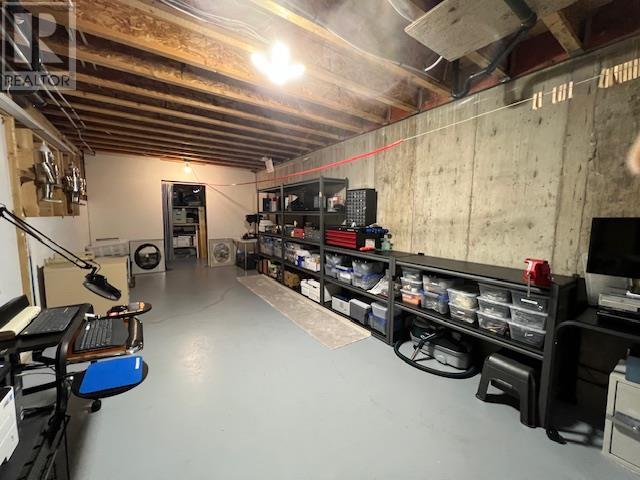2693 Golf Course Drive Unit# 1 Lot# 2 Blind Bay, British Columbia V0E 1H1
$599,000Maintenance, Reserve Fund Contributions, Insurance, Ground Maintenance, Property Management, Other, See Remarks, Sewer, Water
$709.75 Monthly
Maintenance, Reserve Fund Contributions, Insurance, Ground Maintenance, Property Management, Other, See Remarks, Sewer, Water
$709.75 MonthlySPACIOUS 3 BDRM TOWNHOME IN SHUSWAP LAKE ESTATES Edgewood Meadows offers exceptional value. This spacious, well built, modern level entry strata unit offers everything you could possibly want in secure, worry-free living. The main floor features high ceilings w/crown moulding, eat-in kitchen w/ lots of cupboards, open floor plan, a dining room opens to the covered deck, cozy living room w/fireplace, powder room, laundry & spacious primary bdrm with W/I closet & ensuite, hardwood floors & 9’ ceilings. The 2nd floor offers 2 additional bdrms, a full bath, & a den. The partially finished lower level offers an additional 840 sq feet w/ a family room, media room, 1/2 bathroom & bonus room, & lge storage room offers plenty of storage. Many updates incl. a new heat pump in 2021 for approximately $16,000.00, carpeting (2021), washer/dryer (2024), hot water tank (2021), dishwasher (2020), stove (2018), fridge (2024). Roof is metal tile. Lge 2 car garage w/ Golf cart parking. Concrete driveway. Strata fees include water, sewer, snow removal, yard maintenance, insurance, & contingency fund. Located steps away from the renowned Shuswap Lake Estates Golf Course, Pickle Ball Courts, dining, shopping in the beautiful boutique community of Blind Bay on the southern shore of Shuswap Lake. The area offers beaches, Marinas, & water activities in the summer, year-round self-guided nature, & hiking trails, w/stunning views, world-class fishing, snowmobiling, snowshoeing in the winter. (id:60329)
Property Details
| MLS® Number | 10340177 |
| Property Type | Single Family |
| Neigbourhood | Blind Bay |
| Community Name | Edgewood Meadows |
| Community Features | Pet Restrictions, Pets Allowed With Restrictions, Rentals Allowed With Restrictions |
| Parking Space Total | 2 |
| Storage Type | Storage |
| View Type | Mountain View |
Building
| Bathroom Total | 4 |
| Bedrooms Total | 3 |
| Appliances | Refrigerator, Oven - Electric, Washer & Dryer |
| Architectural Style | Split Level Entry |
| Basement Type | Full |
| Constructed Date | 2007 |
| Construction Style Attachment | Attached |
| Construction Style Split Level | Other |
| Cooling Type | Heat Pump |
| Exterior Finish | Vinyl Siding |
| Fire Protection | Security System, Smoke Detector Only |
| Fireplace Fuel | Electric |
| Fireplace Present | Yes |
| Fireplace Type | Unknown |
| Flooring Type | Carpeted, Hardwood, Linoleum, Tile |
| Half Bath Total | 2 |
| Heating Fuel | Electric |
| Heating Type | Heat Pump |
| Roof Material | Tile,metal |
| Roof Style | Unknown,unknown |
| Stories Total | 2 |
| Size Interior | 2,562 Ft2 |
| Type | Row / Townhouse |
| Utility Water | Private Utility |
Parking
| Attached Garage | 2 |
Land
| Acreage | No |
| Landscape Features | Underground Sprinkler |
| Sewer | Municipal Sewage System |
| Size Total Text | Under 1 Acre |
| Zoning Type | Residential |
Rooms
| Level | Type | Length | Width | Dimensions |
|---|---|---|---|---|
| Second Level | 4pc Bathroom | 7'5'' x 8' | ||
| Second Level | Den | 15'5'' x 7'2'' | ||
| Second Level | Bedroom | 10'0'' x 11'1'' | ||
| Second Level | Bedroom | 11'0'' x 12'0'' | ||
| Basement | Storage | 31'3'' x 10'11'' | ||
| Basement | Den | 13'2'' x 8'4'' | ||
| Basement | Recreation Room | 9'5'' x 25'2'' | ||
| Basement | Family Room | 13'8'' x 13'4'' | ||
| Basement | 2pc Bathroom | 5'5'' x 5'10'' | ||
| Main Level | Laundry Room | 8'4'' x 6'2'' | ||
| Main Level | Dining Nook | 10'0'' x 10'0'' | ||
| Main Level | 2pc Bathroom | 4'11'' x 5'7'' | ||
| Main Level | 4pc Ensuite Bath | 8'3'' x 11'10'' | ||
| Main Level | Primary Bedroom | 13'11'' x 11'1'' | ||
| Main Level | Kitchen | 12' x 12' | ||
| Main Level | Dining Room | 10'6'' x 11'8'' | ||
| Main Level | Living Room | 14'4'' x 13'1'' |
https://www.realtor.ca/real-estate/28077515/2693-golf-course-drive-unit-1-lot-2-blind-bay-blind-bay
Contact Us
Contact us for more information
























