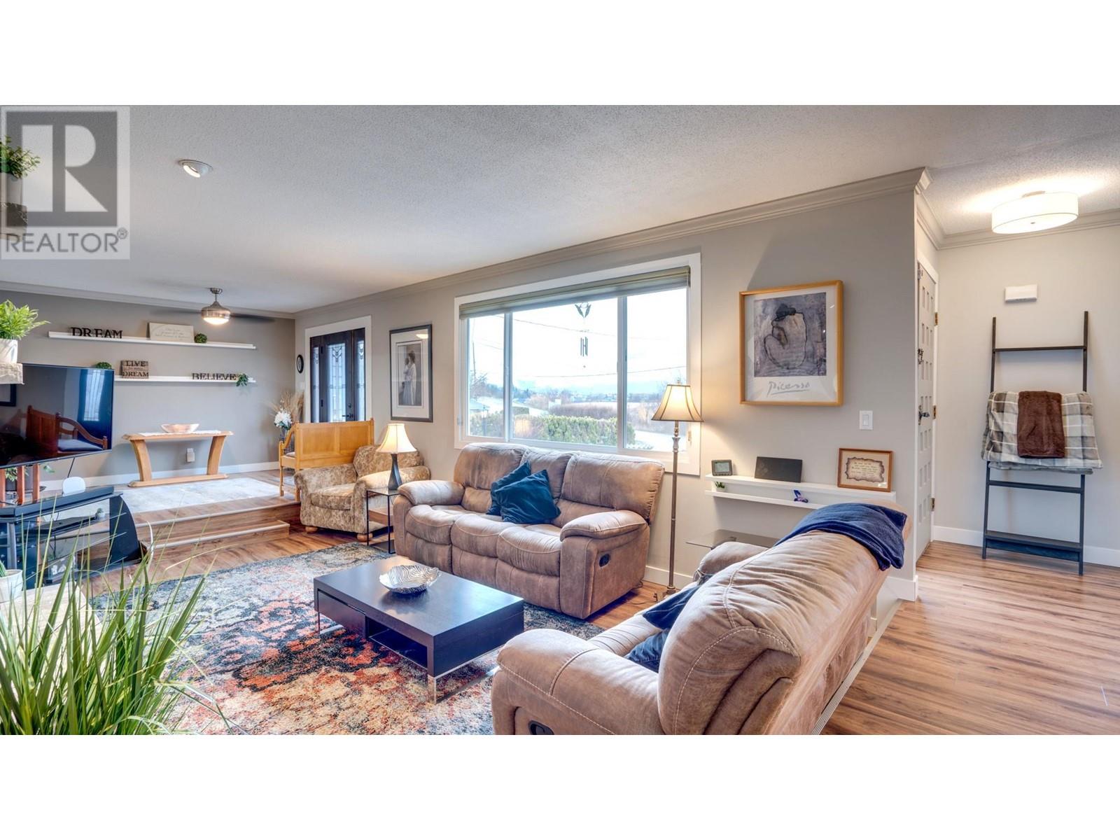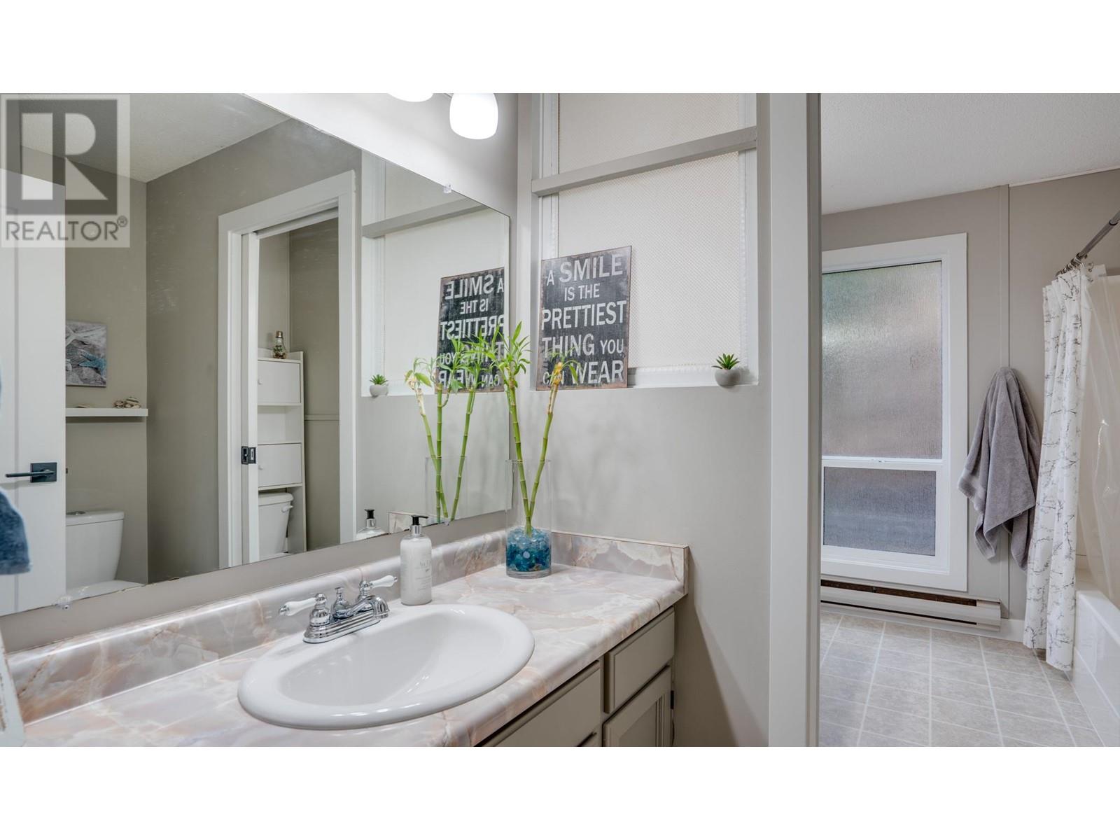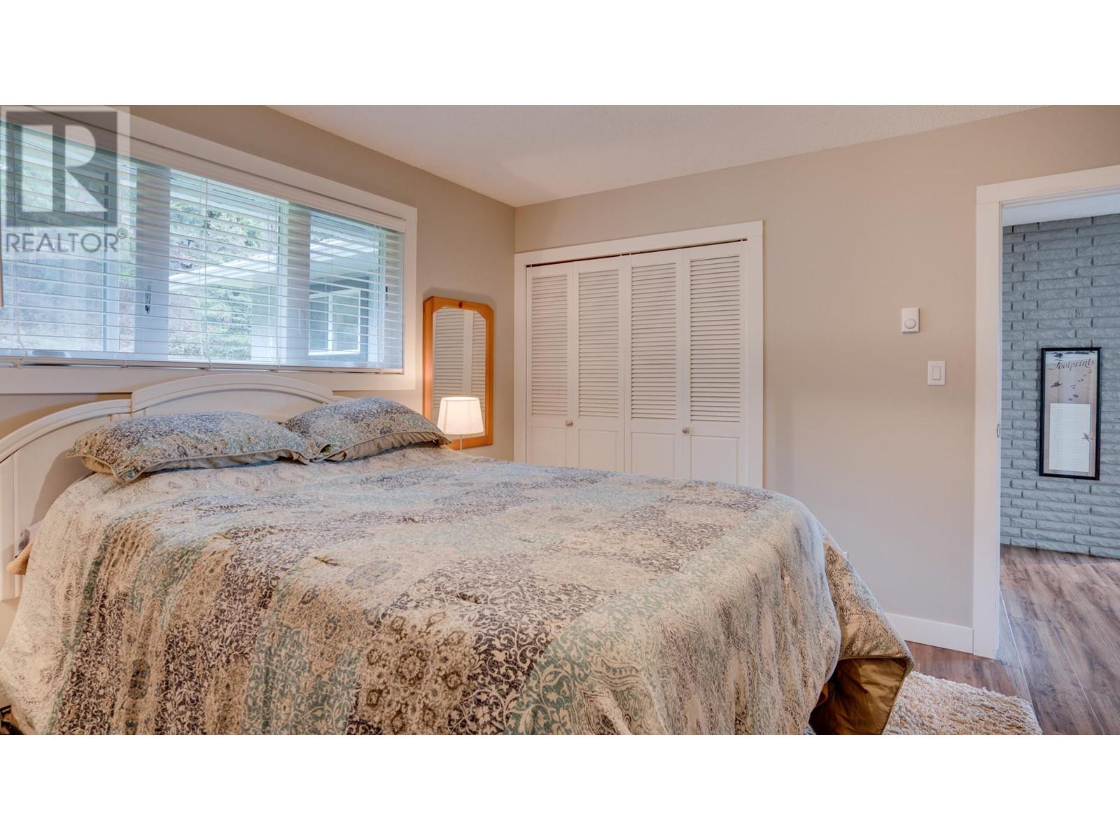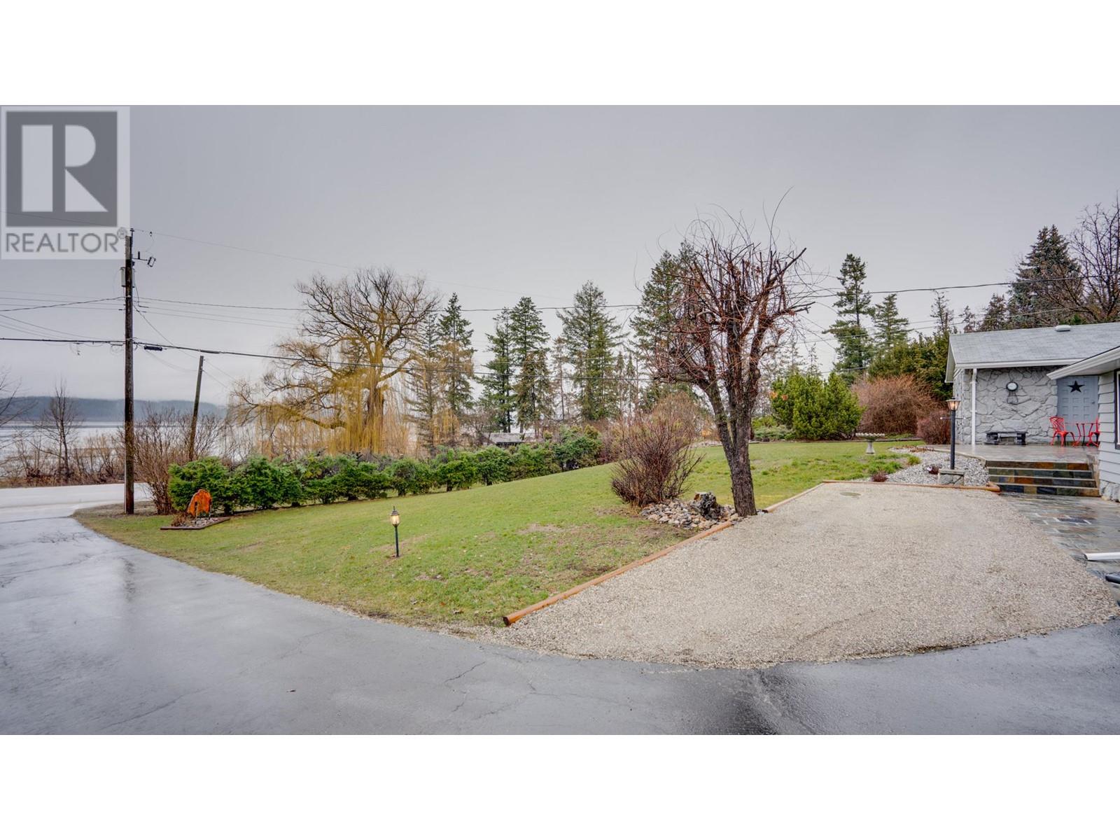3 Bedroom
3 Bathroom
1,967 ft2
Ranch
Fireplace
Baseboard Heaters, Other, Stove, See Remarks
$849,000
Looking for a one level home? This Rancher style home nestled on 1/2 an acre, with lake and mountain views is a true gem! Move right into this well kept 2 bedroom plus a den or the den could easily be used as 3rd bedroom. And 2.5 bathrooms. Feeling right at home the minute you walk into the large living dining and kitchen space that walks out to large patios in the front and private backyard, making this back yard perfect for entertaining or relaxing in the summer. The primary bedroom includes a walk-in-closet and an ensuite as well as a half bath. Outside has a greenhouse for growing your own veggies and a workshop for the handyman. This home also provides efficient heating options including wood heat, gas fireplace, electric baseboards, and forced fan heat- keeping costs low year- around! Features: Attached double garage, extra parking pad, plenty of room for storage and new hot water tank (2024), Located across from walking trails, bird sanctuary and convenience of being close to schools, downtown, restaurants and Shuswap Lake General Hospital. Do miss out on this opportunity to own a piece of paradise in Salmon Arm. This could be your forever home! (id:60329)
Property Details
|
MLS® Number
|
10339554 |
|
Property Type
|
Single Family |
|
Neigbourhood
|
NE Salmon Arm |
|
Parking Space Total
|
7 |
Building
|
Bathroom Total
|
3 |
|
Bedrooms Total
|
3 |
|
Appliances
|
Refrigerator, Dishwasher, Oven - Electric, Range - Electric, Microwave, Washer & Dryer, Oven - Built-in |
|
Architectural Style
|
Ranch |
|
Constructed Date
|
1977 |
|
Construction Style Attachment
|
Detached |
|
Fireplace Fuel
|
Gas,wood |
|
Fireplace Present
|
Yes |
|
Fireplace Type
|
Unknown,conventional |
|
Half Bath Total
|
1 |
|
Heating Fuel
|
Electric, Wood |
|
Heating Type
|
Baseboard Heaters, Other, Stove, See Remarks |
|
Roof Material
|
Asphalt Shingle |
|
Roof Style
|
Unknown |
|
Stories Total
|
1 |
|
Size Interior
|
1,967 Ft2 |
|
Type
|
House |
|
Utility Water
|
Municipal Water |
Parking
|
See Remarks
|
|
|
Attached Garage
|
2 |
|
R V
|
1 |
|
Stall
|
|
Land
|
Acreage
|
No |
|
Sewer
|
Municipal Sewage System |
|
Size Irregular
|
0.5 |
|
Size Total
|
0.5 Ac|under 1 Acre |
|
Size Total Text
|
0.5 Ac|under 1 Acre |
|
Zoning Type
|
Unknown |
Rooms
| Level |
Type |
Length |
Width |
Dimensions |
|
Main Level |
2pc Bathroom |
|
|
4'8'' x 8'0'' |
|
Main Level |
Workshop |
|
|
16' x 16' |
|
Main Level |
Bedroom |
|
|
14'4'' x 11'6'' |
|
Main Level |
Living Room |
|
|
21'7'' x 17'7'' |
|
Main Level |
3pc Bathroom |
|
|
4'8'' x 8'5'' |
|
Main Level |
4pc Ensuite Bath |
|
|
7'9'' x 8' |
|
Main Level |
Bedroom |
|
|
12'8'' x 12'1'' |
|
Main Level |
Primary Bedroom |
|
|
12'10'' x 16'1'' |
|
Main Level |
Dining Room |
|
|
12'11'' x 12' |
|
Main Level |
Kitchen |
|
|
15'6'' x 12' |
https://www.realtor.ca/real-estate/28073120/1850-lakeshore-road-salmon-arm-ne-salmon-arm











































