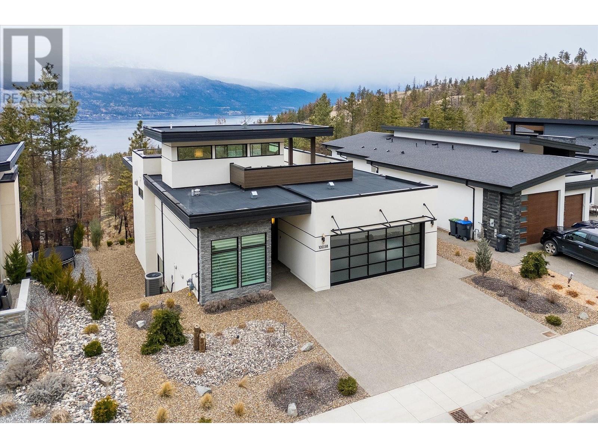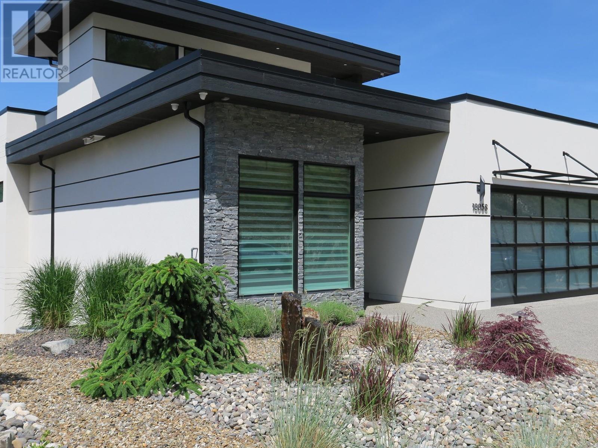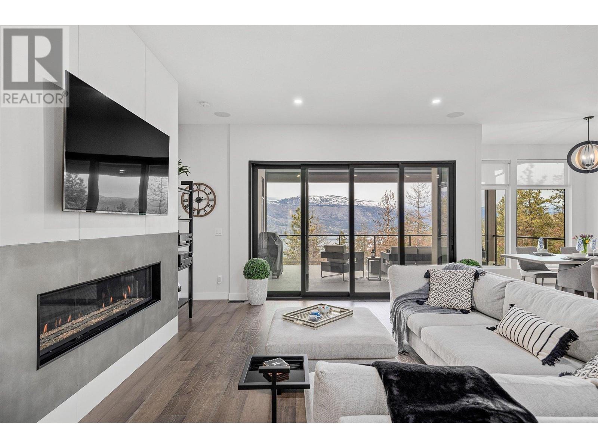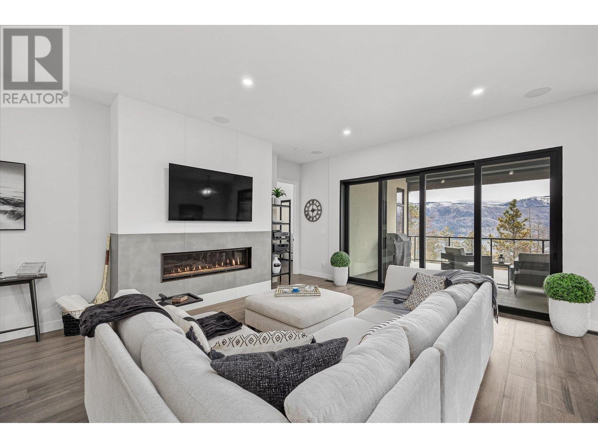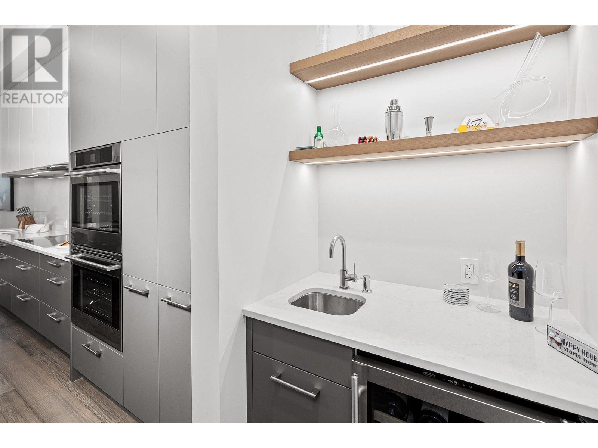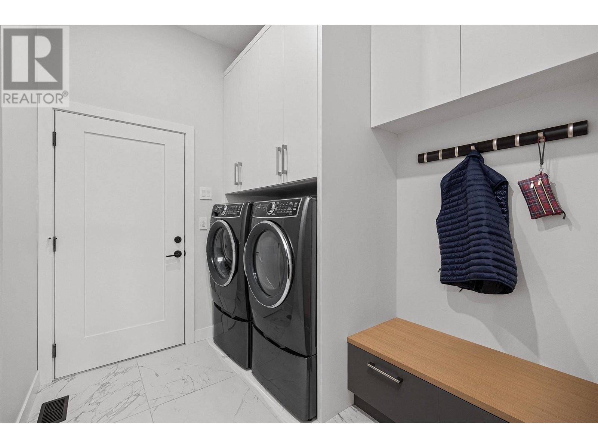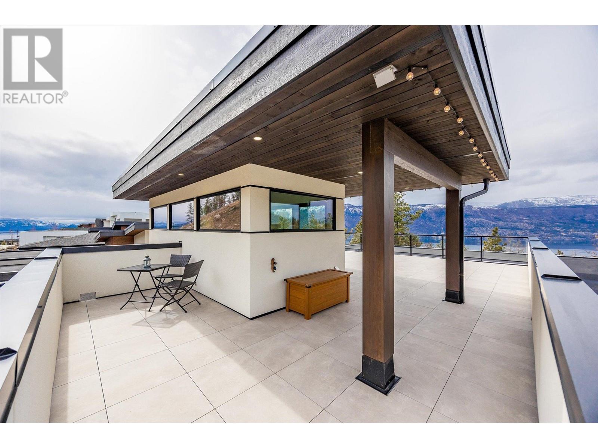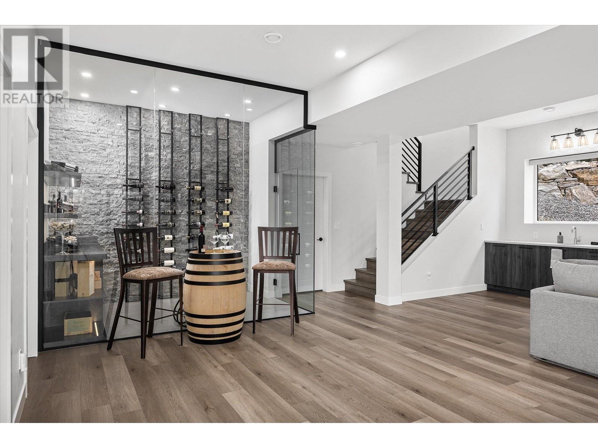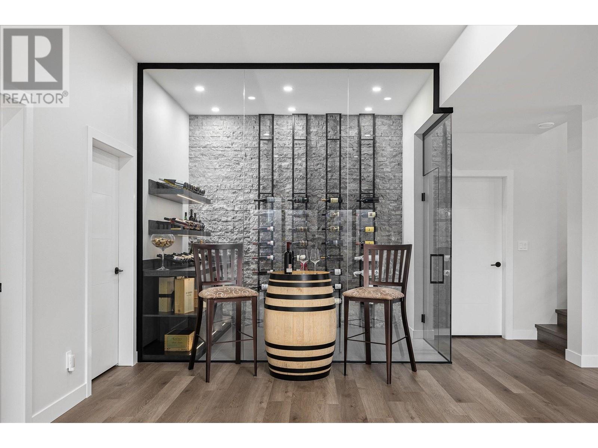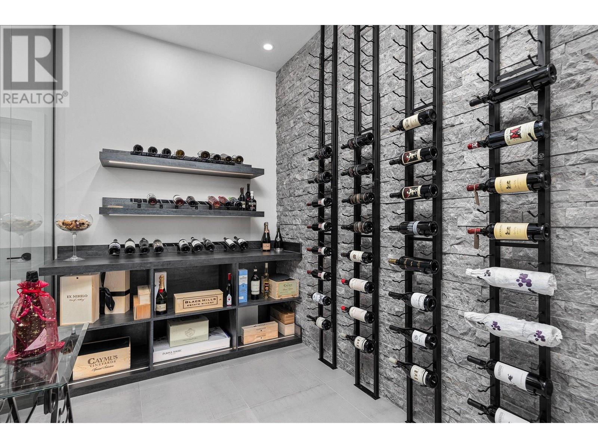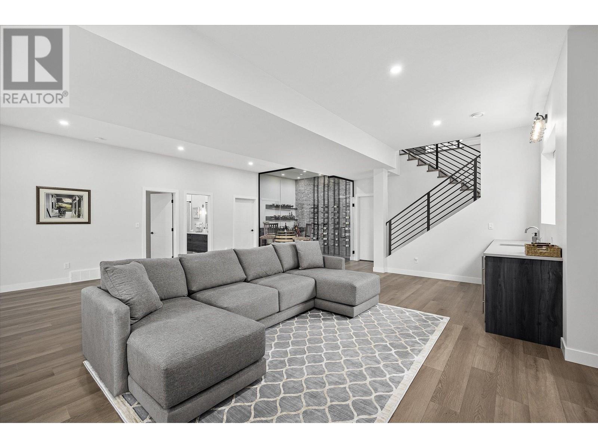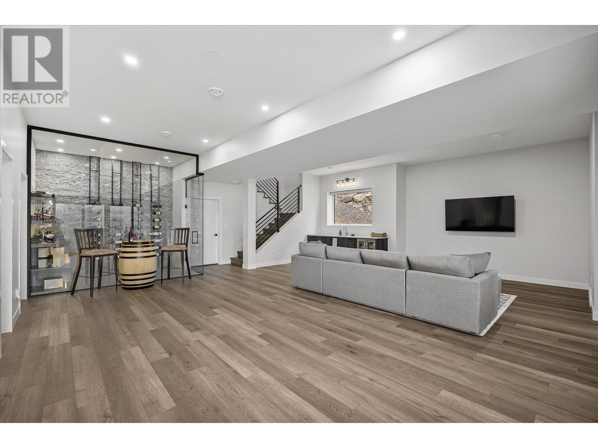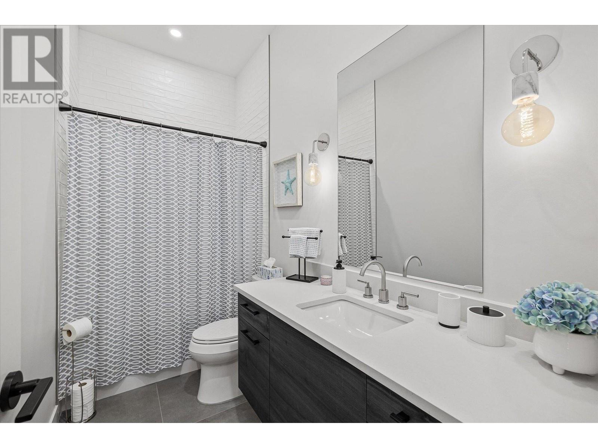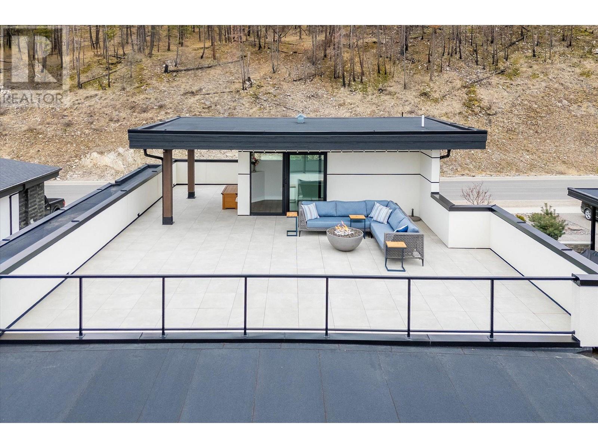3 Bedroom
3 Bathroom
3,496 ft2
Ranch
Fireplace
Central Air Conditioning
Forced Air, See Remarks
$1,995,000
Welcome home to this spectacular well appointed walk out rancher located in the Highland at Lakestone. This beautiful home built in 2021 with substantial Hi end upgrades and attention to detail will be sure to impress and make this home perfect for the next owners. The 3497 sq ft home has 3 bedrooms and den, 3 bathrooms and offers picturesque views from every deck including a breath taking panorama view from the roof top deck. The main level includes living room, dining room, kitchen with pantry, mud room, den and powder room. The open concept with spacious living room, a chef’s gourmet dream kitchen with upgraded cabinets, coffee station, upgraded appliances and large island – perfect for entertaining. On the main level find the spacious primary suite with 5 piece ensuite and sizeable walk in closet. The lower level features a hot tub on the covered deck, and two additional bedrooms, bathroom, storage and a stunning wine room. Additional features include EV Charging station, 2 firepits, hot tub and so much more. The area boasts close promitiy to hiking, nature trails and breath taking vistas; ownership includes access to all amenities at the Lake Club – outdoor pools, hot tubs, BBQ, fitness centre, storage lockers and pickleball courts; close proximity to wineries, lakes, golf, airport and more. Call to book your private viewing today! (id:60329)
Open House
This property has open houses!
Starts at:
12:00 pm
Ends at:
2:00 pm
Property Details
|
MLS® Number
|
10339576 |
|
Property Type
|
Single Family |
|
Neigbourhood
|
Lake Country South West |
|
Community Features
|
Pets Allowed, Rentals Allowed |
|
Features
|
Central Island |
|
Parking Space Total
|
4 |
|
View Type
|
Lake View, Mountain View, View (panoramic) |
Building
|
Bathroom Total
|
3 |
|
Bedrooms Total
|
3 |
|
Appliances
|
Refrigerator, Dishwasher, Dryer, Range - Gas, Microwave, See Remarks, Washer, Oven - Built-in |
|
Architectural Style
|
Ranch |
|
Basement Type
|
Full |
|
Constructed Date
|
2021 |
|
Construction Style Attachment
|
Detached |
|
Cooling Type
|
Central Air Conditioning |
|
Exterior Finish
|
Stone, Stucco |
|
Fire Protection
|
Security System, Smoke Detector Only |
|
Fireplace Fuel
|
Gas |
|
Fireplace Present
|
Yes |
|
Fireplace Type
|
Unknown |
|
Flooring Type
|
Ceramic Tile, Hardwood, Vinyl |
|
Half Bath Total
|
1 |
|
Heating Type
|
Forced Air, See Remarks |
|
Roof Material
|
Other |
|
Roof Style
|
Unknown |
|
Stories Total
|
3 |
|
Size Interior
|
3,496 Ft2 |
|
Type
|
House |
|
Utility Water
|
Municipal Water |
Parking
Land
|
Acreage
|
No |
|
Sewer
|
Municipal Sewage System |
|
Size Frontage
|
61 Ft |
|
Size Irregular
|
0.21 |
|
Size Total
|
0.21 Ac|under 1 Acre |
|
Size Total Text
|
0.21 Ac|under 1 Acre |
|
Zoning Type
|
Unknown |
Rooms
| Level |
Type |
Length |
Width |
Dimensions |
|
Basement |
Other |
|
|
20'3'' x 14'3'' |
|
Basement |
Wine Cellar |
|
|
6'6'' x 10'1'' |
|
Basement |
4pc Bathroom |
|
|
4'11'' x 10'2'' |
|
Basement |
Other |
|
|
8'5'' x 10'2'' |
|
Basement |
Recreation Room |
|
|
26'10'' x 26'9'' |
|
Basement |
Bedroom |
|
|
15'9'' x 11'3'' |
|
Basement |
Bedroom |
|
|
18'0'' x 10'2'' |
|
Main Level |
Other |
|
|
8'9'' x 9'5'' |
|
Main Level |
Foyer |
|
|
7'2'' x 9'11'' |
|
Main Level |
Partial Bathroom |
|
|
6'0'' x 4'5'' |
|
Main Level |
5pc Ensuite Bath |
|
|
16'4'' x 11'4'' |
|
Main Level |
Laundry Room |
|
|
8'11'' x 9'10'' |
|
Main Level |
Kitchen |
|
|
21'1'' x 10'11'' |
|
Main Level |
Dining Room |
|
|
11'5'' x 10'11'' |
|
Main Level |
Living Room |
|
|
21'1'' x 16'11'' |
|
Main Level |
Primary Bedroom |
|
|
19'10'' x 11'11'' |
|
Main Level |
Office |
|
|
10'8'' x 8'11'' |
https://www.realtor.ca/real-estate/28067672/10058-beacon-hill-drive-lake-country-lake-country-south-west
