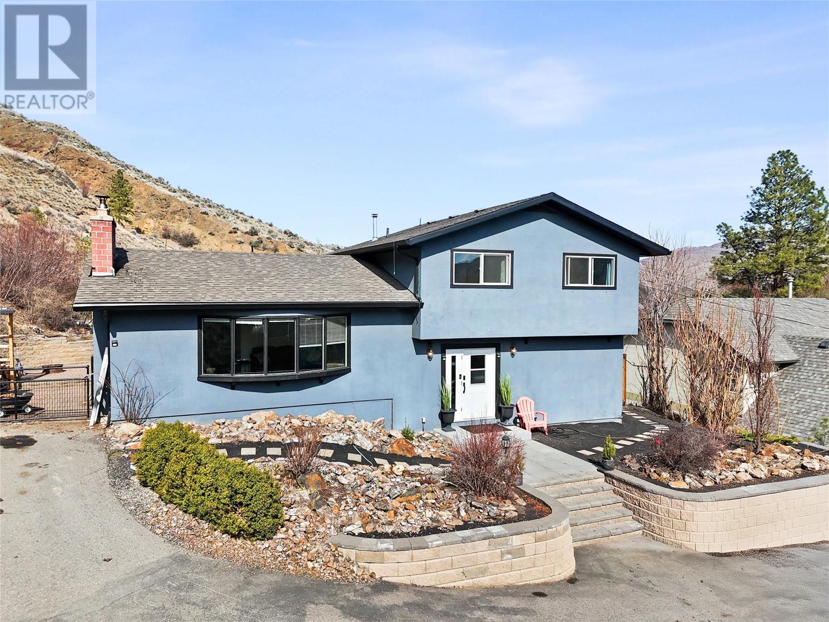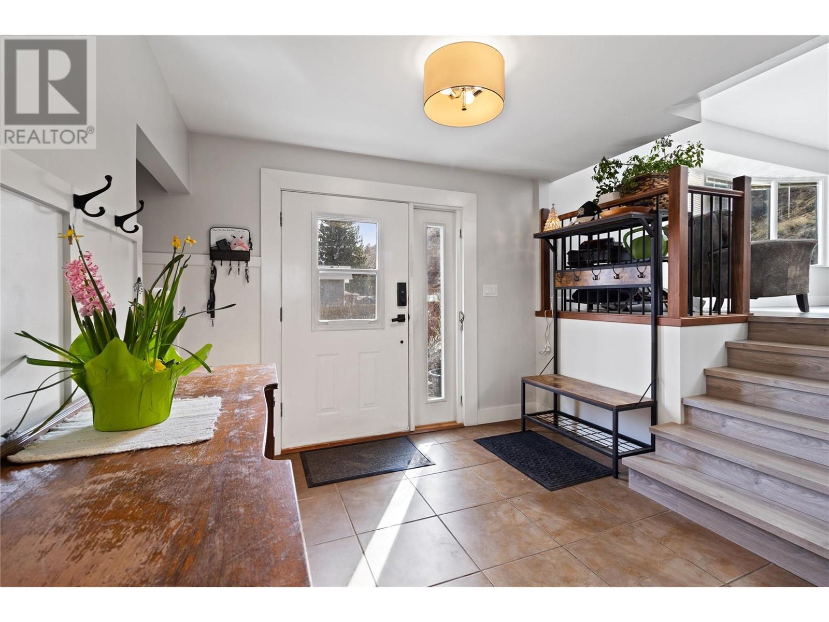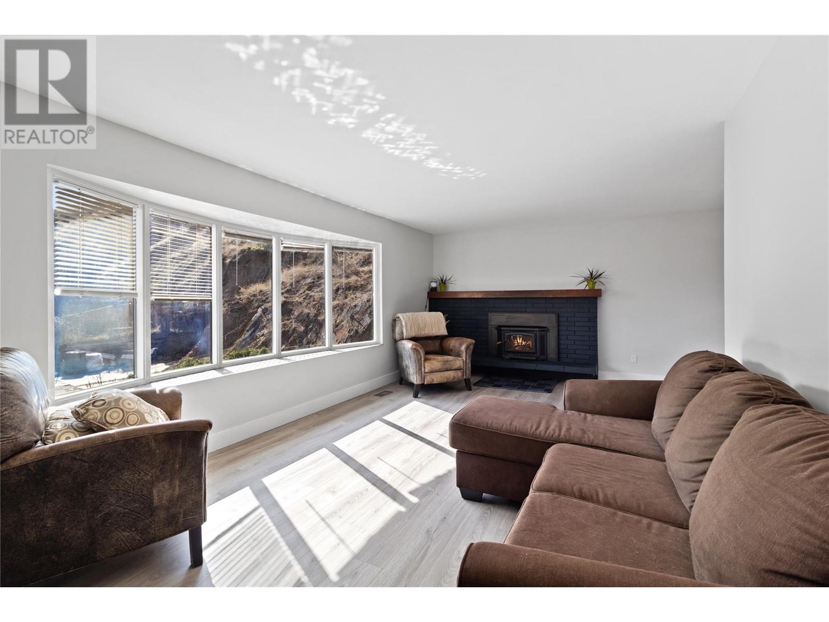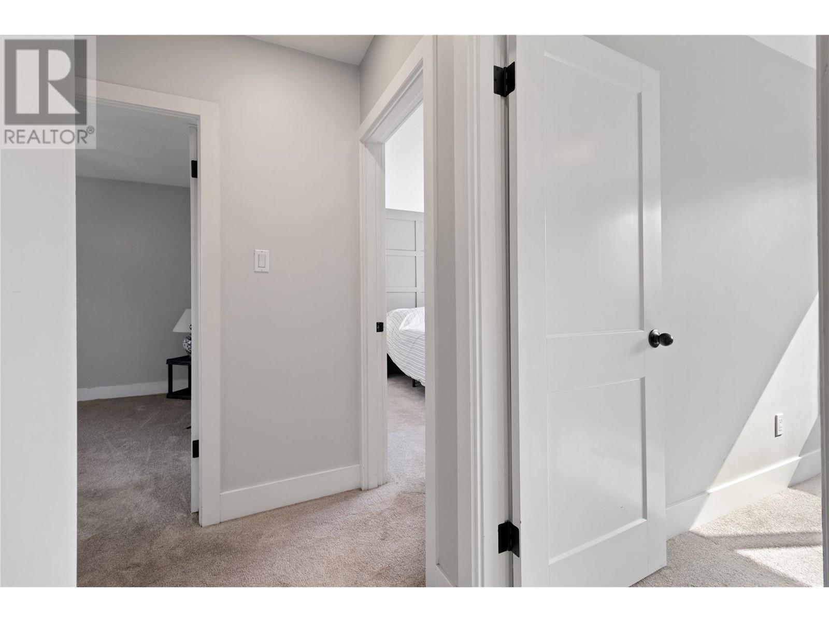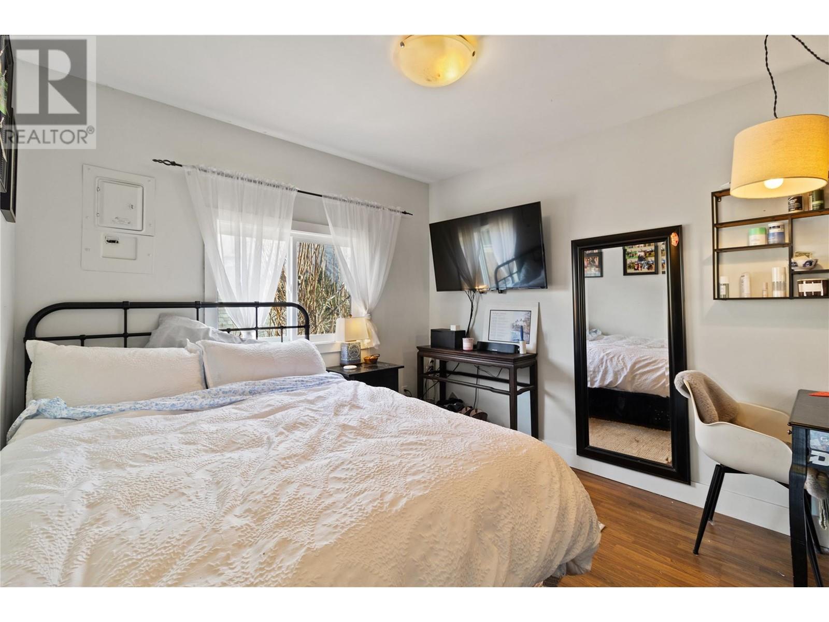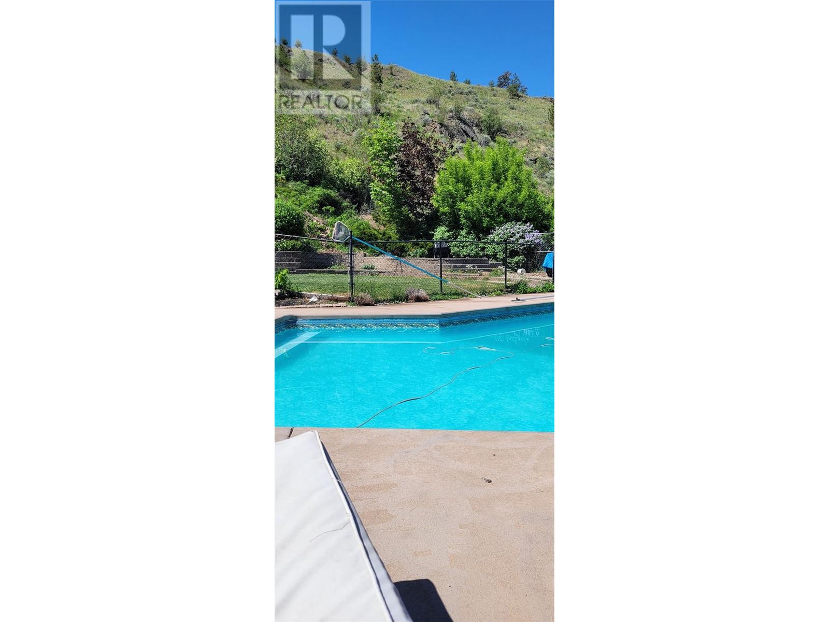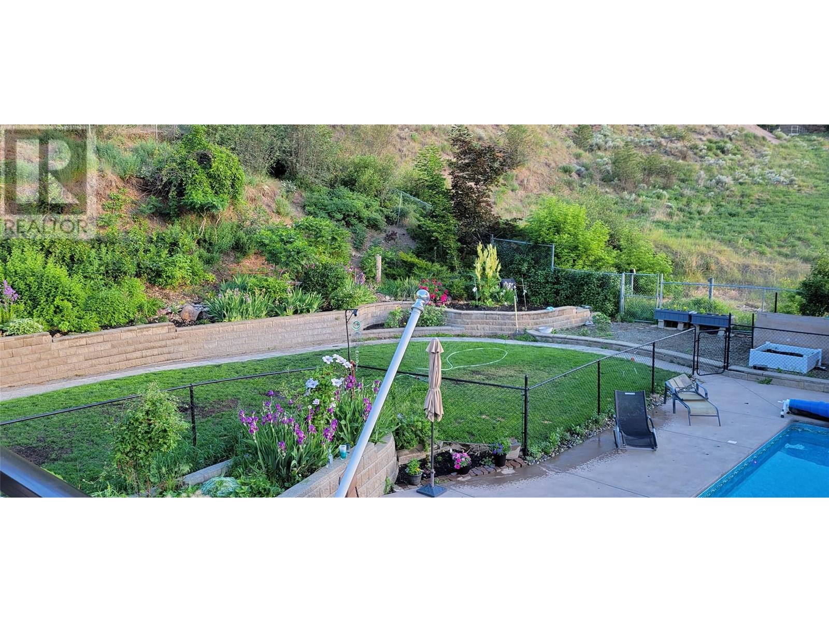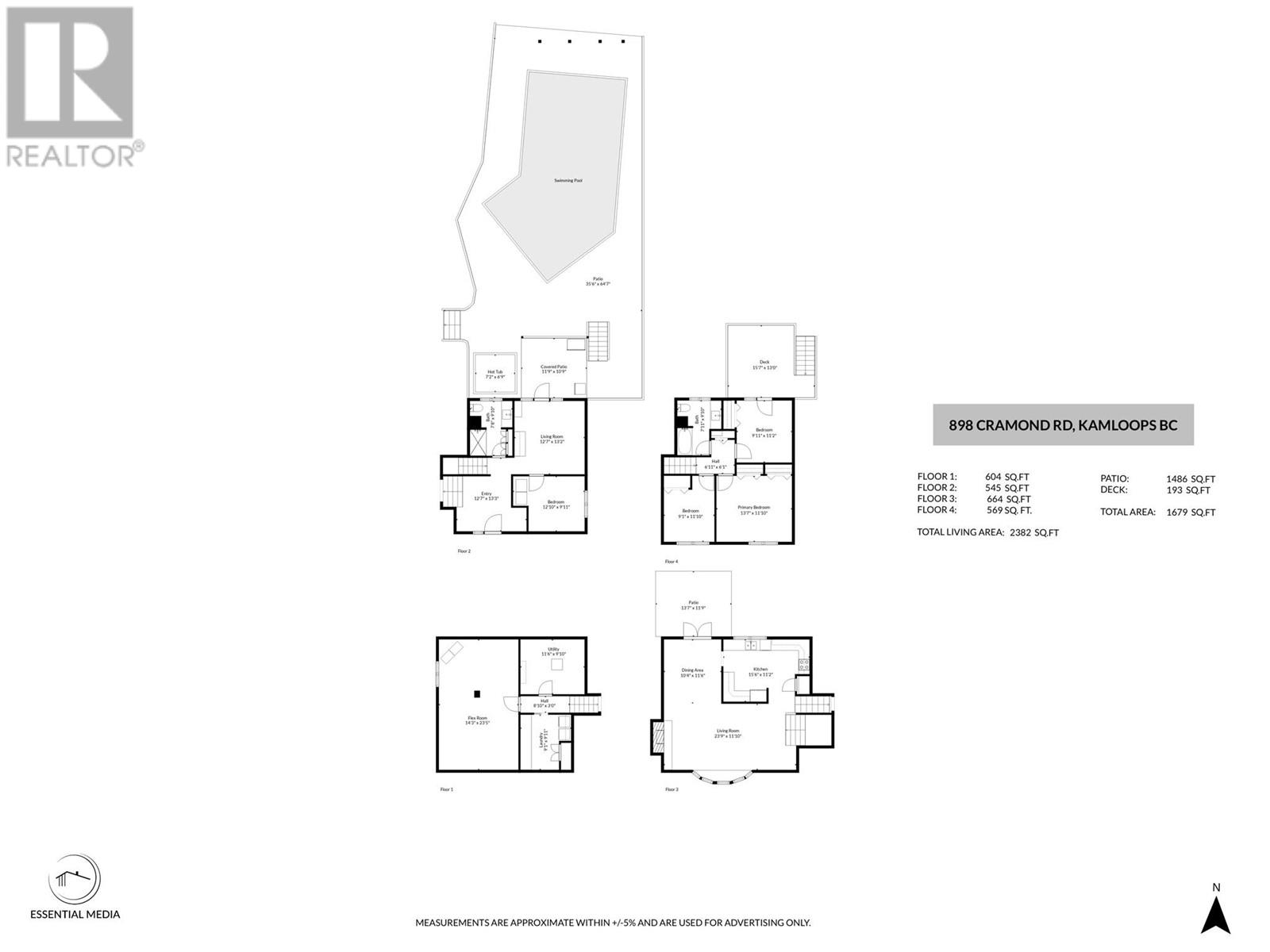4 Bedroom
2 Bathroom
2,420 ft2
Split Level Entry
Fireplace
Inground Pool, Outdoor Pool
Central Air Conditioning
Forced Air, See Remarks
Landscaped, Level
$792,500
Your Own Private Oasis. This renovated split-level 4-bedroom, 2-bathroom home features salt water Pool, Hot Tub & Room for Your Dream Shop! Tucked away in a peaceful setting, is the perfect blend of modern comfort, privacy, and effortless indoor-outdoor living. Updated in 2020, and new flooring and fresh paint in 2025, this move-in-ready retreat welcomes you with a spacious foyer that sets the tone for the warmth and charm found throughout. The heart of the home features two inviting living rooms, each offering a cozy and functional space. A classic wood-burning fireplace adds a touch of timeless comfort, while elegant French doors open to the expansive backyard, seamlessly blending indoor and outdoor living. The updated kitchen boasts modern appliances, making meal prep and entertaining a breeze. The xeriscaped front yard provides ample parking and space to build your dream shop, while the fully fenced backyard is a private paradise. Step outside and discover a saltwater pool with a built-in bench and pool shed, a hot tub for ultimate relaxation, and a fire pit area perfect for cozy evenings. The grass space has plenty of room for a playset, while multiple seating areas create an ideal setting for hosting or unwinding in peace. One of the upstairs bedrooms features a private deck with a stunning vantage point over the backyard, offering the perfect escape. Located close to schools, shops, and transit, this home delivers the best of both worlds privacy and convenience! (id:60329)
Property Details
|
MLS® Number
|
10338657 |
|
Property Type
|
Single Family |
|
Neigbourhood
|
Westsyde |
|
Community Features
|
Family Oriented |
|
Features
|
Cul-de-sac, Level Lot, Private Setting, Balcony |
|
Pool Type
|
Inground Pool, Outdoor Pool |
|
Road Type
|
Cul De Sac |
|
View Type
|
Mountain View |
Building
|
Bathroom Total
|
2 |
|
Bedrooms Total
|
4 |
|
Appliances
|
Range, Refrigerator, Dishwasher, Washer & Dryer |
|
Architectural Style
|
Split Level Entry |
|
Basement Type
|
Partial |
|
Constructed Date
|
1967 |
|
Construction Style Attachment
|
Detached |
|
Construction Style Split Level
|
Other |
|
Cooling Type
|
Central Air Conditioning |
|
Exterior Finish
|
Stucco |
|
Fireplace Fuel
|
Wood |
|
Fireplace Present
|
Yes |
|
Fireplace Type
|
Conventional |
|
Flooring Type
|
Mixed Flooring |
|
Heating Type
|
Forced Air, See Remarks |
|
Roof Material
|
Asphalt Shingle |
|
Roof Style
|
Unknown |
|
Stories Total
|
2 |
|
Size Interior
|
2,420 Ft2 |
|
Type
|
House |
|
Utility Water
|
Municipal Water |
Parking
Land
|
Access Type
|
Easy Access |
|
Acreage
|
No |
|
Fence Type
|
Other |
|
Landscape Features
|
Landscaped, Level |
|
Sewer
|
Municipal Sewage System |
|
Size Irregular
|
0.57 |
|
Size Total
|
0.57 Ac|under 1 Acre |
|
Size Total Text
|
0.57 Ac|under 1 Acre |
|
Zoning Type
|
Unknown |
Rooms
| Level |
Type |
Length |
Width |
Dimensions |
|
Second Level |
Bedroom |
|
|
10'0'' x 12'0'' |
|
Second Level |
Bedroom |
|
|
10'0'' x 11'0'' |
|
Second Level |
Primary Bedroom |
|
|
14'0'' x 12'0'' |
|
Second Level |
4pc Bathroom |
|
|
Measurements not available |
|
Basement |
Storage |
|
|
6'0'' x 6'0'' |
|
Basement |
Family Room |
|
|
14'0'' x 13'0'' |
|
Basement |
Recreation Room |
|
|
21'0'' x 12'0'' |
|
Basement |
Laundry Room |
|
|
10'0'' x 8'0'' |
|
Basement |
Bedroom |
|
|
9'0'' x 12'0'' |
|
Main Level |
Foyer |
|
|
11'0'' x 11'0'' |
|
Main Level |
Kitchen |
|
|
16'0'' x 11'0'' |
|
Main Level |
Dining Room |
|
|
12'0'' x 11'0'' |
|
Main Level |
Living Room |
|
|
12'0'' x 24'0'' |
|
Main Level |
3pc Bathroom |
|
|
Measurements not available |
https://www.realtor.ca/real-estate/28046505/898-cramond-road-kamloops-westsyde
