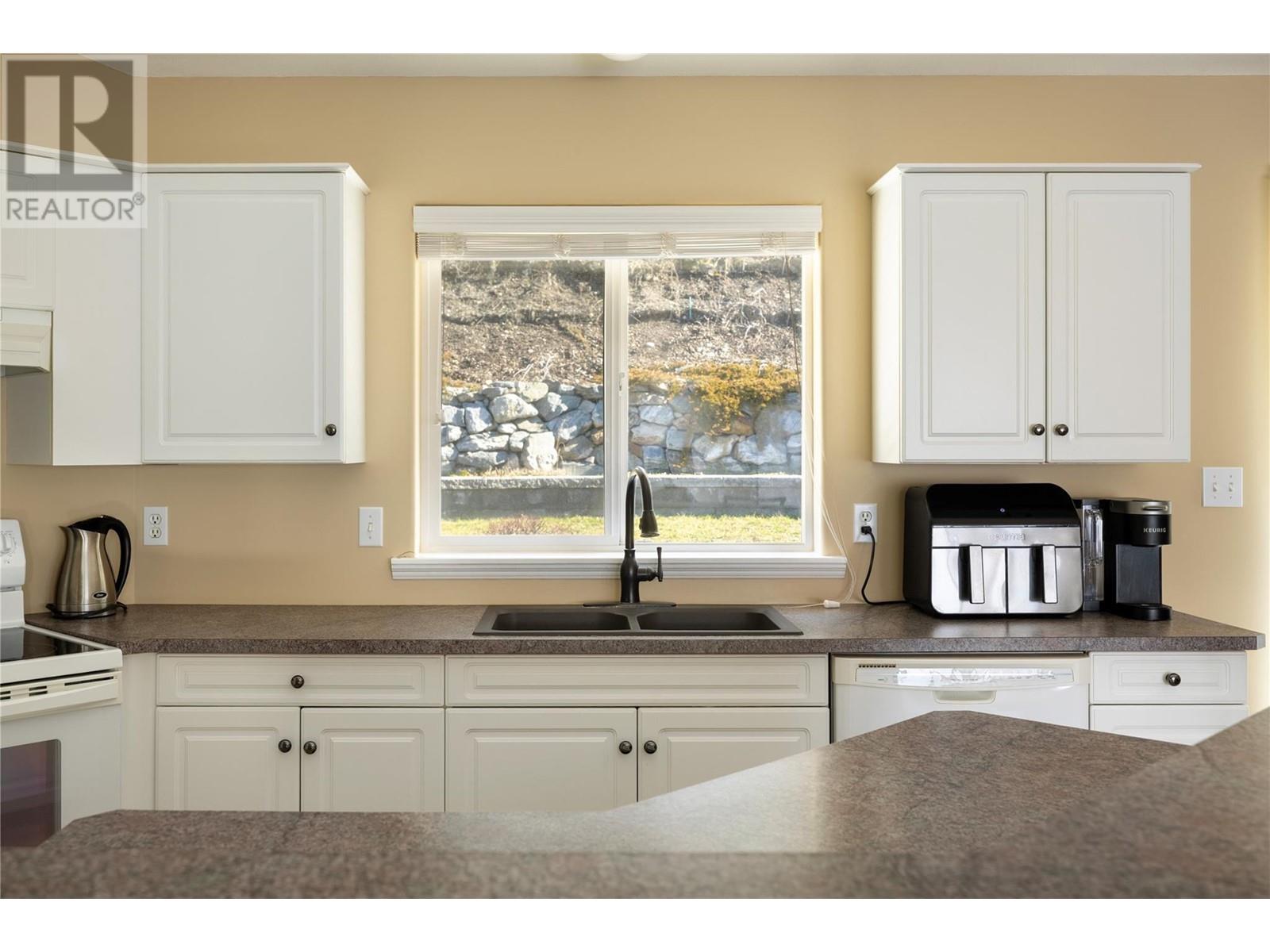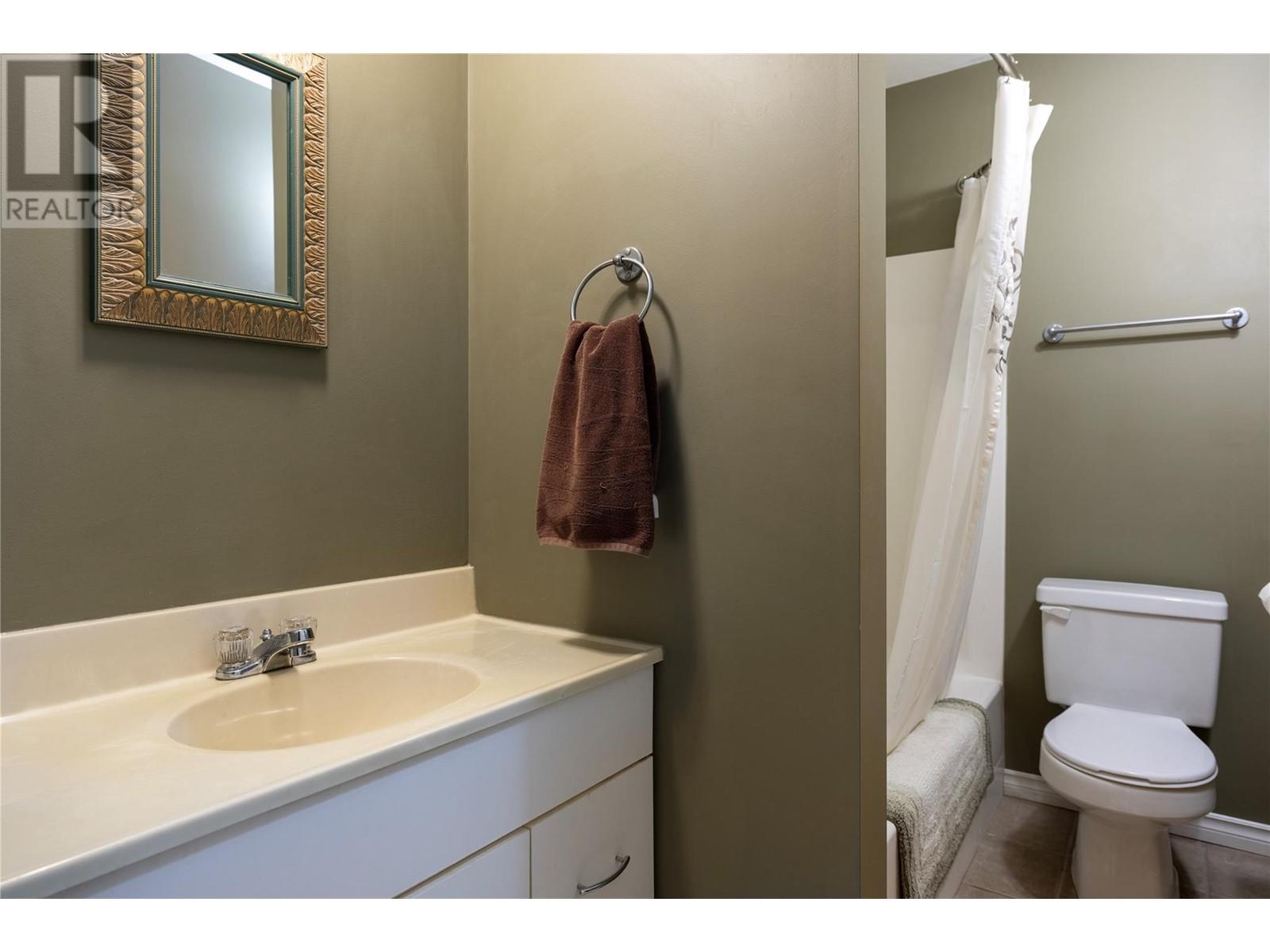4 Bedroom
3 Bathroom
2,135 ft2
Fireplace
Central Air Conditioning
Forced Air, See Remarks
Landscaped
$799,000
Fantastic unobstructed view of valley, mountains and Okanagan Lake from the front balcony! This meticulously maintained, 3 bedroom/3 bathroom, plus den family home has everything you need. Features include a large open concept living room/dining room and kitchen with vaulted ceilings, a cozy gas fireplace and sliding doors that open onto the huge paving stone patio and terraced back yard. The modern white kitchen has a huge island and breakfast/eating bar for quick meals. The den in the basement could easily be converted into an additional bedroom if needed. The master bedroom includes, a luxurious ensuite with a large soaker tub in the bay window, and a large walk in closet. Enjoy the tidy and well kept back yard, while the front yard has been landscaped for low maintenance. Come view this fantastic family home while it is still available, book a showing today! For more information view our website. (id:60329)
Property Details
|
MLS® Number
|
10339226 |
|
Property Type
|
Single Family |
|
Neigbourhood
|
City of Vernon |
|
Amenities Near By
|
Park, Recreation |
|
Community Features
|
Family Oriented, Pets Allowed, Rentals Allowed |
|
Features
|
Cul-de-sac, Central Island, One Balcony |
|
Parking Space Total
|
2 |
|
Road Type
|
Cul De Sac |
|
View Type
|
Lake View, Valley View |
Building
|
Bathroom Total
|
3 |
|
Bedrooms Total
|
4 |
|
Appliances
|
Refrigerator, Dishwasher, Dryer, Range - Electric, Microwave, Washer |
|
Basement Type
|
Full |
|
Constructed Date
|
1999 |
|
Construction Style Attachment
|
Detached |
|
Cooling Type
|
Central Air Conditioning |
|
Exterior Finish
|
Stucco |
|
Fire Protection
|
Smoke Detector Only |
|
Fireplace Fuel
|
Gas |
|
Fireplace Present
|
Yes |
|
Fireplace Type
|
Insert |
|
Flooring Type
|
Carpeted, Hardwood, Laminate, Tile |
|
Heating Type
|
Forced Air, See Remarks |
|
Roof Material
|
Cedar Shake |
|
Roof Style
|
Unknown |
|
Stories Total
|
2 |
|
Size Interior
|
2,135 Ft2 |
|
Type
|
House |
|
Utility Water
|
Municipal Water |
Parking
|
See Remarks
|
|
|
Attached Garage
|
2 |
Land
|
Acreage
|
No |
|
Land Amenities
|
Park, Recreation |
|
Landscape Features
|
Landscaped |
|
Sewer
|
Municipal Sewage System |
|
Size Frontage
|
59 Ft |
|
Size Irregular
|
0.14 |
|
Size Total
|
0.14 Ac|under 1 Acre |
|
Size Total Text
|
0.14 Ac|under 1 Acre |
|
Zoning Type
|
Unknown |
Rooms
| Level |
Type |
Length |
Width |
Dimensions |
|
Basement |
Storage |
|
|
13'1'' x 8'8'' |
|
Basement |
Laundry Room |
|
|
13'9'' x 8'8'' |
|
Basement |
4pc Bathroom |
|
|
8'7'' x 4'10'' |
|
Basement |
Family Room |
|
|
19'2'' x 12'2'' |
|
Basement |
Bedroom |
|
|
14'8'' x 9'9'' |
|
Main Level |
4pc Bathroom |
|
|
7'10'' x 5'1'' |
|
Main Level |
3pc Ensuite Bath |
|
|
8'5'' x 7'8'' |
|
Main Level |
Bedroom |
|
|
10'3'' x 9'11'' |
|
Main Level |
Bedroom |
|
|
11'1'' x 10'3'' |
|
Main Level |
Primary Bedroom |
|
|
15'7'' x 11'0'' |
|
Main Level |
Kitchen |
|
|
13'0'' x 11'3'' |
|
Main Level |
Dining Room |
|
|
10'0'' x 8'6'' |
|
Main Level |
Living Room |
|
|
19'4'' x 14'0'' |
Utilities
|
Cable
|
Available |
|
Electricity
|
Available |
|
Natural Gas
|
Available |
|
Telephone
|
Available |
|
Sewer
|
Available |
|
Water
|
Available |
https://www.realtor.ca/real-estate/28046501/4900-bellevue-drive-vernon-city-of-vernon





































