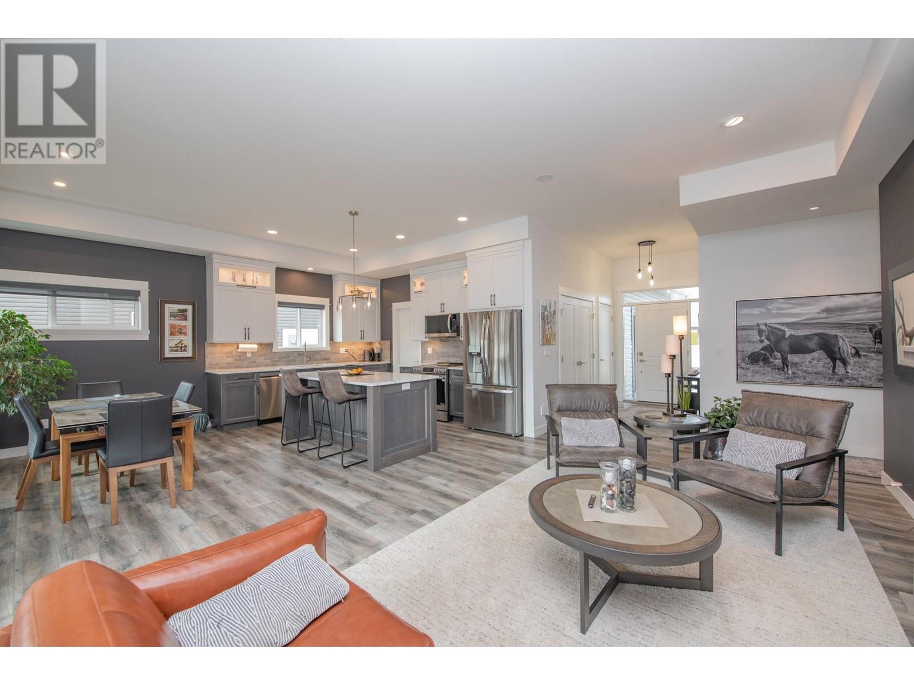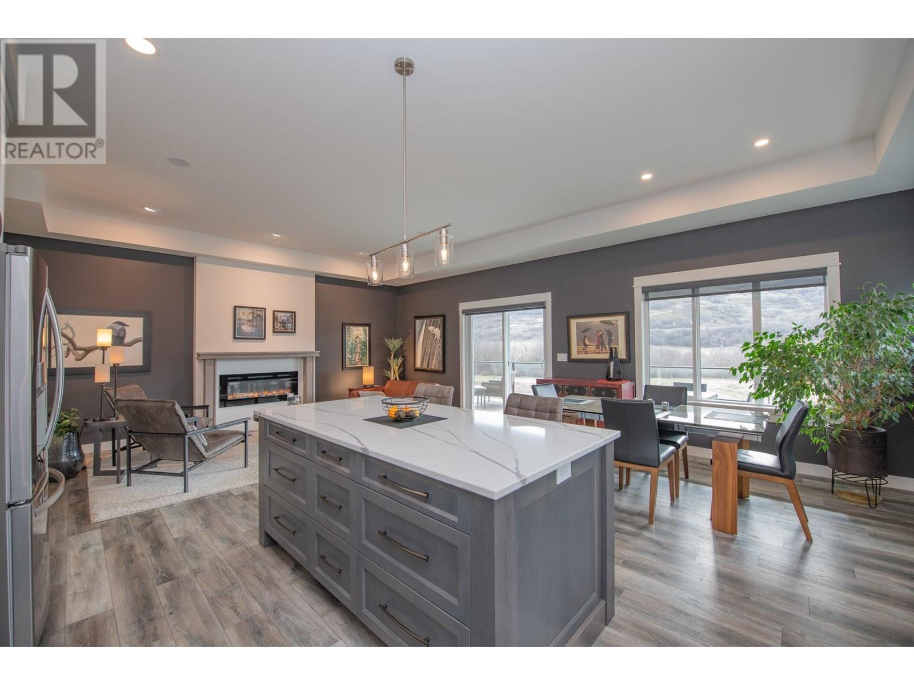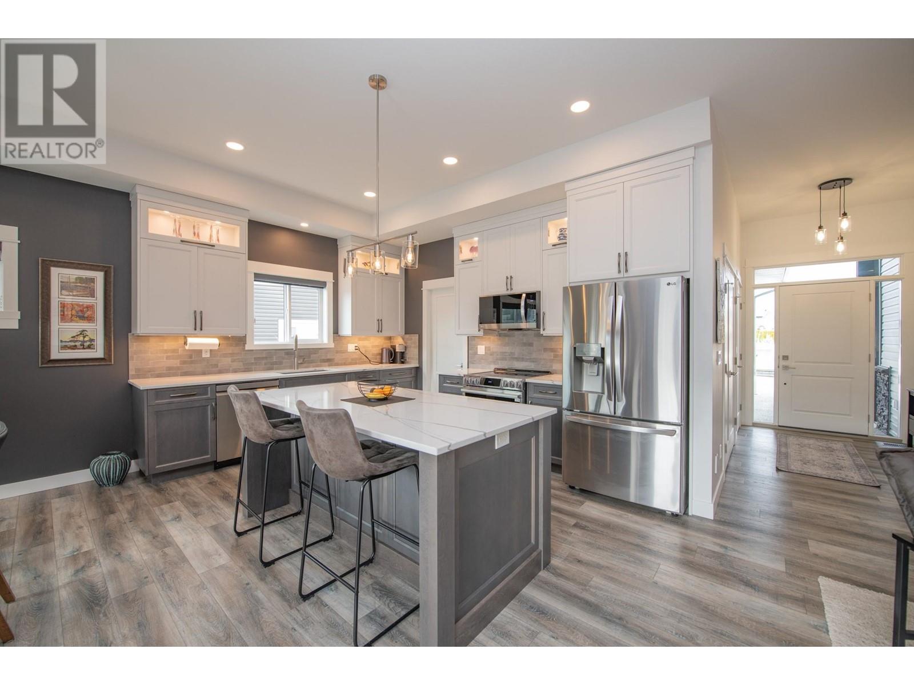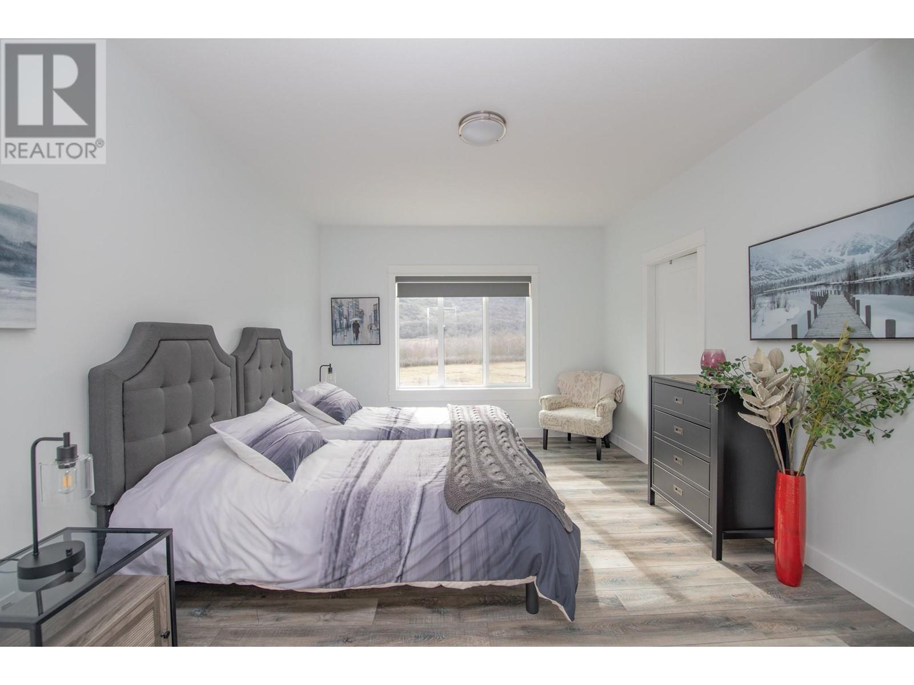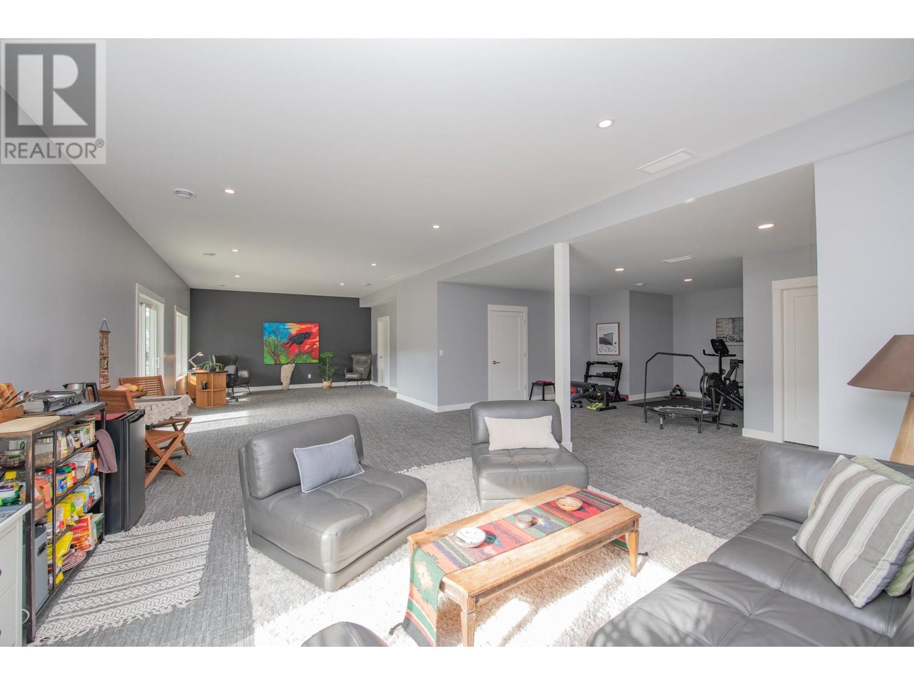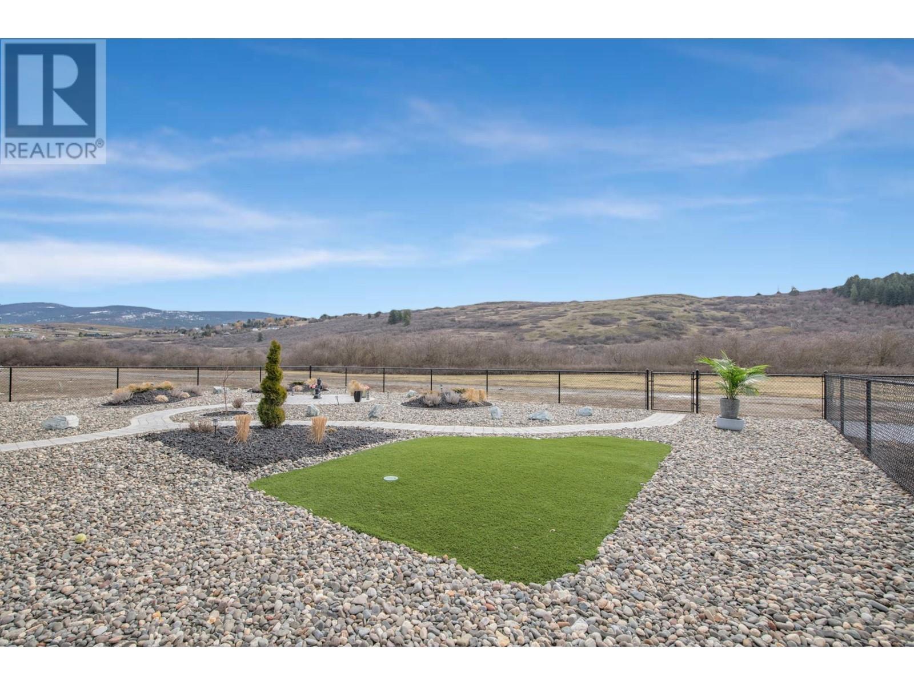3 Bedroom
3 Bathroom
2,779 ft2
Ranch
Fireplace
Central Air Conditioning
Forced Air
$825,000
Luxury finishings abound in this stunning Desert Cove home that features the ""Sahara"" floor plan. Situated on the periphery of Desert Cove, the view is unimpeded, and the natural vista can be seen from multiple locations within the home. The open concept plan has ten-foot ceilings and includes a living room with gorgeous electric fireplace, spacious dining area and beautiful kitchen. Kitchen showcases higher end components such as LG ThinQ appliances including an induction stove, Silestone sink with brushed nickel faucet, quartz countertops, counter to ceiling soft close custom washed maple cabinetry with glass front features plus a large island. Primary bedroom has a luxurious 5-piece ensuite retreat with double vanity sinks, stand up shower and separate bath while the walk-in closet offers functionality with custom shelving. A bedroom currently being used as an office, another bedroom, 3-piece bathroom, laundry and double car garage complete the main level. The basement is fully finished and has tons of space for your exercise equipment, pool table, whatever you want, there's room for it. Bonus room, 4-piece bathroom + storage room complete the basement. Exit onto the large patio with room for hot tub (200amp upgrade ready to go), exterior storage room and low maintenance landscaped, fenced backyard. Home must be viewed in person to appreciate the location and quality finishings. Amenities; clubhouse; indoor pool, library, gym, hobby room, horseshoe pits, gazebo, RV parking (id:60329)
Property Details
|
MLS® Number
|
10338183 |
|
Property Type
|
Single Family |
|
Neigbourhood
|
Swan Lake West |
|
Community Name
|
Desert Cove |
|
Amenities Near By
|
Golf Nearby, Recreation |
|
Community Features
|
Rentals Allowed With Restrictions, Seniors Oriented |
|
Features
|
Central Island, Balcony |
|
Parking Space Total
|
4 |
|
View Type
|
Mountain View |
Building
|
Bathroom Total
|
3 |
|
Bedrooms Total
|
3 |
|
Appliances
|
Refrigerator, Dishwasher, Dryer, Range - Electric, Microwave, Washer, Water Softener |
|
Architectural Style
|
Ranch |
|
Basement Type
|
Full |
|
Constructed Date
|
2022 |
|
Construction Style Attachment
|
Detached |
|
Cooling Type
|
Central Air Conditioning |
|
Exterior Finish
|
Stone, Vinyl Siding |
|
Fireplace Fuel
|
Electric |
|
Fireplace Present
|
Yes |
|
Fireplace Type
|
Unknown |
|
Flooring Type
|
Carpeted, Vinyl |
|
Heating Type
|
Forced Air |
|
Roof Material
|
Asphalt Shingle |
|
Roof Style
|
Unknown |
|
Stories Total
|
2 |
|
Size Interior
|
2,779 Ft2 |
|
Type
|
House |
|
Utility Water
|
Community Water User's Utility |
Parking
Land
|
Acreage
|
No |
|
Fence Type
|
Chain Link, Fence |
|
Land Amenities
|
Golf Nearby, Recreation |
|
Sewer
|
Septic Tank |
|
Size Irregular
|
0.17 |
|
Size Total
|
0.17 Ac|under 1 Acre |
|
Size Total Text
|
0.17 Ac|under 1 Acre |
|
Zoning Type
|
Unknown |
Rooms
| Level |
Type |
Length |
Width |
Dimensions |
|
Basement |
Other |
|
|
9' x 6' |
|
Basement |
Storage |
|
|
13'2'' x 7'6'' |
|
Basement |
Family Room |
|
|
43'11'' x 36'5'' |
|
Basement |
4pc Bathroom |
|
|
7'8'' x 8'6'' |
|
Basement |
Other |
|
|
10'9'' x 11' |
|
Main Level |
Other |
|
|
20'7'' x 20'7'' |
|
Main Level |
Laundry Room |
|
|
10'1'' x 8'1'' |
|
Main Level |
Other |
|
|
9'6'' x 5'10'' |
|
Main Level |
3pc Bathroom |
|
|
9'4'' x 5'10'' |
|
Main Level |
Bedroom |
|
|
13'8'' x 9'10'' |
|
Main Level |
Bedroom |
|
|
11'4'' x 10'7'' |
|
Main Level |
5pc Ensuite Bath |
|
|
10'8'' x 9'10'' |
|
Main Level |
Primary Bedroom |
|
|
12'2'' x 15'1'' |
|
Main Level |
Living Room |
|
|
20'2'' x 11'2'' |
|
Main Level |
Kitchen |
|
|
20'7'' x 14'5'' |
https://www.realtor.ca/real-estate/28042271/465-4-street-vernon-swan-lake-west






