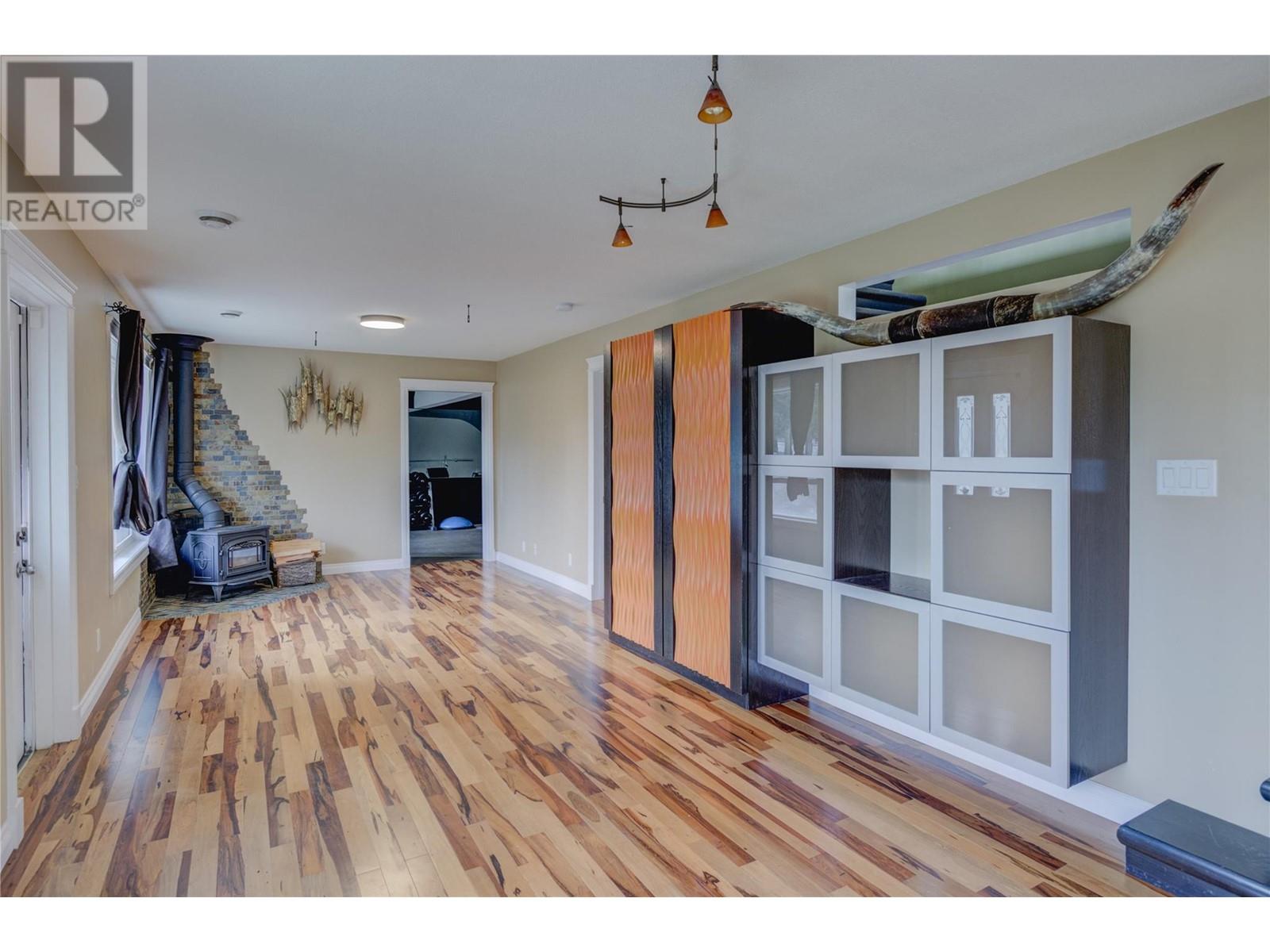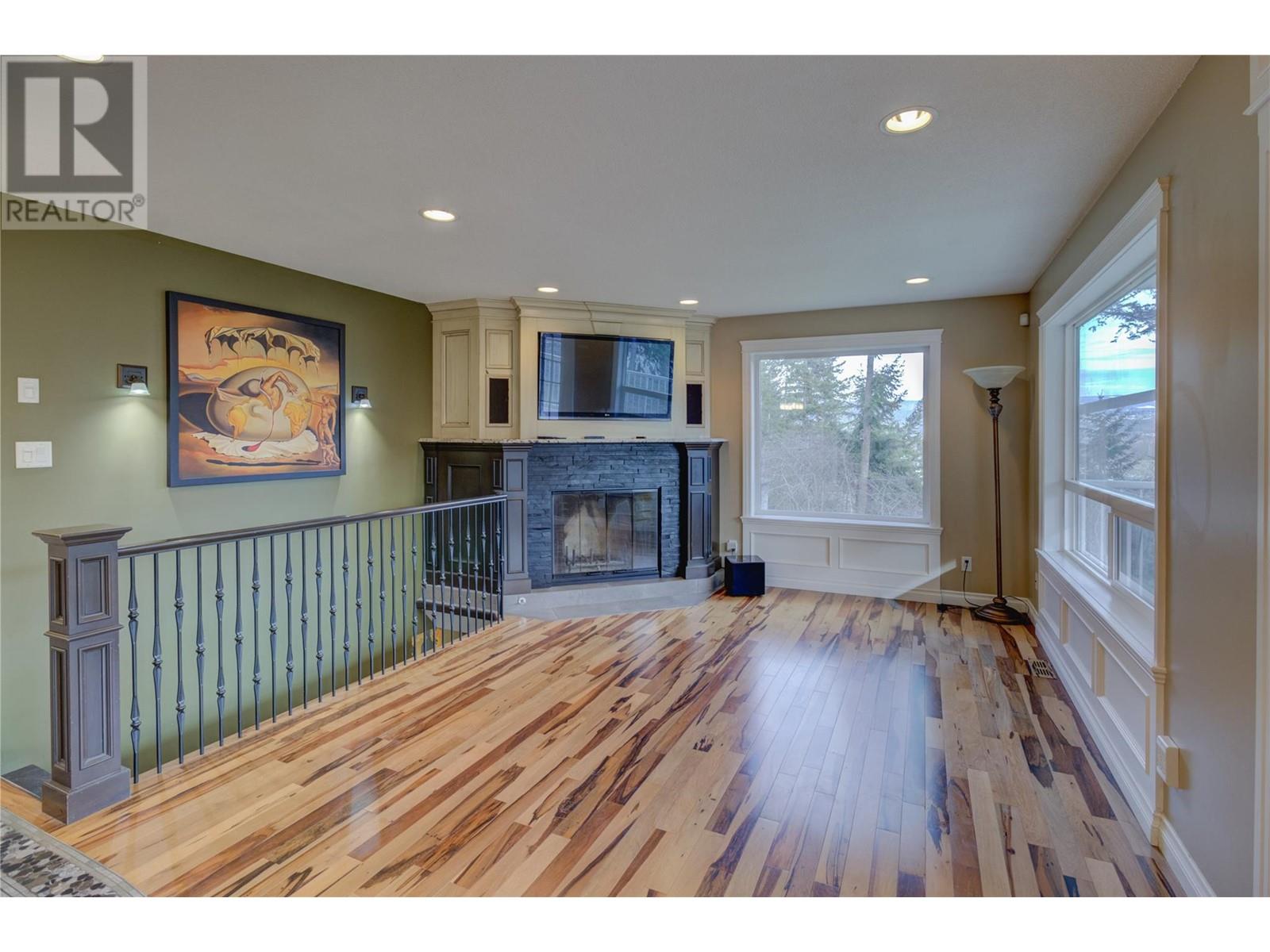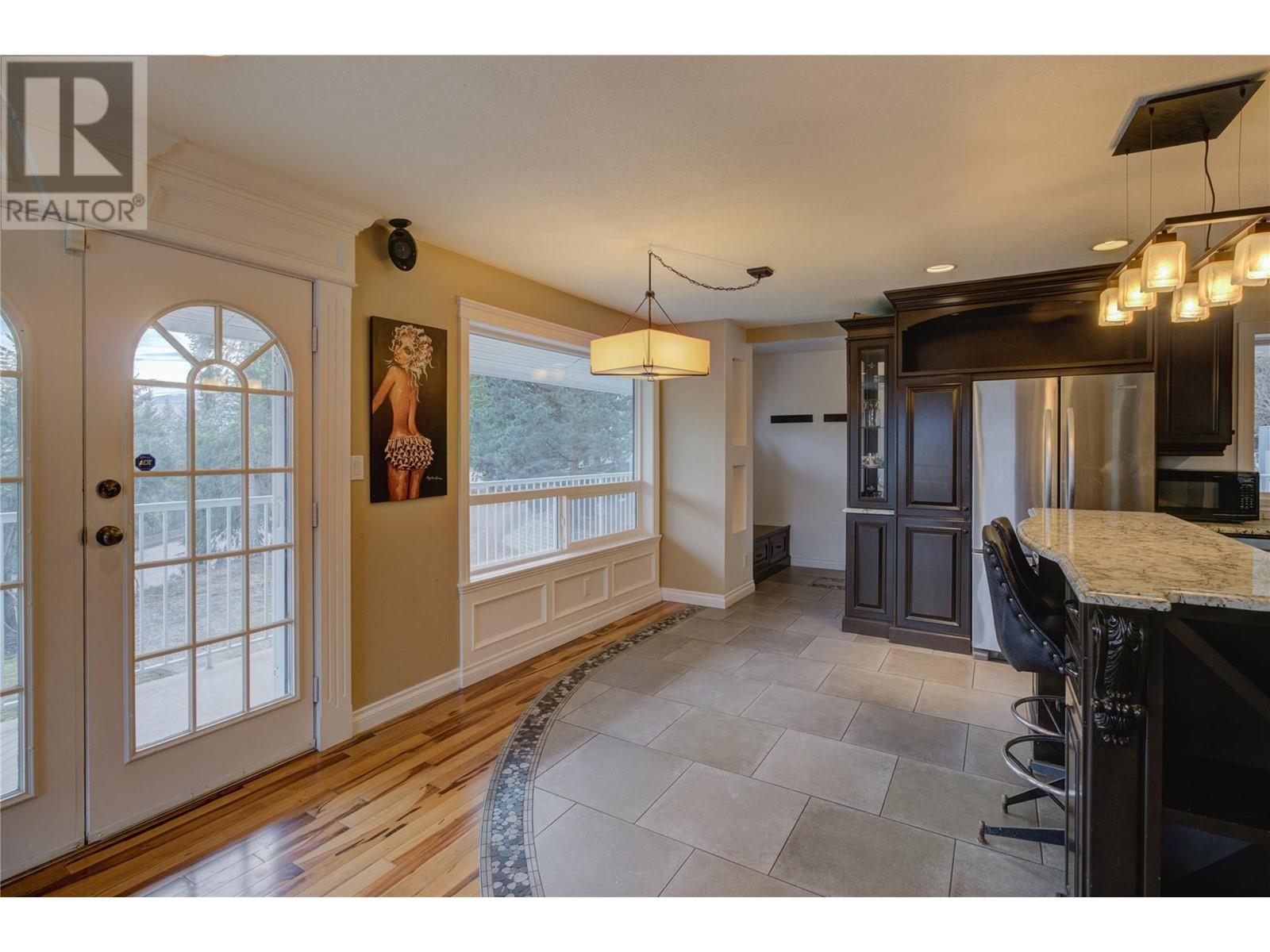2 Bedroom
2 Bathroom
1,941 ft2
Baseboard Heaters, Forced Air
$899,000
Investment Potential! Situated on 0.75 acres, this property features a 2-bedroom, 2-bathroom home and an approximately 2,700 sq. ft. shop, offering the ideal setup for a live/work lifestyle. The home includes a Jacuzzi bathtub in the upper bathroom, a steam shower and dry sauna downstairs, as well as heated ceramic floors in the downstairs bathroom. An integrated HQ speaker sound system enhances the living experience with sound throughout the house. The shop features a bathroom, second floor/mezzanine area, multiple heat sources including radiant heated floor, a gas furnace, air conditioning, tankless water heater. The ventilated shop bay is perfect for painting or other projects, while the shop also offers generous storage space. The M-1 industrial zoning provides various options for business owners or investors looking to take advantage of the flexible space. Located within the city limits of Salmon Arm, you have easy access to the Trans Canada Highway and are just minutes from downtown. This property offers both comfortable living with the possibility of a versatile, income-generating opportunity. (id:60329)
Property Details
|
MLS® Number
|
10339404 |
|
Property Type
|
Single Family |
|
Neigbourhood
|
SW Salmon Arm |
|
Features
|
Central Island, Jacuzzi Bath-tub |
|
Parking Space Total
|
2 |
Building
|
Bathroom Total
|
2 |
|
Bedrooms Total
|
2 |
|
Basement Type
|
Full |
|
Constructed Date
|
1994 |
|
Construction Style Attachment
|
Detached |
|
Heating Type
|
Baseboard Heaters, Forced Air |
|
Roof Material
|
Asphalt Shingle |
|
Roof Style
|
Unknown |
|
Stories Total
|
2 |
|
Size Interior
|
1,941 Ft2 |
|
Type
|
House |
|
Utility Water
|
Municipal Water |
Parking
Land
|
Acreage
|
No |
|
Sewer
|
Septic Tank |
|
Size Irregular
|
0.75 |
|
Size Total
|
0.75 Ac|under 1 Acre |
|
Size Total Text
|
0.75 Ac|under 1 Acre |
|
Zoning Type
|
Unknown |
Rooms
| Level |
Type |
Length |
Width |
Dimensions |
|
Lower Level |
Exercise Room |
|
|
24' x 13'5'' |
|
Lower Level |
Full Bathroom |
|
|
11' x 9' |
|
Lower Level |
Bedroom |
|
|
12'6'' x 8' |
|
Lower Level |
Family Room |
|
|
28'9'' x 11' |
|
Main Level |
Full Bathroom |
|
|
11'9'' x 5'5'' |
|
Main Level |
Primary Bedroom |
|
|
13' x 9' |
|
Main Level |
Dining Room |
|
|
10' x 6' |
|
Main Level |
Living Room |
|
|
14' x 11'3'' |
|
Main Level |
Kitchen |
|
|
12' x 11' |
https://www.realtor.ca/real-estate/28035871/4841-1-avenue-sw-salmon-arm-sw-salmon-arm

























































