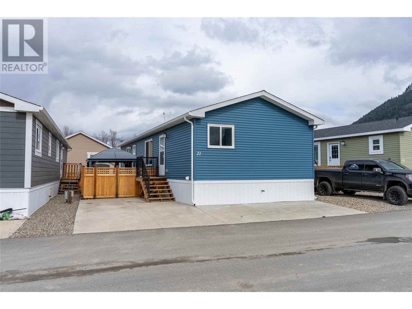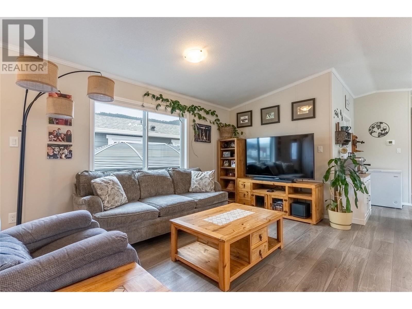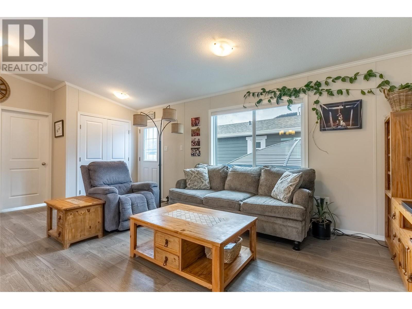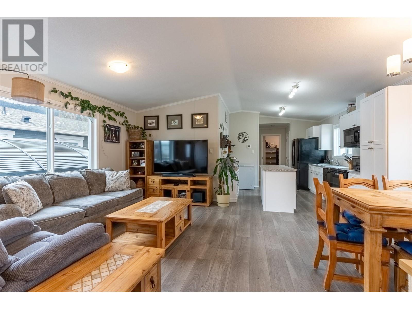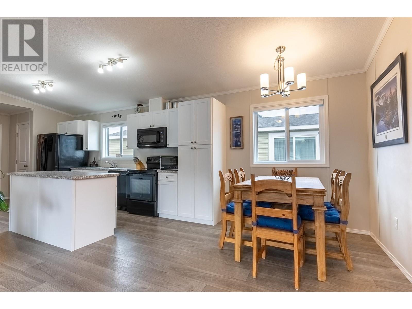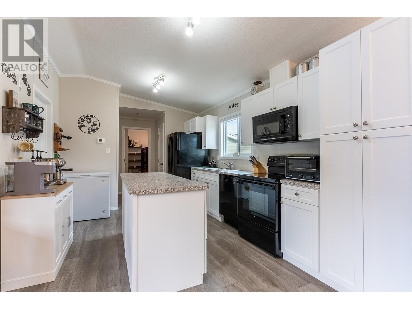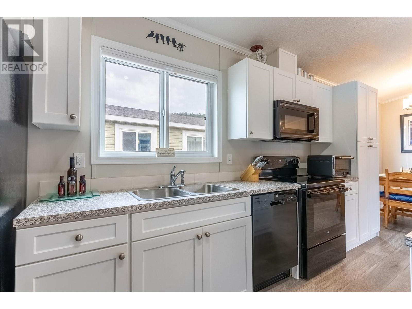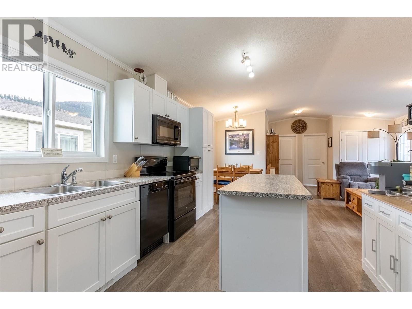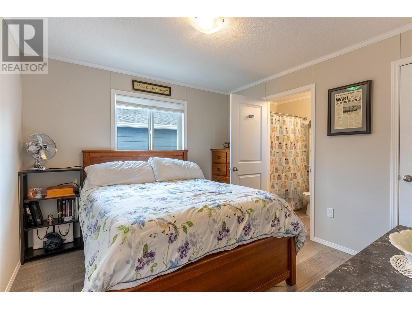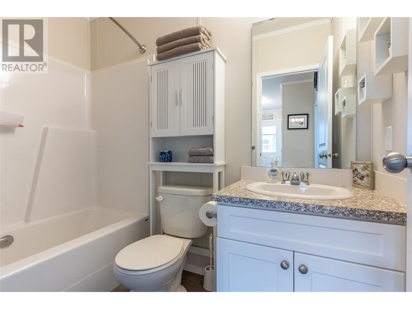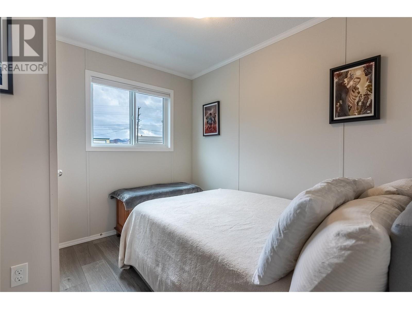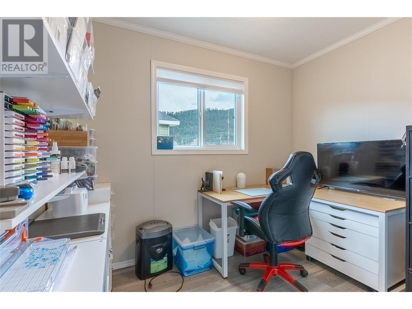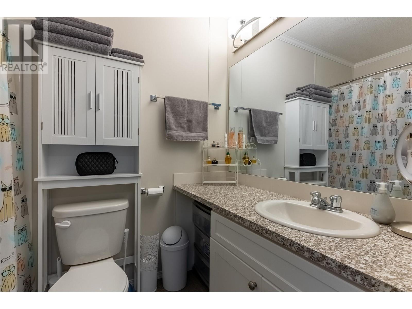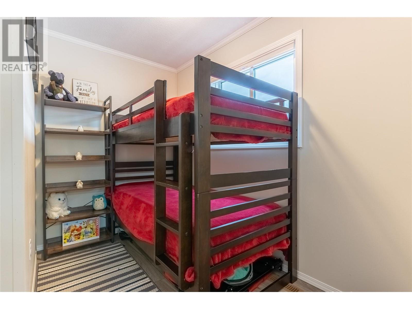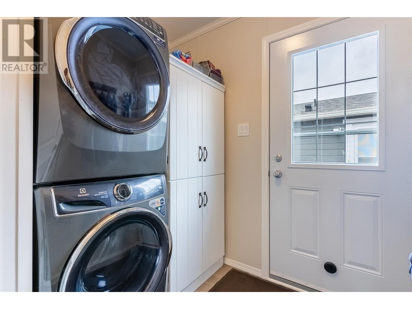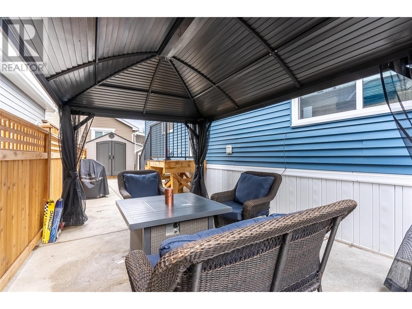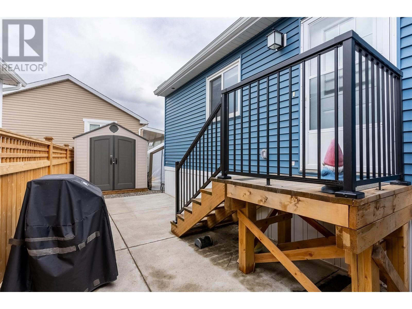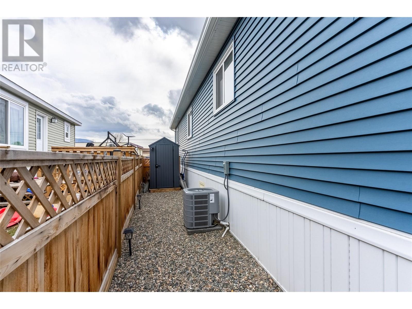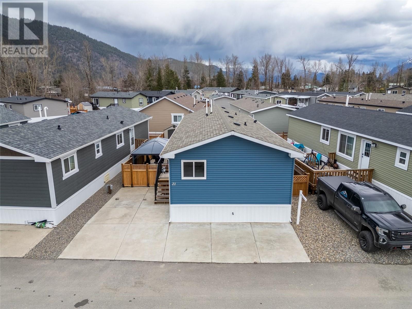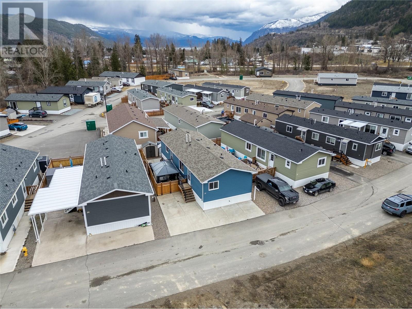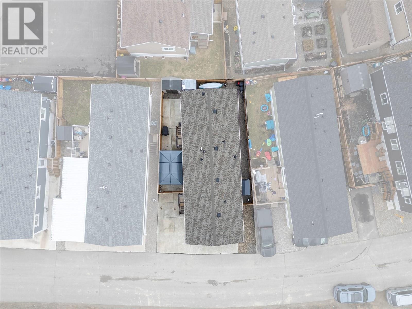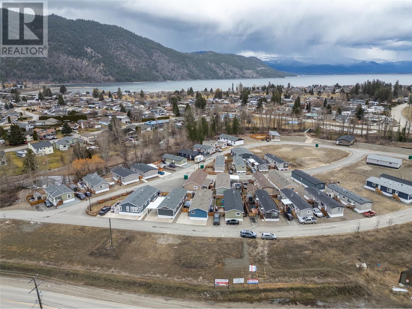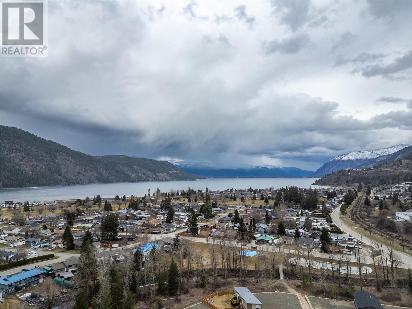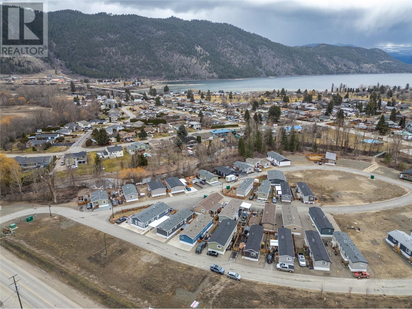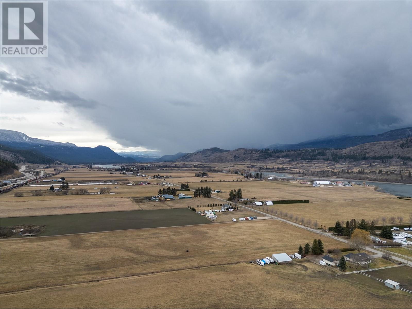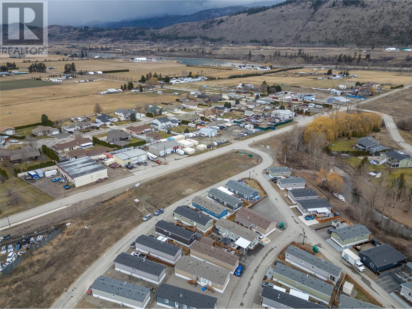235 Aylmer Road Unit# 21 Chase, British Columbia V0E 1M1
$399,000Maintenance, Property Management, Waste Removal
$82 Monthly
Maintenance, Property Management, Waste Removal
$82 MonthlyCarefree living close to the Shuswap with this freehold manufactured home in a well managed strata!!! This spacious 3-bedroom, 2-bathroom home with a den is situated on its own lot and offers modern comfort with central a/c and a thoughtful layout. The stylish open-concept kitchen features a large island, high-end appliances, white cabinetry, and flows seamlessly into the living and dining areas. Enjoy the convenience of a large pantry, a separate laundry/mudroom, and a primary suite with a 4-piece ensuite and walk-in closet. A versatile den/office/flex room sits at one end, while two additional bedrooms and a main 4-piece bath are at the other. Located near Chase Creek and scenic walking trails, this home is just a short walk from downtown and Little Shuswap Lake. Part of a bare-land strata with low fees of only $82./month, you own both your lot and home. Enjoy easy living with the fully fenced, low-maintenance yard with gazebo!!! (id:60329)
Property Details
| MLS® Number | 10339065 |
| Property Type | Single Family |
| Neigbourhood | Chase |
| Community Name | Whitfield Landing |
| Amenities Near By | Golf Nearby, Recreation, Shopping |
| Community Features | Pet Restrictions, Pets Allowed With Restrictions |
| Features | Level Lot, Central Island |
| View Type | Mountain View |
Building
| Bathroom Total | 2 |
| Bedrooms Total | 3 |
| Appliances | Range, Refrigerator, Dishwasher, Microwave |
| Constructed Date | 2022 |
| Cooling Type | Central Air Conditioning |
| Exterior Finish | Vinyl Siding |
| Flooring Type | Mixed Flooring, Vinyl |
| Foundation Type | None |
| Heating Type | Forced Air |
| Roof Material | Asphalt Shingle |
| Roof Style | Unknown |
| Stories Total | 1 |
| Size Interior | 1,145 Ft2 |
| Type | Manufactured Home |
| Utility Water | Municipal Water |
Land
| Access Type | Easy Access, Highway Access |
| Acreage | No |
| Current Use | Other |
| Fence Type | Fence |
| Land Amenities | Golf Nearby, Recreation, Shopping |
| Landscape Features | Level |
| Sewer | Municipal Sewage System |
| Size Total Text | Under 1 Acre |
| Zoning Type | Unknown |
Rooms
| Level | Type | Length | Width | Dimensions |
|---|---|---|---|---|
| Main Level | 4pc Ensuite Bath | Measurements not available | ||
| Main Level | 4pc Bathroom | Measurements not available | ||
| Main Level | Laundry Room | 8'2'' x 7'8'' | ||
| Main Level | Den | 9'5'' x 7'3'' | ||
| Main Level | Bedroom | 9'5'' x 6'7'' | ||
| Main Level | Bedroom | 9'5'' x 6'7'' | ||
| Main Level | Primary Bedroom | 10'11'' x 10'6'' | ||
| Main Level | Dining Room | 8'2'' x 7'5'' | ||
| Main Level | Living Room | 19'4'' x 9'2'' | ||
| Main Level | Kitchen | 16'2'' x 8'2'' |
https://www.realtor.ca/real-estate/28026234/235-aylmer-road-unit-21-chase-chase
Contact Us
Contact us for more information
