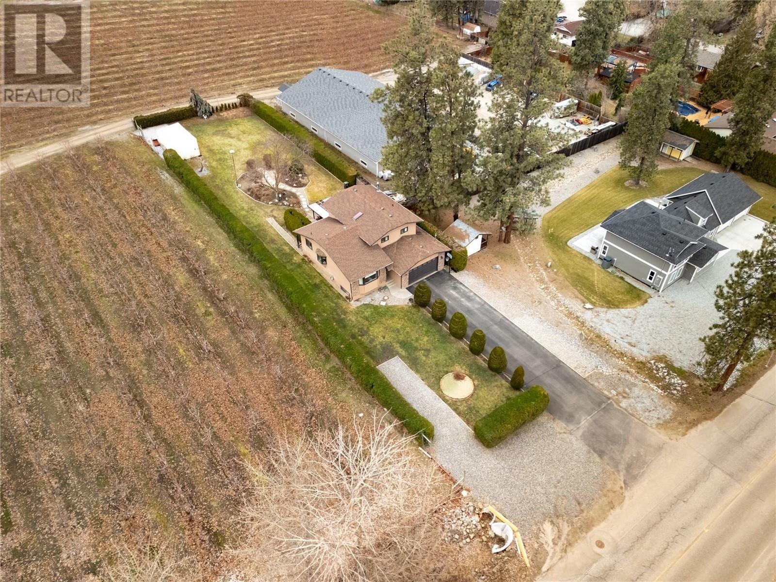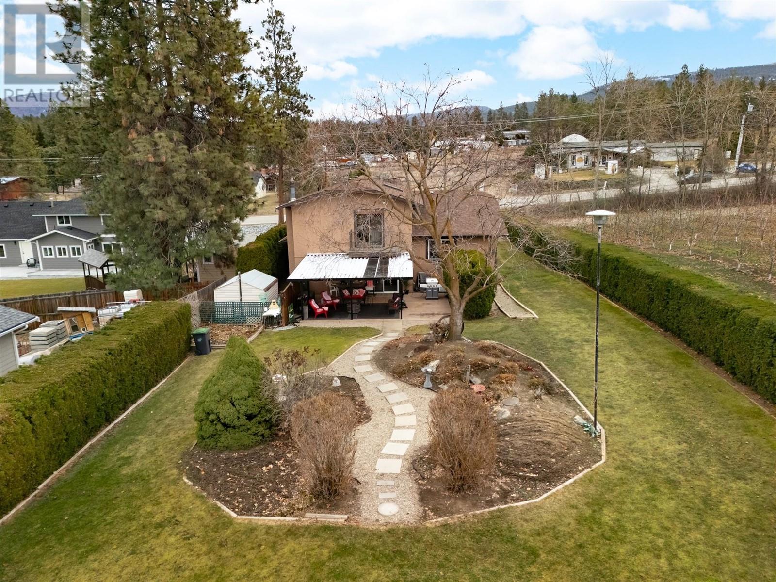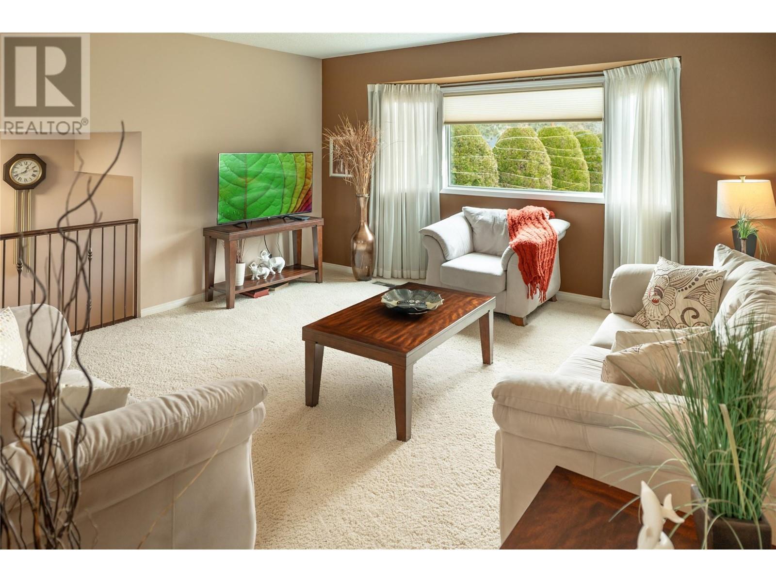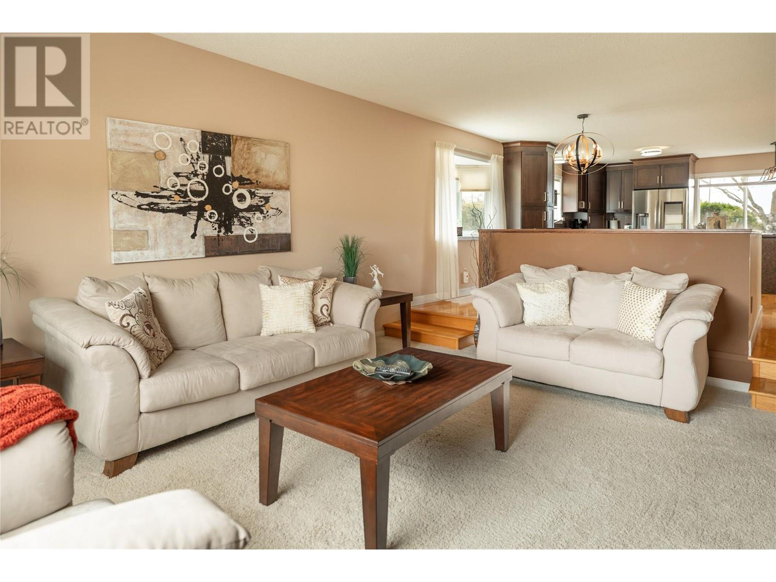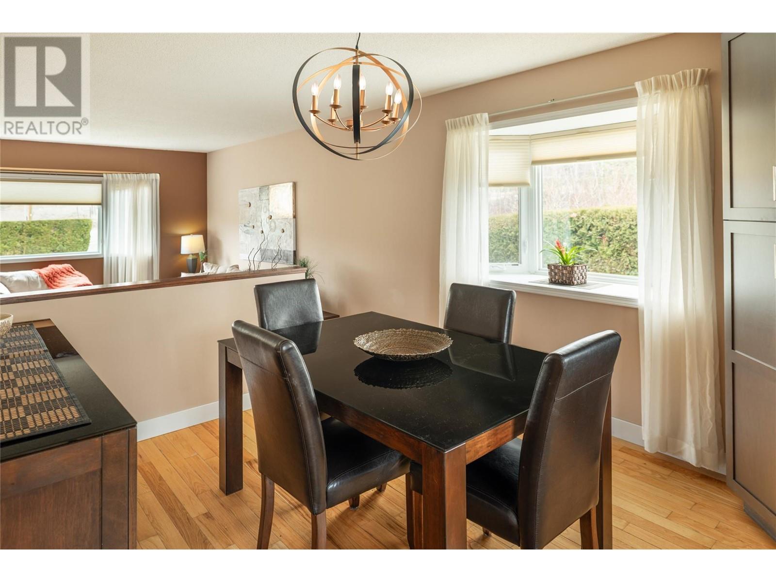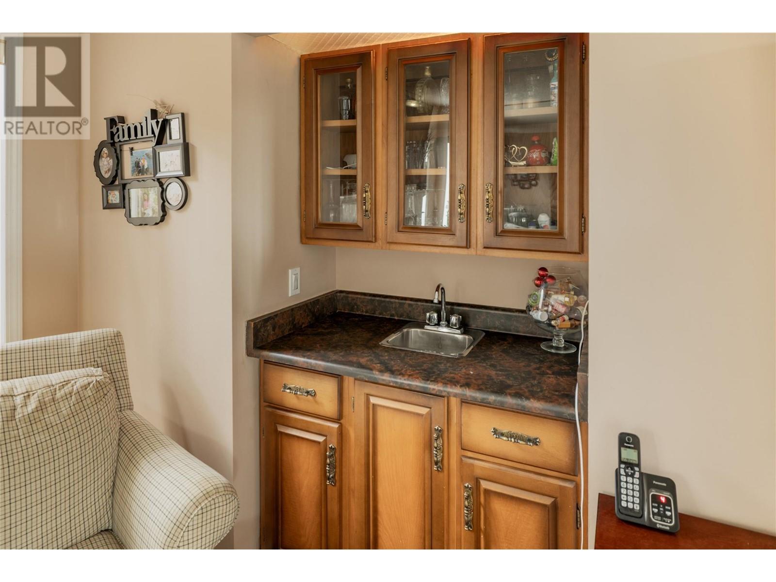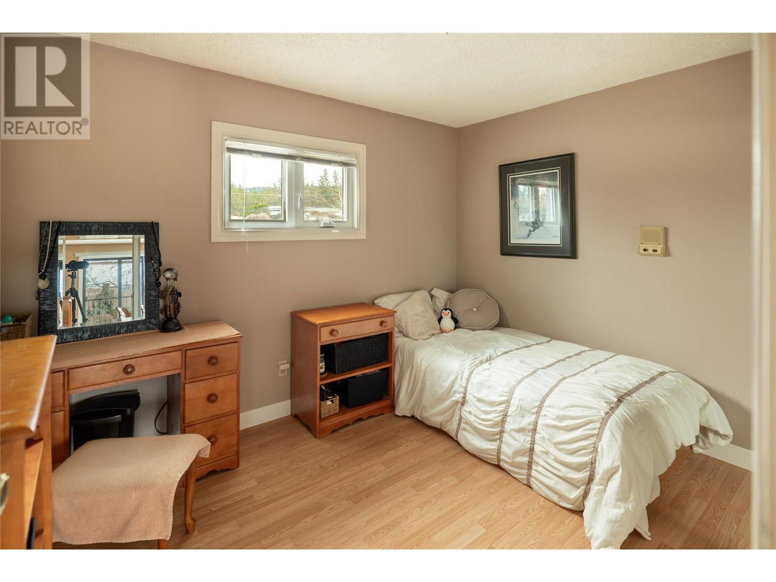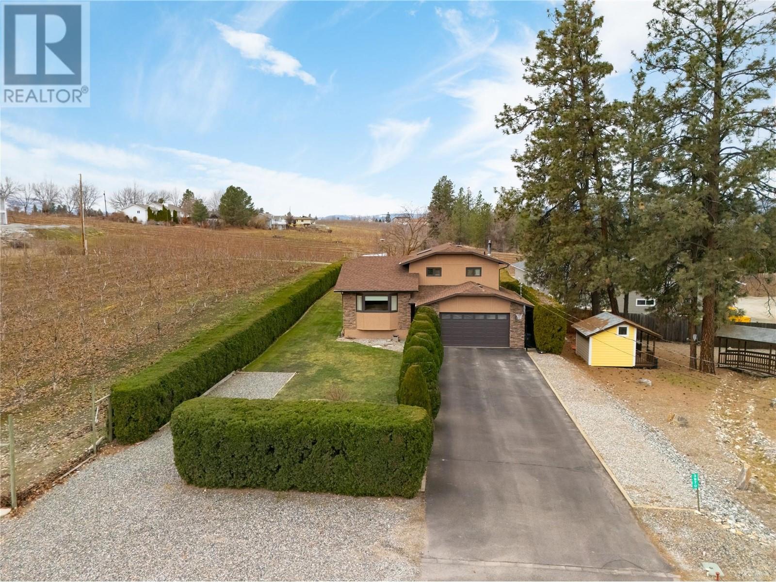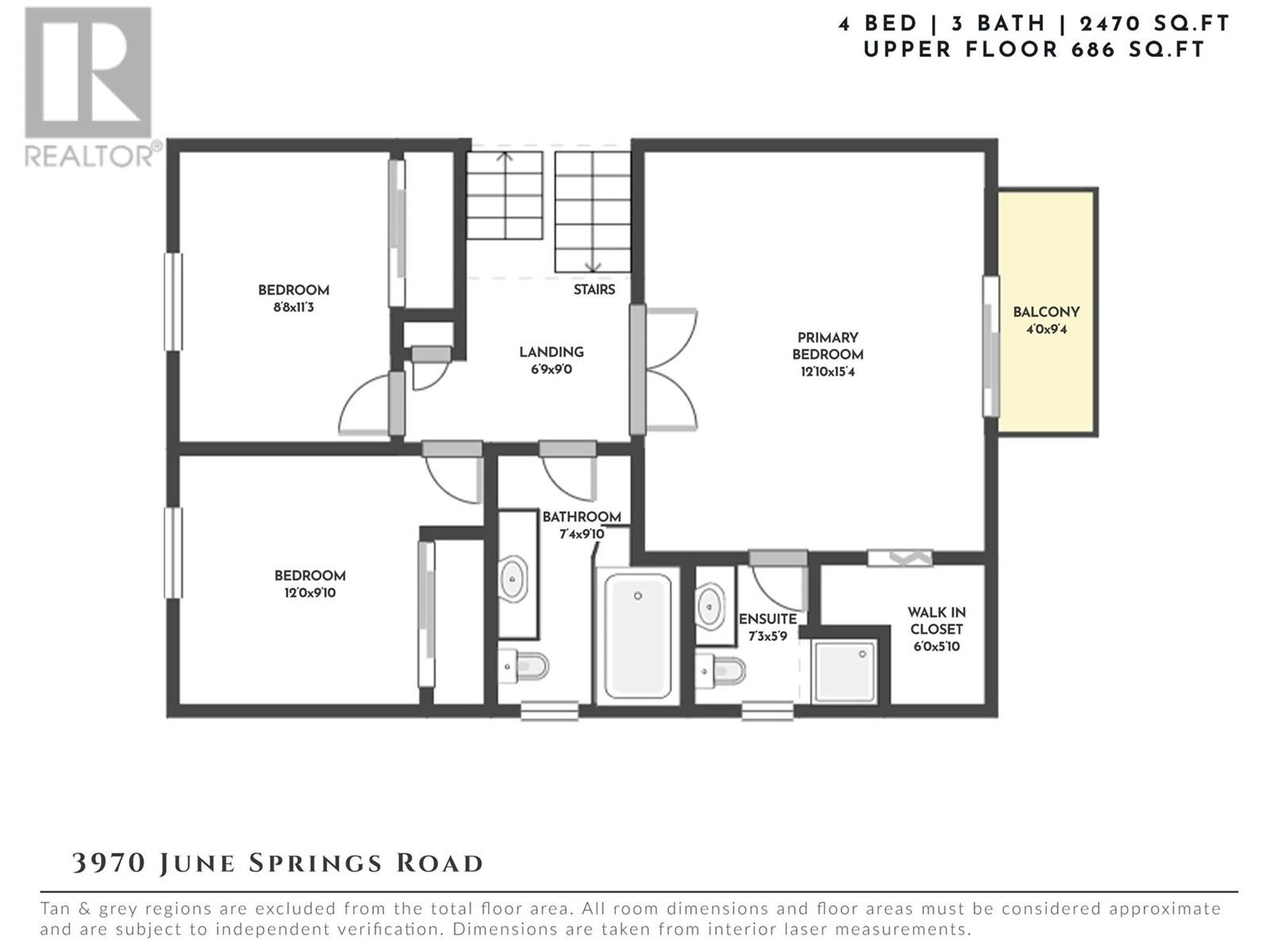4 Bedroom
3 Bathroom
2,470 ft2
Split Level Entry
Fireplace
Central Air Conditioning
Forced Air
Level, Underground Sprinkler
$1,074,900
A rare opportunity to own a remarkable piece of land in one of Kelowna’s most sought-after neighbourhoods. Nestled among orchards, this lovingly maintained family home sits on 0.45 acres, offering endless potential to expand, add a pool, or create the legacy estate of your dreams. Inside, the thoughtfully designed layout is bright & inviting, with large windows & skylight filling the home with natural light. The spacious kitchen is perfect for gathering & entertaining, seamlessly connecting to the dining & living areas. A cozy step-down family room offers the perfect space to unwind. Upstairs, the primary suite is a true retreat, featuring a private balcony with stunning valley and mountain views—the perfect spot for morning coffee. A spa-like ensuite and walk-in closet enhance the sense of luxury. Two additional bedrooms and a full bathroom complete the level. The lower level boasts a large rec room, a fourth bedroom, and a rare 7-foot crawl space, providing ample storage for every need. Recent updates include new windows and fresh exterior paint. The private backyard oasis is surrounded by mature landscaping, with plenty of space to create your dream outdoor retreat. A large storage shed and expansive yard make this a truly special property. Located in an idyllic setting just minutes from amenities, golf courses, wineries, and hiking trails, this home offers the best of country living with city convenience. Don’t miss this extraordinary opportunity (id:60329)
Property Details
|
MLS® Number
|
10338562 |
|
Property Type
|
Single Family |
|
Neigbourhood
|
South East Kelowna |
|
Amenities Near By
|
Golf Nearby, Public Transit, Park, Recreation, Schools |
|
Community Features
|
Family Oriented, Rural Setting |
|
Features
|
Level Lot, Private Setting |
|
Parking Space Total
|
10 |
|
View Type
|
Unknown, Mountain View, View (panoramic) |
Building
|
Bathroom Total
|
3 |
|
Bedrooms Total
|
4 |
|
Architectural Style
|
Split Level Entry |
|
Constructed Date
|
1981 |
|
Construction Style Attachment
|
Detached |
|
Construction Style Split Level
|
Other |
|
Cooling Type
|
Central Air Conditioning |
|
Fireplace Fuel
|
Gas |
|
Fireplace Present
|
Yes |
|
Fireplace Type
|
Unknown |
|
Flooring Type
|
Wood, Tile, Vinyl |
|
Half Bath Total
|
1 |
|
Heating Type
|
Forced Air |
|
Stories Total
|
3 |
|
Size Interior
|
2,470 Ft2 |
|
Type
|
House |
|
Utility Water
|
Municipal Water |
Parking
Land
|
Access Type
|
Easy Access |
|
Acreage
|
No |
|
Fence Type
|
Fence |
|
Land Amenities
|
Golf Nearby, Public Transit, Park, Recreation, Schools |
|
Landscape Features
|
Level, Underground Sprinkler |
|
Sewer
|
Municipal Sewage System |
|
Size Irregular
|
0.45 |
|
Size Total
|
0.45 Ac|under 1 Acre |
|
Size Total Text
|
0.45 Ac|under 1 Acre |
|
Zoning Type
|
Unknown |
Rooms
| Level |
Type |
Length |
Width |
Dimensions |
|
Second Level |
Bedroom |
|
|
8'8'' x 11'3'' |
|
Second Level |
Bedroom |
|
|
9'10'' x 12'0'' |
|
Second Level |
Full Bathroom |
|
|
9'10'' x 7'4'' |
|
Second Level |
Full Ensuite Bathroom |
|
|
5'9'' x 7'3'' |
|
Second Level |
Primary Bedroom |
|
|
12'10'' x 15'4'' |
|
Lower Level |
Bedroom |
|
|
12'6'' x 14'7'' |
|
Lower Level |
Recreation Room |
|
|
22'10'' x 14'6'' |
|
Main Level |
Family Room |
|
|
16'8'' x 15'3'' |
|
Main Level |
Dining Room |
|
|
9'4'' x 10'10'' |
|
Main Level |
Kitchen |
|
|
15'4'' x 11'11'' |
|
Main Level |
Other |
|
|
2'3'' x 3'9'' |
|
Main Level |
Living Room |
|
|
12'11'' x 21'4'' |
|
Main Level |
Mud Room |
|
|
6'8'' x 3'8'' |
|
Main Level |
Partial Bathroom |
|
|
3'11'' x 4'8'' |
|
Main Level |
Laundry Room |
|
|
7'4'' x 6'0'' |
|
Main Level |
Other |
|
|
3'11'' x 15'2'' |
https://www.realtor.ca/real-estate/28026239/3970-june-springs-road-kelowna-south-east-kelowna
