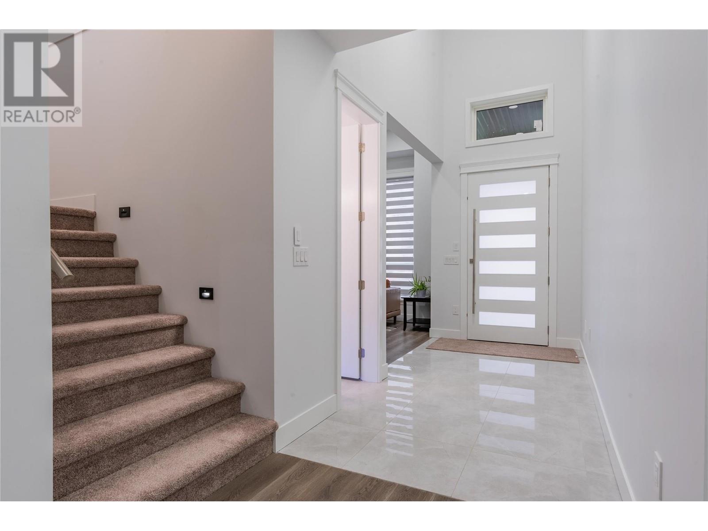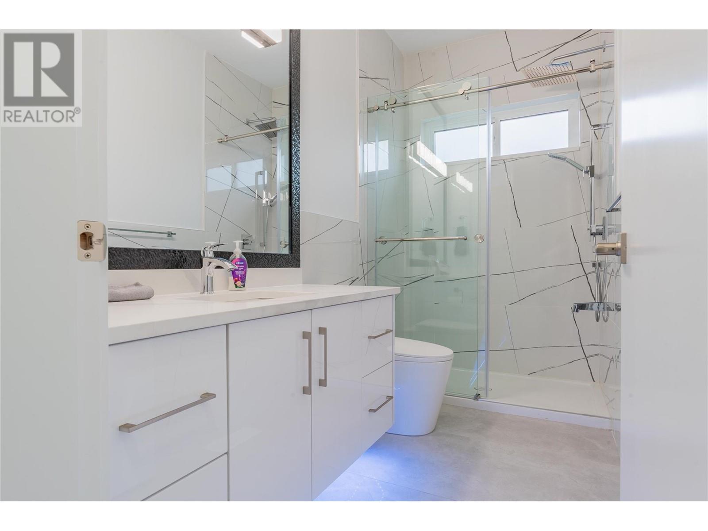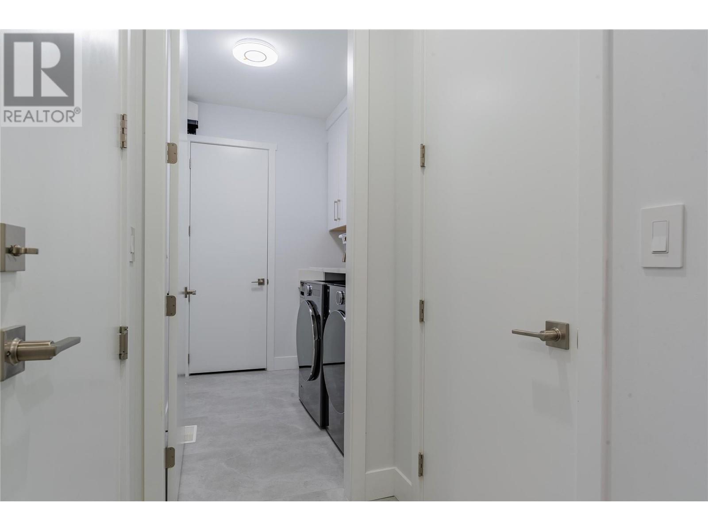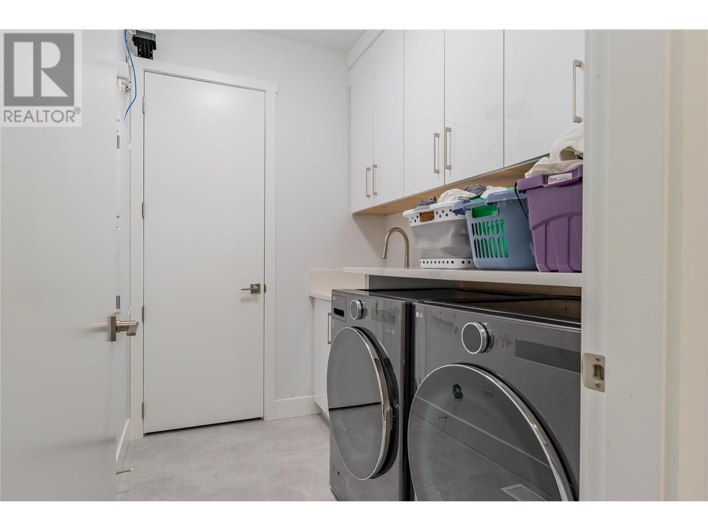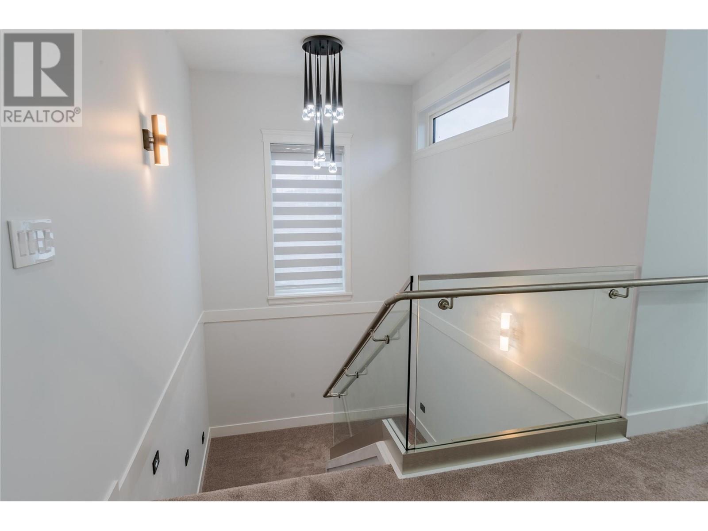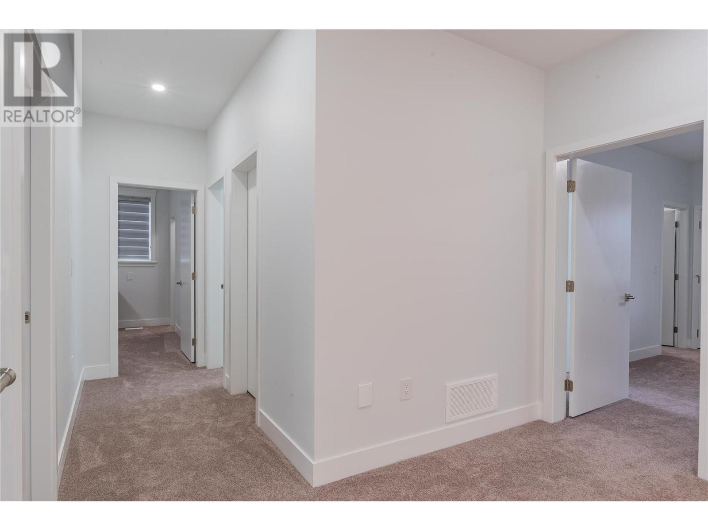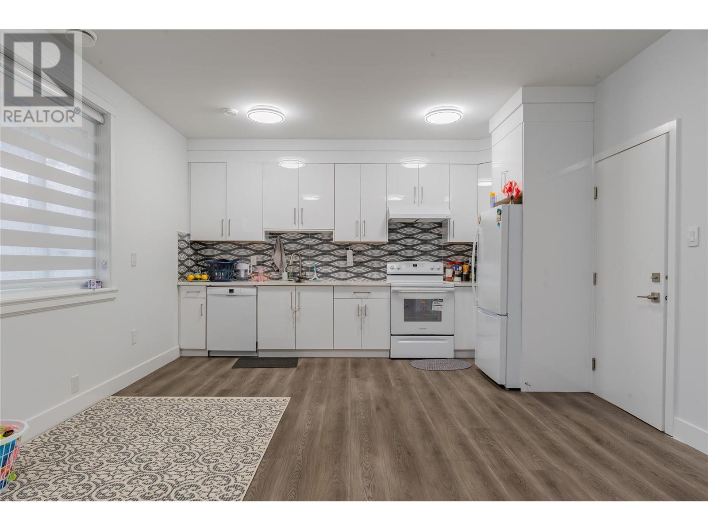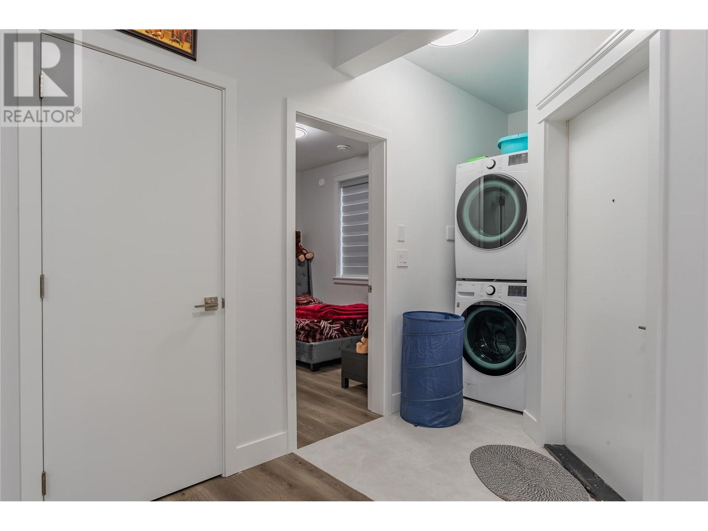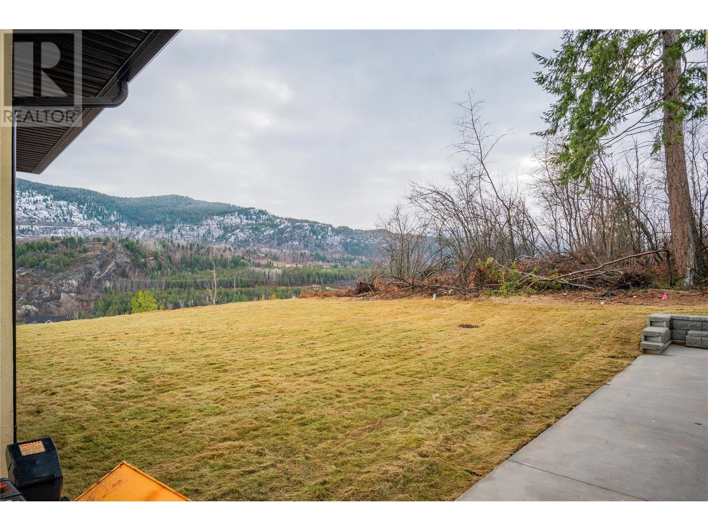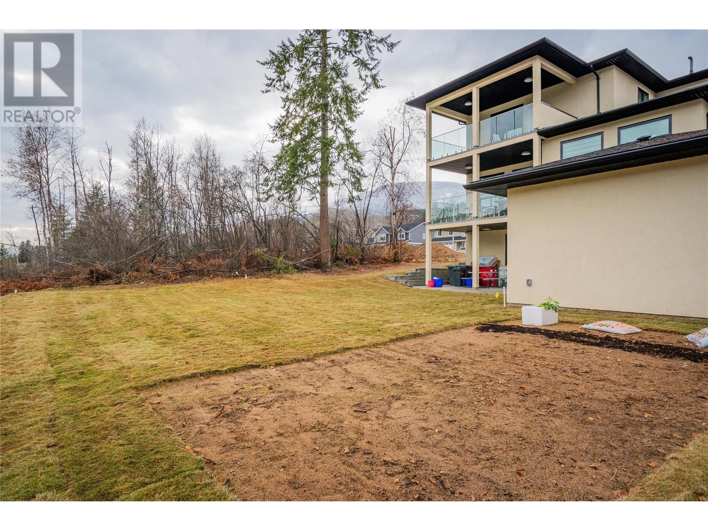5 Bedroom
5 Bathroom
3,489 ft2
Contemporary
Fireplace
Central Air Conditioning, Heat Pump
Forced Air, See Remarks
Underground Sprinkler
$1,150,000
They say home is where the heart is, but at 3709 Toba Road, it’s also where the views, space, and smart design come together flawlessly. This brand-new 5-bed, 5-bath contemporary stunner spans 3,489 sq. ft. of modern elegance, complete with sleek, high-end finishes and an open-concept layout. Forced air natural gas heating and central air conditioning to keep you comfortable year round. Need extra income or space for extended family? The 2-bed, 1-bath suite and separate bachelor suite have you covered. A double garage keeps the toys tucked away, while expansive decks offer front-row seats to Columbia River views. Tucked in a family-friendly neighborhood with a park right around the corner, this home is as functional as it is beautiful. Ready to see it in person? Let’s make that happen! (id:60329)
Property Details
|
MLS® Number
|
10338217 |
|
Property Type
|
Single Family |
|
Neigbourhood
|
South Castlegar |
|
Features
|
Central Island, Balcony |
|
Parking Space Total
|
2 |
|
Structure
|
Dock |
|
View Type
|
Mountain View, Valley View, View Of Water, View (panoramic) |
Building
|
Bathroom Total
|
5 |
|
Bedrooms Total
|
5 |
|
Architectural Style
|
Contemporary |
|
Basement Type
|
Full |
|
Constructed Date
|
2024 |
|
Construction Style Attachment
|
Detached |
|
Cooling Type
|
Central Air Conditioning, Heat Pump |
|
Exterior Finish
|
Stucco |
|
Fireplace Fuel
|
Gas |
|
Fireplace Present
|
Yes |
|
Fireplace Type
|
Unknown |
|
Flooring Type
|
Carpeted, Ceramic Tile, Vinyl |
|
Heating Type
|
Forced Air, See Remarks |
|
Roof Material
|
Asphalt Shingle |
|
Roof Style
|
Unknown |
|
Stories Total
|
2 |
|
Size Interior
|
3,489 Ft2 |
|
Type
|
House |
|
Utility Water
|
Municipal Water |
Parking
Land
|
Acreage
|
No |
|
Landscape Features
|
Underground Sprinkler |
|
Sewer
|
Municipal Sewage System |
|
Size Irregular
|
0.18 |
|
Size Total
|
0.18 Ac|under 1 Acre |
|
Size Total Text
|
0.18 Ac|under 1 Acre |
|
Zoning Type
|
Unknown |
Rooms
| Level |
Type |
Length |
Width |
Dimensions |
|
Second Level |
Bedroom |
|
|
12' x 11'6'' |
|
Second Level |
Bedroom |
|
|
11'6'' x 14'9'' |
|
Second Level |
4pc Bathroom |
|
|
Measurements not available |
|
Second Level |
3pc Ensuite Bath |
|
|
Measurements not available |
|
Second Level |
Primary Bedroom |
|
|
15' x 13'2'' |
|
Basement |
4pc Bathroom |
|
|
Measurements not available |
|
Basement |
4pc Bathroom |
|
|
Measurements not available |
|
Basement |
Bedroom |
|
|
12'2'' x 10'6'' |
|
Basement |
Bedroom |
|
|
12'2'' x 10'6'' |
|
Basement |
Media |
|
|
17'6'' x 10'8'' |
|
Main Level |
Foyer |
|
|
15'10'' x 6'6'' |
|
Main Level |
4pc Bathroom |
|
|
Measurements not available |
|
Main Level |
Den |
|
|
11' x 12'6'' |
|
Main Level |
Pantry |
|
|
6' x 6' |
|
Main Level |
Laundry Room |
|
|
12'6'' x 4'2'' |
|
Main Level |
Dining Room |
|
|
15' x 8' |
|
Main Level |
Living Room |
|
|
15' x 16'2'' |
|
Main Level |
Kitchen |
|
|
23'2'' x 15' |
|
Additional Accommodation |
Living Room |
|
|
10'10'' x 15' |
|
Additional Accommodation |
Kitchen |
|
|
22'4'' x 15' |
https://www.realtor.ca/real-estate/28022694/3709-toba-road-castlegar-south-castlegar



