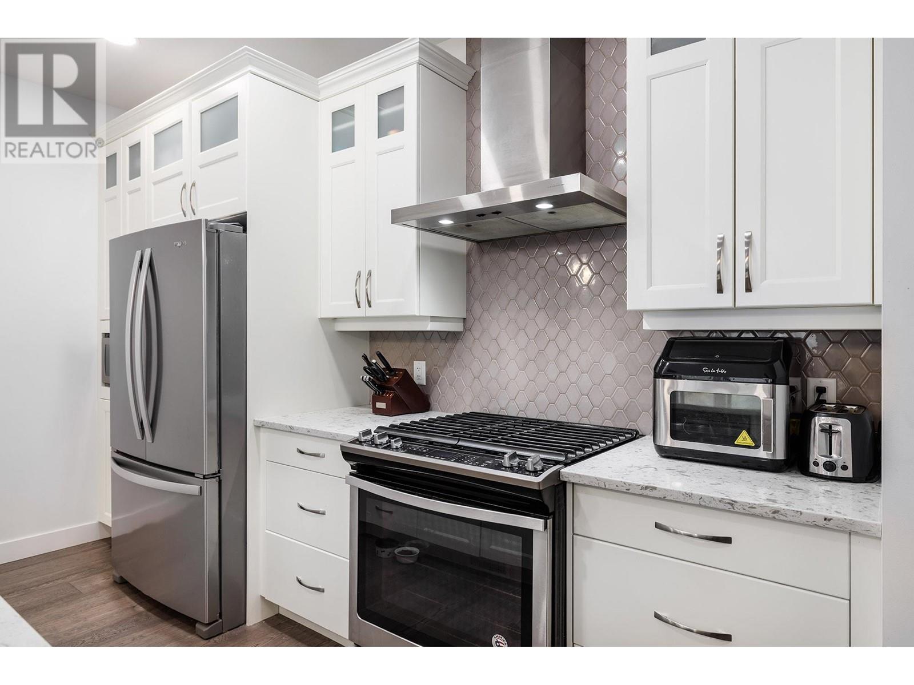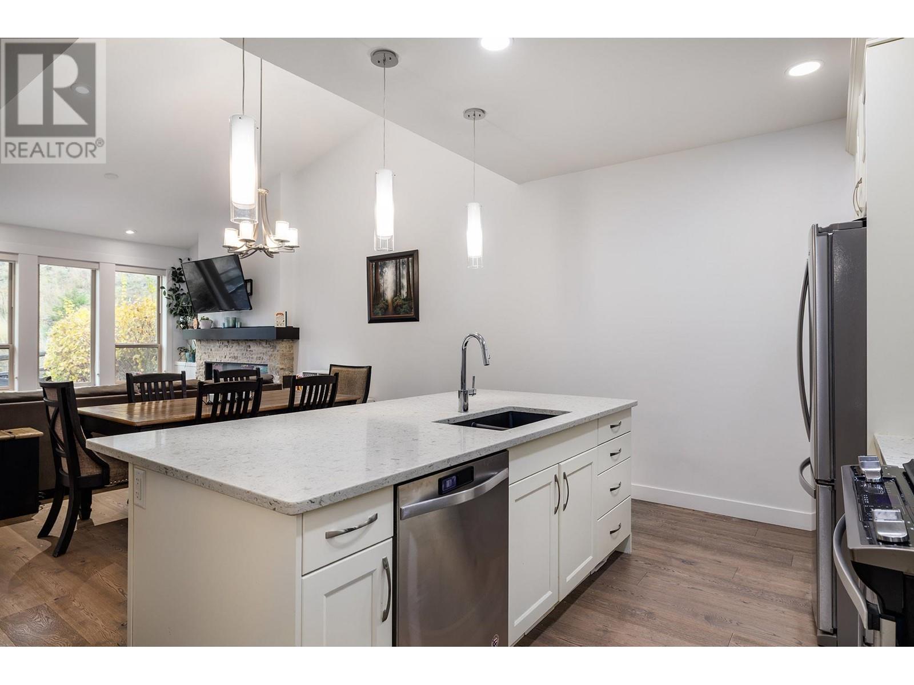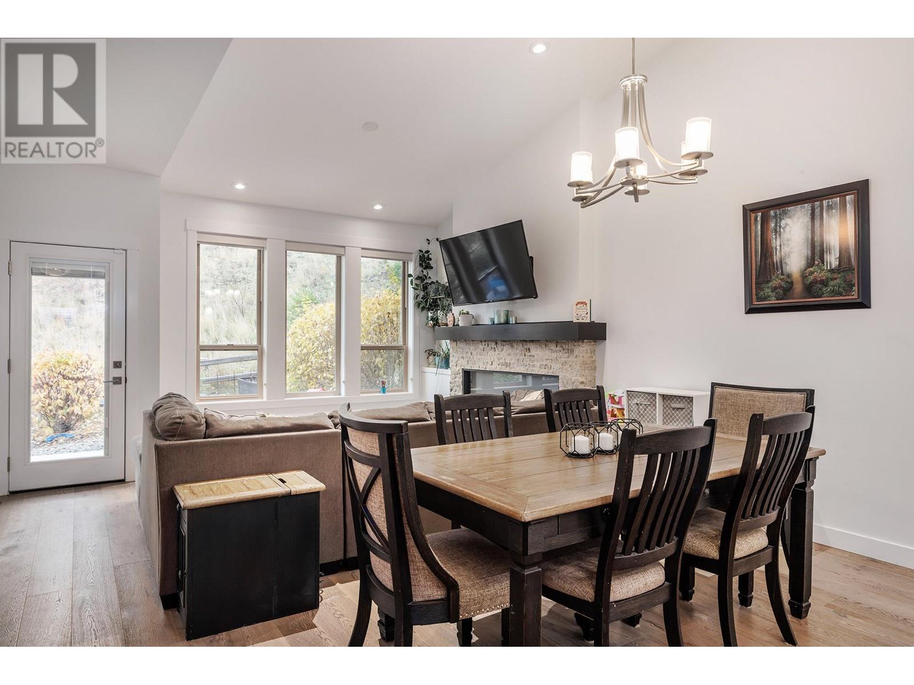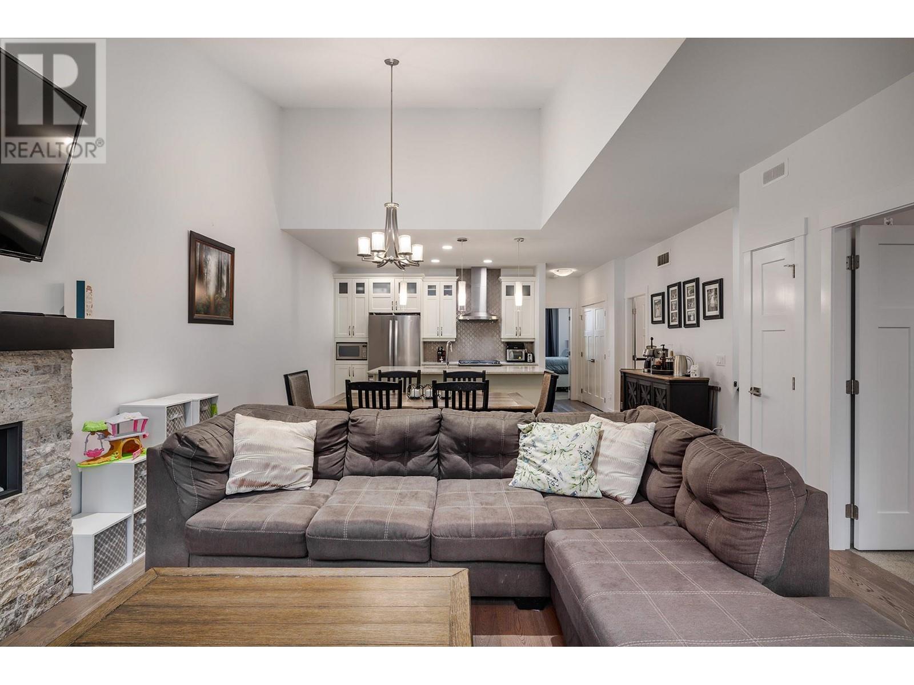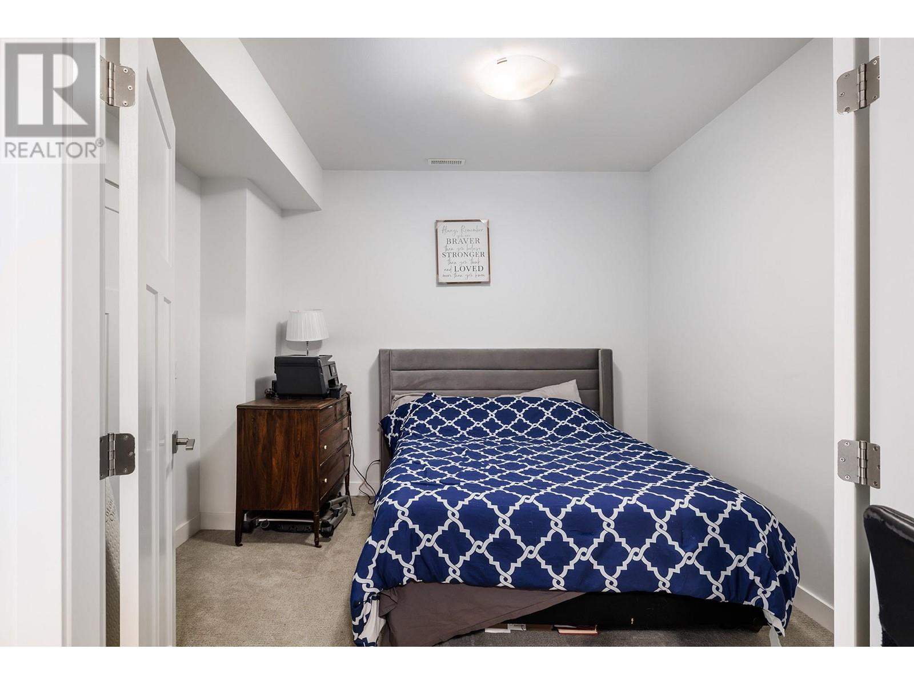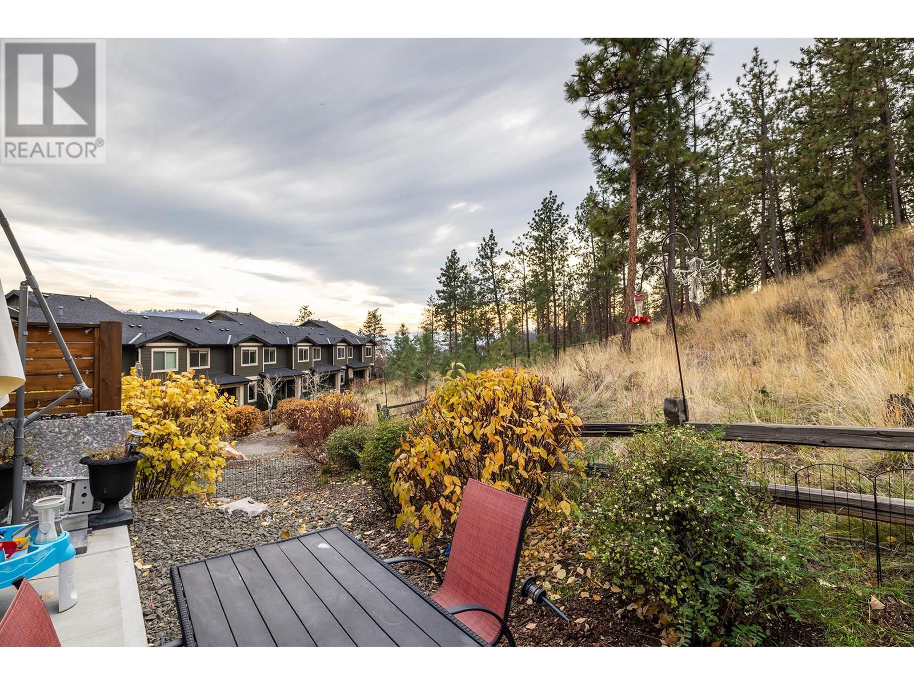1870 Rosealee Lane Unit# 42 West Kelowna, British Columbia V1Z 4E2
$749,000Maintenance, Insurance, Ground Maintenance, Property Management, Other, See Remarks
$279.10 Monthly
Maintenance, Insurance, Ground Maintenance, Property Management, Other, See Remarks
$279.10 MonthlyNEW PRICE!! Welcome to your new home in the highly sought after Kara Vista development in Rose Valley. Live in style in this modern high-end townhome. This floor plan is unique in that it has the primary and second bedroom on the main floor. With it's soaring ceilings, large windows, open floor plan, high end entertainers kitchen, huge island, beautiful primary bedroom and ensuite, this contemporary townhome has it all. Other features include premium oak flooring, upgraded gas slide in range, stunning stone fireplace, and an oversized heated double garage. The home is equipped with a system called LifeBreath that provides cleaner air. The townhome backs onto a lovely green space, with a private patio. The well run Strata has low monthly fees. The streets in this complex are wide, allowing plenty of parking. Pet restrictions are one dog (no vicious breeds) or 2 indoor cats allowed. No size restrictions. Rose Valley is a wonderful neighborhood with a community pool, tennis courts, and great hiking trails. View this fine property today, you will not be disappointed! The bedroom downstairs is not a legal bedroom, in that it does not have a dedicated window. (id:60329)
Property Details
| MLS® Number | 10338677 |
| Property Type | Single Family |
| Neigbourhood | West Kelowna Estates |
| Community Name | Kara Vista |
| Features | Central Island |
| Parking Space Total | 4 |
| View Type | City View, Mountain View, View (panoramic) |
Building
| Bathroom Total | 3 |
| Bedrooms Total | 3 |
| Appliances | Refrigerator, Dishwasher, Dryer, Range - Gas, Hood Fan, Washer |
| Constructed Date | 2017 |
| Construction Style Attachment | Attached |
| Cooling Type | Central Air Conditioning |
| Exterior Finish | Stucco, Other |
| Fire Protection | Smoke Detector Only |
| Fireplace Present | Yes |
| Fireplace Type | Insert |
| Flooring Type | Ceramic Tile, Hardwood |
| Heating Type | Forced Air, See Remarks |
| Roof Material | Asphalt Shingle |
| Roof Style | Unknown |
| Stories Total | 2 |
| Size Interior | 1,872 Ft2 |
| Type | Row / Townhouse |
| Utility Water | Municipal Water |
Parking
| Attached Garage | 2 |
Land
| Acreage | No |
| Landscape Features | Underground Sprinkler |
| Sewer | Municipal Sewage System |
| Size Total Text | Under 1 Acre |
| Zoning Type | Unknown |
Rooms
| Level | Type | Length | Width | Dimensions |
|---|---|---|---|---|
| Second Level | 3pc Bathroom | 9'8'' x 4'11'' | ||
| Lower Level | Family Room | 14'4'' x 12'7'' | ||
| Lower Level | Bedroom | 10'3'' x 10'9'' | ||
| Lower Level | Foyer | 5'1'' x 9'8'' | ||
| Lower Level | Storage | 9'8'' x 4'10'' | ||
| Main Level | Kitchen | 12'8'' x 9'8'' | ||
| Main Level | Bedroom | 10'3'' x 9'3'' | ||
| Main Level | Primary Bedroom | 14'1'' x 15'7'' | ||
| Main Level | 4pc Ensuite Bath | 8'9'' x 11'7'' | ||
| Main Level | Dining Room | 16'11'' x 9'10'' | ||
| Main Level | Living Room | 15'2'' x 11'3'' | ||
| Main Level | 4pc Bathroom | 8'7'' x 9'8'' |
Contact Us
Contact us for more information
