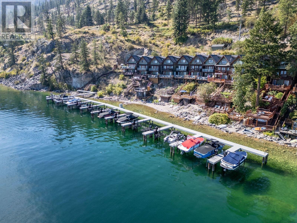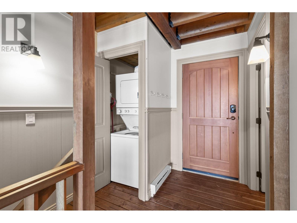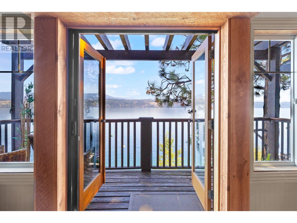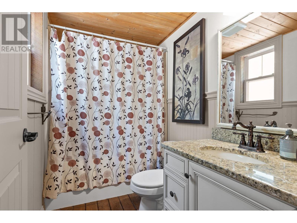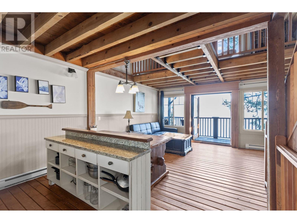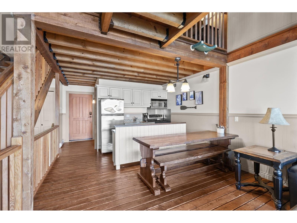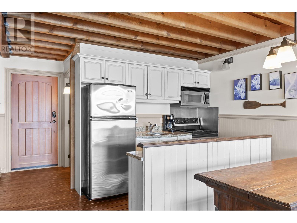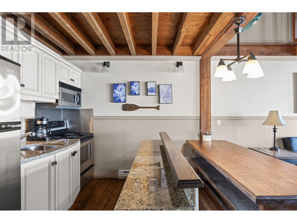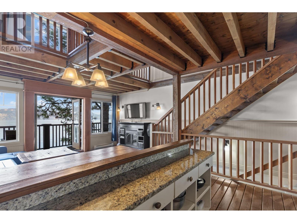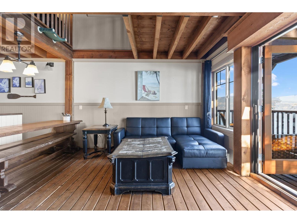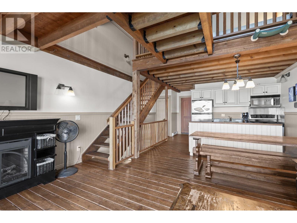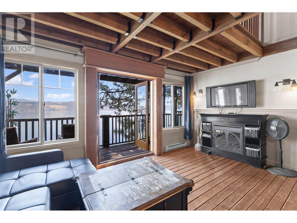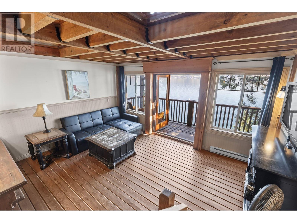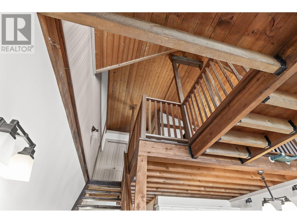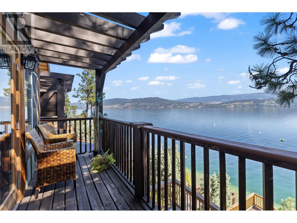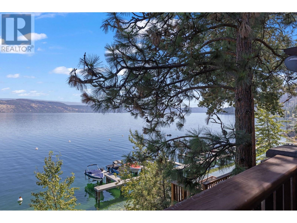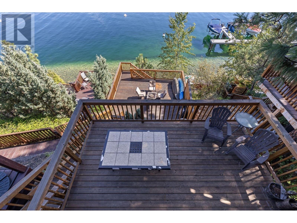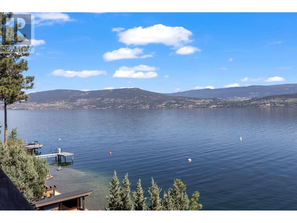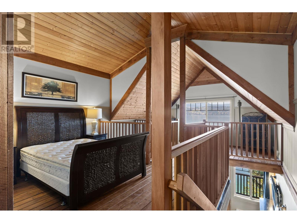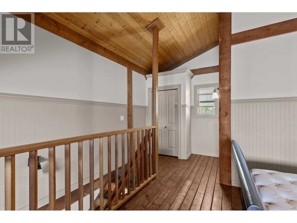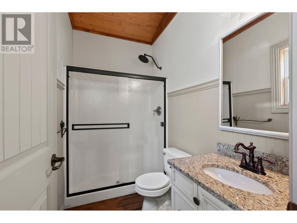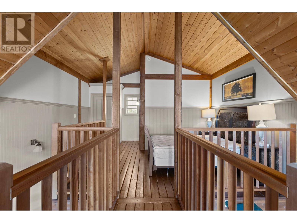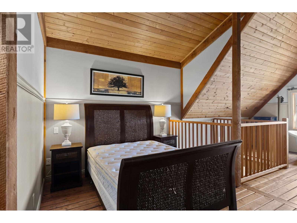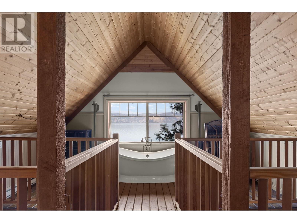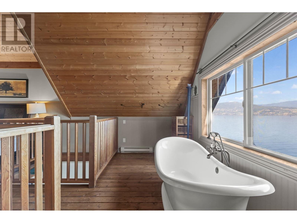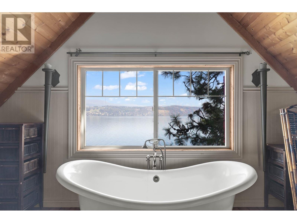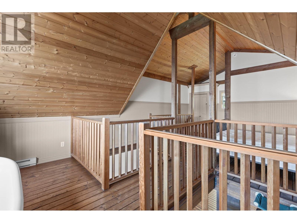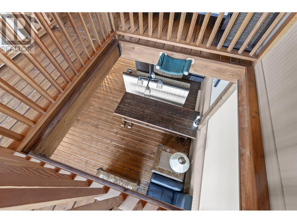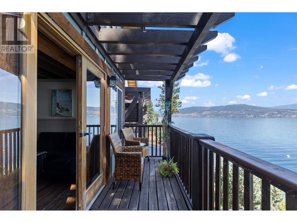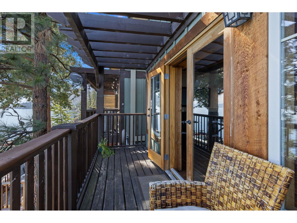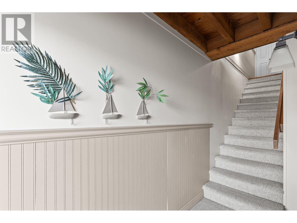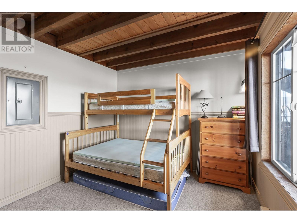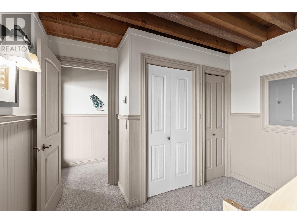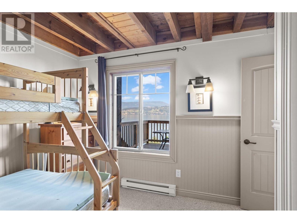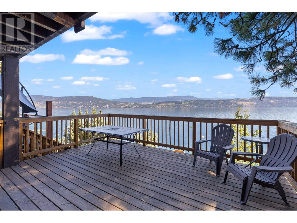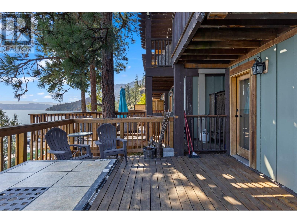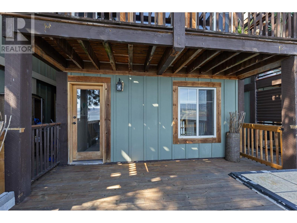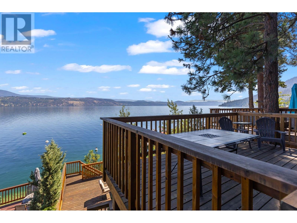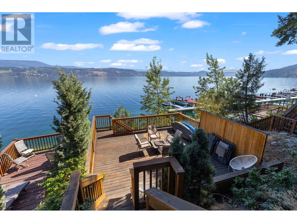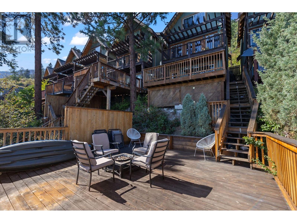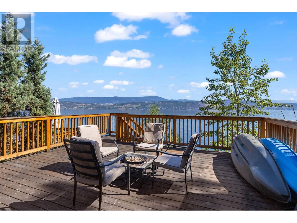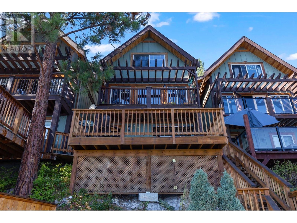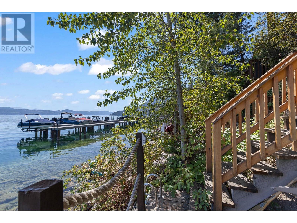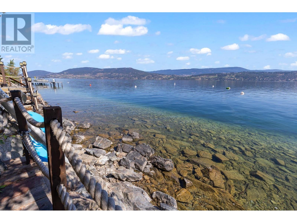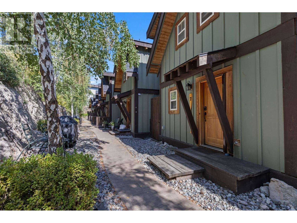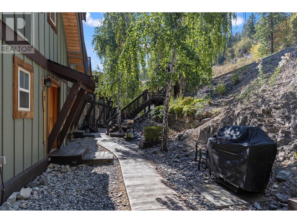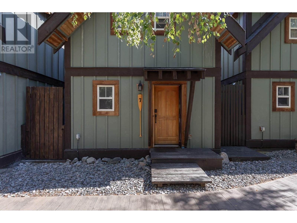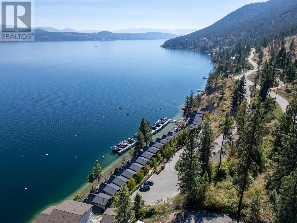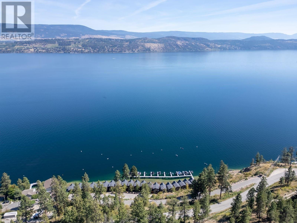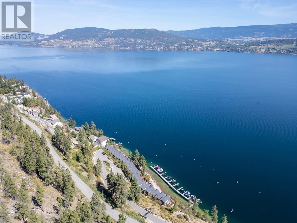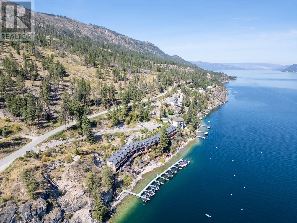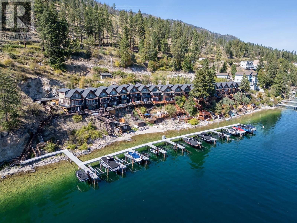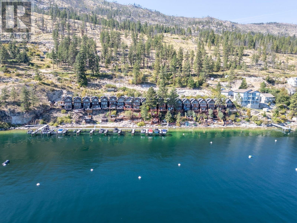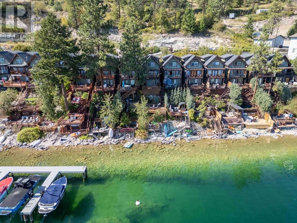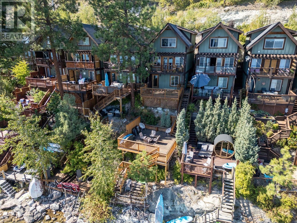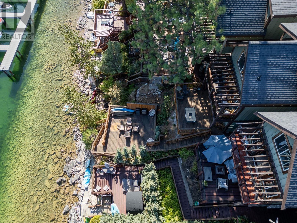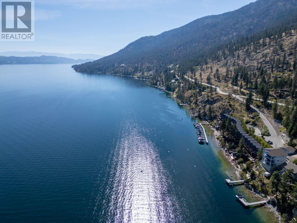2 Bedroom
2 Bathroom
988 ft2
Cottage
Baseboard Heaters
Waterfront On Lake
$859,000Maintenance, Water
$565 Monthly
STUNNING waterfront property on the beautiful Okanagan Lake. The Cottages at Secret Point is a sought after detached townhouse development that offers secluded lake front living while only 20 minutes from West Kelowna. This fully furnished, cozy cabin right on Okanagan Lake boasts two large decks with breathtaking views. Enjoy the brand-new dock, installed last year, with space for your boat, plus access to a communal dock. Inside, you'll find stainless steel appliances, wood plank flooring, and all the charm of a lakeside retreat. Perfect as a vacation getaway or income-generating rental, this property offers endless possibilities for relaxation or investment. Don't miss out on this rare opportunity to own a piece of paradise! (id:60329)
Property Details
|
MLS® Number
|
10338343 |
|
Property Type
|
Recreational |
|
Neigbourhood
|
Westside Road |
|
Community Features
|
Pets Allowed, Pets Allowed With Restrictions |
|
Features
|
Balcony |
|
Storage Type
|
Storage |
|
View Type
|
Lake View, Mountain View, View (panoramic) |
|
Water Front Type
|
Waterfront On Lake |
Building
|
Bathroom Total
|
2 |
|
Bedrooms Total
|
2 |
|
Appliances
|
Refrigerator, Dishwasher, Dryer, Microwave, Oven, Washer |
|
Architectural Style
|
Cottage |
|
Constructed Date
|
2006 |
|
Construction Style Attachment
|
Attached |
|
Exterior Finish
|
Wood Siding |
|
Fire Protection
|
Controlled Entry |
|
Flooring Type
|
Hardwood |
|
Heating Fuel
|
Electric |
|
Heating Type
|
Baseboard Heaters |
|
Roof Material
|
Asphalt Shingle |
|
Roof Style
|
Unknown |
|
Stories Total
|
3 |
|
Size Interior
|
988 Ft2 |
|
Type
|
Row / Townhouse |
|
Utility Water
|
Lake/river Water Intake |
Parking
Land
|
Acreage
|
No |
|
Sewer
|
Septic Tank |
|
Size Total Text
|
Under 1 Acre |
|
Surface Water
|
Lake |
|
Zoning Type
|
Residential |
Rooms
| Level |
Type |
Length |
Width |
Dimensions |
|
Main Level |
Bedroom |
|
|
12'3'' x 10'4'' |
|
Main Level |
Loft |
|
|
13' x 11'1'' |
|
Main Level |
Full Ensuite Bathroom |
|
|
8'5'' x 5'2'' |
|
Main Level |
Primary Bedroom |
|
|
14'1'' x 16'3'' |
|
Main Level |
Full Bathroom |
|
|
8'5'' x 4'11'' |
|
Main Level |
Living Room |
|
|
16'2'' x 9'11'' |
|
Main Level |
Dining Room |
|
|
12'4'' x 5'3'' |
|
Main Level |
Kitchen |
|
|
12'4'' x 6'11'' |
|
Main Level |
Foyer |
|
|
7'4'' x 6'7'' |
Utilities
|
Electricity
|
Available |
|
Telephone
|
Available |
https://www.realtor.ca/real-estate/28014450/4215-westside-road-unit-7-kelowna-westside-road
