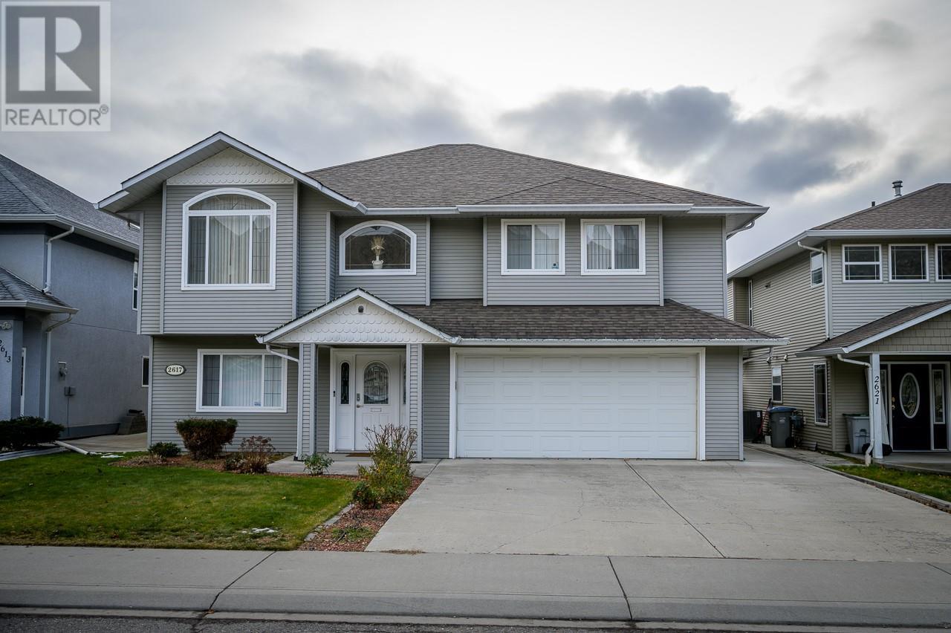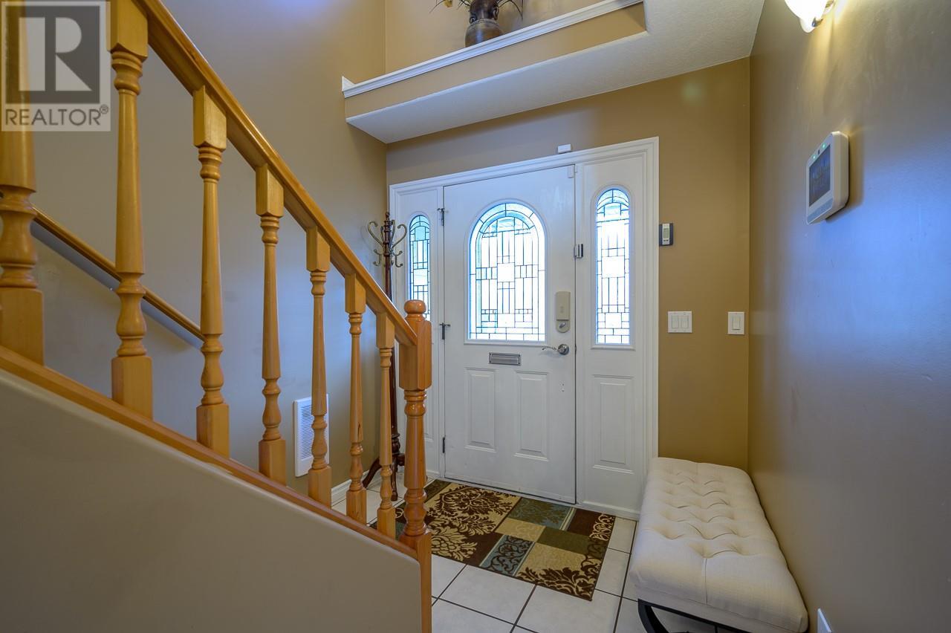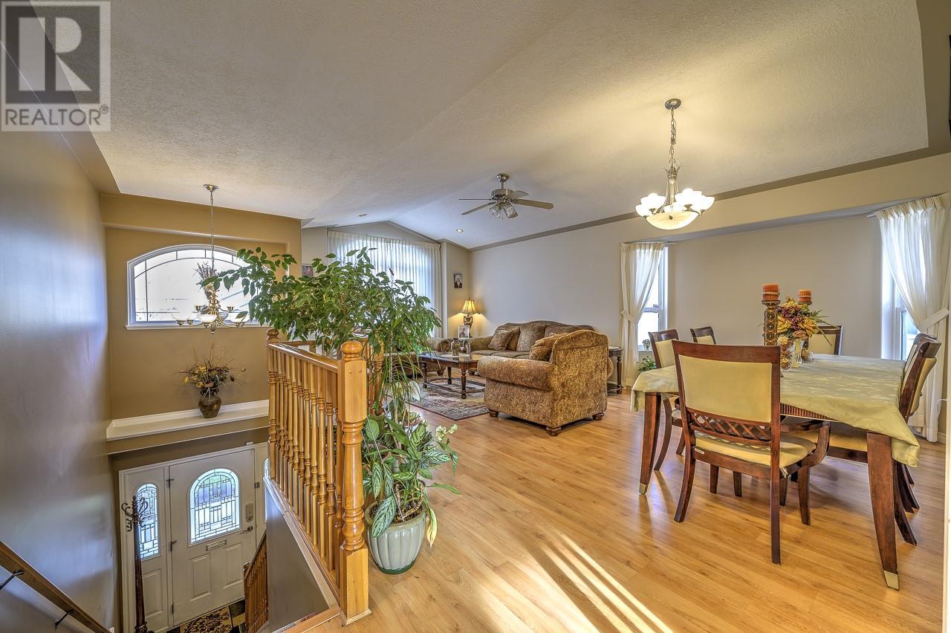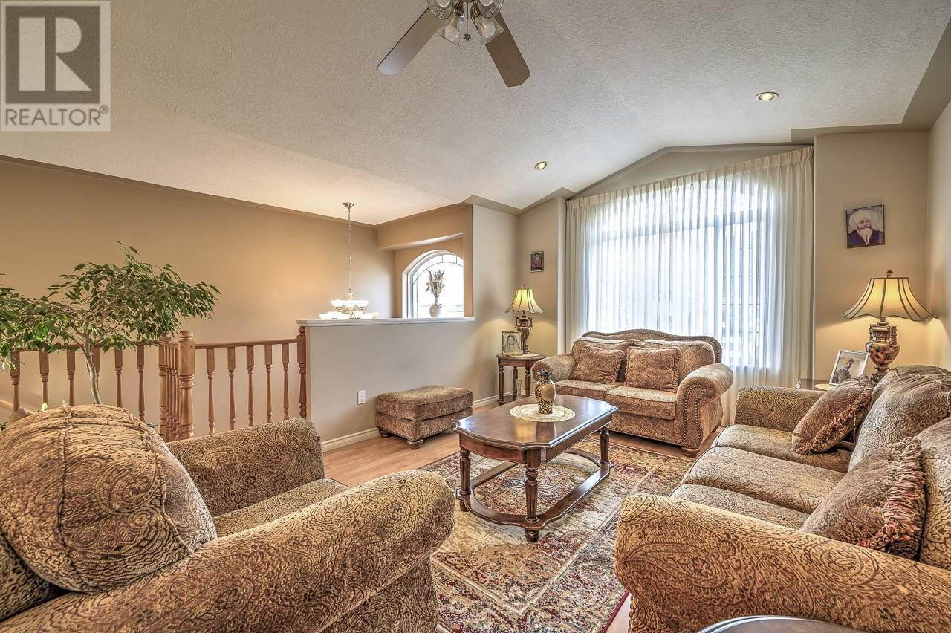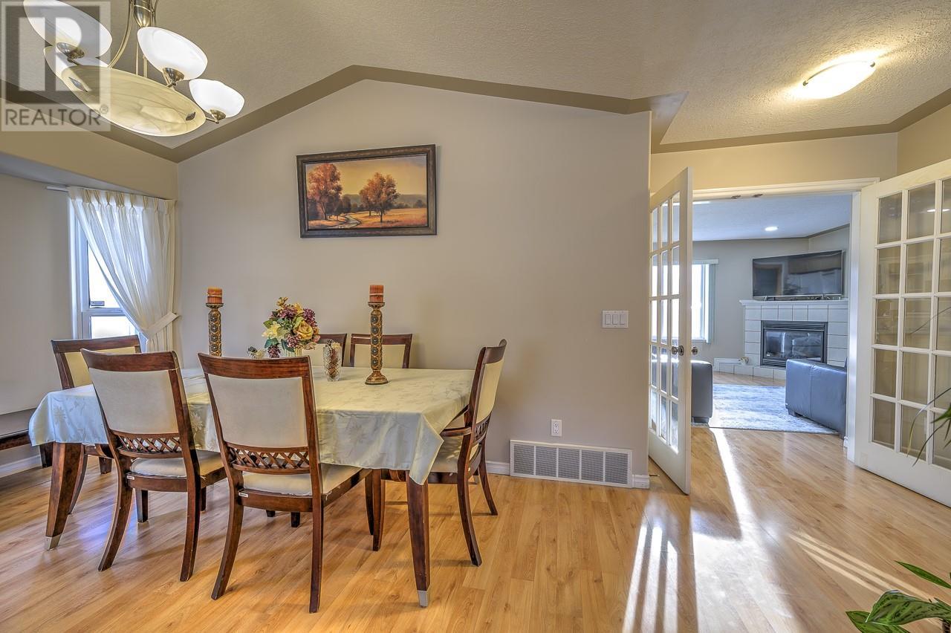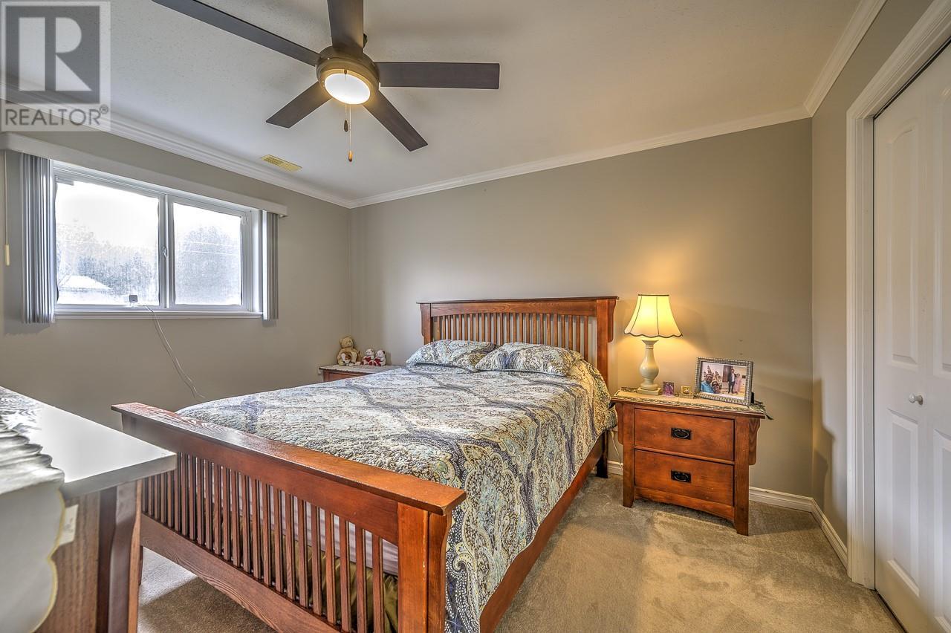6 Bedroom
3 Bathroom
2,653 ft2
Split Level Entry
Fireplace
Central Air Conditioning
Forced Air, See Remarks
Underground Sprinkler
$849,900
Spacious and well maintained 6 bed, 3 bath home nestled in the desirable and quiet neighborhood of Brocklehurst. The main floor boasts a good-sized kitchen with abundant cabinet space, a large island, and a thoughtfully designed layout that seamlessly flows into the family room. The main floor also features a formal dining room, spacious living room with vaulted ceiling and large windows, 4 piece bathroom, and 3 bedrooms including the master suite with walk-in closet and ensuite. The easily suitable basement has 3 more bedrooms, 1 bathroom and spacious rec room. Other features of this home include central air conditioning, central vacuum, underground sprinklers and two storage sheds in the backyard. (id:60329)
Property Details
|
MLS® Number
|
10338303 |
|
Property Type
|
Single Family |
|
Neigbourhood
|
Brocklehurst |
|
Features
|
Central Island |
|
Parking Space Total
|
2 |
Building
|
Bathroom Total
|
3 |
|
Bedrooms Total
|
6 |
|
Architectural Style
|
Split Level Entry |
|
Constructed Date
|
2003 |
|
Construction Style Attachment
|
Detached |
|
Construction Style Split Level
|
Other |
|
Cooling Type
|
Central Air Conditioning |
|
Exterior Finish
|
Vinyl Siding |
|
Fireplace Fuel
|
Gas |
|
Fireplace Present
|
Yes |
|
Fireplace Type
|
Unknown |
|
Flooring Type
|
Mixed Flooring |
|
Heating Type
|
Forced Air, See Remarks |
|
Roof Material
|
Asphalt Shingle |
|
Roof Style
|
Unknown |
|
Stories Total
|
2 |
|
Size Interior
|
2,653 Ft2 |
|
Type
|
House |
|
Utility Water
|
Municipal Water |
Parking
Land
|
Acreage
|
No |
|
Landscape Features
|
Underground Sprinkler |
|
Sewer
|
Municipal Sewage System |
|
Size Irregular
|
0.12 |
|
Size Total
|
0.12 Ac|under 1 Acre |
|
Size Total Text
|
0.12 Ac|under 1 Acre |
|
Zoning Type
|
Unknown |
Rooms
| Level |
Type |
Length |
Width |
Dimensions |
|
Basement |
Bedroom |
|
|
12'9'' x 10'4'' |
|
Basement |
Bedroom |
|
|
14'10'' x 9'4'' |
|
Basement |
Bedroom |
|
|
10'9'' x 9'9'' |
|
Basement |
Laundry Room |
|
|
5'9'' x 10'8'' |
|
Basement |
Recreation Room |
|
|
18'10'' x 12'8'' |
|
Basement |
4pc Bathroom |
|
|
Measurements not available |
|
Main Level |
Bedroom |
|
|
10'11'' x 9'10'' |
|
Main Level |
Bedroom |
|
|
12'0'' x 10'0'' |
|
Main Level |
Primary Bedroom |
|
|
13'9'' x 12'10'' |
|
Main Level |
Family Room |
|
|
14'7'' x 12'0'' |
|
Main Level |
Kitchen |
|
|
18'4'' x 12'11'' |
|
Main Level |
Dining Room |
|
|
14'7'' x 10'0'' |
|
Main Level |
Living Room |
|
|
12'0'' x 11'11'' |
|
Main Level |
4pc Bathroom |
|
|
Measurements not available |
|
Main Level |
3pc Ensuite Bath |
|
|
Measurements not available |
https://www.realtor.ca/real-estate/28003624/2617-briarwood-avenue-kamloops-brocklehurst
