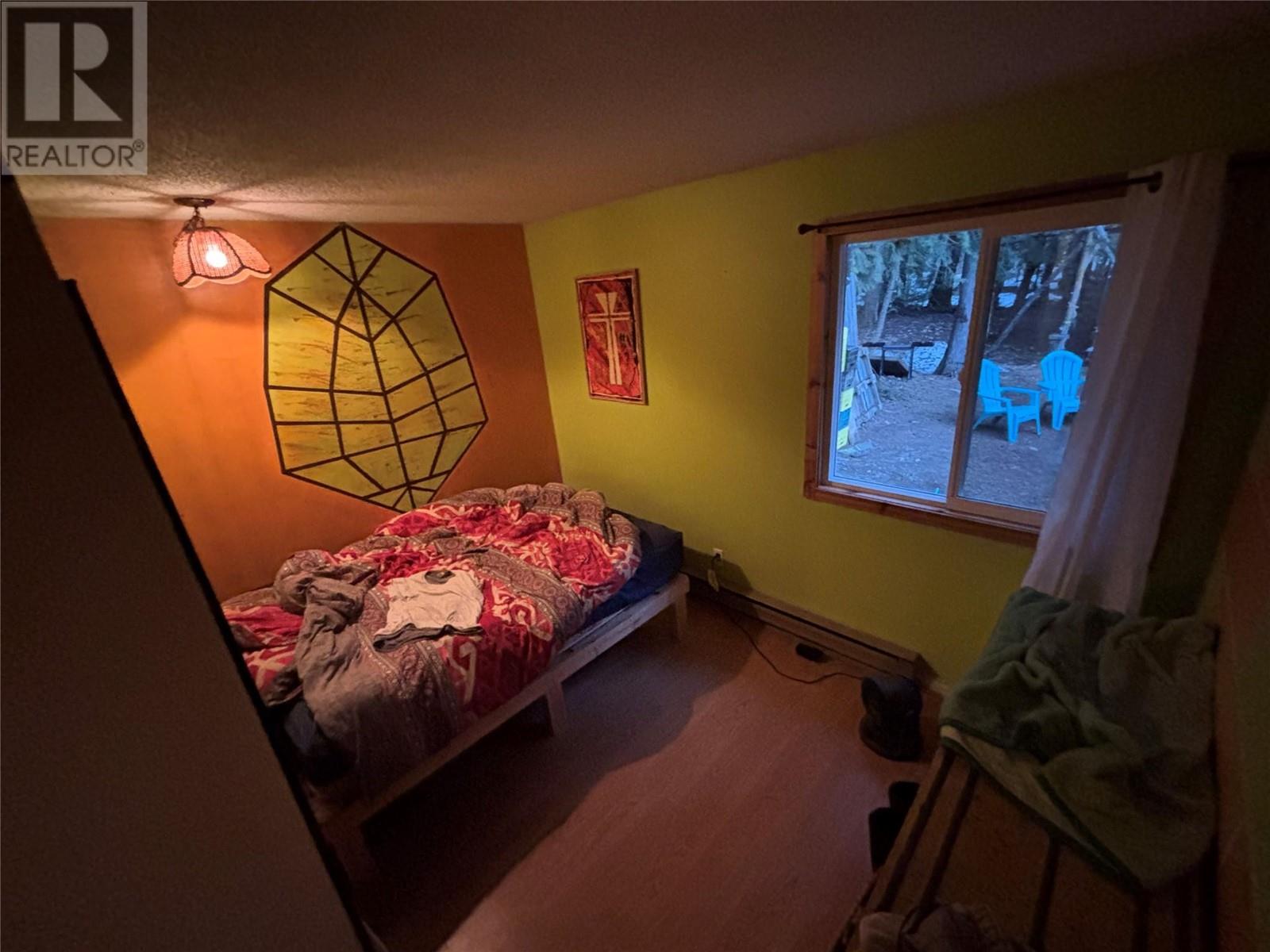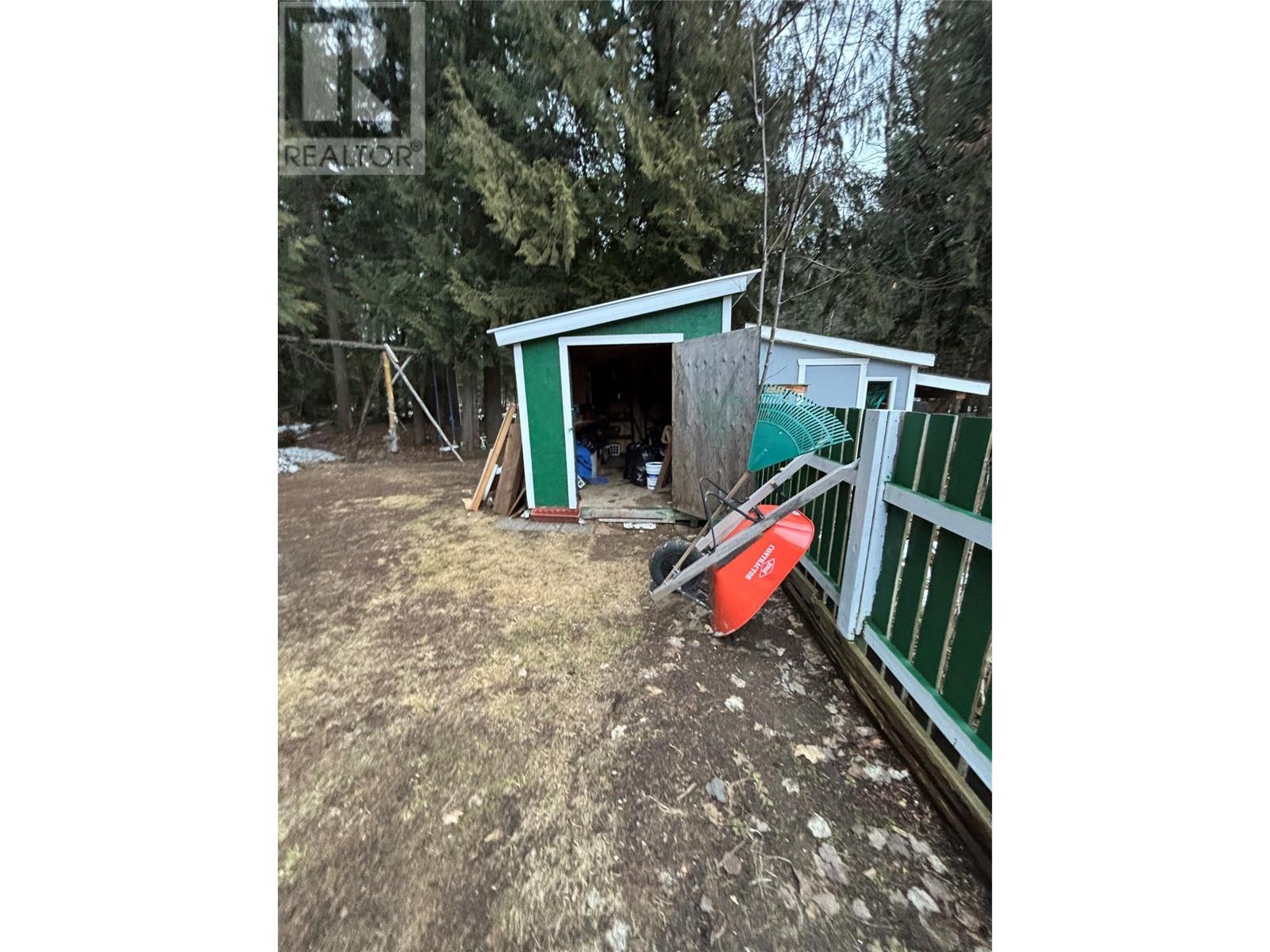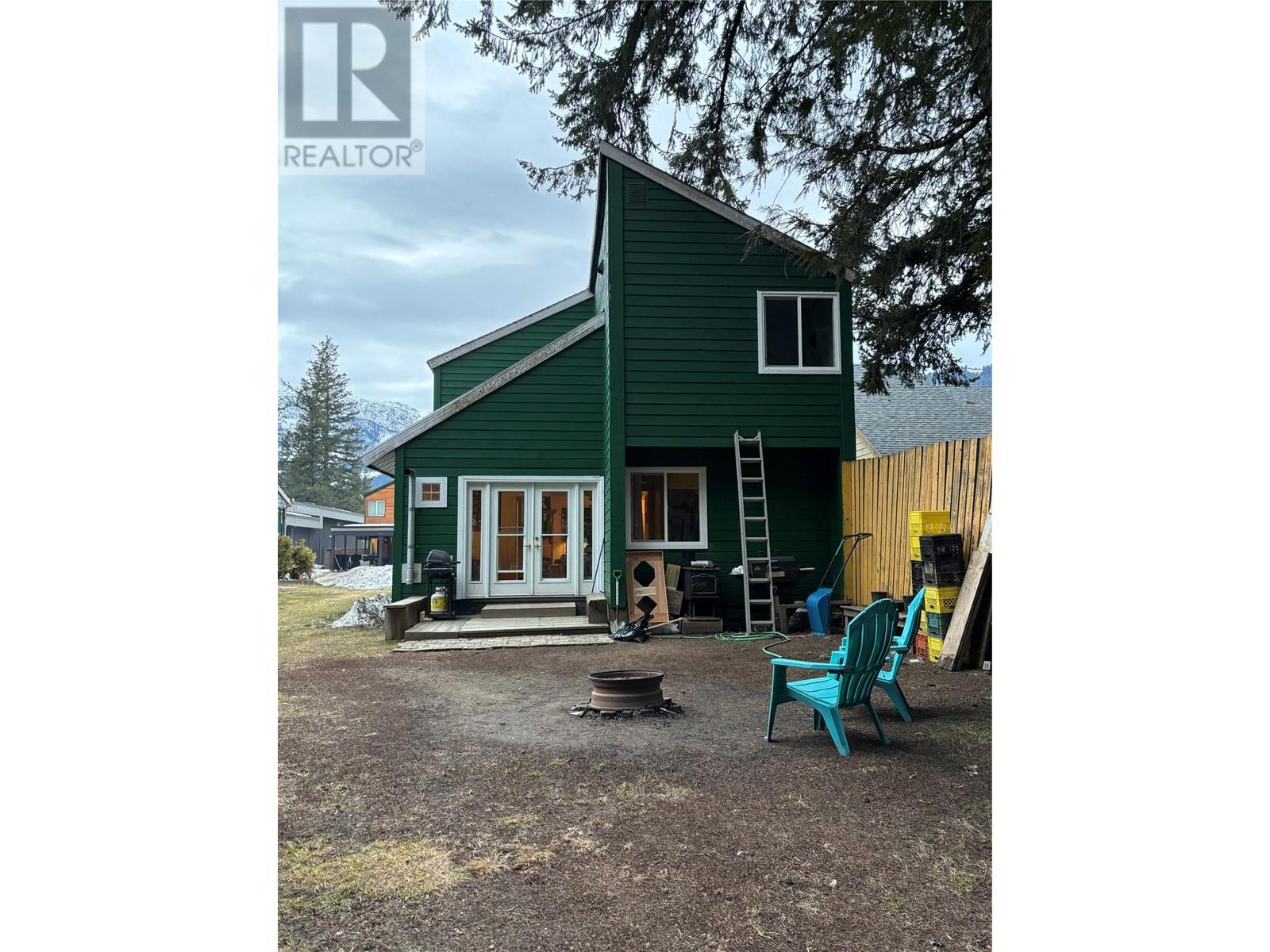3 Bedroom
2 Bathroom
1,363 ft2
Split Level Entry
Fireplace
Baseboard Heaters
$635,000
Most affordable single family home in Revelstoke, BC. Located right off the highway in Columbia Park this family neighborhood is ideal for any seniors and/or to grow family. 3 bedrooms & 2 full baths. 1 bedroom and 1 bath on main floor for any senior. Trendy kitchen with nook. laundry on main floor. The dining room opens into vaulted ceilings Living room. A large and playful backyard. Upstairs has a large master with an extra large walk- in-closet and the 3rd bedroom. Property backs on a Large green space/park. Near by are Columbia Park Elementary School, Revelstoke Mountain Resort Ski Shuttle and retail services. Multiple vehicles parking. Call LS to book your showing. 24hrs notice required for viewings. (id:60329)
Property Details
|
MLS® Number
|
10338164 |
|
Property Type
|
Single Family |
|
Neigbourhood
|
Revelstoke |
|
Amenities Near By
|
Public Transit, Park, Recreation, Schools, Shopping, Ski Area |
|
Community Features
|
Family Oriented, Pets Allowed With Restrictions, Rentals Allowed |
|
Parking Space Total
|
6 |
|
View Type
|
Mountain View |
Building
|
Bathroom Total
|
2 |
|
Bedrooms Total
|
3 |
|
Appliances
|
Refrigerator, Oven - Electric, Washer & Dryer |
|
Architectural Style
|
Split Level Entry |
|
Basement Type
|
Crawl Space |
|
Constructed Date
|
1977 |
|
Construction Style Attachment
|
Detached |
|
Construction Style Split Level
|
Other |
|
Exterior Finish
|
Cedar Siding |
|
Fireplace Fuel
|
Pellet |
|
Fireplace Present
|
Yes |
|
Fireplace Type
|
Stove |
|
Flooring Type
|
Mixed Flooring |
|
Foundation Type
|
Preserved Wood |
|
Heating Fuel
|
Electric |
|
Heating Type
|
Baseboard Heaters |
|
Roof Material
|
Metal,vinyl Shingles |
|
Roof Style
|
Unknown,unknown |
|
Stories Total
|
2 |
|
Size Interior
|
1,363 Ft2 |
|
Type
|
House |
|
Utility Water
|
Municipal Water |
Parking
Land
|
Acreage
|
No |
|
Fence Type
|
Not Fenced |
|
Land Amenities
|
Public Transit, Park, Recreation, Schools, Shopping, Ski Area |
|
Sewer
|
Municipal Sewage System |
|
Size Irregular
|
0.09 |
|
Size Total
|
0.09 Ac|under 1 Acre |
|
Size Total Text
|
0.09 Ac|under 1 Acre |
|
Zoning Type
|
Unknown |
Rooms
| Level |
Type |
Length |
Width |
Dimensions |
|
Second Level |
Other |
|
|
10' x 3'3'' |
|
Second Level |
4pc Bathroom |
|
|
5'3'' x 4'9'' |
|
Second Level |
Bedroom |
|
|
9'6'' x 9'3'' |
|
Second Level |
Storage |
|
|
8'6'' x 4'9'' |
|
Second Level |
Primary Bedroom |
|
|
11'3'' x 11'6'' |
|
Main Level |
Bedroom |
|
|
11'6'' x 8'0'' |
|
Main Level |
4pc Bathroom |
|
|
5'3'' x 4'9'' |
|
Main Level |
Living Room |
|
|
13'9'' x 11'6'' |
|
Main Level |
Dining Room |
|
|
9'6'' x 11'9'' |
|
Main Level |
Dining Nook |
|
|
8' x 6' |
|
Main Level |
Kitchen |
|
|
8'6'' x 13' |
|
Main Level |
Foyer |
|
|
6'4'' x 5'2'' |
|
Main Level |
Foyer |
|
|
8'3'' x 9'6'' |
Utilities
https://www.realtor.ca/real-estate/28002176/140-greely-crescent-revelstoke-revelstoke



























