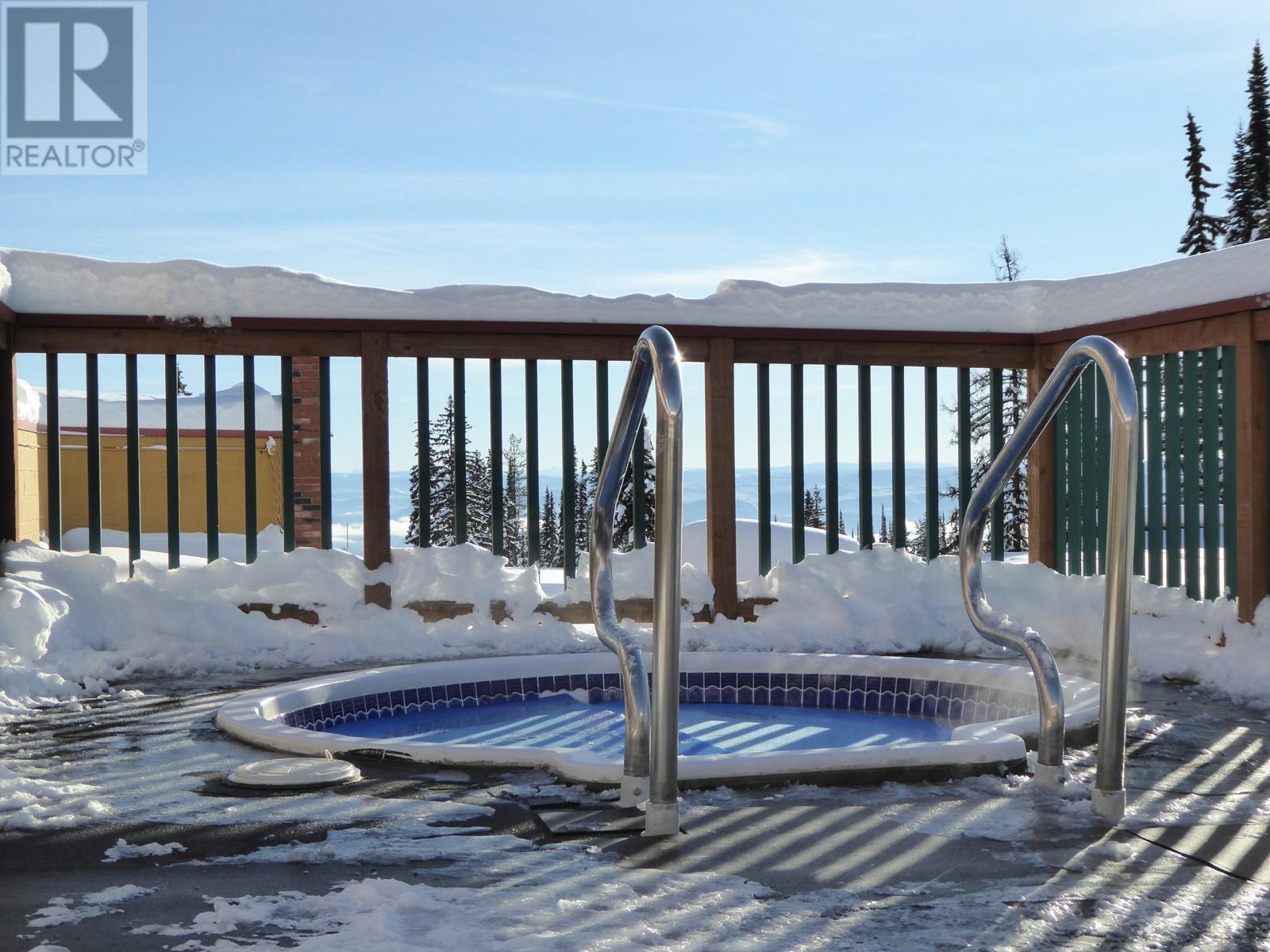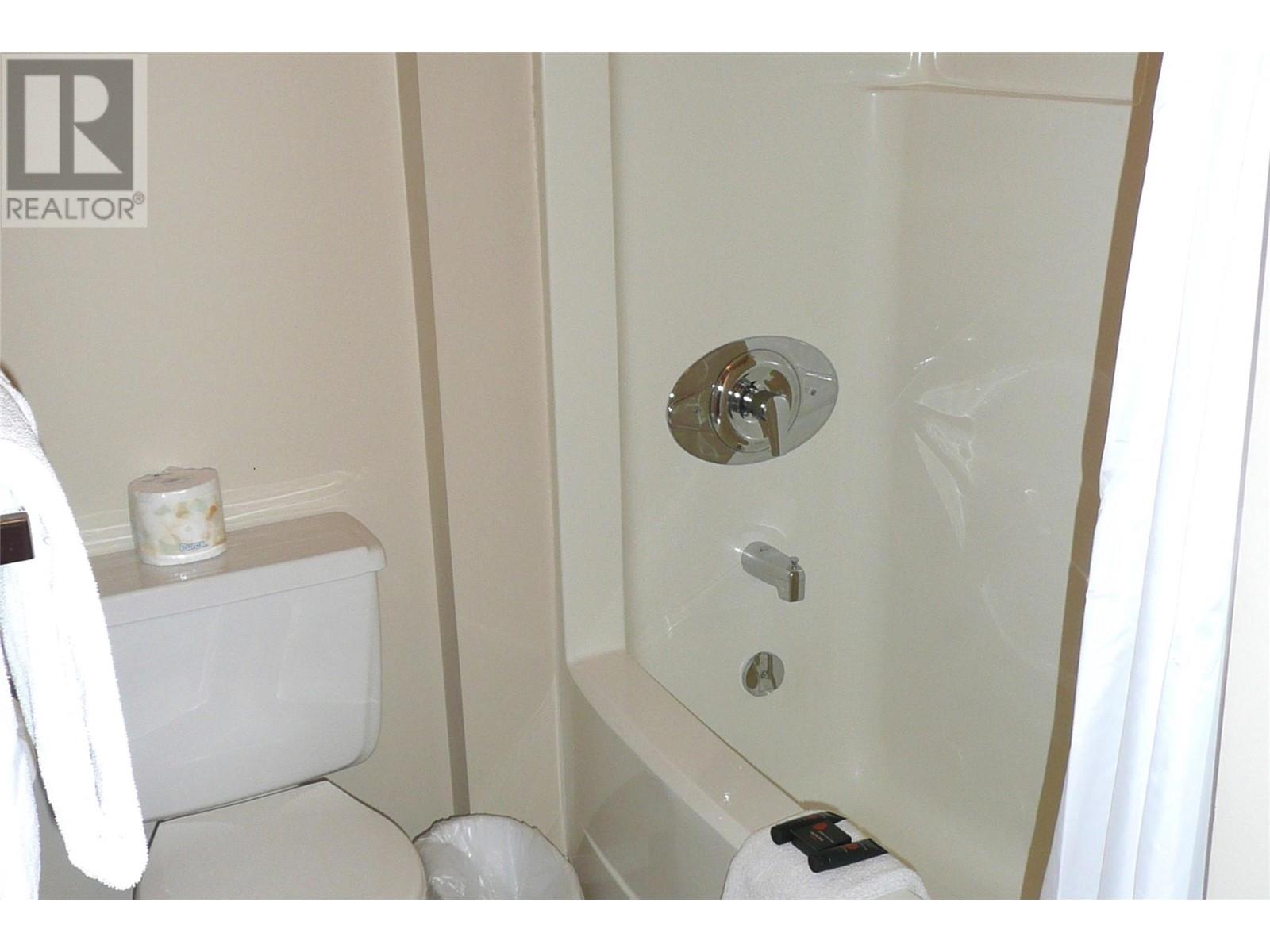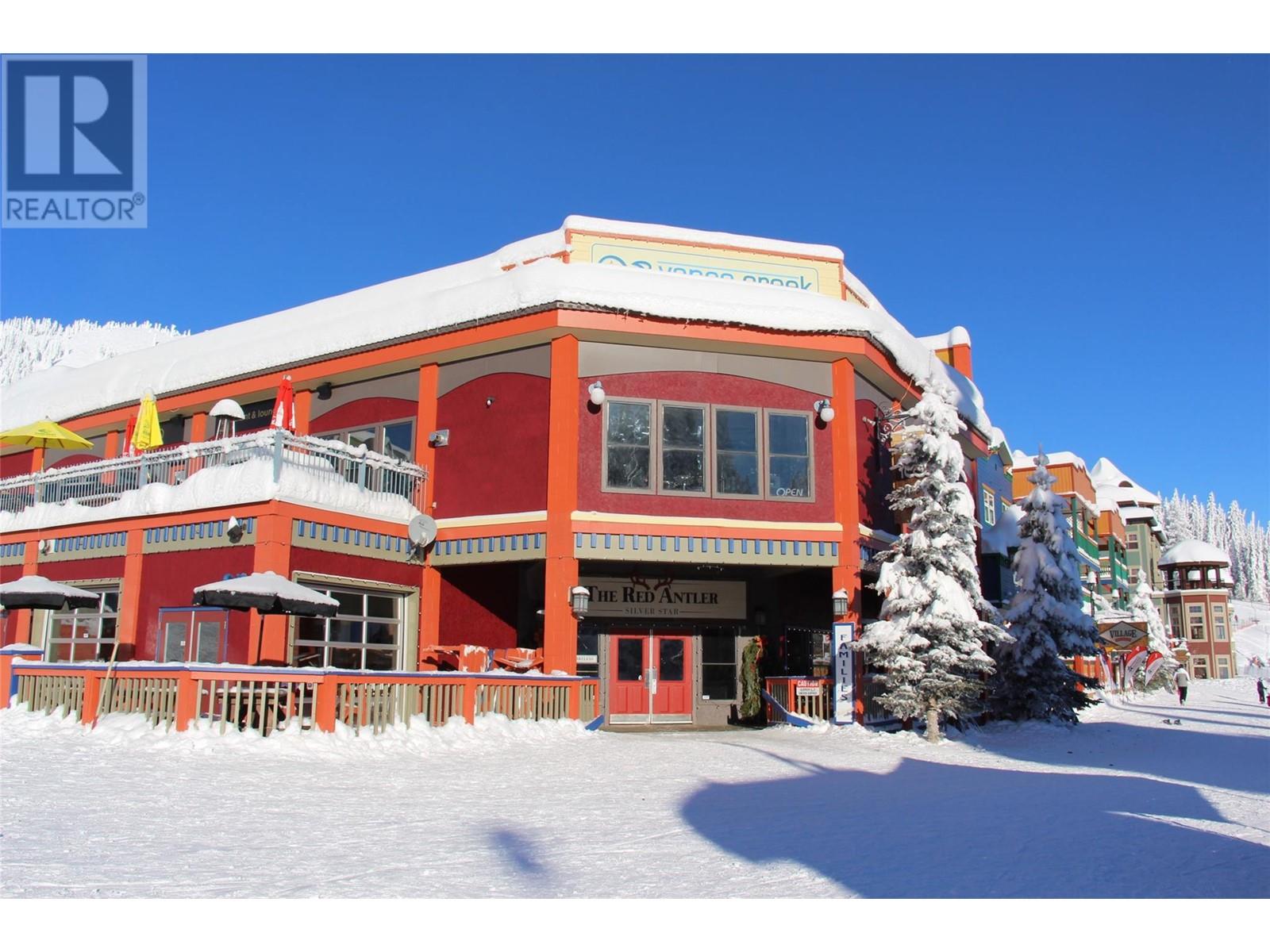148 Silver Lode Lane Unit# 208 Silver Star, British Columbia V1B 3M1
$140,000Maintenance, Cable TV, Reserve Fund Contributions, Electricity, Heat, Insurance, Ground Maintenance, Property Management, Other, See Remarks, Recreation Facilities, Sewer, Waste Removal, Water
$1,312.35 Monthly
Maintenance, Cable TV, Reserve Fund Contributions, Electricity, Heat, Insurance, Ground Maintenance, Property Management, Other, See Remarks, Recreation Facilities, Sewer, Waste Removal, Water
$1,312.35 MonthlyLocated in the heart of the Village, Vance Creek offers a great investment opportunity. With convenient ski-in and ski-out access, this property is perfect for winter sports enthusiasts. The hotel’s management takes care of all bookings, ensuring a hands-off ownership experience. Enjoy the added benefits of rooftop hot tubs, ski lockers, and wheelchair-accessible features. Positioned next to the popular Black Pine Restaurant and Red Antler Pub, this suite comfortably accommodates up to four guests. Fully furnished, it includes a well-appointed kitchen and a bathroom with both a tub and shower. (id:60329)
Property Details
| MLS® Number | 10338139 |
| Property Type | Single Family |
| Neigbourhood | Silver Star |
| Community Name | Vance Creek Hotel |
| Amenities Near By | Park, Recreation, Shopping, Ski Area |
| Features | Cul-de-sac, One Balcony |
| Parking Space Total | 1 |
| Road Type | Cul De Sac |
| View Type | Mountain View |
Building
| Bathroom Total | 1 |
| Bedrooms Total | 1 |
| Amenities | Whirlpool |
| Appliances | Refrigerator, Range - Electric, Microwave, Oven - Built-in |
| Architectural Style | Other |
| Constructed Date | 1985 |
| Exterior Finish | Wood Siding |
| Fire Protection | Sprinkler System-fire, Smoke Detector Only |
| Flooring Type | Carpeted, Ceramic Tile |
| Heating Fuel | Electric |
| Heating Type | Baseboard Heaters |
| Roof Material | Other |
| Roof Style | Unknown |
| Stories Total | 1 |
| Size Interior | 527 Ft2 |
| Type | Apartment |
| Utility Water | Municipal Water |
Parking
| Stall |
Land
| Access Type | Easy Access |
| Acreage | No |
| Land Amenities | Park, Recreation, Shopping, Ski Area |
| Sewer | Municipal Sewage System |
| Size Total Text | Under 1 Acre |
| Zoning Type | Unknown |
Rooms
| Level | Type | Length | Width | Dimensions |
|---|---|---|---|---|
| Main Level | 3pc Bathroom | Measurements not available | ||
| Main Level | Primary Bedroom | 11'6'' x 15'0'' | ||
| Main Level | Kitchen | 10'0'' x 11'6'' | ||
| Main Level | Living Room | 11'6'' x 11'6'' |
https://www.realtor.ca/real-estate/27999494/148-silver-lode-lane-unit-208-silver-star-silver-star
Contact Us
Contact us for more information













