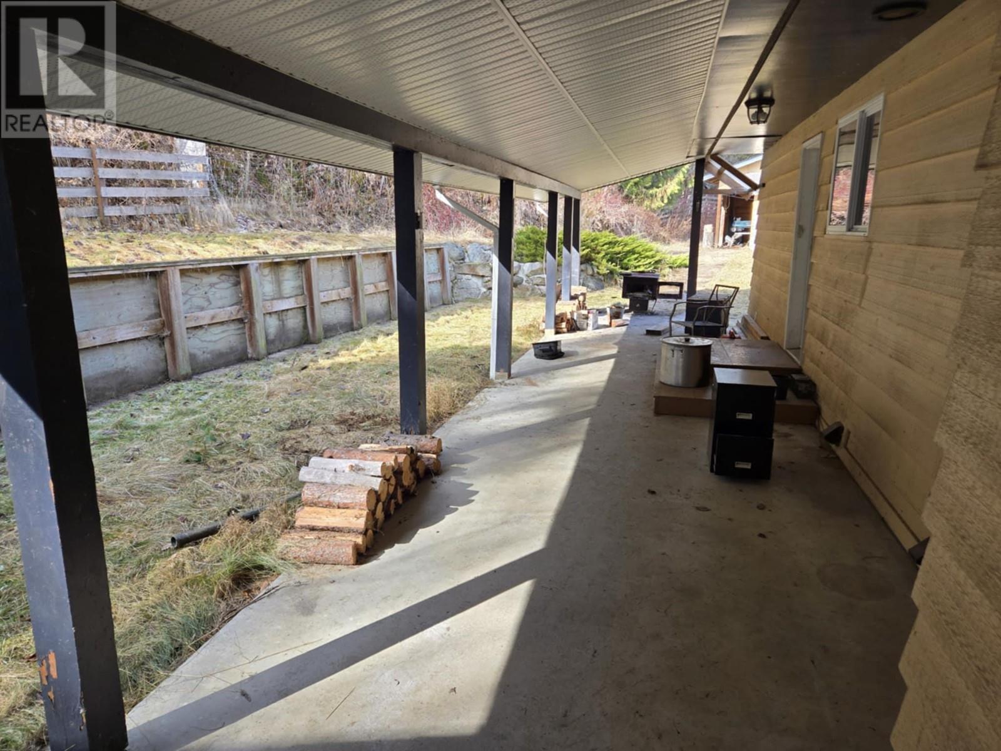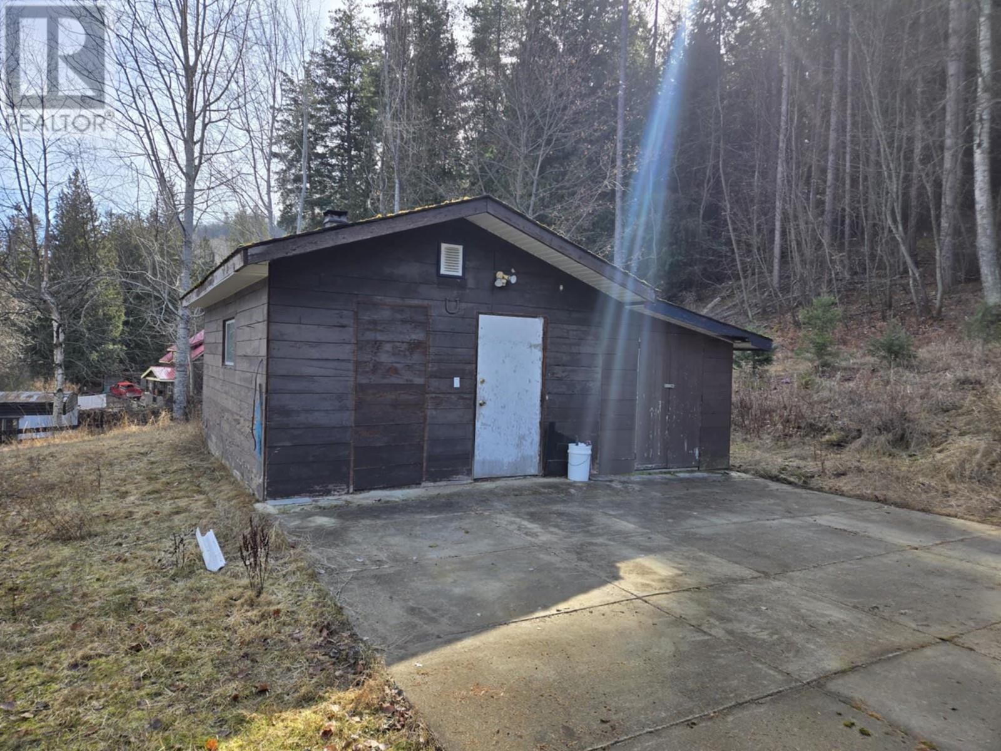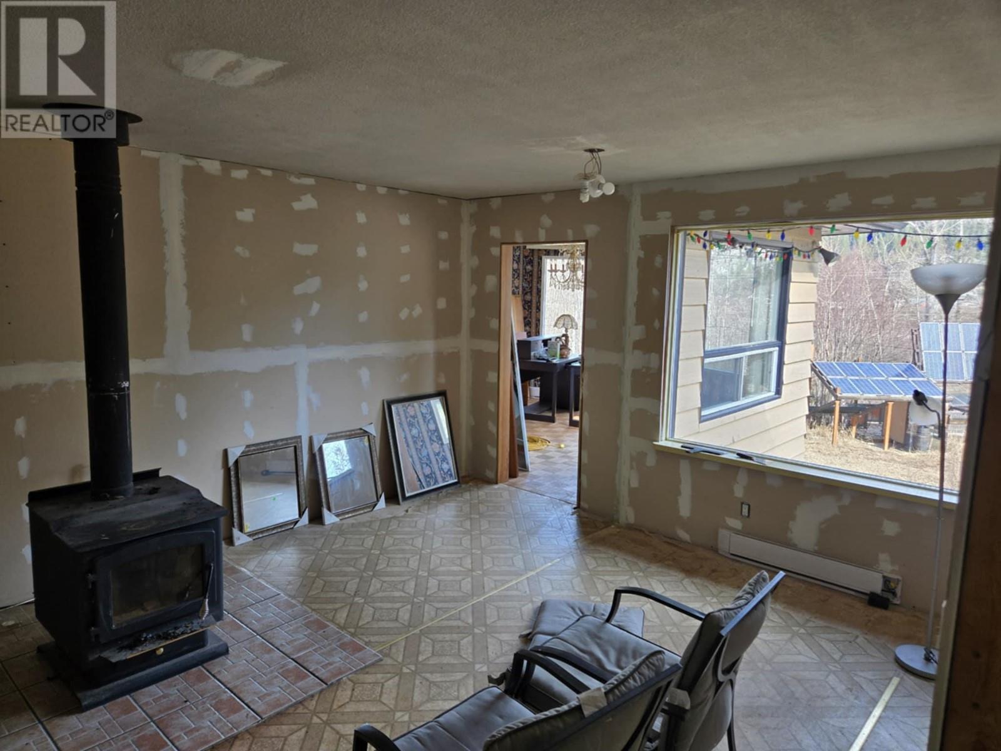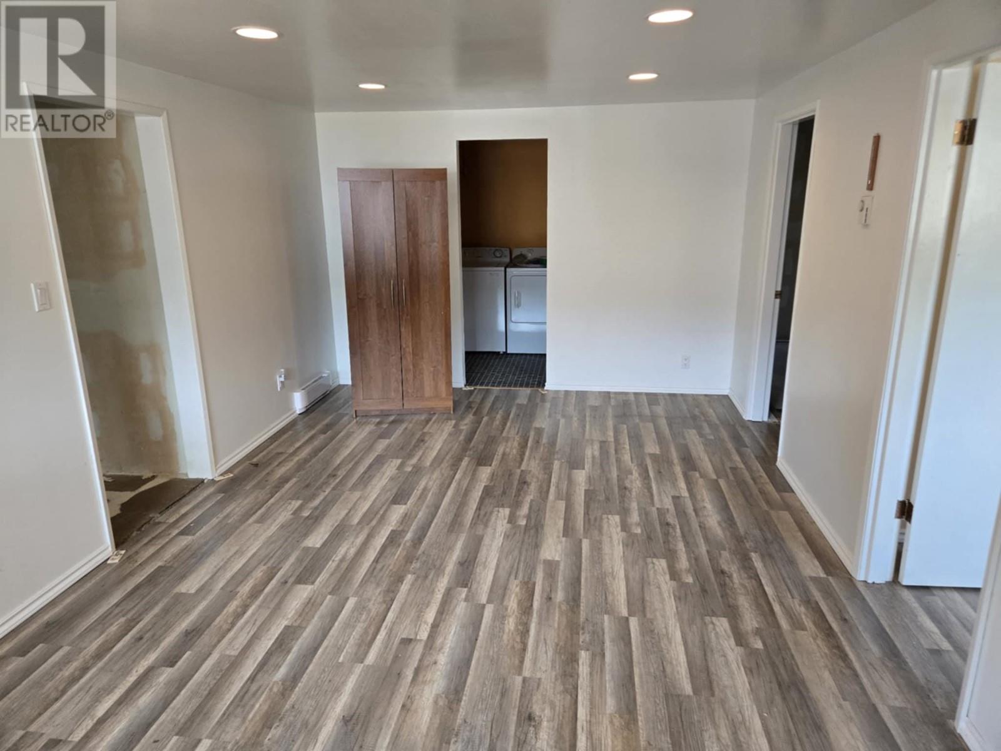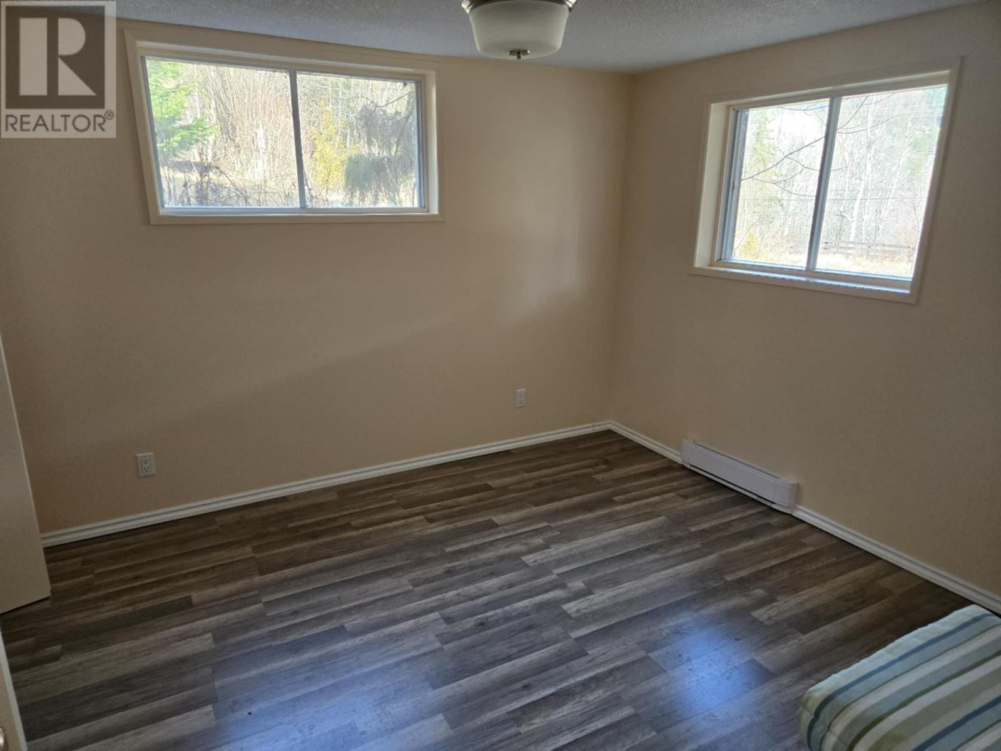4 Bedroom
1 Bathroom
2,495 ft2
Ranch
Baseboard Heaters, Stove
Acreage
$439,000
Charming Country Home with Endless Potential! Escape to the peace and quiet of country living while staying just minutes from town! This spacious 4-bedroom, 1-bathroom home offers the perfect blend of privacy, space, and opportunity. Situated on a 1.12 acre lot, this property features an ultra-private yard with an abundance of trees, providing a serene setting for outdoor enjoyment. The attached double garage and detached workshop offer ample storage and workspace, ideal for hobbyists, mechanics, or those in need of extra room. While the home does require repairs, it presents a fantastic opportunity to add your own personal touch. With generous living spaces and a desirable location, this is a rare find for those looking for affordable country living with convenience close by. (id:60329)
Property Details
|
MLS® Number
|
10337998 |
|
Property Type
|
Single Family |
|
Neigbourhood
|
North Castlegar |
|
Parking Space Total
|
2 |
Building
|
Bathroom Total
|
1 |
|
Bedrooms Total
|
4 |
|
Architectural Style
|
Ranch |
|
Constructed Date
|
1970 |
|
Construction Style Attachment
|
Detached |
|
Heating Fuel
|
Wood |
|
Heating Type
|
Baseboard Heaters, Stove |
|
Roof Material
|
Asphalt Shingle |
|
Roof Style
|
Unknown |
|
Stories Total
|
2 |
|
Size Interior
|
2,495 Ft2 |
|
Type
|
House |
|
Utility Water
|
Well |
Parking
|
Attached Garage
|
2 |
|
Detached Garage
|
2 |
Land
|
Acreage
|
Yes |
|
Sewer
|
Septic Tank |
|
Size Irregular
|
1.12 |
|
Size Total
|
1.12 Ac|1 - 5 Acres |
|
Size Total Text
|
1.12 Ac|1 - 5 Acres |
|
Zoning Type
|
Unknown |
Rooms
| Level |
Type |
Length |
Width |
Dimensions |
|
Basement |
Laundry Room |
|
|
6'3'' x 11' |
|
Basement |
Recreation Room |
|
|
19'5'' x 11' |
|
Basement |
Bedroom |
|
|
10'7'' x 12' |
|
Basement |
Bedroom |
|
|
19'5'' x 11' |
|
Basement |
Bedroom |
|
|
10'9'' x 11'6'' |
|
Main Level |
Full Bathroom |
|
|
10' x 7'3'' |
|
Main Level |
Den |
|
|
12'7'' x 13' |
|
Main Level |
Primary Bedroom |
|
|
14' x 9'10'' |
|
Main Level |
Dining Room |
|
|
10'6'' x 9' |
|
Main Level |
Living Room |
|
|
19'8'' x 18'9'' |
|
Main Level |
Kitchen |
|
|
13' x 12'6'' |
https://www.realtor.ca/real-estate/27996762/1660-arrow-lakes-drive-castlegar-north-castlegar



