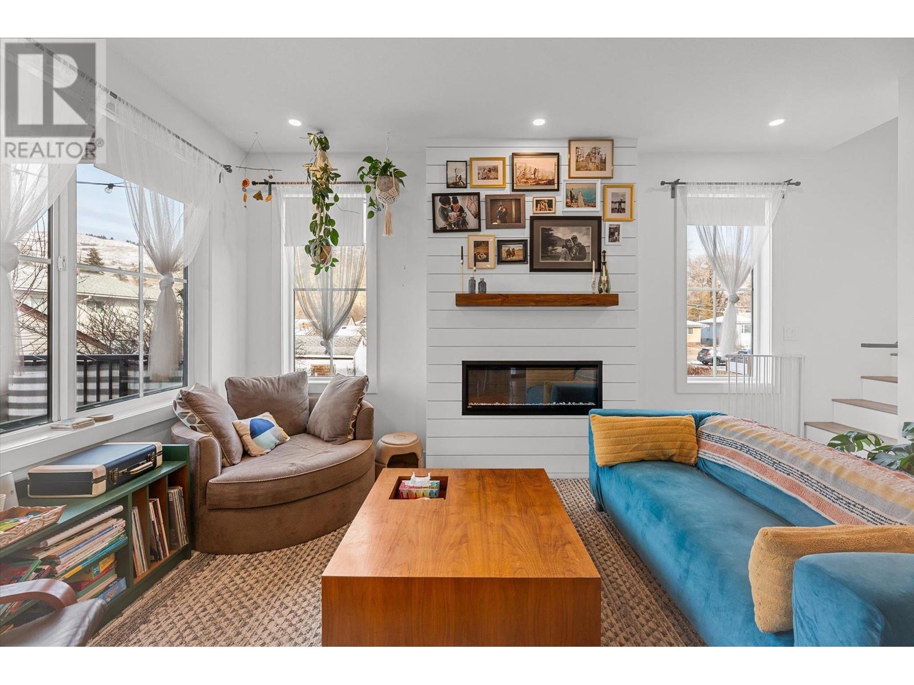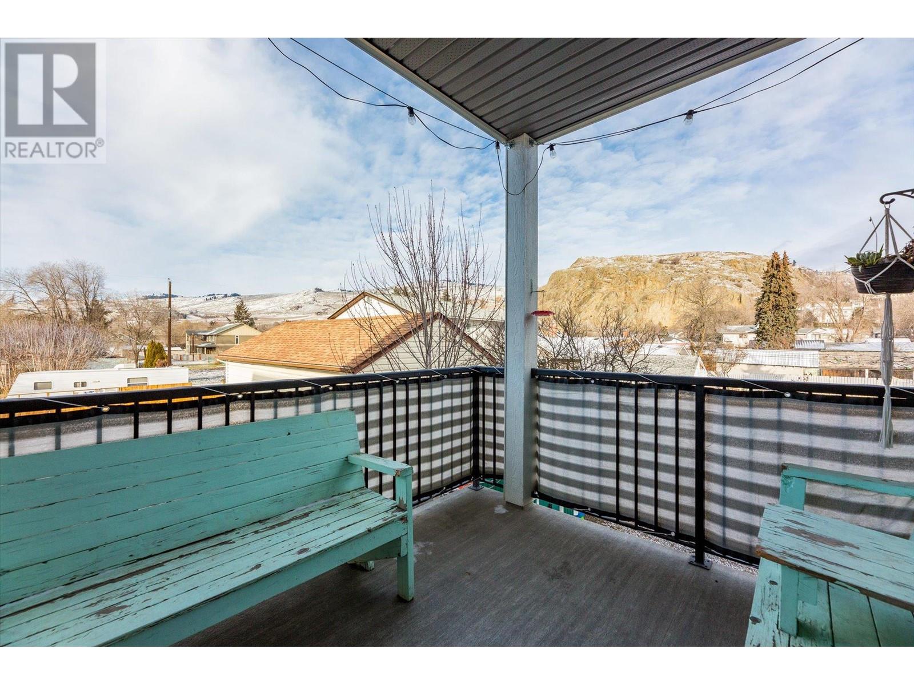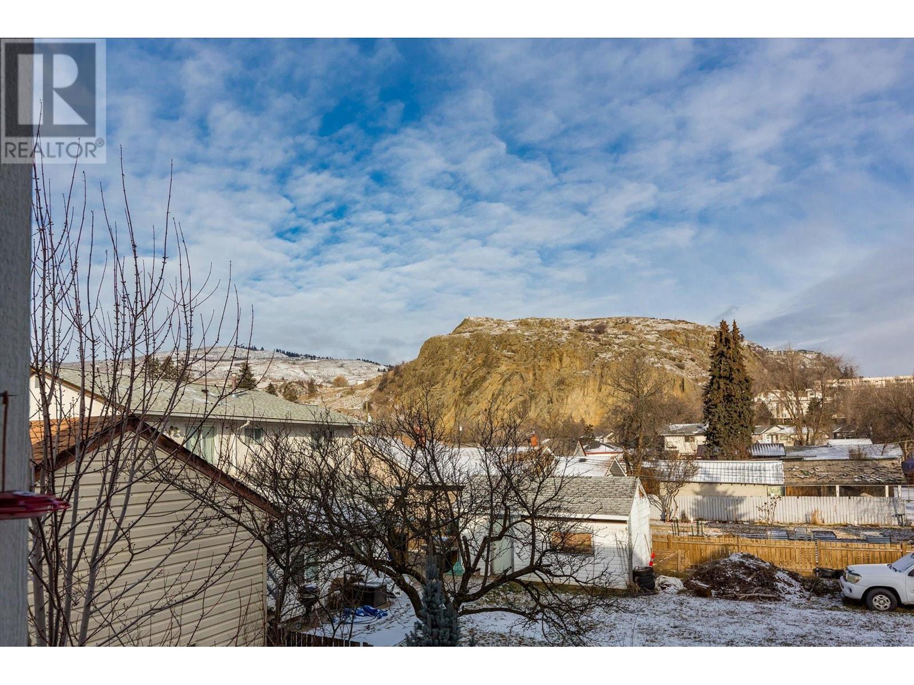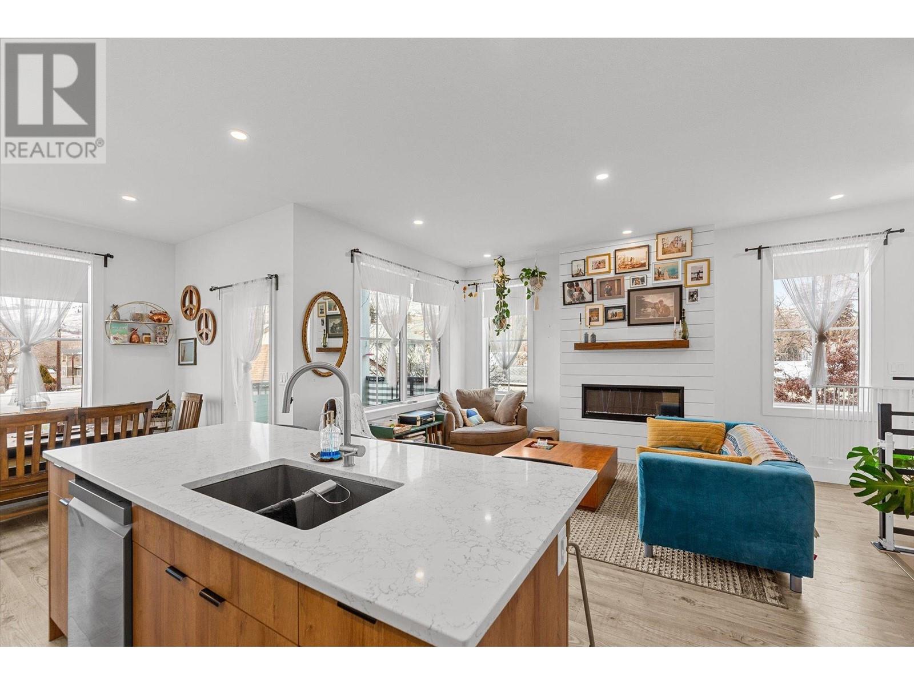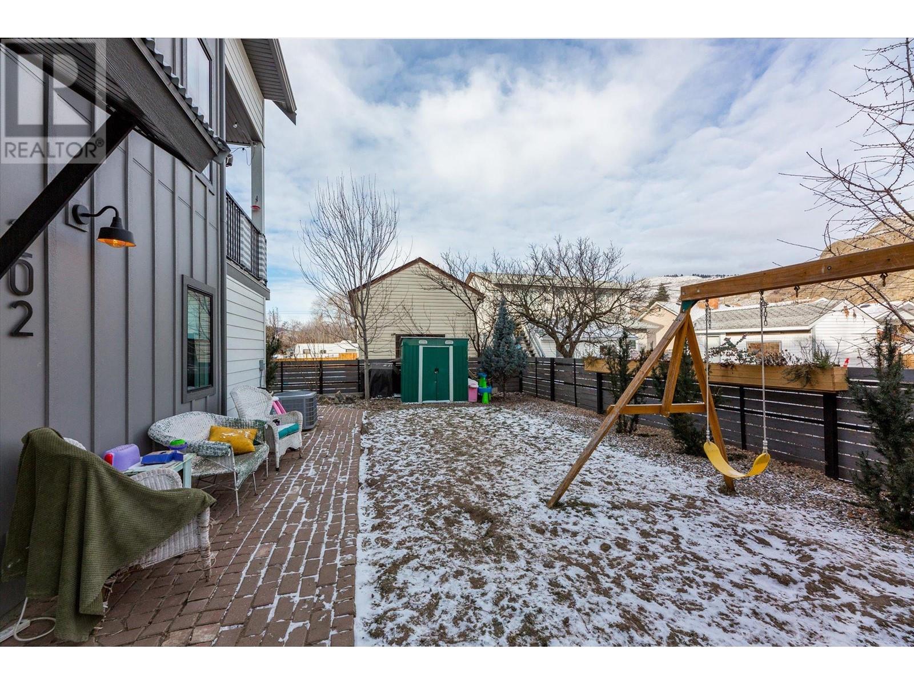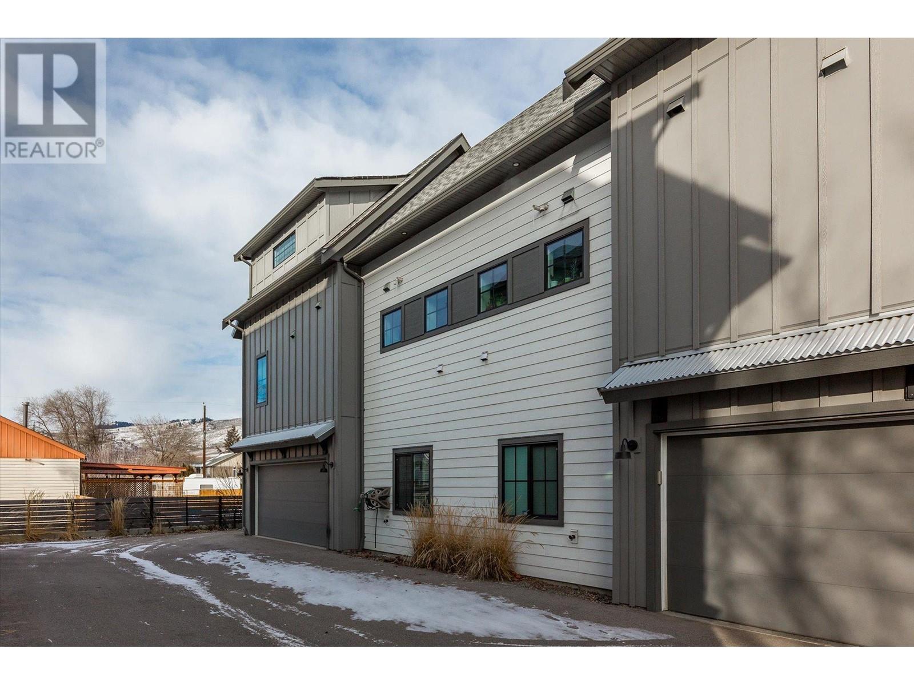3911 27 Avenue Unit# 202 Vernon, British Columbia V1T 1S8
$595,000Maintenance,
$360 Monthly
Maintenance,
$360 MonthlyQuiet & Spacious 3-Bedroom Townhome with Private Yard Tucked away on the quiet side of the complex, this almost-new townhome offers a rare blend of privacy, space, and modern convenience. With a large private yard, this home is perfect for those who love outdoor living, whether it’s for pets, gardening, or simply enjoying a peaceful retreat. Step inside to find a bright and inviting foyer, leading to a versatile flex space that can serve as a third bedroom, home office, or cozy den. The spacious double garage provides ample storage and direct home access for ultimate convenience. Upstairs, the open-concept main floor is designed for effortless living, featuring a sleek kitchen with a generous island, perfect for meal prep and entertaining. The adjoining covered balcony extends your living space outdoors—ideal for morning coffee or evening relaxation. This level also includes a stylish powder room and laundry area for added functionality. On the top floor, the primary suite is a private retreat with a walk-in closet and elegant ensuite, while the second bedroom is bright and spacious, with easy access to another beautifully finished bathroom. Large North and West-facing windows flood the home with natural light, enhancing its airy, contemporary feel. This is a rare opportunity to own a modern townhome in an unbeatable Vernon location—close to shopping, dining, and everyday essentials. (id:60329)
Property Details
| MLS® Number | 10337780 |
| Property Type | Single Family |
| Neigbourhood | City of Vernon |
| Community Name | 3911 27th Avenue |
| Features | Central Island, One Balcony |
| Parking Space Total | 2 |
Building
| Bathroom Total | 3 |
| Bedrooms Total | 3 |
| Appliances | Refrigerator, Dishwasher, Range - Electric, Microwave |
| Constructed Date | 2019 |
| Construction Style Attachment | Attached |
| Cooling Type | Central Air Conditioning |
| Exterior Finish | Other |
| Fireplace Fuel | Unknown |
| Fireplace Present | Yes |
| Fireplace Type | Decorative |
| Flooring Type | Laminate |
| Half Bath Total | 1 |
| Heating Type | Forced Air, See Remarks |
| Roof Material | Asphalt Shingle |
| Roof Style | Unknown |
| Stories Total | 3 |
| Size Interior | 1,383 Ft2 |
| Type | Row / Townhouse |
| Utility Water | Municipal Water |
Parking
| Attached Garage | 2 |
Land
| Acreage | No |
| Fence Type | Fence |
| Landscape Features | Underground Sprinkler |
| Sewer | Municipal Sewage System |
| Size Frontage | 80 Ft |
| Size Irregular | 0.2 |
| Size Total | 0.2 Ac|under 1 Acre |
| Size Total Text | 0.2 Ac|under 1 Acre |
| Zoning Type | Unknown |
Rooms
| Level | Type | Length | Width | Dimensions |
|---|---|---|---|---|
| Second Level | Dining Room | 10'11'' x 7'7'' | ||
| Second Level | Kitchen | 10'11'' x 11'10'' | ||
| Second Level | Laundry Room | 9'10'' x 5' | ||
| Second Level | Living Room | 10'1'' x 15'11'' | ||
| Second Level | 2pc Bathroom | 6'2'' x 5'1'' | ||
| Third Level | 3pc Bathroom | 7' x 5'6'' | ||
| Third Level | 4pc Ensuite Bath | 5'7'' x 10'1'' | ||
| Third Level | Bedroom | 10'8'' x 10'11'' | ||
| Third Level | Primary Bedroom | 11'2'' x 14'9'' | ||
| Main Level | Bedroom | 10' x 11'4'' | ||
| Main Level | Other | 21' x 18'5'' | ||
| Main Level | Storage | 6'1'' x 3'8'' |
https://www.realtor.ca/real-estate/27995690/3911-27-avenue-unit-202-vernon-city-of-vernon
Contact Us
Contact us for more information








