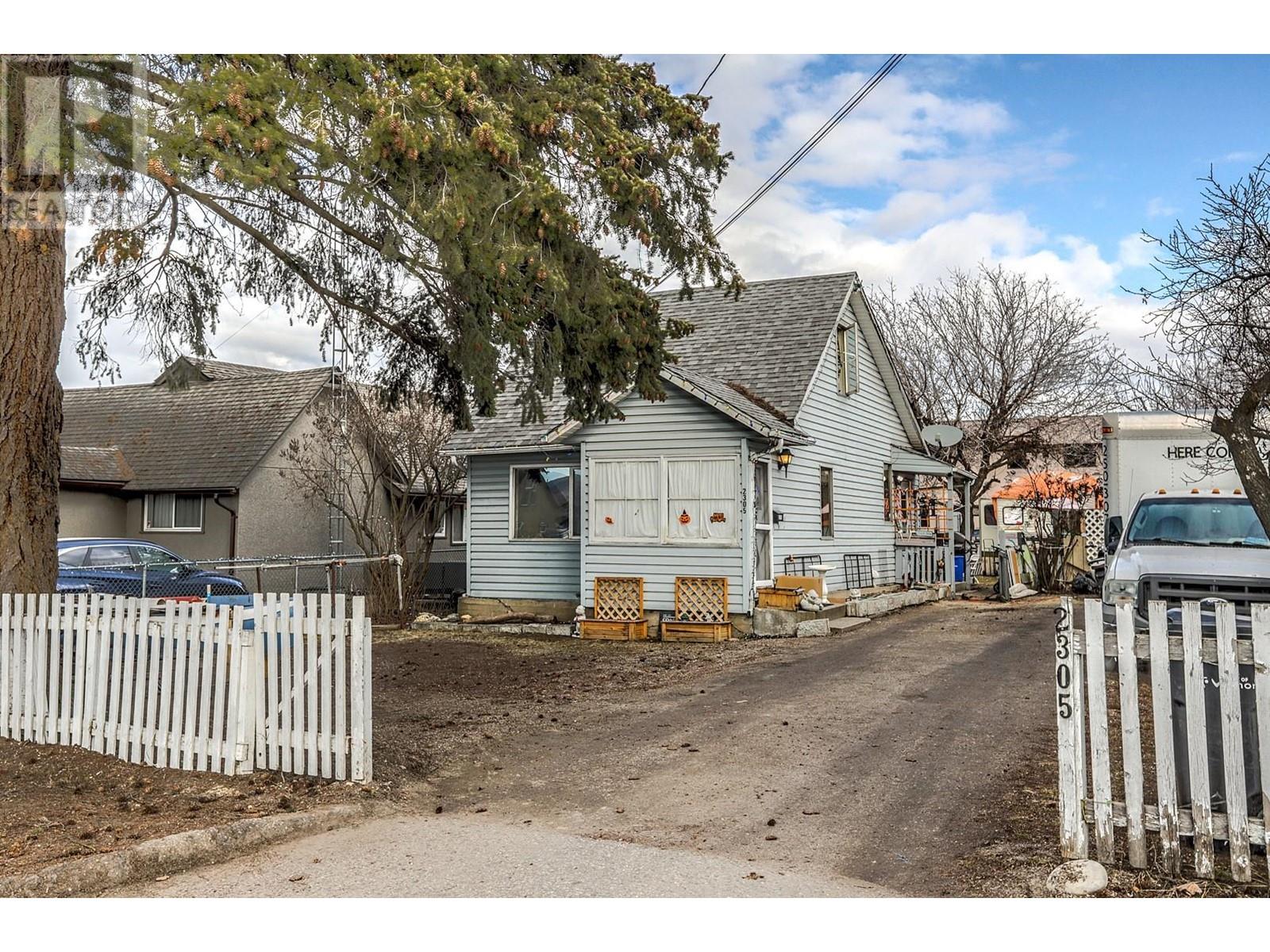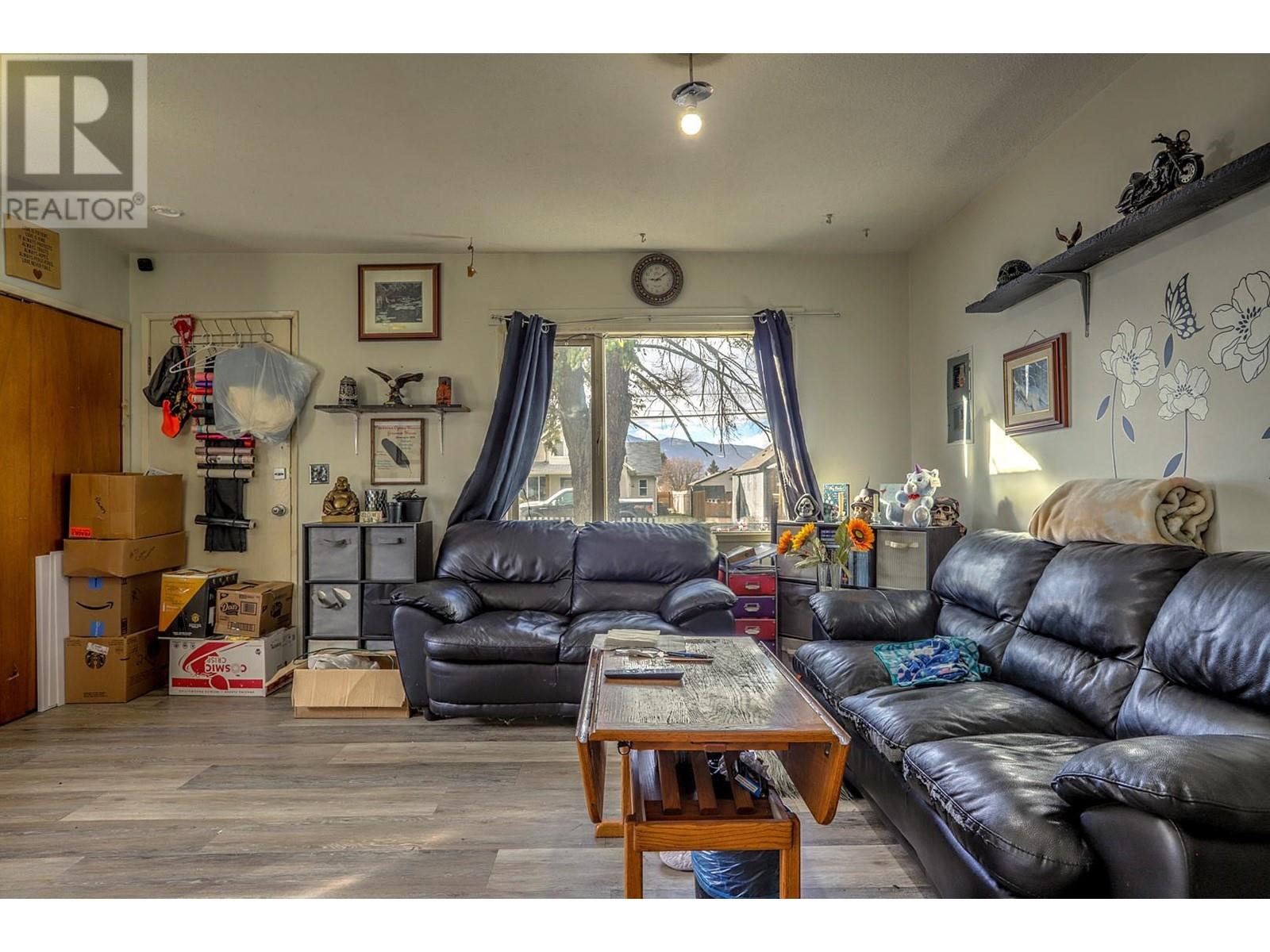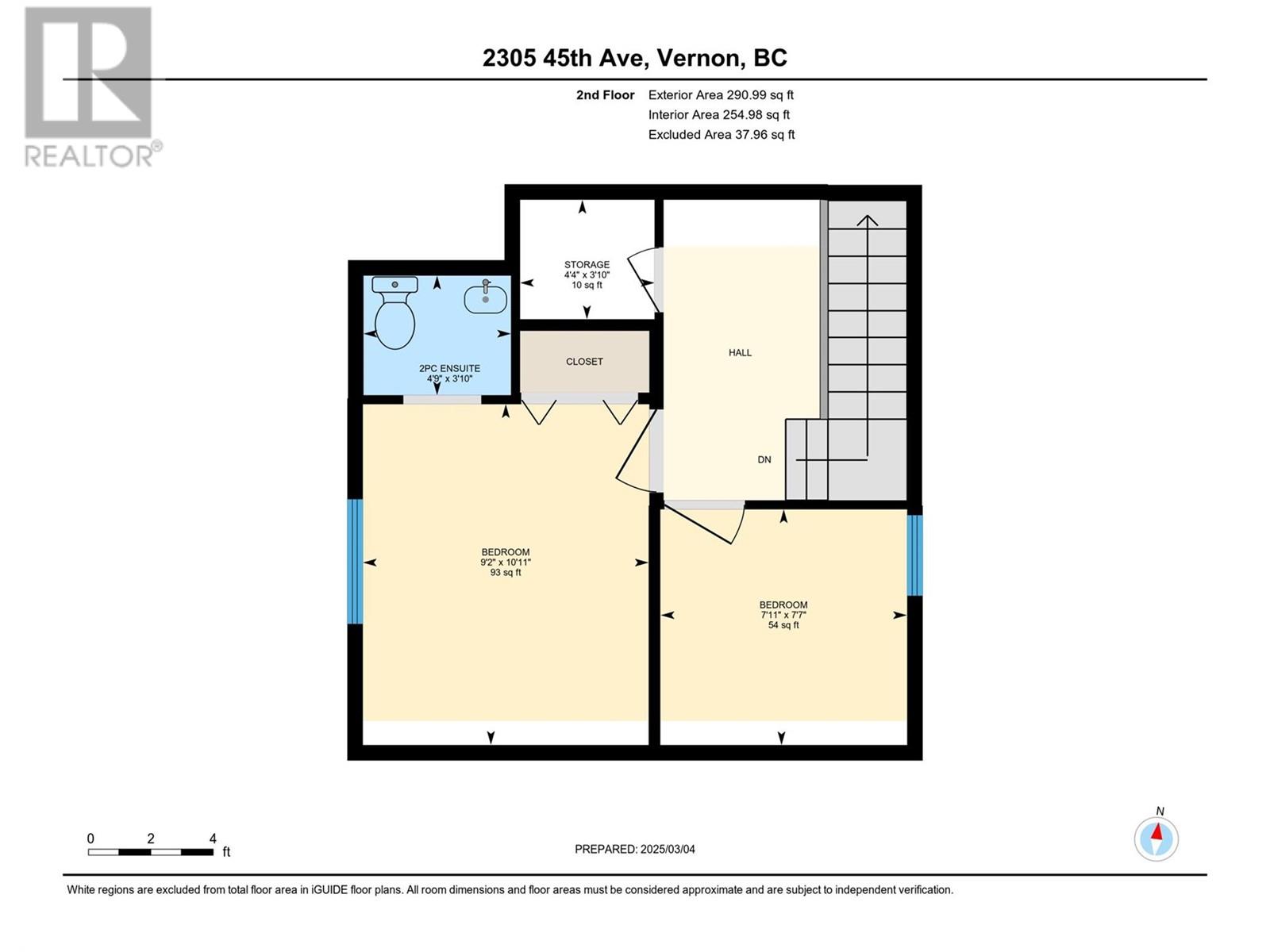2305 45 Avenue Vernon, British Columbia V1T 3N1
2 Bedroom
2 Bathroom
818 ft2
Forced Air
Level
$450,000
Development/Investment Opportunity in Harwood! Zoned MUS (Multi-Unit Residential), this property offers excellent potential for redevelopment or building up to 4 units. Located less than a block from Harwood Elementary School, it's central in a family-friendly neighborhood. The existing home features 2 bedrooms, 1.5 bathrooms, laundry on the main floor, and a 6' crawlspace for ample storage. New hot water tank (2024) and flooring (2022). Convenient alley access, ample parking, and storage sheds. Close proximity to schools, shopping, and transit. More photos available upon request. (id:60329)
Property Details
| MLS® Number | 10337342 |
| Property Type | Single Family |
| Neigbourhood | Harwood |
| Amenities Near By | Public Transit, Park, Recreation, Schools, Shopping |
| Features | Level Lot |
Building
| Bathroom Total | 2 |
| Bedrooms Total | 2 |
| Appliances | Refrigerator, Dryer, Oven - Electric, Washer |
| Basement Type | Crawl Space |
| Constructed Date | 1930 |
| Construction Style Attachment | Detached |
| Exterior Finish | Vinyl Siding |
| Flooring Type | Carpeted, Laminate |
| Half Bath Total | 1 |
| Heating Type | Forced Air |
| Roof Material | Asphalt Shingle |
| Roof Style | Unknown |
| Stories Total | 2 |
| Size Interior | 818 Ft2 |
| Type | House |
| Utility Water | Municipal Water |
Parking
| Rear |
Land
| Access Type | Easy Access |
| Acreage | No |
| Fence Type | Other |
| Land Amenities | Public Transit, Park, Recreation, Schools, Shopping |
| Landscape Features | Level |
| Sewer | Municipal Sewage System |
| Size Irregular | 0.18 |
| Size Total | 0.18 Ac|under 1 Acre |
| Size Total Text | 0.18 Ac|under 1 Acre |
| Zoning Type | Unknown |
Rooms
| Level | Type | Length | Width | Dimensions |
|---|---|---|---|---|
| Second Level | Bedroom | 7'11'' x 7'7'' | ||
| Second Level | 2pc Ensuite Bath | 4'9'' x 3'10'' | ||
| Second Level | Primary Bedroom | 9'2'' x 10'11'' | ||
| Basement | Utility Room | 7'5'' x 6'8'' | ||
| Basement | Storage | 7'5'' x 6'11'' | ||
| Main Level | 4pc Bathroom | 7'7'' x 7'6'' | ||
| Main Level | Living Room | 13'3'' x 17'1'' | ||
| Main Level | Kitchen | 9'8'' x 17'3'' |
https://www.realtor.ca/real-estate/27989420/2305-45-avenue-vernon-harwood
Contact Us
Contact us for more information
















