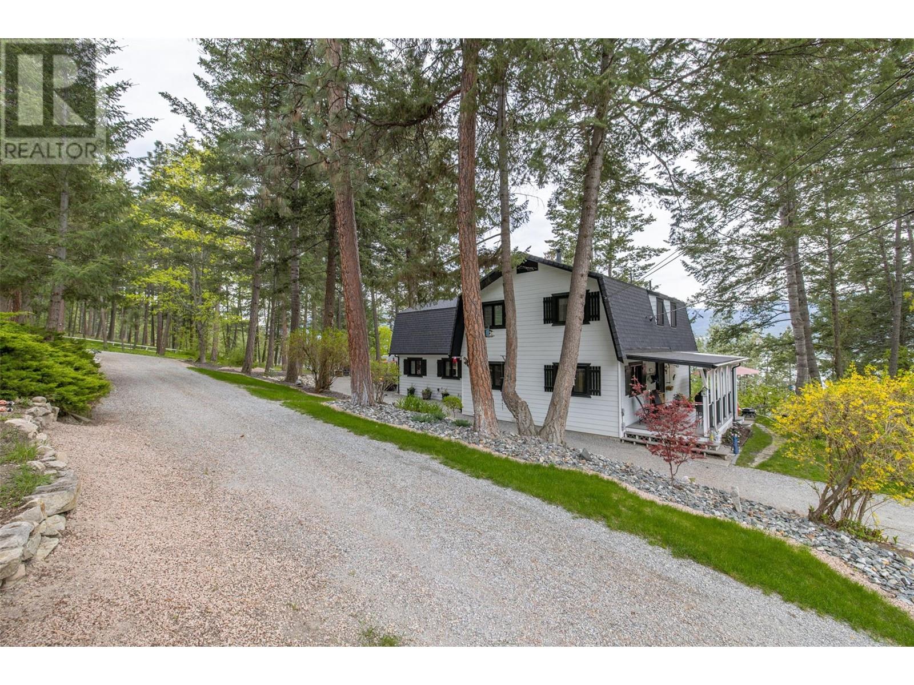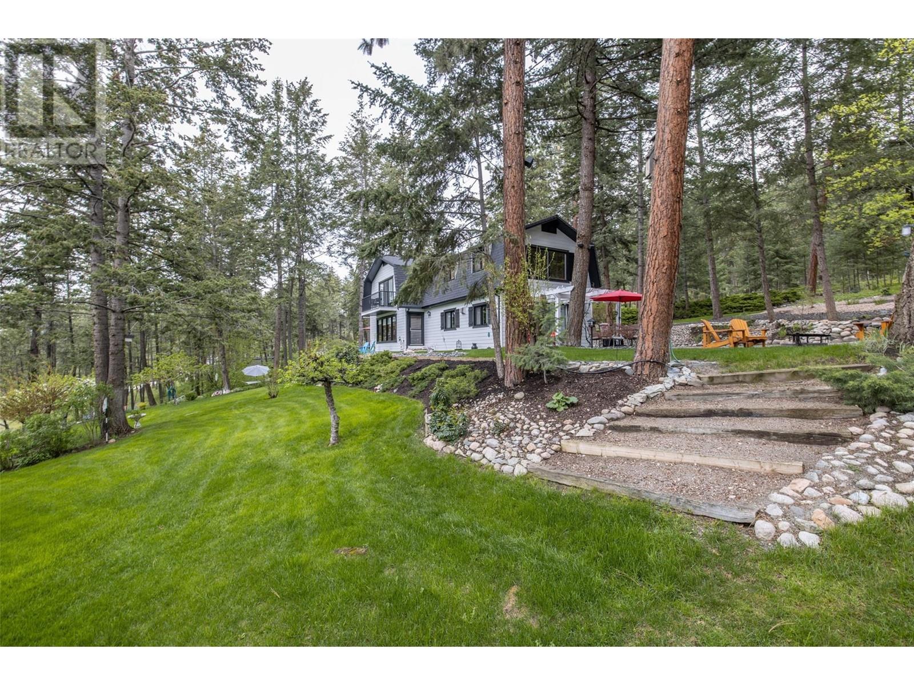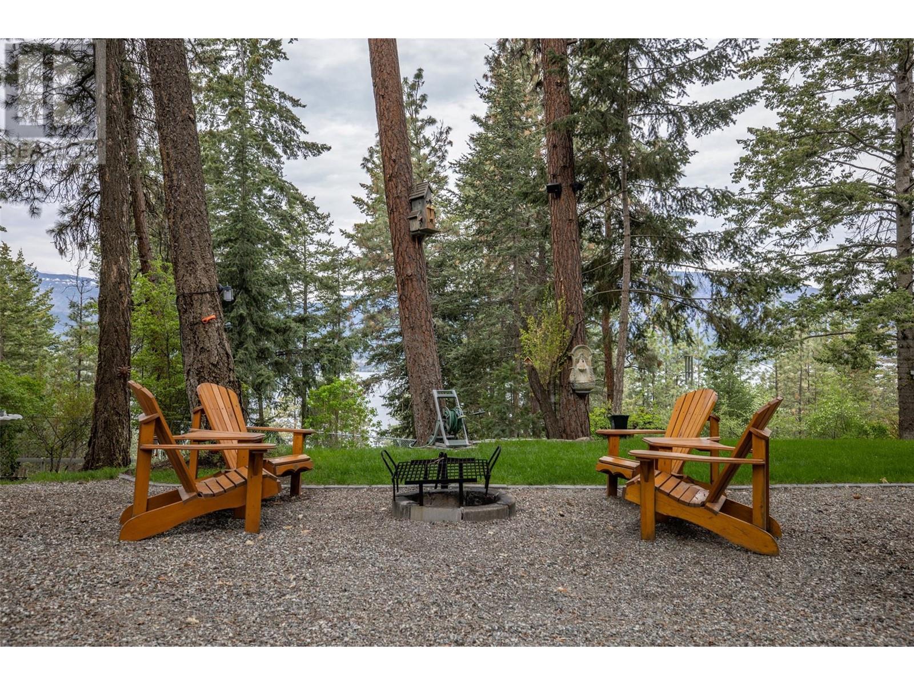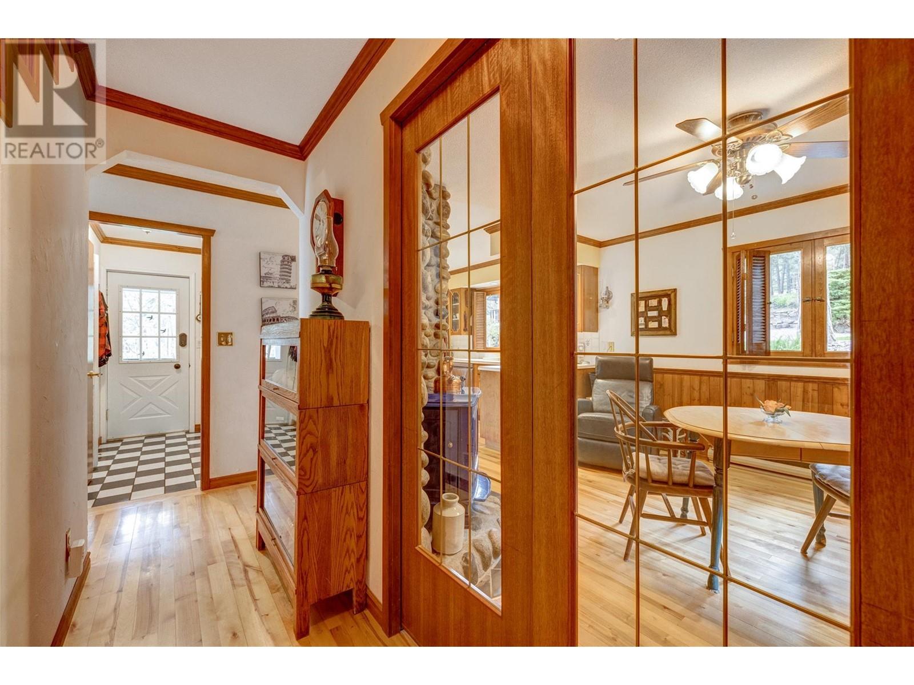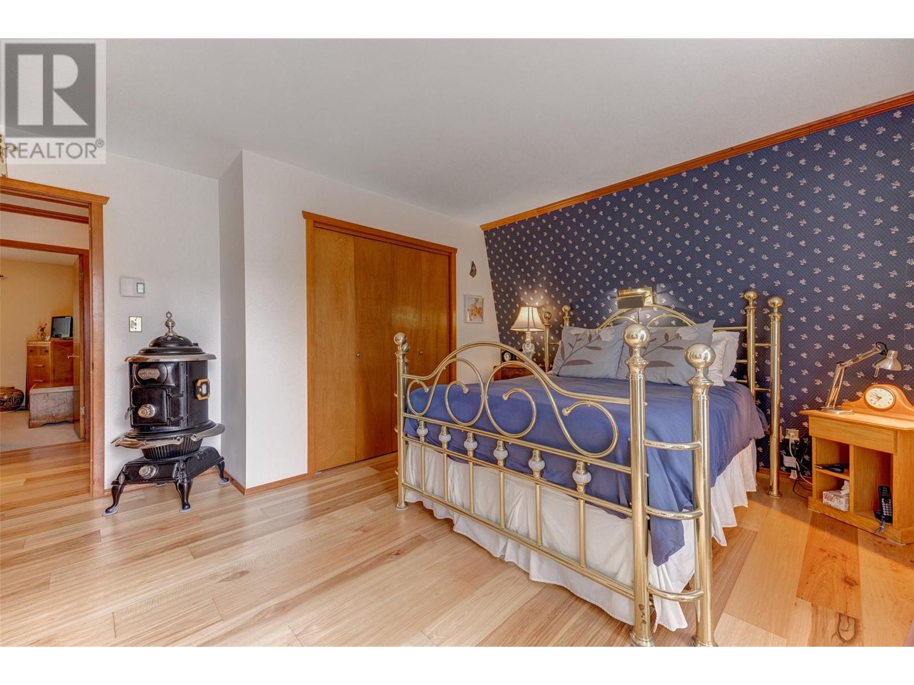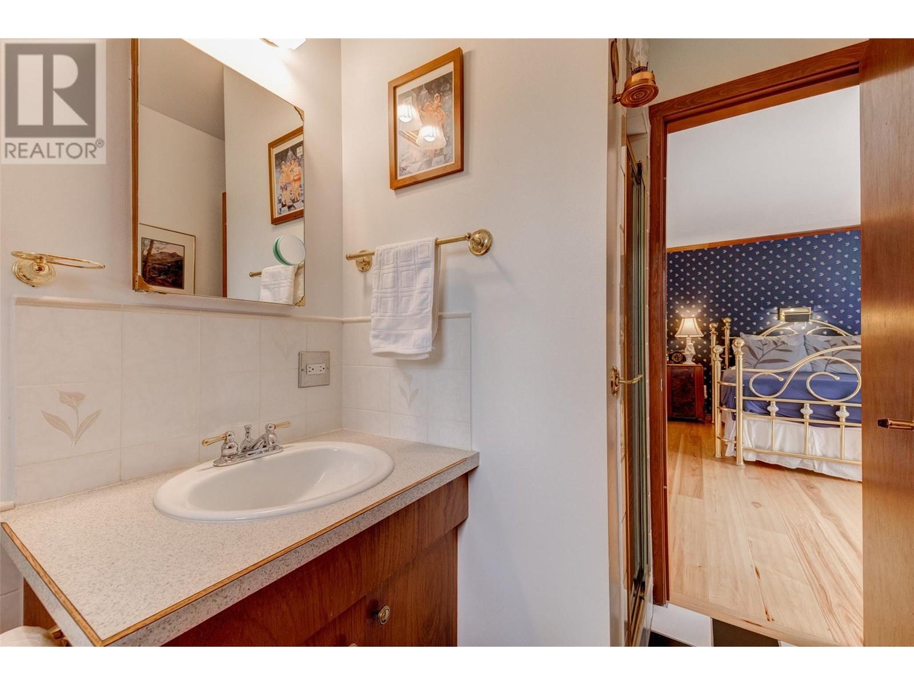4 Bedroom
4 Bathroom
2,533 ft2
Fireplace
Baseboard Heaters, Stove, See Remarks
Acreage
Underground Sprinkler
$1,398,000
This Carrs Landing gem offers the ultimate Okanagan lifestyle—2.3 private acres with breathtaking lake views. The beautifully maintained 4-bed/4-bath home is full of character and includes a 1-bed/1-bath suite, perfect for Airbnb or guests. Equestrian-friendly, the property features fenced pastures, a 2-stall barn with a tack room and RV parking. Inside, enjoy hardwood floors, wood-burning and gas fireplaces, heated bathroom floors, and a spacious rec room. Upstairs, the primary suite boasts a private balcony with stunning lake views. A long, winding driveway leads to lush lawns, fruit trees, and outdoor seating areas—ideal for soaking in the scenery. Whether you’re looking for a serene retreat, horse property, or income opportunity, this is more than a home—it’s a dream lifestyle. (id:60329)
Property Details
|
MLS® Number
|
10337282 |
|
Property Type
|
Single Family |
|
Neigbourhood
|
Lake Country North West |
|
Community Features
|
Rural Setting |
|
Features
|
Private Setting, Irregular Lot Size, One Balcony |
|
Parking Space Total
|
14 |
|
View Type
|
Lake View, Mountain View, View (panoramic) |
Building
|
Bathroom Total
|
4 |
|
Bedrooms Total
|
4 |
|
Appliances
|
Refrigerator, Dishwasher, Dryer, Range - Electric, Microwave, Washer |
|
Basement Type
|
Crawl Space |
|
Constructed Date
|
1979 |
|
Construction Style Attachment
|
Detached |
|
Exterior Finish
|
Other |
|
Fireplace Present
|
Yes |
|
Fireplace Type
|
Free Standing Metal |
|
Flooring Type
|
Carpeted, Hardwood, Tile |
|
Half Bath Total
|
1 |
|
Heating Fuel
|
Electric, Wood |
|
Heating Type
|
Baseboard Heaters, Stove, See Remarks |
|
Roof Material
|
Asphalt Shingle |
|
Roof Style
|
Unknown |
|
Stories Total
|
2 |
|
Size Interior
|
2,533 Ft2 |
|
Type
|
House |
|
Utility Water
|
Private Utility |
Parking
|
See Remarks
|
|
|
Detached Garage
|
2 |
Land
|
Acreage
|
Yes |
|
Fence Type
|
Fence |
|
Landscape Features
|
Underground Sprinkler |
|
Sewer
|
Septic Tank |
|
Size Frontage
|
270 Ft |
|
Size Irregular
|
2.39 |
|
Size Total
|
2.39 Ac|1 - 5 Acres |
|
Size Total Text
|
2.39 Ac|1 - 5 Acres |
|
Zoning Type
|
Unknown |
Rooms
| Level |
Type |
Length |
Width |
Dimensions |
|
Second Level |
Bedroom |
|
|
11'7'' x 10'3'' |
|
Second Level |
Bedroom |
|
|
11'7'' x 12'7'' |
|
Second Level |
Family Room |
|
|
20'2'' x 26'7'' |
|
Second Level |
Primary Bedroom |
|
|
11'7'' x 17'6'' |
|
Second Level |
4pc Ensuite Bath |
|
|
5'2'' x 9'4'' |
|
Second Level |
4pc Bathroom |
|
|
7'2'' x 9'4'' |
|
Main Level |
2pc Bathroom |
|
|
2'3'' x 5'5'' |
|
Main Level |
4pc Bathroom |
|
|
6'2'' x 5'7'' |
|
Main Level |
Dining Nook |
|
|
11'7'' x 11'5'' |
|
Main Level |
Dining Room |
|
|
12'10'' x 8'2'' |
|
Main Level |
Family Room |
|
|
19'4'' x 21'7'' |
|
Main Level |
Kitchen |
|
|
9'10'' x 11'10'' |
|
Main Level |
Kitchen |
|
|
6'10'' x 6'9'' |
|
Main Level |
Laundry Room |
|
|
6'1'' x 7'8'' |
|
Main Level |
Living Room |
|
|
13'10'' x 15' |
|
Main Level |
Storage |
|
|
5'10'' x 5'8'' |
|
Main Level |
Bedroom |
|
|
10' x 11'6'' |
https://www.realtor.ca/real-estate/27978433/16550-barkley-road-lake-country-lake-country-north-west
