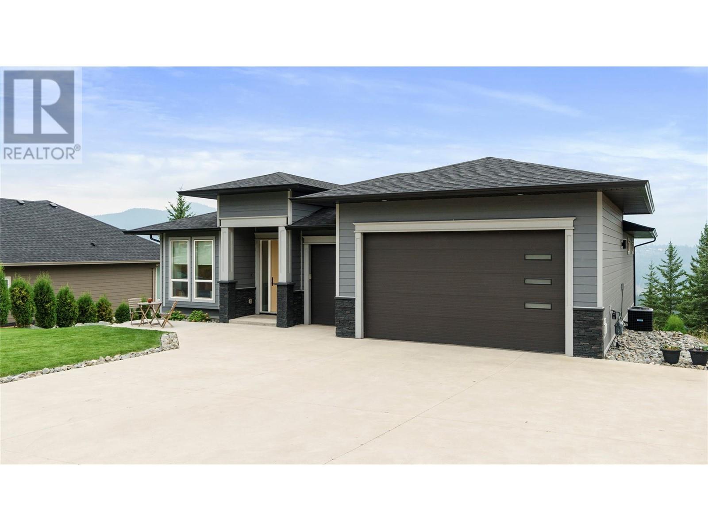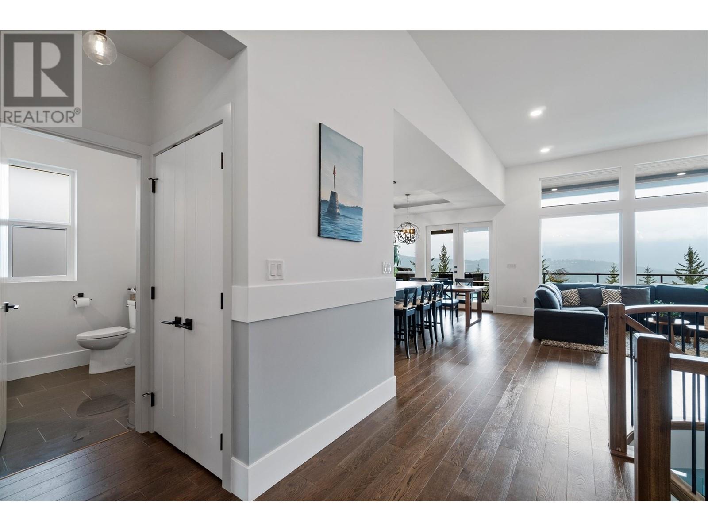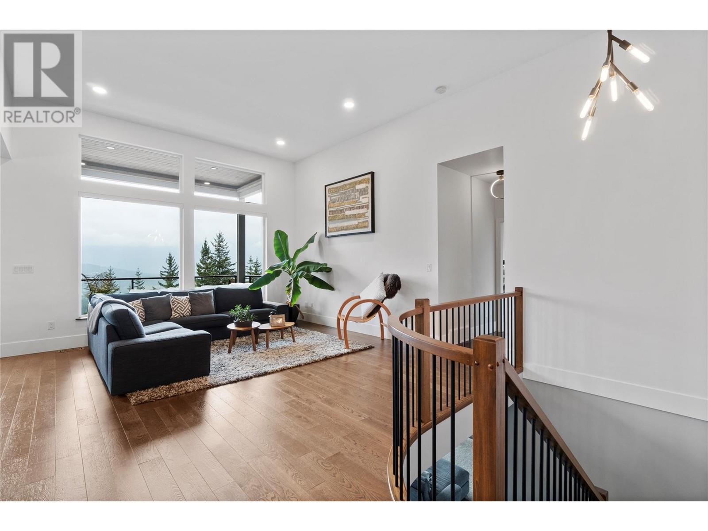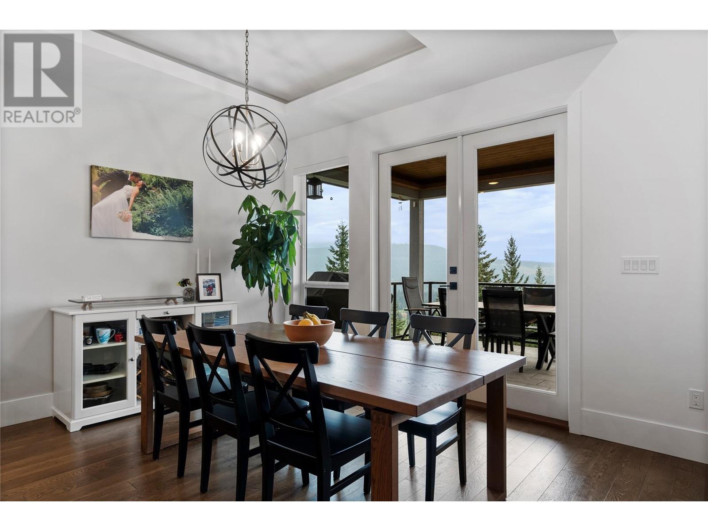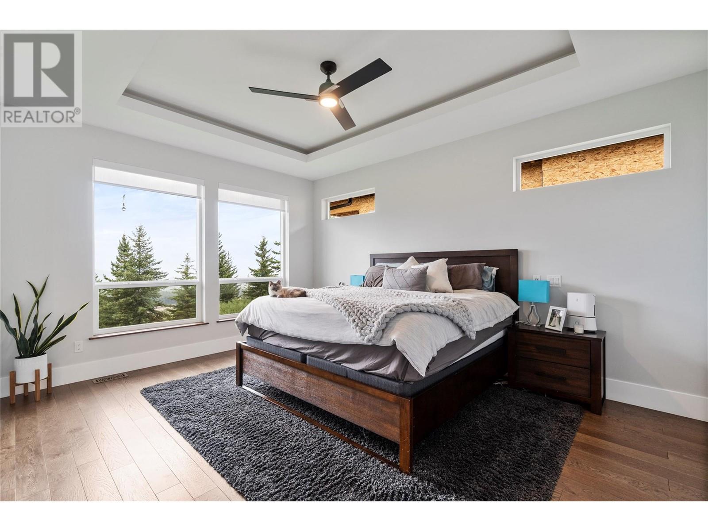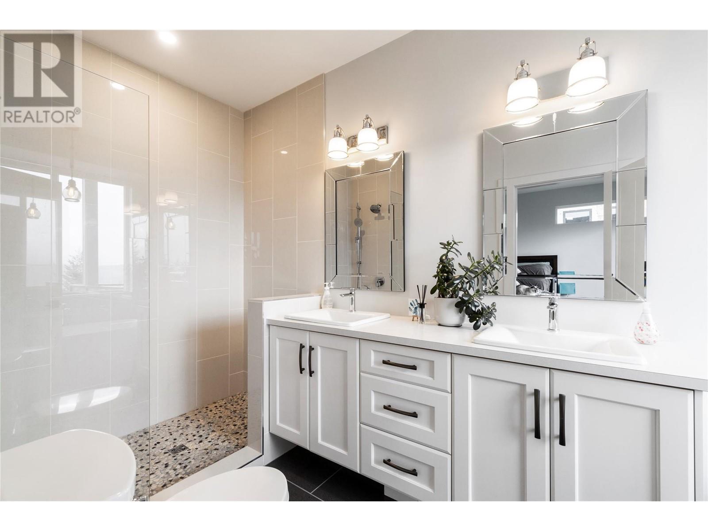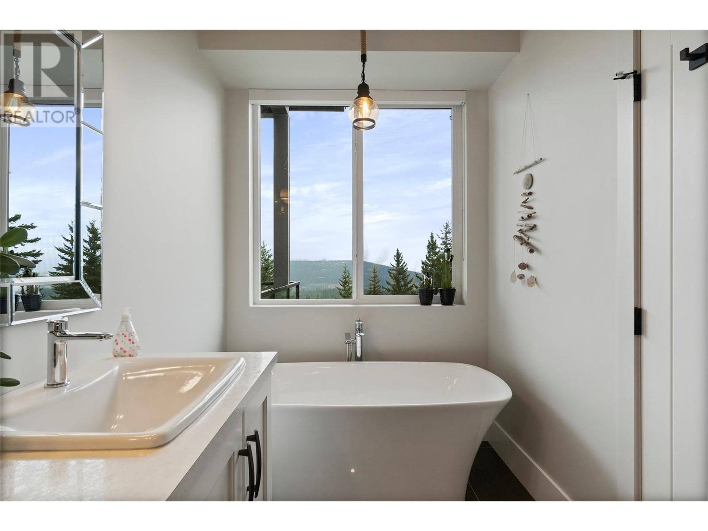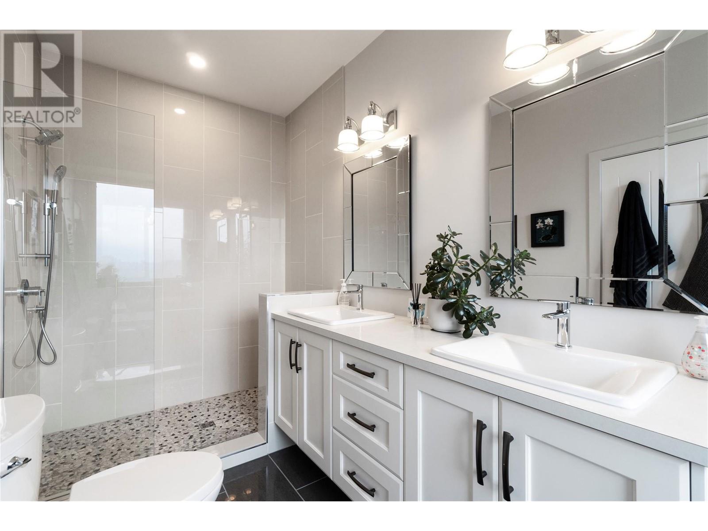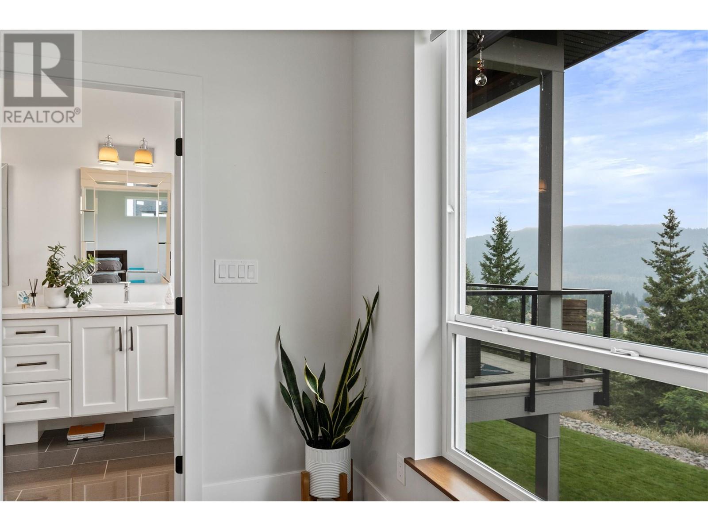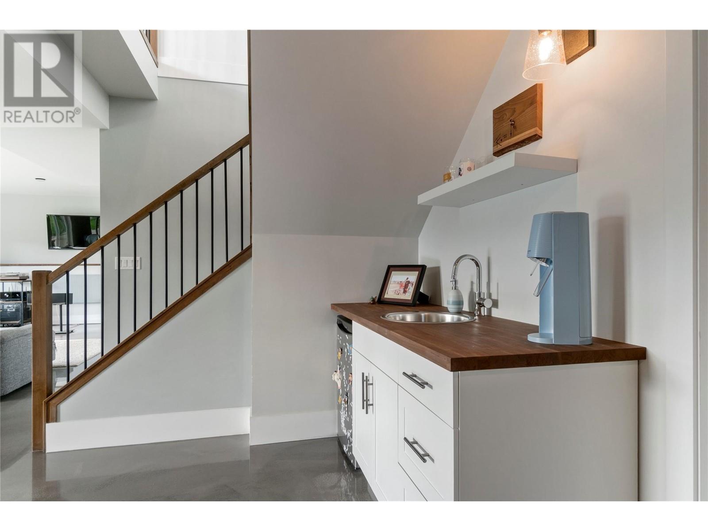4 Bedroom
3 Bathroom
2,655 ft2
Ranch
Central Air Conditioning
See Remarks
Other
$1,169,000
This stunning 4-bedroom executive rancher blends luxury and practicality in the heart of Blind Bay. With over 3,000 sq. ft. of thoughtfully designed living space, a triple garage, and panoramic lake views, this home offers an elevated lifestyle. Inside, an open-concept layout is filled with natural light, highlighted by oversized windows and soaring 9- and 12-foot ceilings. The chef-inspired kitchen features brand-new quartz countertops, a gas range, and a convenient pot filler—perfect for cooking and entertaining. The main-floor primary suite is a private retreat, complete with a spacious walk-in closet and spa-like 5-piece ensuite. A second bedroom and full bath offer comfort and convenience for guests or family. The walk-out lower level features stylish epoxy concrete floors, a large family room, two additional bedrooms, a den, and a full bath—ideal for hosting or relaxing. Step outside to a custom stone-covered deck with integrated stereo system, perfect for taking in the stunning views or entertaining. The landscaped yard is easy to care for with a fully automated 7-zone irrigation system. Move-in ready and designed for easy living, this exceptional home invites you to settle in and start enjoying all that Blind Bay has to offer. (id:60329)
Property Details
|
MLS® Number
|
10337224 |
|
Property Type
|
Single Family |
|
Neigbourhood
|
Blind Bay |
|
Features
|
Irregular Lot Size, One Balcony |
|
Parking Space Total
|
6 |
|
View Type
|
Lake View, Mountain View, Valley View |
|
Water Front Type
|
Other |
Building
|
Bathroom Total
|
3 |
|
Bedrooms Total
|
4 |
|
Appliances
|
Refrigerator, Dishwasher, Dryer, Range - Gas, Washer |
|
Architectural Style
|
Ranch |
|
Basement Type
|
Full |
|
Constructed Date
|
2018 |
|
Construction Style Attachment
|
Detached |
|
Cooling Type
|
Central Air Conditioning |
|
Exterior Finish
|
Other |
|
Flooring Type
|
Carpeted, Hardwood, Tile |
|
Heating Type
|
See Remarks |
|
Roof Material
|
Asphalt Shingle |
|
Roof Style
|
Unknown |
|
Stories Total
|
2 |
|
Size Interior
|
2,655 Ft2 |
|
Type
|
House |
|
Utility Water
|
Municipal Water |
Parking
|
See Remarks
|
|
|
Attached Garage
|
2 |
Land
|
Acreage
|
No |
|
Sewer
|
Municipal Sewage System |
|
Size Frontage
|
94 Ft |
|
Size Irregular
|
0.39 |
|
Size Total
|
0.39 Ac|under 1 Acre |
|
Size Total Text
|
0.39 Ac|under 1 Acre |
|
Zoning Type
|
Unknown |
Rooms
| Level |
Type |
Length |
Width |
Dimensions |
|
Basement |
Utility Room |
|
|
18' x 7'10'' |
|
Basement |
Recreation Room |
|
|
32'9'' x 22'11'' |
|
Basement |
Den |
|
|
5'10'' x 8'8'' |
|
Basement |
Bedroom |
|
|
12'4'' x 12'3'' |
|
Basement |
Bedroom |
|
|
10'3'' x 16'2'' |
|
Basement |
4pc Bathroom |
|
|
5'10'' x 7'9'' |
|
Main Level |
Other |
|
|
6'8'' x 7'5'' |
|
Main Level |
Primary Bedroom |
|
|
12'5'' x 15'7'' |
|
Main Level |
Living Room |
|
|
15'2'' x 19'7'' |
|
Main Level |
Laundry Room |
|
|
11'8'' x 7'4'' |
|
Main Level |
Kitchen |
|
|
11'5'' x 19'7'' |
|
Main Level |
Other |
|
|
27'6'' x 21'11'' |
|
Main Level |
Foyer |
|
|
6'5'' x 8'2'' |
|
Main Level |
Dining Room |
|
|
11'5'' x 10'8'' |
|
Main Level |
Bedroom |
|
|
10'11'' x 9'11'' |
|
Main Level |
5pc Ensuite Bath |
|
|
5'11'' x 13'7'' |
|
Main Level |
3pc Bathroom |
|
|
7' x 7'8'' |
https://www.realtor.ca/real-estate/27978104/2510-highlands-drive-blind-bay-blind-bay
