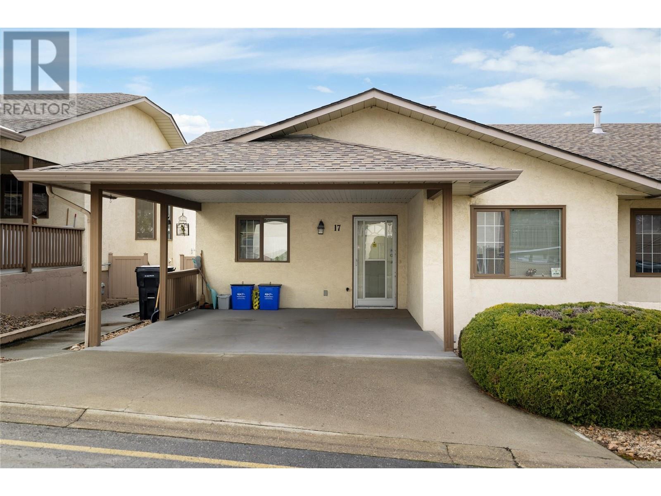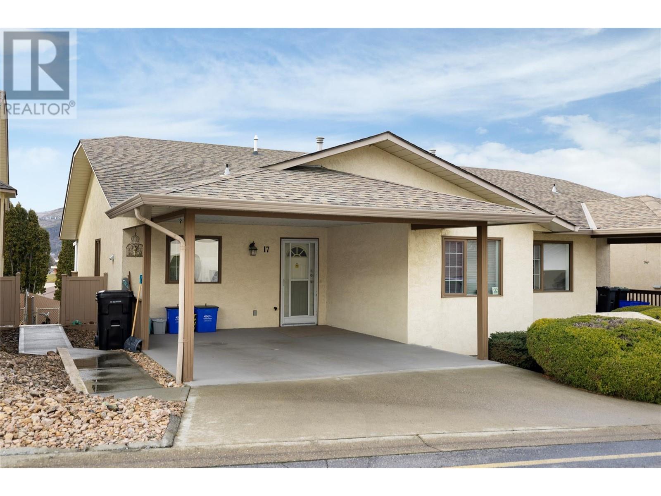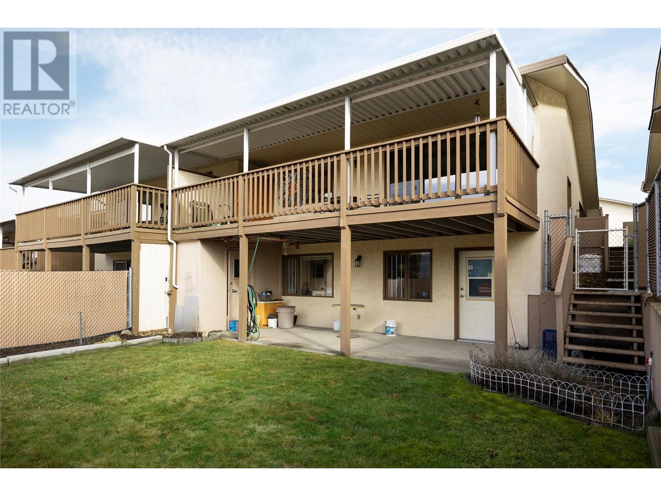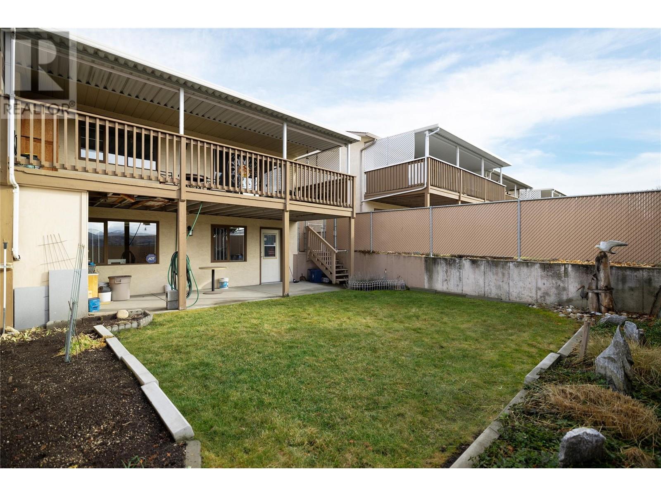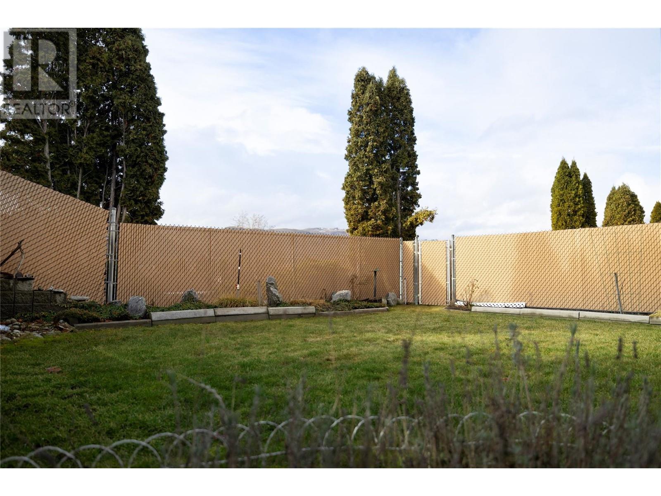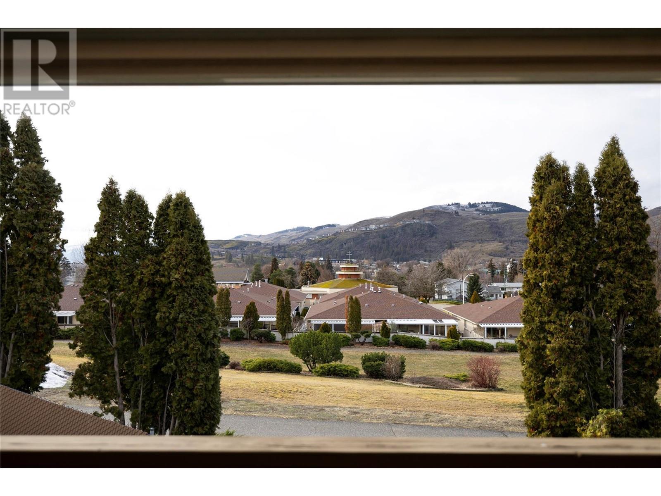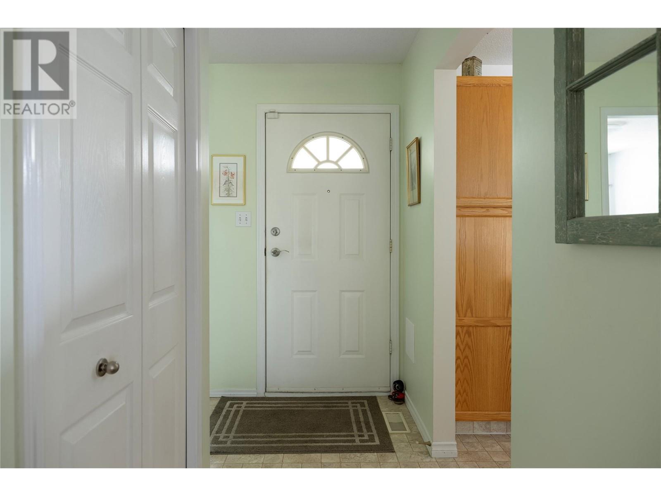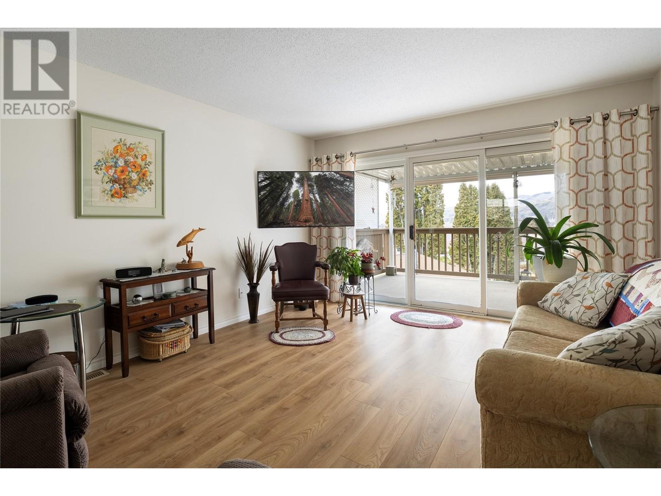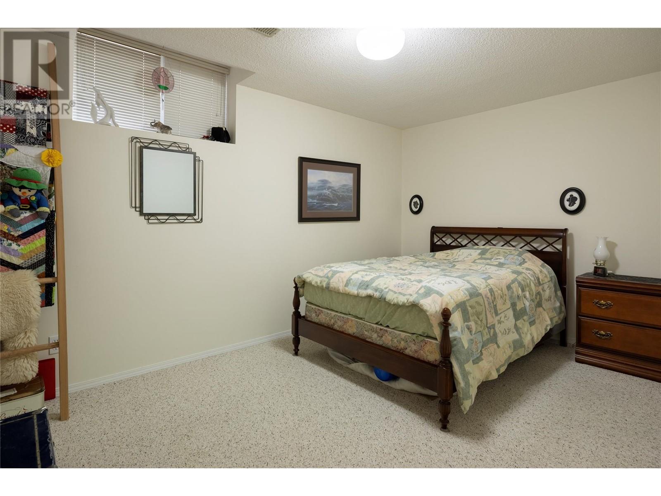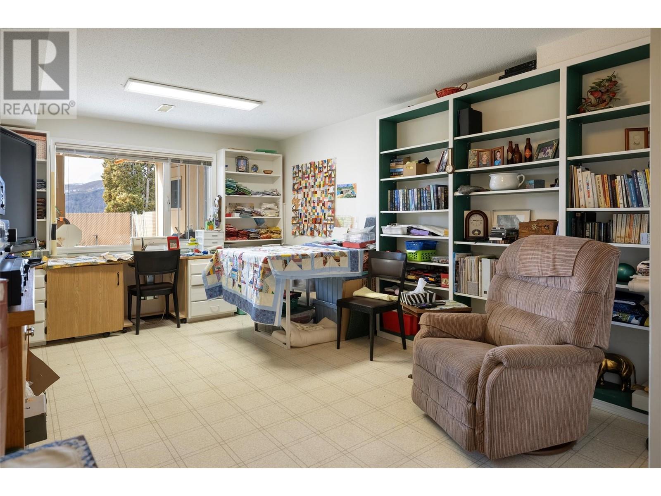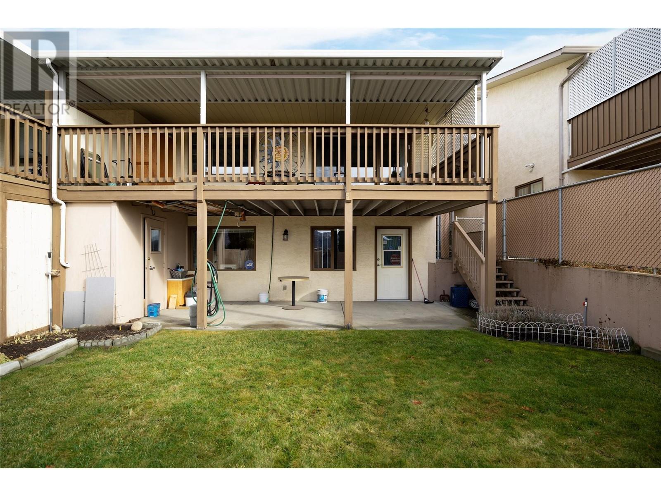3930 20 Street Unit# 17 Vernon, British Columbia V1T 4C9
$549,000Maintenance,
$328.51 Monthly
Maintenance,
$328.51 MonthlyBeautifully maintained and updated 3 bedroom 3 bathroom walkout rancher located in the desirable 55+ Parkview Place complex. Home has updated plumbing, hot water tank, paint, flooring, counters and more. Nice and bright open layout. Large cover deck off the main living area to enjoy the Okanagan weather and nice and valley views. Main floor offers master bedroom with ensuite, and guest bedroom with another full bathroom. Downstairs features another bedroom, bathroom, rec room and workshop with exterior access door. Pets allowed 1 dog or 1 cat. Optional RV parking as well. Great location central to all Vernon amenities. This home is move in ready! (id:60329)
Property Details
| MLS® Number | 10337363 |
| Property Type | Single Family |
| Neigbourhood | Harwood |
| Community Name | Parkview Place |
| Community Features | Seniors Oriented |
Building
| Bathroom Total | 3 |
| Bedrooms Total | 3 |
| Architectural Style | Ranch |
| Constructed Date | 1991 |
| Construction Style Attachment | Attached |
| Cooling Type | Central Air Conditioning |
| Heating Type | Forced Air |
| Stories Total | 2 |
| Size Interior | 1,861 Ft2 |
| Type | Row / Townhouse |
| Utility Water | Municipal Water |
Parking
| Carport |
Land
| Acreage | No |
| Sewer | Municipal Sewage System |
| Size Total Text | Under 1 Acre |
| Zoning Type | Unknown |
Rooms
| Level | Type | Length | Width | Dimensions |
|---|---|---|---|---|
| Basement | Workshop | 16'4'' x 13' | ||
| Basement | Family Room | 21'6'' x 11'6'' | ||
| Basement | 3pc Bathroom | Measurements not available | ||
| Basement | Bedroom | 9'6'' x 14' | ||
| Main Level | 3pc Bathroom | Measurements not available | ||
| Main Level | Bedroom | 9'2'' x 11'8'' | ||
| Main Level | 4pc Ensuite Bath | Measurements not available | ||
| Main Level | Primary Bedroom | 13'6'' x 12'4'' | ||
| Main Level | Dining Room | 12'3'' x 10'6'' | ||
| Main Level | Living Room | 12'3'' x 15'4'' | ||
| Main Level | Kitchen | 12'3'' x 10'6'' |
https://www.realtor.ca/real-estate/27975295/3930-20-street-unit-17-vernon-harwood
Contact Us
Contact us for more information
