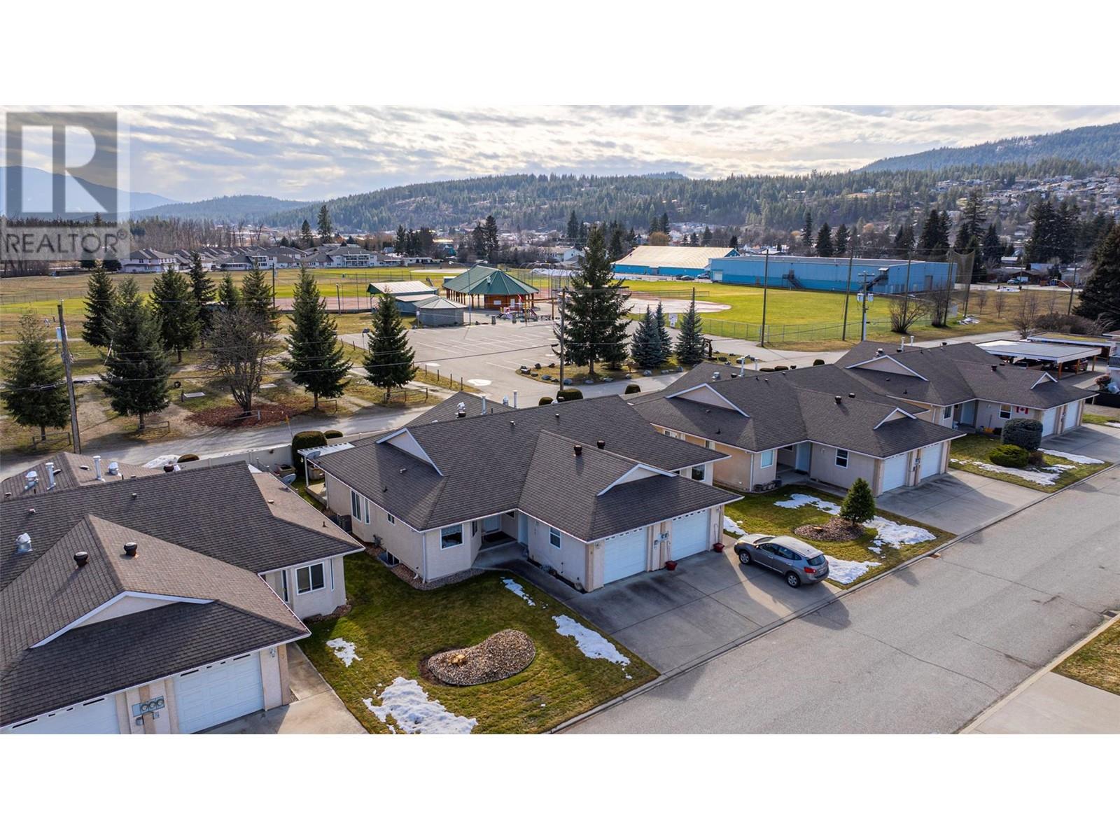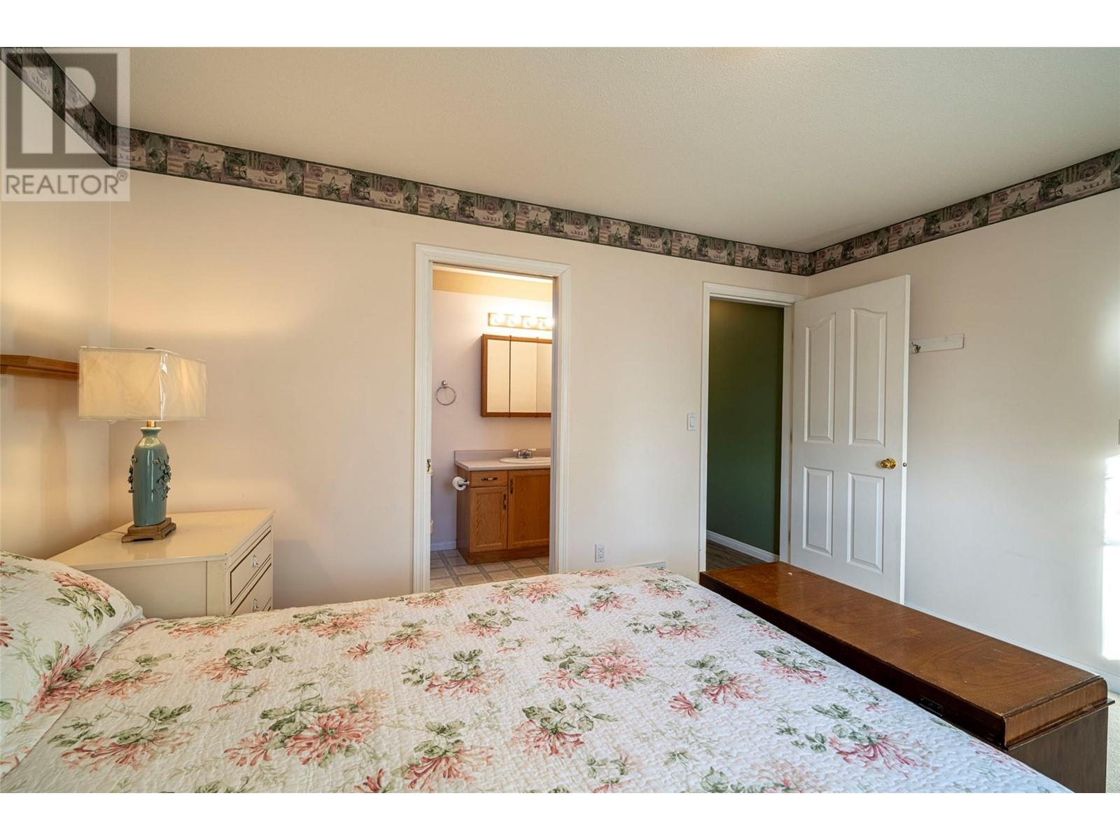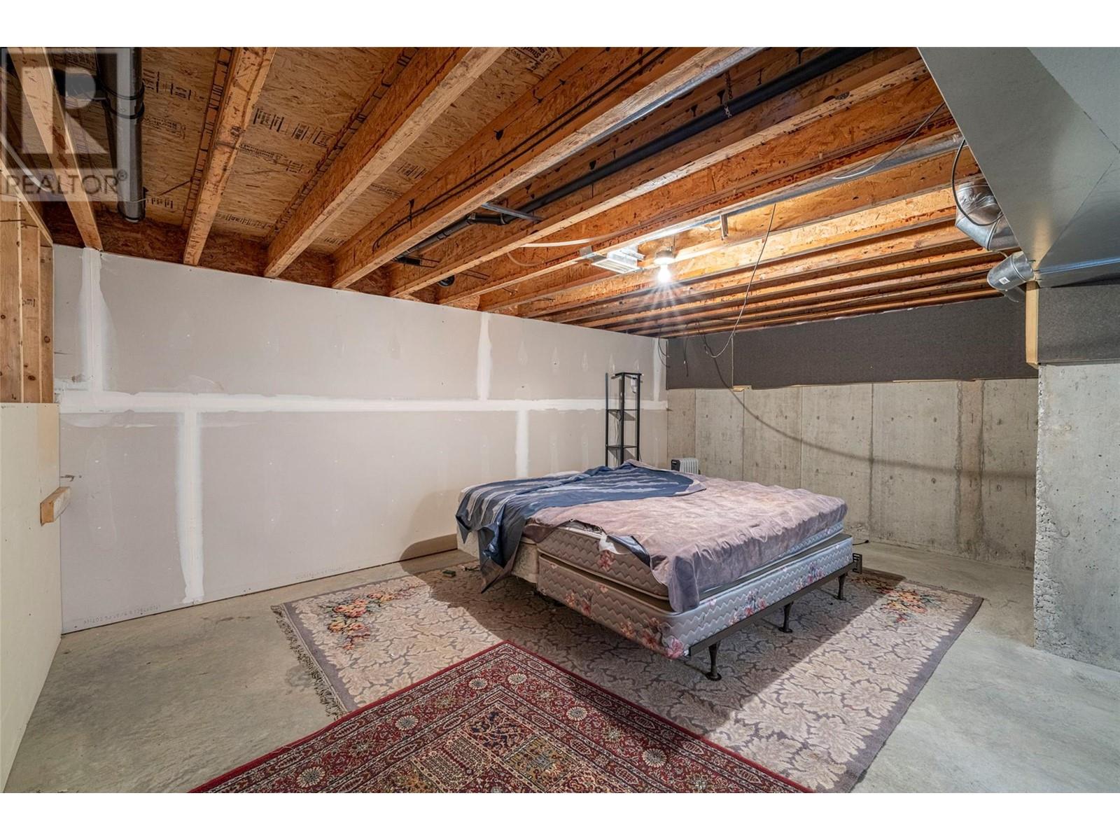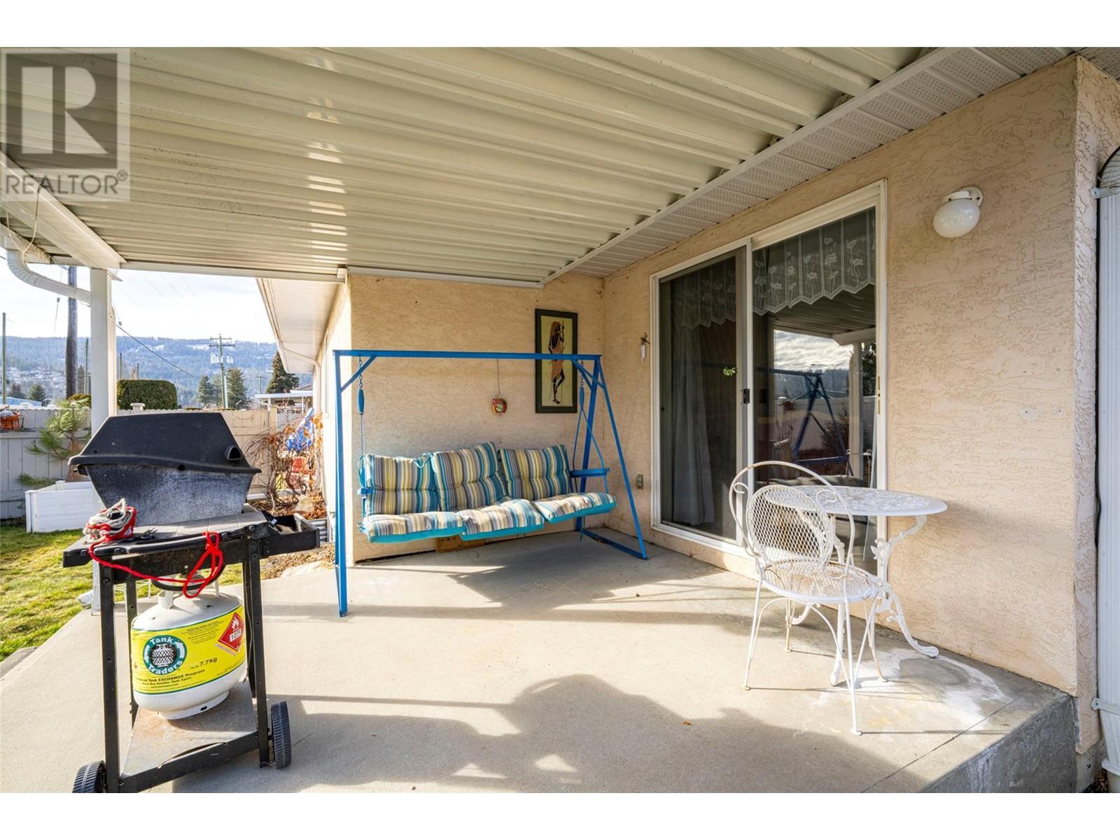201 Kildonan Avenue Unit# 4 Enderby, British Columbia V0E 1V2
$535,000Maintenance,
$293 Monthly
Maintenance,
$293 MonthlyRare offer! One of only two homes in this complex that offers a full daylight basement so you have a true opportunity to expand your living space. The duplex style home means you only share one wall so you have lots of natural light from all the windows on 3 sides. The kitchen offers oak cabinets, a huge fridge, a pantry cupboard, lots of counter space and a cozy breakfast nook for your morning coffee. The formal living/dining area features plenty of room for family gatherings and a set of sliding doors to the covered patio. The main floor has a bedroom and full bath before heading down the hallway to the spacious master bedroom that comes complete with a full ensuite and a walk-in closet. Laundry is also conveniently located on the main floor. Downstairs is a partially finished full basement with 3 large window wells so you can easily add in another bedroom plus a rec room and still have a large storage area. The private backyard is south facing with garden boxes, new vinyl fencing and nobody right behind you! Riviera Villas is located close to all shopping & restaurants across the street from a park with easy access to the Enderby River walk for a leisurely stroll. Come take a look! (id:60329)
Property Details
| MLS® Number | 10337008 |
| Property Type | Single Family |
| Neigbourhood | Enderby / Grindrod |
| Community Name | Riviera Villas |
| Community Features | Seniors Oriented |
| Parking Space Total | 1 |
| Storage Type | Storage |
| View Type | Mountain View |
Building
| Bathroom Total | 2 |
| Bedrooms Total | 3 |
| Appliances | Refrigerator, Dishwasher, Dryer, Range - Gas, Washer |
| Architectural Style | Ranch |
| Constructed Date | 1998 |
| Construction Style Attachment | Attached |
| Cooling Type | Central Air Conditioning |
| Exterior Finish | Stucco |
| Flooring Type | Carpeted, Linoleum |
| Heating Type | Forced Air, See Remarks |
| Roof Material | Asphalt Shingle |
| Roof Style | Unknown |
| Stories Total | 2 |
| Size Interior | 1,225 Ft2 |
| Type | Row / Townhouse |
| Utility Water | Municipal Water |
Parking
| Attached Garage | 1 |
Land
| Acreage | No |
| Fence Type | Fence |
| Sewer | Municipal Sewage System |
| Size Total Text | Under 1 Acre |
| Zoning Type | Unknown |
Rooms
| Level | Type | Length | Width | Dimensions |
|---|---|---|---|---|
| Basement | Recreation Room | 18'0'' x 13'4'' | ||
| Basement | Storage | 22'0'' x 13'4'' | ||
| Basement | Bedroom | 22'0'' x 15'0'' | ||
| Main Level | Laundry Room | 5'6'' x 6'6'' | ||
| Main Level | Full Bathroom | 5'0'' x 7'0'' | ||
| Main Level | 4pc Ensuite Bath | 7'2'' x 8'0'' | ||
| Main Level | Bedroom | 9'0'' x 11'2'' | ||
| Main Level | Primary Bedroom | 13'8'' x 11'0'' | ||
| Main Level | Kitchen | 9'4'' x 10'0'' | ||
| Main Level | Dining Room | 14'6'' x 8'0'' | ||
| Main Level | Living Room | 15'0'' x 14'3'' |
https://www.realtor.ca/real-estate/27975382/201-kildonan-avenue-unit-4-enderby-enderby-grindrod
Contact Us
Contact us for more information
















































